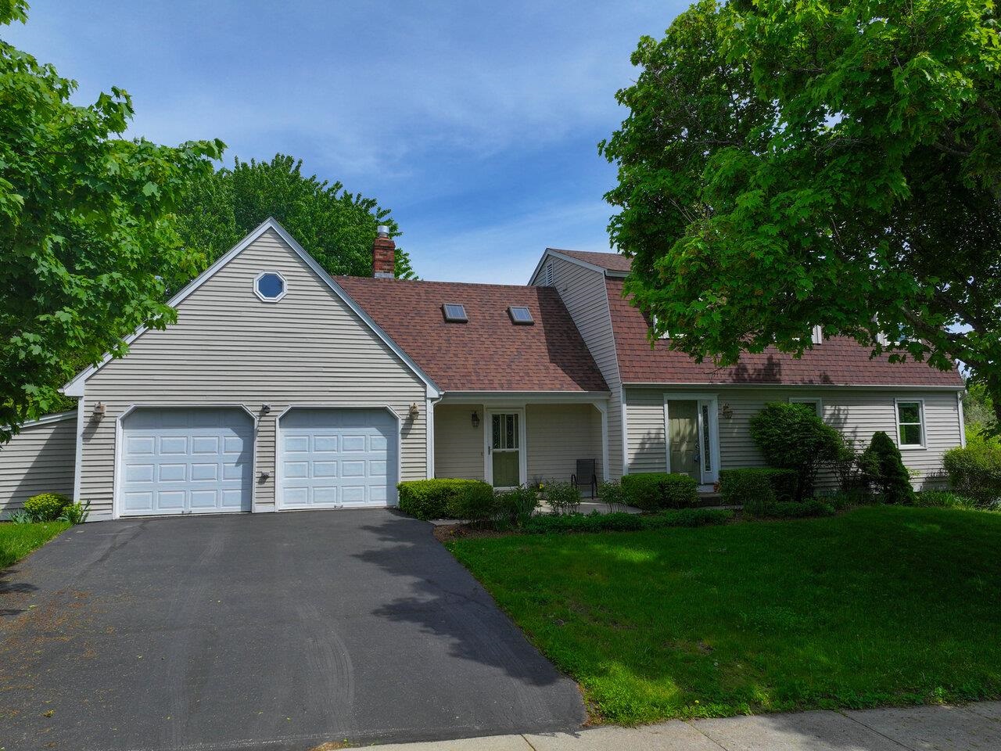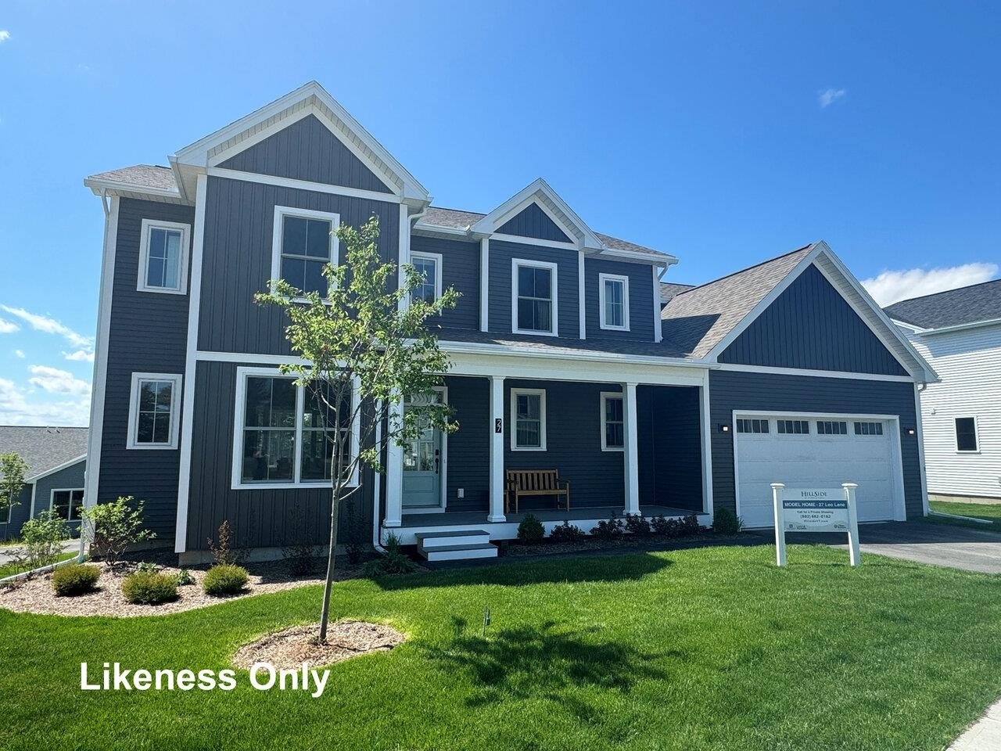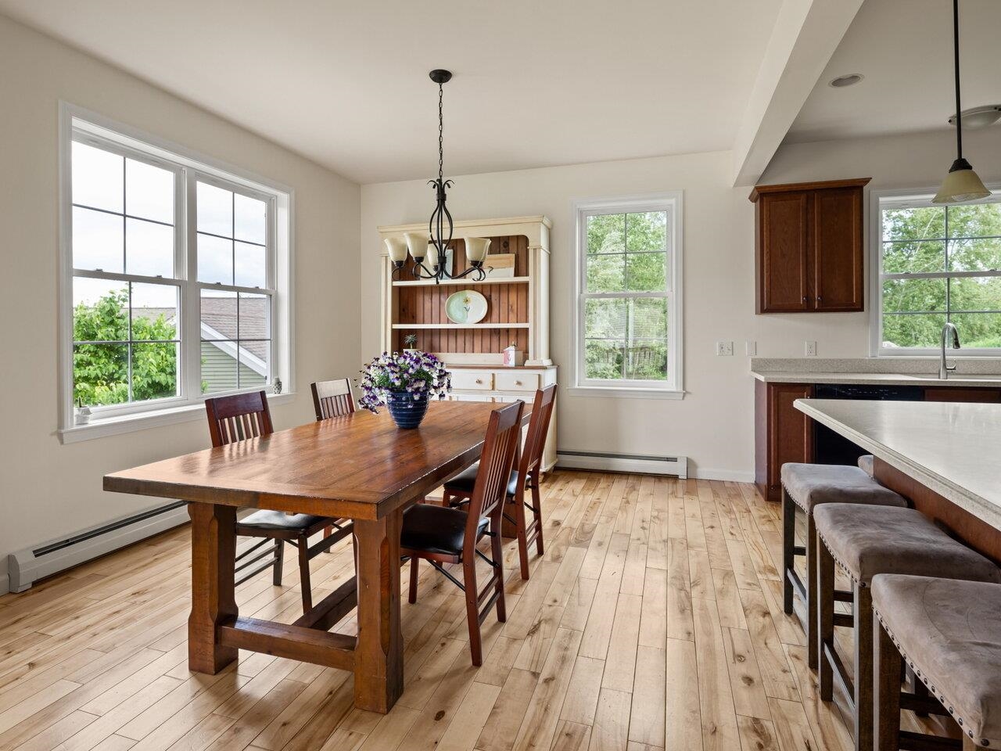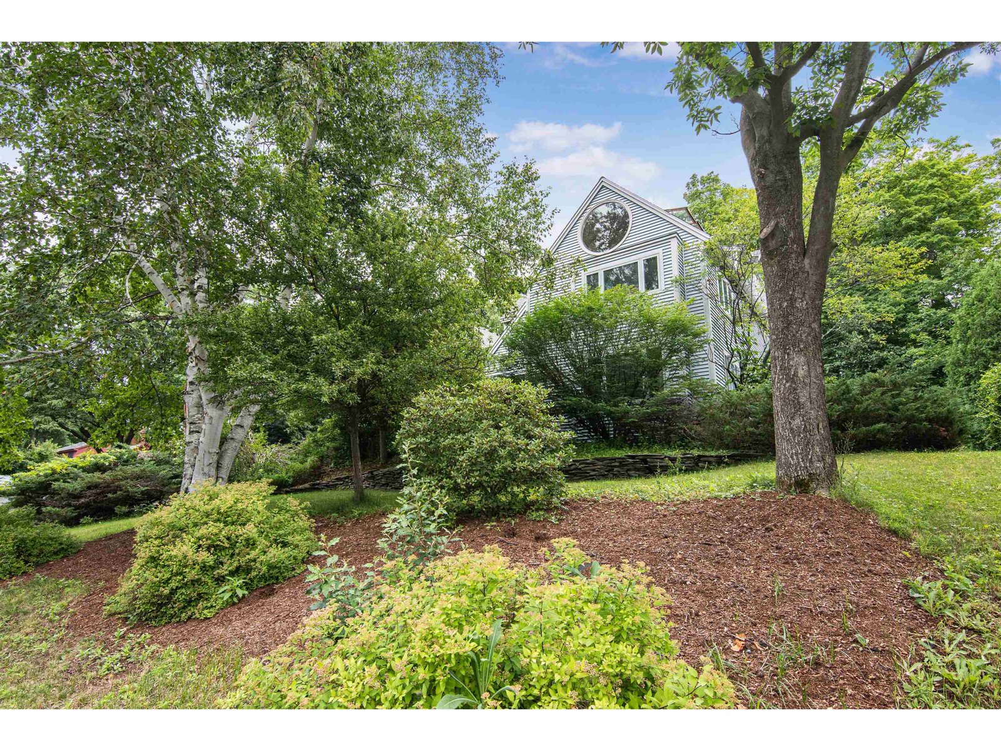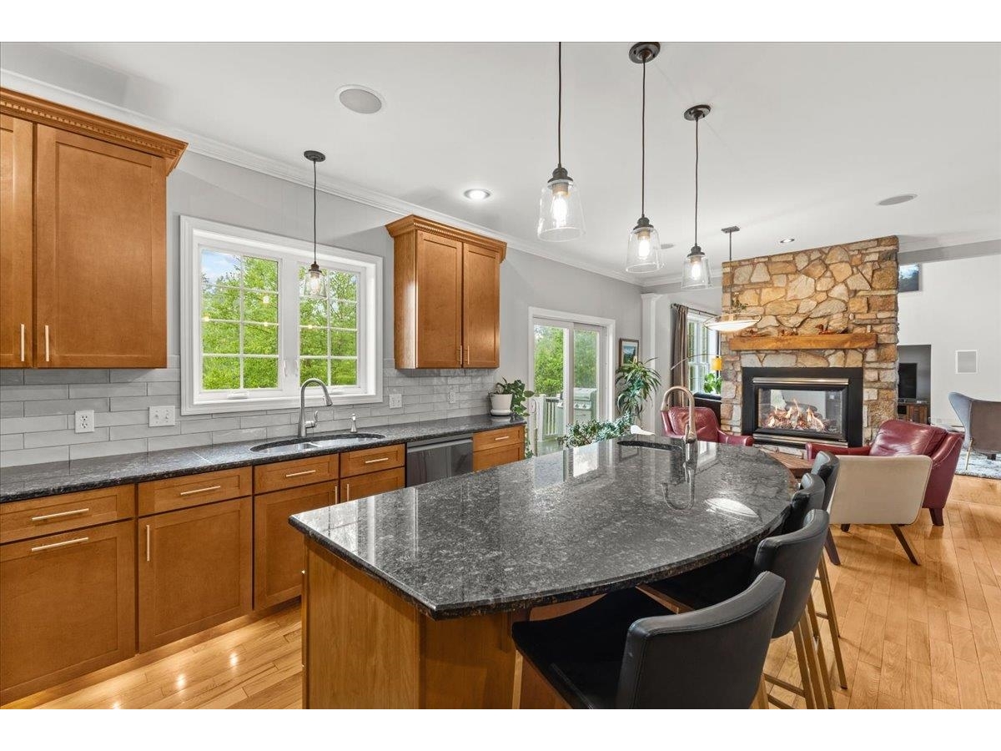Sold Status
$778,000 Sold Price
House Type
4 Beds
4 Baths
4,900 Sqft
Sold By Four Seasons Sotheby's Int'l Realty
Similar Properties for Sale
Request a Showing or More Info

Call: 802-863-1500
Mortgage Provider
Mortgage Calculator
$
$ Taxes
$ Principal & Interest
$
This calculation is based on a rough estimate. Every person's situation is different. Be sure to consult with a mortgage advisor on your specific needs.
South Burlington
This custom home in the desirable Cider Mill neighborhood is a must see! This 4 bedroom, 4 bath home features a 3-car garage, central a/c, home office, mudroom, and a chef’s kitchen. The large eat-in kitchen with Viking appliances, cherry cabinets, granite counters, large walk-in pantry and an oversized center island is great for entertaining! The kitchen opens up to a family room with a gas fireplace, cherry hardwood floors and built-ins. It also features a relaxing 3-season sunroom and a large two-tier deck with a hot tub and large fenced in backyard. Off the open 2-story foyer you will find a cozy living room with gas fireplace and a formal dining room. Upstairs features a spacious master bedroom suite with a gas fireplace, balcony and two large walk-in closets. The master bath has a large soaking tub, open walk-in tiled shower, cherry cabinets and granite counters. There are 3 additional bedrooms, one of which has its own 3/4 private bath. The other two bedrooms share a full bath right off the hallway. This home has a partially finished basement with a large rec room, theater projection and screen as well as a separate room currently used as a home gym. Convenient location with a bike path right out your door and a charming little market within walking distance. All within 5 miles you will have access to downtown Burlington, UVM Medical Center, BTV airport, golf courses, parks, shopping and plenty of restaurants. *Owner is a VT licensed real estate agent. †
Property Location
Property Details
| Sold Price $778,000 | Sold Date Jun 30th, 2020 | |
|---|---|---|
| List Price $765,000 | Total Rooms 17 | List Date Apr 26th, 2020 |
| MLS# 4802529 | Lot Size 0.430 Acres | Taxes $14,320 |
| Type House | Stories 2 | Road Frontage 95 |
| Bedrooms 4 | Style Colonial | Water Frontage |
| Full Bathrooms 2 | Finished 4,900 Sqft | Construction No, Existing |
| 3/4 Bathrooms 1 | Above Grade 3,800 Sqft | Seasonal No |
| Half Bathrooms 1 | Below Grade 1,100 Sqft | Year Built 2007 |
| 1/4 Bathrooms 0 | Garage Size 3 Car | County Chittenden |
| Interior FeaturesBlinds, Cathedral Ceiling, Ceiling Fan, Dining Area, Draperies, Fireplace - Gas, Fireplaces - 3+, Kitchen Island, Kitchen/Dining, Kitchen/Family, Living/Dining, Primary BR w/ BA, Natural Light, Security, Skylight, Soaking Tub, Storage - Indoor, Surround Sound Wiring, Vaulted Ceiling, Walk-in Closet, Walk-in Pantry, Window Treatment, Laundry - 2nd Floor |
|---|
| Equipment & AppliancesRefrigerator, Washer, Dishwasher, Disposal, Double Oven, Range-Gas, Dryer, Exhaust Hood, Mini Fridge, Microwave, Central Vacuum, CO Detector, Satellite Dish, Security System, Security System, Smoke Detectr-HrdWrdw/Bat, Forced Air |
| Kitchen - Eat-in 18.6x26.6, 1st Floor | Family Room 16.8x16.3, 1st Floor | Dining Room 12x16, 1st Floor |
|---|---|---|
| Living Room 11.6x16.5, 1st Floor | Office/Study 9.11x11.4, 1st Floor | Mudroom 9.3x9.3, 1st Floor |
| Sunroom 16.6x14, 1st Floor | Primary Suite 21x18, 2nd Floor | Bath - Full 18.6x9.8, 2nd Floor |
| Bedroom 12x16.5, 2nd Floor | Bath - Full 7x12, 2nd Floor | Bedroom 14x12, 2nd Floor |
| Bath - 3/4 7.7x8.4, 2nd Floor | Bedroom 11.8x12.6, 2nd Floor | Bath - 1/2 6x9, 1st Floor |
| Rec Room 18.6x42.8, Basement | Exercise Room 16.8x16.3, Basement |
| ConstructionWood Frame |
|---|
| BasementInterior, Partially Finished, Concrete, Daylight, Interior Stairs, Interior Access, Stairs - Basement |
| Exterior FeaturesBalcony, Deck, Doors - Energy Star, Fence - Full, Porch - Covered, Porch - Enclosed, Window Screens, Windows - Low E |
| Exterior Wood, Wood | Disability Features |
|---|---|
| Foundation Concrete | House Color Beige |
| Floors Hardwood, Carpet, Ceramic Tile | Building Certifications |
| Roof Shingle-Architectural | HERS Index |
| DirectionsSouth on Dorset Street, 1.5 miles from Swift, left on Cider Mill Drive, right on Crispin Drive, 9th house on the right. |
|---|
| Lot Description, Subdivision |
| Garage & Parking Attached, Direct Entry, Driveway |
| Road Frontage 95 | Water Access |
|---|---|
| Suitable Use | Water Type |
| Driveway Paved | Water Body |
| Flood Zone No | Zoning Residential |
| School District South Burlington Sch Distict | Middle Frederick H. Tuttle Middle Sch |
|---|---|
| Elementary Orchard Elementary School | High South Burlington High School |
| Heat Fuel Gas-Natural | Excluded |
|---|---|
| Heating/Cool Central Air, Humidifier | Negotiable |
| Sewer Public Sewer On-Site | Parcel Access ROW |
| Water Public Water - On-Site | ROW for Other Parcel |
| Water Heater Gas-Natural | Financing |
| Cable Co Comcast | Documents Public Offering, Plot Plan, Deed |
| Electric 200 Amp | Tax ID 600-188-17356 |

† The remarks published on this webpage originate from Listed By Roxanne Bartlett of Bartlett Real Estate via the NNEREN IDX Program and do not represent the views and opinions of Coldwell Banker Hickok & Boardman. Coldwell Banker Hickok & Boardman Realty cannot be held responsible for possible violations of copyright resulting from the posting of any data from the NNEREN IDX Program.

 Back to Search Results
Back to Search Results