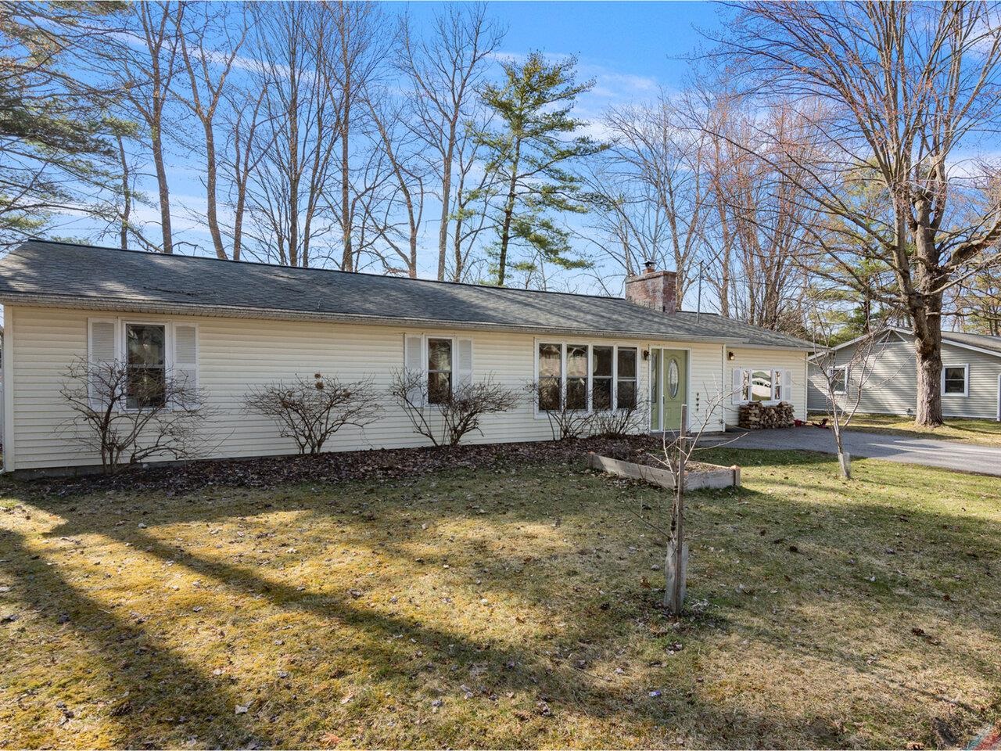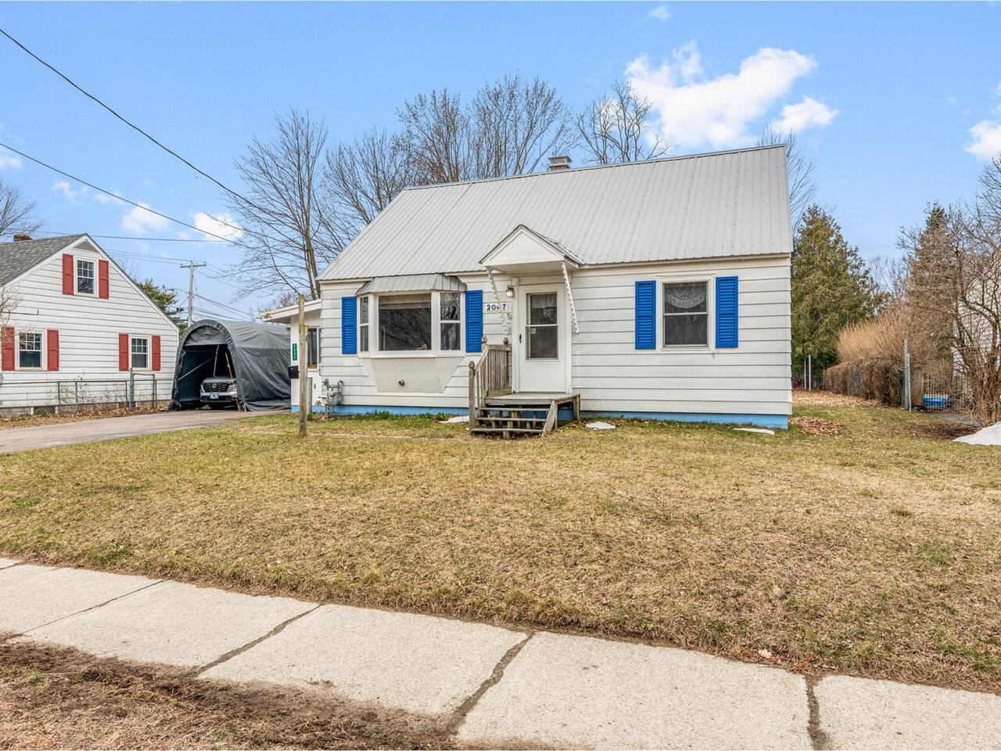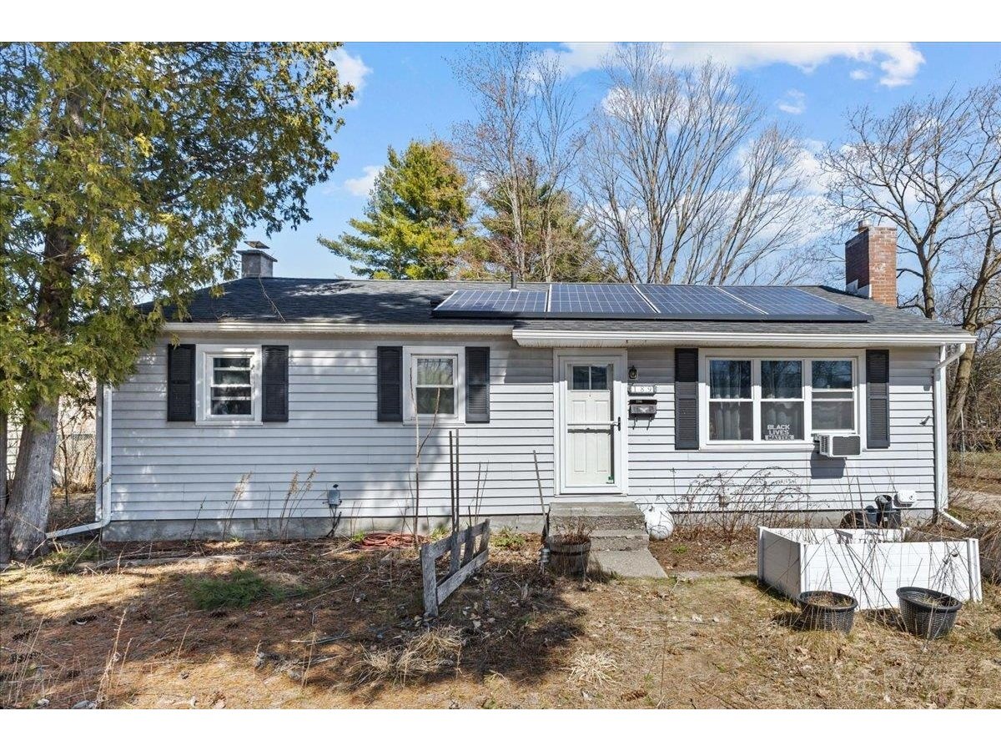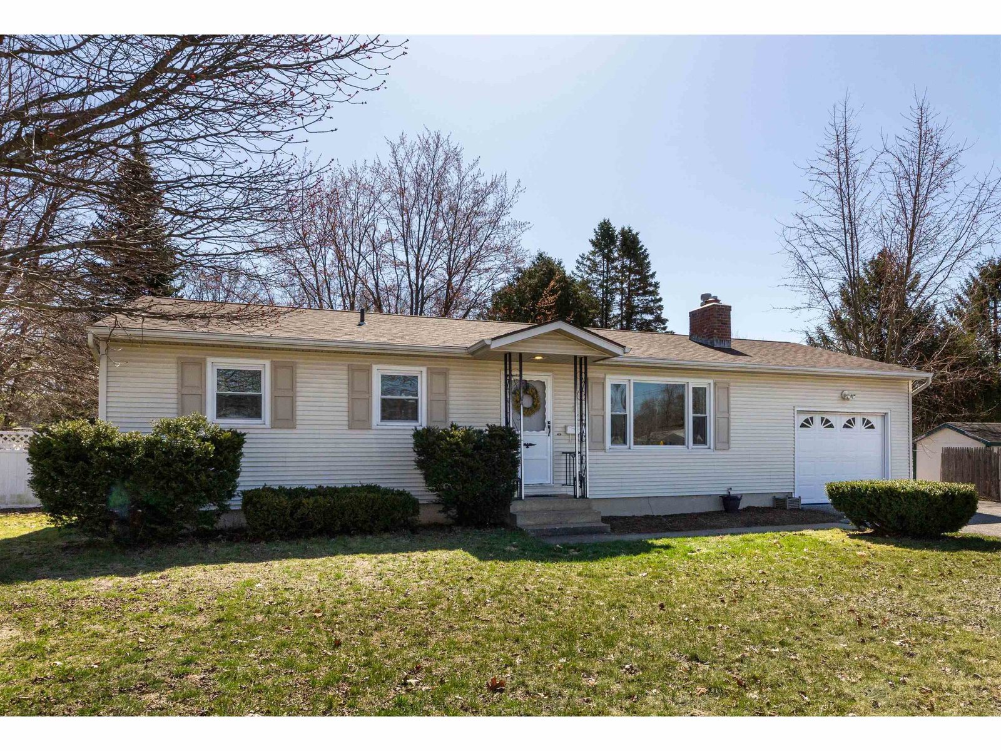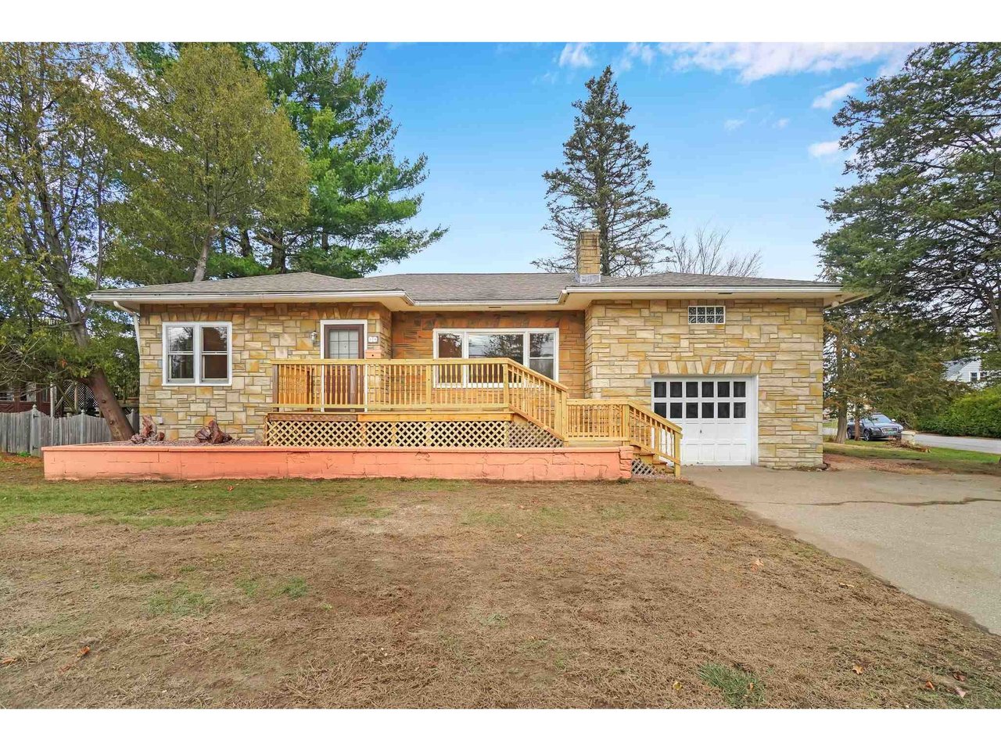Sold Status
$349,900 Sold Price
House Type
2 Beds
1 Baths
2,896 Sqft
Sold By Vermont Real Estate Company
Similar Properties for Sale
Request a Showing or More Info

Call: 802-863-1500
Mortgage Provider
Mortgage Calculator
$
$ Taxes
$ Principal & Interest
$
This calculation is based on a rough estimate. Every person's situation is different. Be sure to consult with a mortgage advisor on your specific needs.
South Burlington
Great opportunity exists in this very unique single level home with an open floor plan situated in highly desirable South Burlington! With nearly 1500 sq ft of above grade living space, this is not your average ranch. You'll appreciate the curb appeal the home has to offer as soon as you pull up. As you enter off the large front deck you are sure to be impressed with the spacious living room equipped with a beautiful fire place, wonderful built ins, recessed lighting and gleaming hardwood floors. From there, the living room opens up to a large dining room with plenty of windows overlooking the backyard. The kitchen offers plenty of cabinetry and counter space along with exterior hood ventilation, new stainless steel appliances and a door leading out to the side deck. On the west side of the home are 2 large bedrooms and a spacious full bath with space for laundry. The basement is partially finished and is equipped with a bar and kitchenette area, perfect for entertaining. The attached one car garage offers 9 foot ceilings and a huge loft storage area above. If you still need more space there is also a detached 1 car garage with electricity and a curb cut off Maplewood Drive. Some recent updates include newer roof, refinished hardwoods, new natural gas hot air furnace with central A/C (2020) along with fresh paint and more! Conveniently located to schools, shops, restaurants, parks, Burlington International Airport, UVM Hospital and I-89 make this home all the more appealing! †
Property Location
Property Details
| Sold Price $349,900 | Sold Date Feb 19th, 2021 | |
|---|---|---|
| List Price $349,900 | Total Rooms 5 | List Date Nov 30th, 2020 |
| MLS# 4840322 | Lot Size 0.300 Acres | Taxes $5,575 |
| Type House | Stories 1 | Road Frontage 103 |
| Bedrooms 2 | Style Ranch | Water Frontage |
| Full Bathrooms 1 | Finished 2,896 Sqft | Construction No, Existing |
| 3/4 Bathrooms 0 | Above Grade 1,448 Sqft | Seasonal No |
| Half Bathrooms 0 | Below Grade 1,448 Sqft | Year Built 1952 |
| 1/4 Bathrooms 0 | Garage Size 1 Car | County Chittenden |
| Interior FeaturesBar, Fireplace - Wood, Laundry Hook-ups, Natural Light |
|---|
| Equipment & AppliancesRefrigerator, Range-Gas, Dishwasher, Exhaust Hood, Air Conditioner |
| Kitchen 13.4 x 9.1, 1st Floor | Living Room 18 x 22, 1st Floor | Dining Room 20 x 13, 1st Floor |
|---|---|---|
| Primary Bedroom 14 x 12, 1st Floor | Bedroom 12 x 14, 1st Floor | Other 20 x 22, Basement |
| ConstructionWood Frame |
|---|
| BasementInterior, Finished |
| Exterior FeaturesDeck, Outbuilding |
| Exterior Cement | Disability Features |
|---|---|
| Foundation Concrete | House Color |
| Floors Vinyl, Hardwood | Building Certifications |
| Roof Shingle-Asphalt | HERS Index |
| DirectionsFrom Intersection of White St and Patchen Rd, head West on White St. Home will be on the left on corner of White St and Maplewood. Look for sign. |
|---|
| Lot DescriptionNo, City Lot |
| Garage & Parking Attached, Storage Above |
| Road Frontage 103 | Water Access |
|---|---|
| Suitable Use | Water Type |
| Driveway Paved | Water Body |
| Flood Zone No | Zoning Residential |
| School District South Burlington Sch Distict | Middle Frederick H. Tuttle Middle Sch |
|---|---|
| Elementary Chamberlin School | High South Burlington High School |
| Heat Fuel Gas-Natural | Excluded |
|---|---|
| Heating/Cool Central Air, Hot Air, Hot Air | Negotiable |
| Sewer Public | Parcel Access ROW |
| Water Public | ROW for Other Parcel |
| Water Heater Gas-Natural | Financing |
| Cable Co | Documents |
| Electric Circuit Breaker(s) | Tax ID 600-188-10351 |

† The remarks published on this webpage originate from Listed By Flex Realty Group of Flex Realty via the NNEREN IDX Program and do not represent the views and opinions of Coldwell Banker Hickok & Boardman. Coldwell Banker Hickok & Boardman Realty cannot be held responsible for possible violations of copyright resulting from the posting of any data from the NNEREN IDX Program.

 Back to Search Results
Back to Search Results