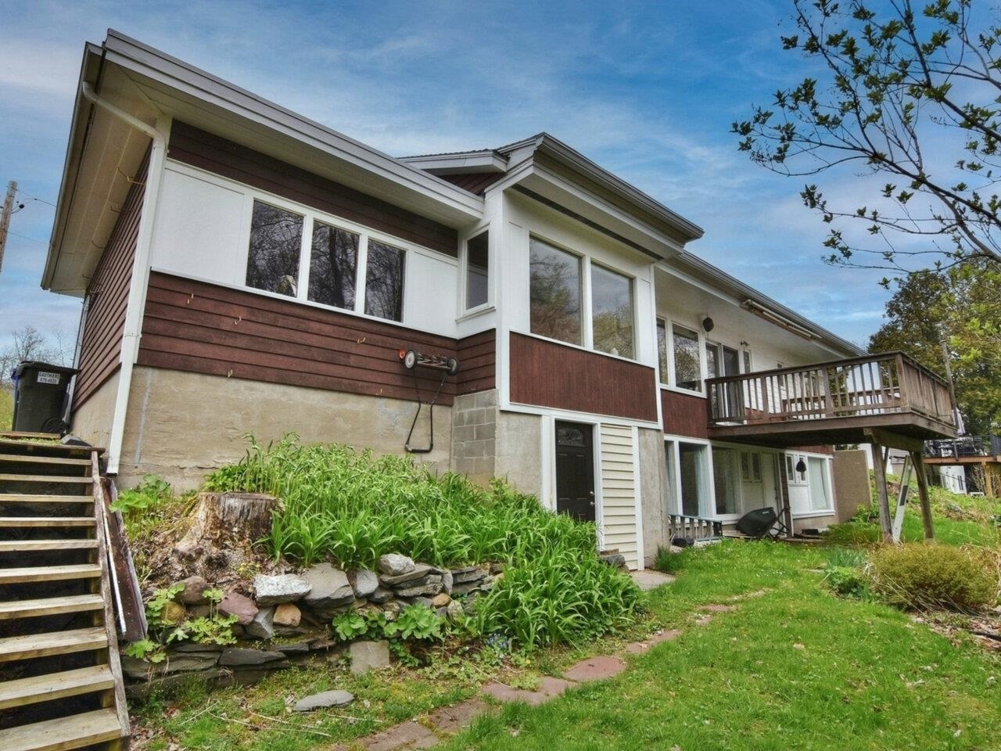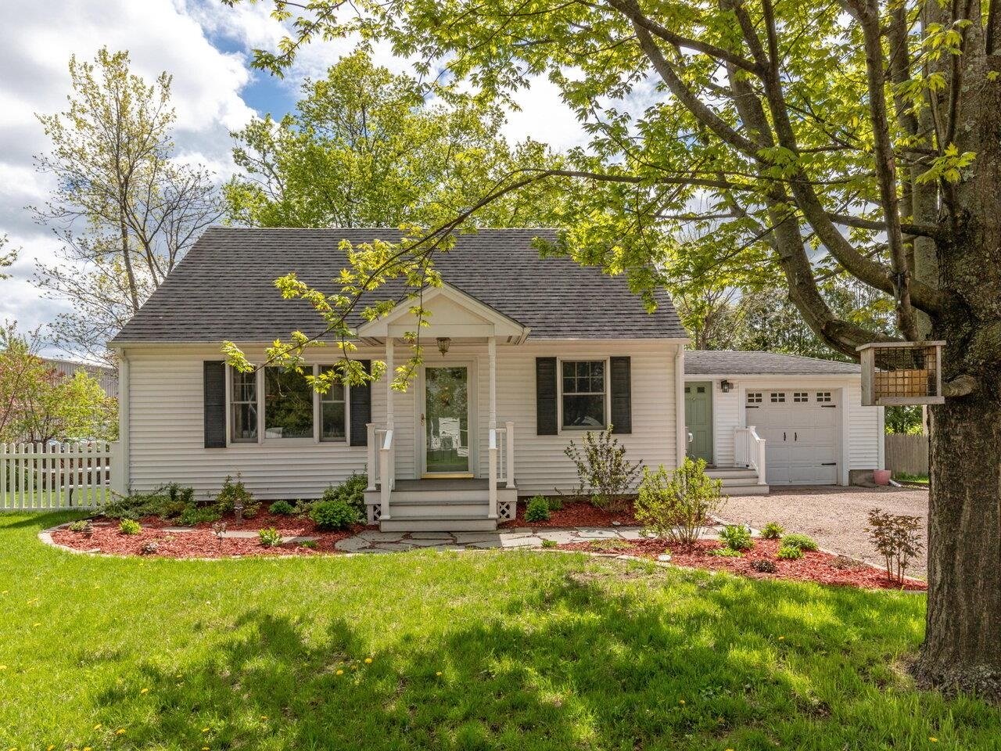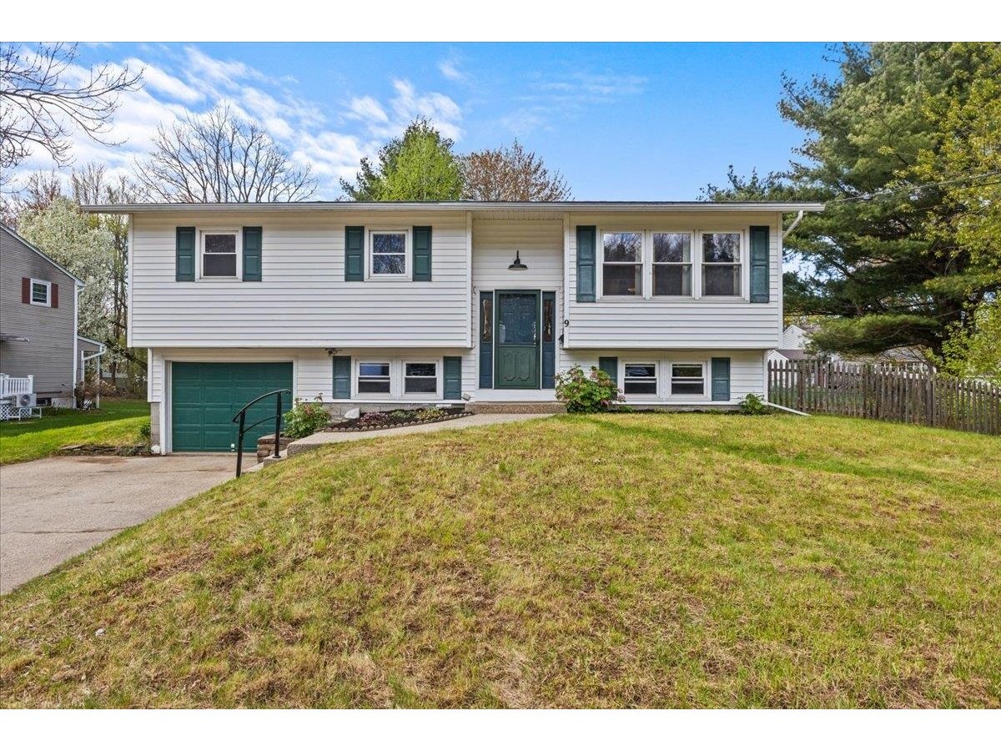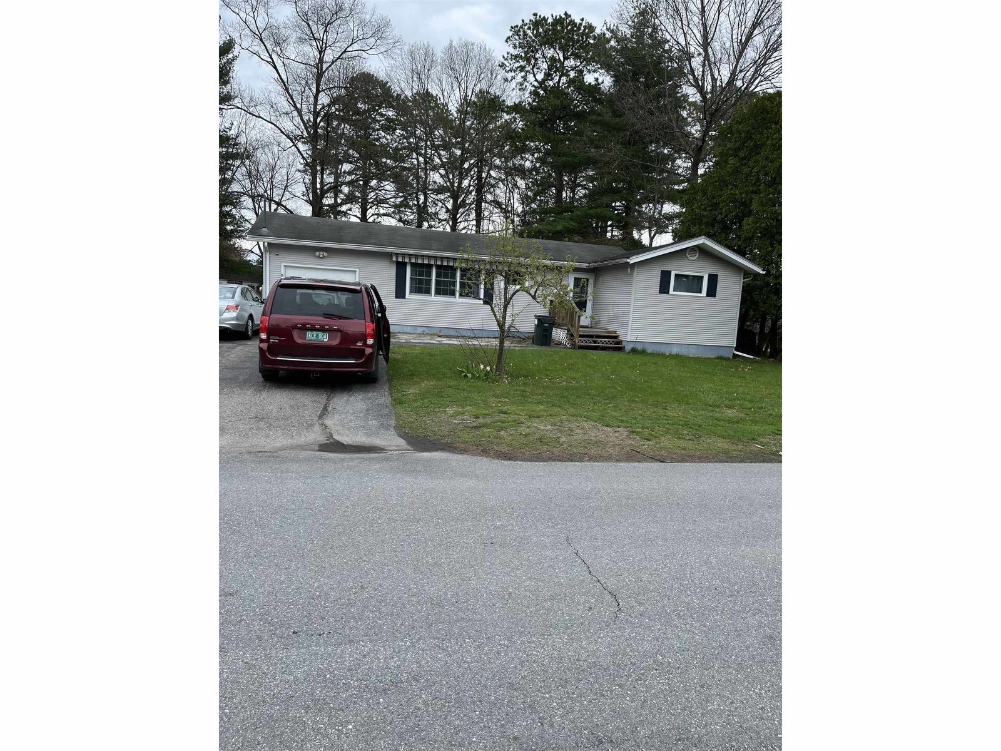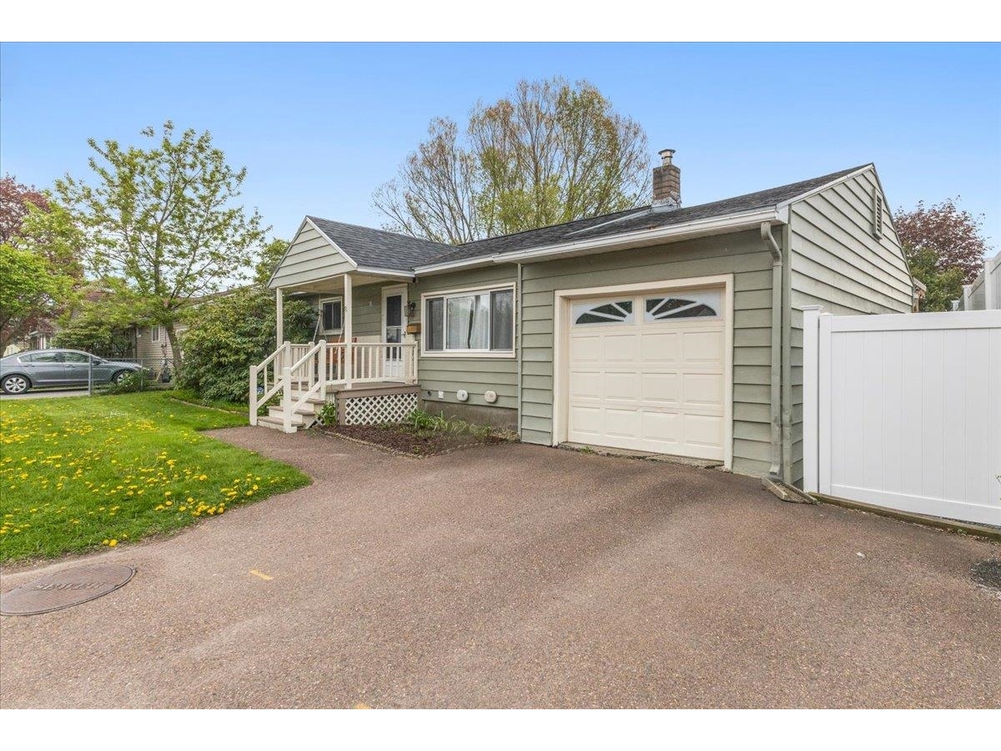Sold Status
$430,000 Sold Price
House Type
3 Beds
2 Baths
1,092 Sqft
Sold By Rockstar Real Estate Collective
Similar Properties for Sale
Request a Showing or More Info

Call: 802-863-1500
Mortgage Provider
Mortgage Calculator
$
$ Taxes
$ Principal & Interest
$
This calculation is based on a rough estimate. Every person's situation is different. Be sure to consult with a mortgage advisor on your specific needs.
South Burlington
Charming 3 bedroom, 2 bath one level home in a wonderful South Burlington neighborhood. Hardwood floors throughout, spacious sunny living room with decorative fireplace with brick surround & plenty of windows, galley kitchen with stainless appliances, one bedroom is currently being used as the dining room & can easily be converted back. Updated guest bath with tiled surround. Ceiling fans in bedrooms & ample closet space. Lower level with 3/4 bath with soaking tub & recently updated, unfinished rec area & laundry area. Separate den area with egress window. Enjoy the summer evenings on the 3 season porch overlooking the private yard. Plenty of room for gardens & fire pit. Minutes to eateries, schools & shopping, easy access to UVM Medical Center, Burlington, & Lake Champlain. Open House Saturday, 7/1 11-1pm †
Property Location
Property Details
| Sold Price $430,000 | Sold Date Aug 10th, 2023 | |
|---|---|---|
| List Price $410,000 | Total Rooms 6 | List Date Jun 28th, 2023 |
| MLS# 4959149 | Lot Size 0.170 Acres | Taxes $4,701 |
| Type House | Stories 1 | Road Frontage 74 |
| Bedrooms 3 | Style Ranch | Water Frontage |
| Full Bathrooms 2 | Finished 1,092 Sqft | Construction No, Existing |
| 3/4 Bathrooms 0 | Above Grade 992 Sqft | Seasonal No |
| Half Bathrooms 0 | Below Grade 100 Sqft | Year Built 1954 |
| 1/4 Bathrooms 0 | Garage Size 1 Car | County Chittenden |
| Interior FeaturesCeiling Fan, Living/Dining, Natural Light, Laundry - Basement |
|---|
| Equipment & AppliancesRefrigerator, Range-Electric, Dishwasher, Washer, Dryer, Stove - Electric, Smoke Detector |
| Living Room 27x12, 1st Floor | Kitchen 10x8, 1st Floor | Dining Room 10x8, 1st Floor |
|---|---|---|
| Primary Bedroom 14x10, 1st Floor | Bedroom 10x10, 1st Floor | Porch 14x13, 1st Floor |
| ConstructionWood Frame |
|---|
| BasementInterior, Partially Finished, Storage Space, Interior Stairs, Sump Pump, Full |
| Exterior FeaturesDeck, Porch - Enclosed |
| Exterior Vinyl Siding | Disability Features One-Level Home |
|---|---|
| Foundation Block | House Color |
| Floors Hardwood | Building Certifications |
| Roof Shingle-Architectural | HERS Index |
| DirectionsWilliston Rd, right onto Davis Parkway, house on left. |
|---|
| Lot DescriptionUnknown, Level, Landscaped, City Lot, Level, Near Bus/Shuttle, Near Shopping, Neighborhood, Near Public Transportatn |
| Garage & Parking Attached, , Driveway, Garage |
| Road Frontage 74 | Water Access |
|---|---|
| Suitable Use | Water Type |
| Driveway Paved | Water Body |
| Flood Zone No | Zoning Res |
| School District NA | Middle Frederick H. Tuttle Middle Sch |
|---|---|
| Elementary Rick Marcotte Central School | High South Burlington High School |
| Heat Fuel Gas-Natural | Excluded |
|---|---|
| Heating/Cool None, Hot Water, Baseboard | Negotiable |
| Sewer Public | Parcel Access ROW |
| Water Public | ROW for Other Parcel |
| Water Heater On Demand | Financing |
| Cable Co Xfinity | Documents Property Disclosure, Deed, Tax Map |
| Electric Circuit Breaker(s) | Tax ID 600-188-13305 |

† The remarks published on this webpage originate from Listed By Geri Reilly of Geri Reilly Real Estate via the NNEREN IDX Program and do not represent the views and opinions of Coldwell Banker Hickok & Boardman. Coldwell Banker Hickok & Boardman Realty cannot be held responsible for possible violations of copyright resulting from the posting of any data from the NNEREN IDX Program.

 Back to Search Results
Back to Search Results