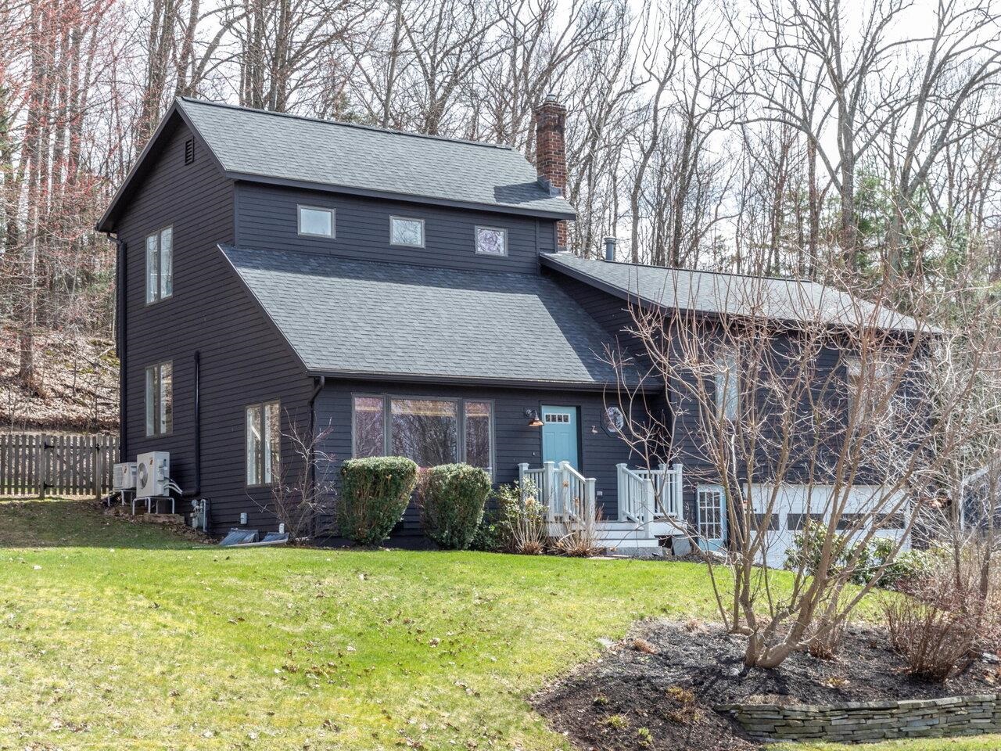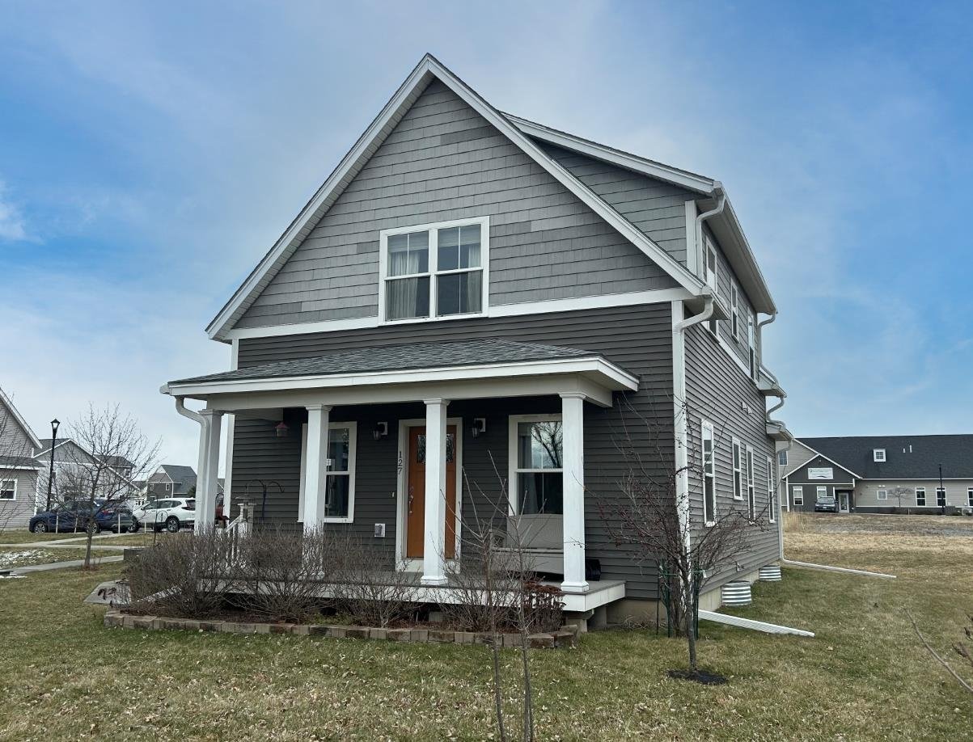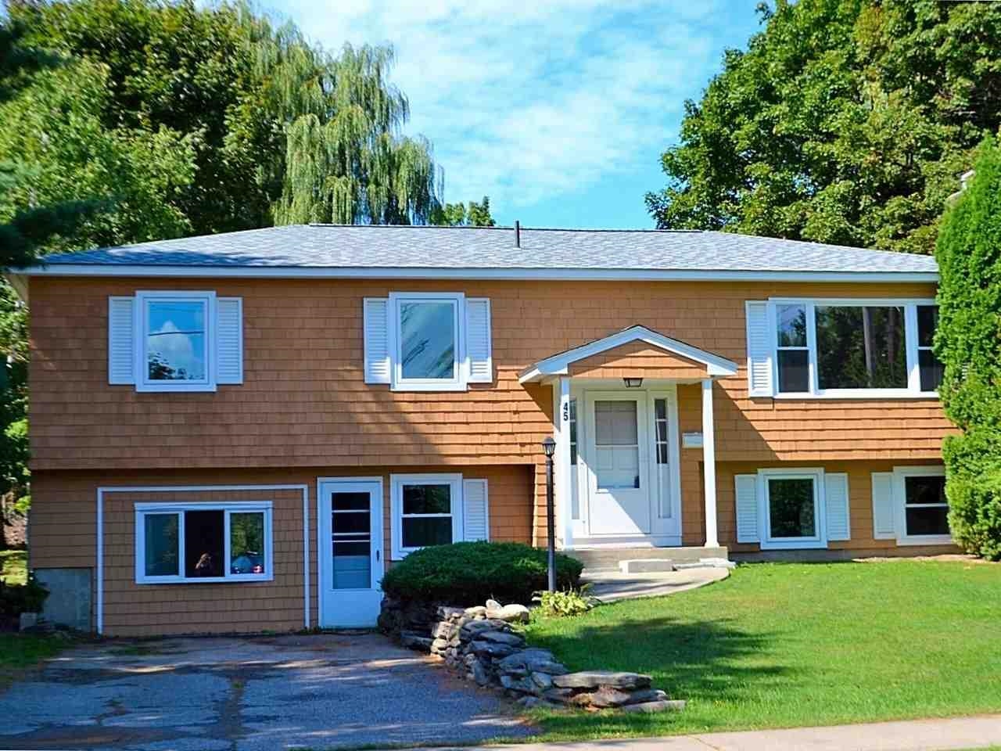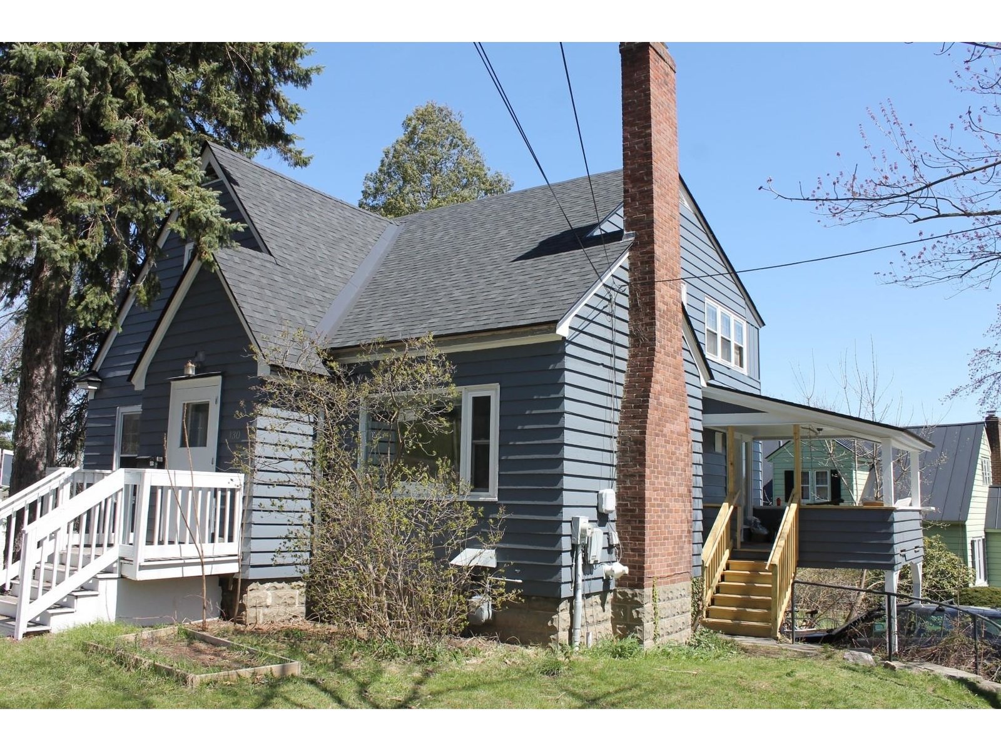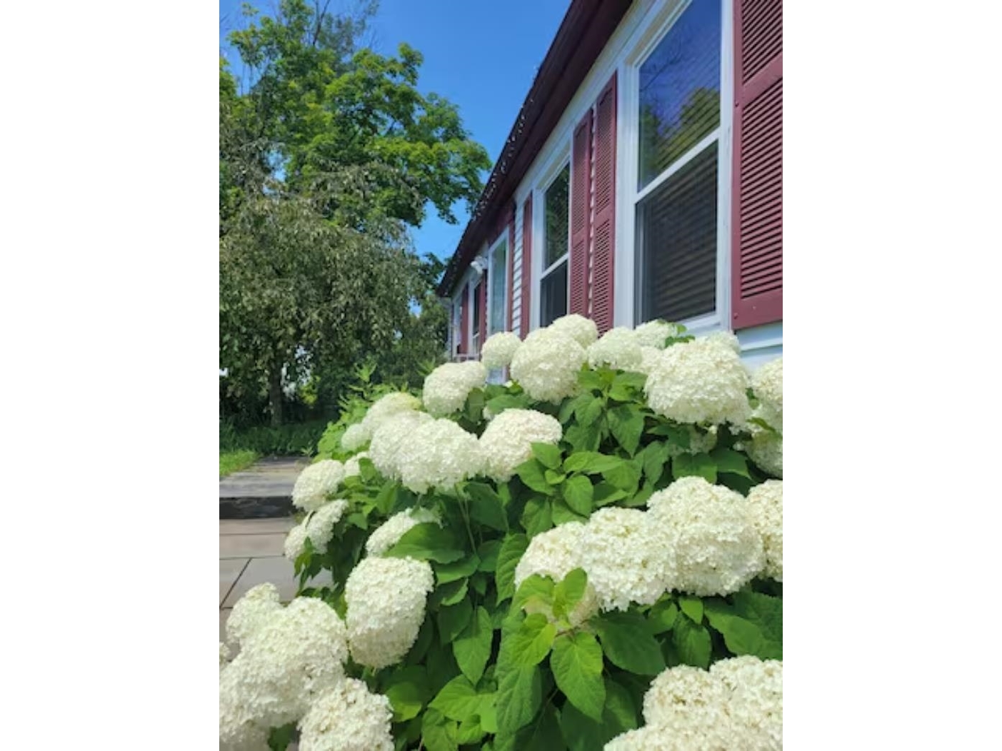Sold Status
$569,000 Sold Price
House Type
3 Beds
3 Baths
2,832 Sqft
Sold By Vermont Real Estate Company
Similar Properties for Sale
Request a Showing or More Info

Call: 802-863-1500
Mortgage Provider
Mortgage Calculator
$
$ Taxes
$ Principal & Interest
$
This calculation is based on a rough estimate. Every person's situation is different. Be sure to consult with a mortgage advisor on your specific needs.
South Burlington
Deceivingly large home in a highly sought after neighborhood close to ammenties such as schools, restaurants, shopping, and Interstate 89 and State Highways. Officially a 3br home, it has been used as 4 bedrooms with 3 bedrooms on 2nd floor and 1 on the first floor. Purchased in 2003, 20 years of ownership has seen many life changes including raising 4 children become adults (last 2 about to graduate in Spring), as well as a bachelor pad, Updates include: finished heated 1st garage, a 2nd garage, 3rd bathroom, walk-in closet, attached shed, attached clubhouse, kitchen remodeled, furnace, washer dryer included, outdoor patio, sliding door, windows, roof, stone front steps, and 100 cedars last Summer for privacy hedge (willing to remove at sellers cost), and my favorite tree is the Japanese maple I planted 20 years ago. SELLER IS A REAL ESTATE BROKER. Favorite features are the owners suite, huge outdoor patio and brick outdoor fireplace, privacy when the trees fill in and the cedar hedge fill in, cozy basement, stylish modern kitchen, friendly neighborhood, and super convenient location. †
Property Location
Property Details
| Sold Price $569,000 | Sold Date Jun 1st, 2023 | |
|---|---|---|
| List Price $569,000 | Total Rooms 8 | List Date Mar 17th, 2023 |
| MLS# 4945893 | Lot Size 0.250 Acres | Taxes $7,438 |
| Type House | Stories 2 | Road Frontage 75 |
| Bedrooms 3 | Style Cape | Water Frontage |
| Full Bathrooms 2 | Finished 2,832 Sqft | Construction No, Existing |
| 3/4 Bathrooms 1 | Above Grade 2,208 Sqft | Seasonal No |
| Half Bathrooms 0 | Below Grade 624 Sqft | Year Built 1985 |
| 1/4 Bathrooms 0 | Garage Size 2 Car | County Chittenden |
| Interior Features |
|---|
| Equipment & Appliances, Wall AC Units, , Gas Heater - Vented |
| ConstructionWood Frame |
|---|
| BasementInterior, Partially Finished, Finished |
| Exterior Features |
| Exterior Vinyl Siding | Disability Features |
|---|---|
| Foundation Concrete | House Color |
| Floors | Building Certifications |
| Roof Shingle-Architectural | HERS Index |
| DirectionsFrom South Burlington High School on Dorset Street turn left to head East on Kennedy Drive, turn right on to Hinesburg Rd and head South. Turn right on to Hayes Avenue and then left on to Barnsley Street and then left on to Dover Street. 18 Dover is the 5th on left. White Cape with Red Trim. |
|---|
| Lot Description, Wooded, Landscaped, City Lot |
| Garage & Parking Attached, |
| Road Frontage 75 | Water Access |
|---|---|
| Suitable Use | Water Type |
| Driveway Concrete | Water Body |
| Flood Zone No | Zoning residential |
| School District NA | Middle |
|---|---|
| Elementary | High |
| Heat Fuel Gas-Natural | Excluded |
|---|---|
| Heating/Cool | Negotiable |
| Sewer Public Sewer On-Site | Parcel Access ROW Unknown |
| Water Public Water - On-Site | ROW for Other Parcel |
| Water Heater Gas-Natural | Financing |
| Cable Co | Documents |
| Electric On-Site | Tax ID 600-188-13880 |

† The remarks published on this webpage originate from Listed By Peter Yee of Yellow Sign Commercial via the NNEREN IDX Program and do not represent the views and opinions of Coldwell Banker Hickok & Boardman. Coldwell Banker Hickok & Boardman Realty cannot be held responsible for possible violations of copyright resulting from the posting of any data from the NNEREN IDX Program.

 Back to Search Results
Back to Search Results
