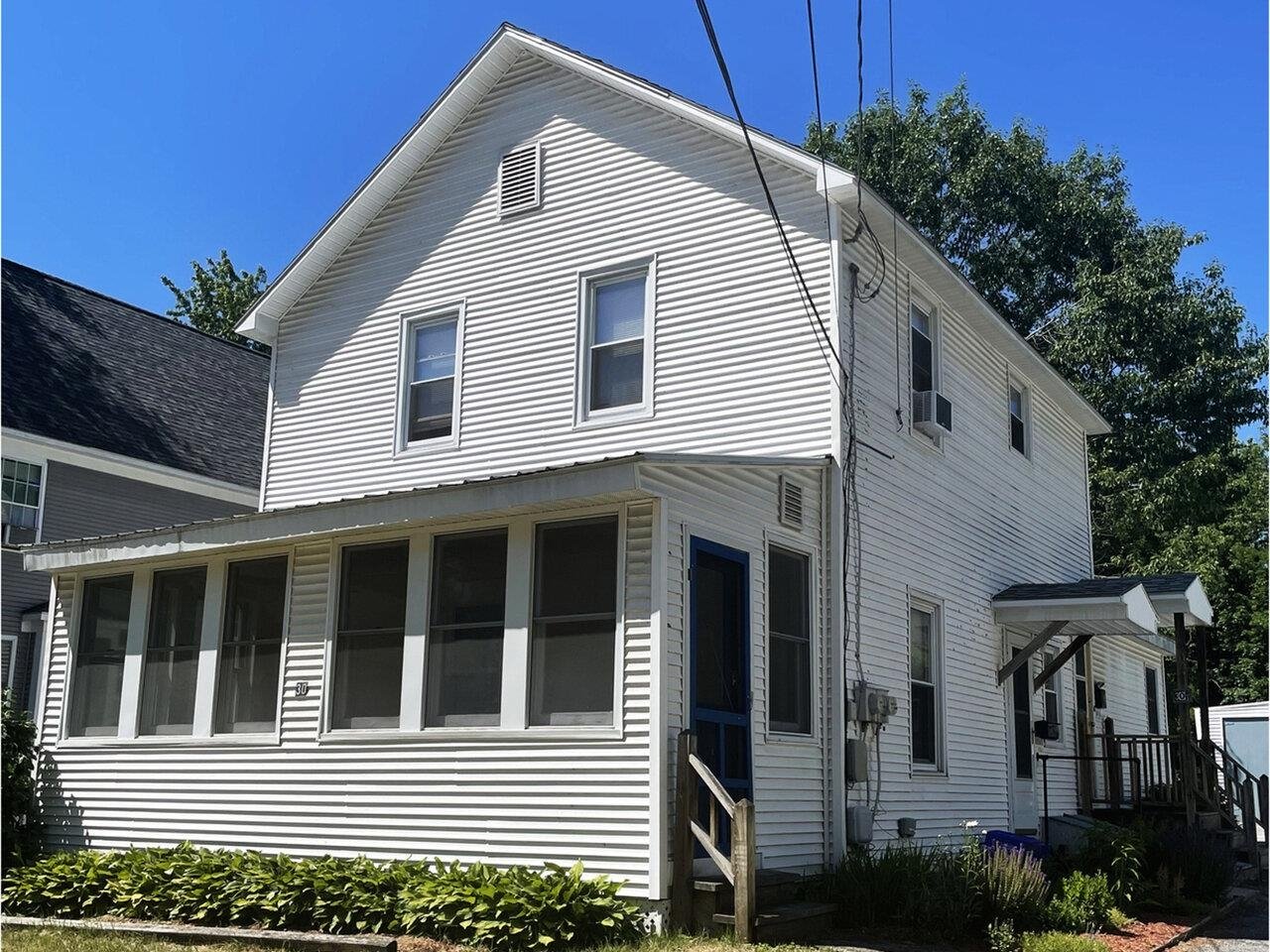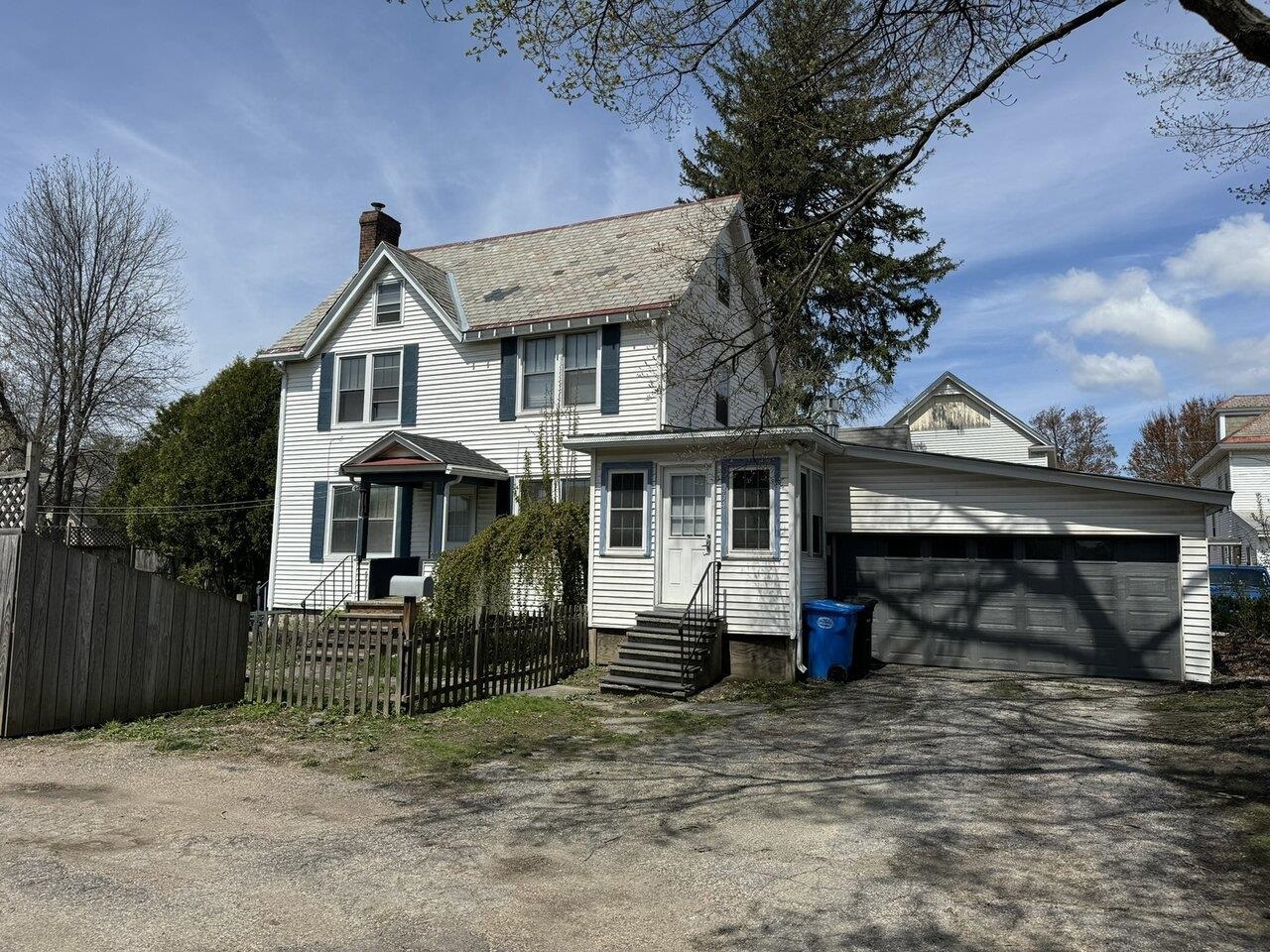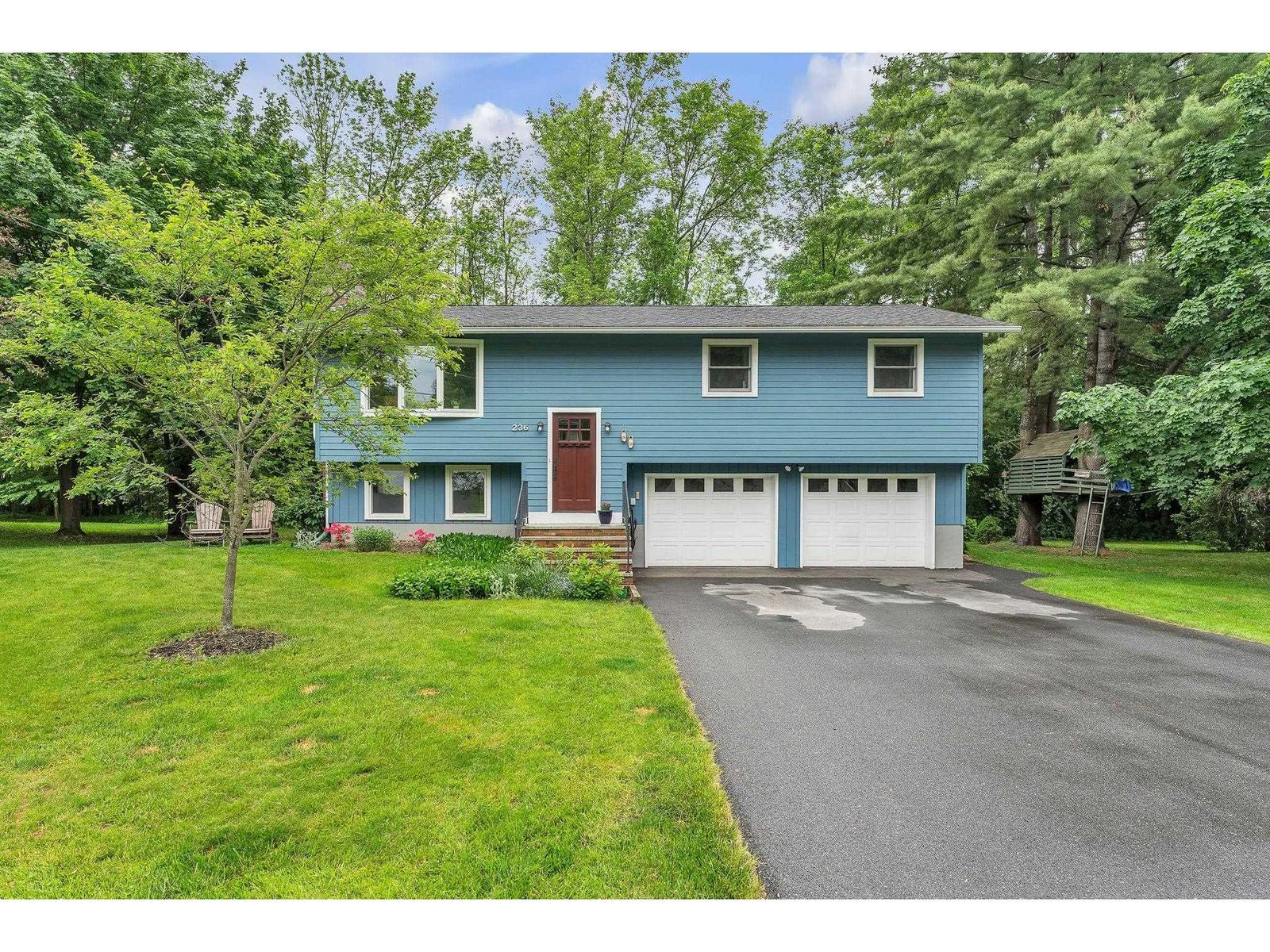1935 Dorset Street South Burlington, Vermont 05403 MLS# 4357132
 Back to Search Results
Next Property
Back to Search Results
Next Property
Sold Status
$505,000 Sold Price
House Type
3 Beds
3 Baths
2,932 Sqft
Sold By
Similar Properties for Sale
Request a Showing or More Info

Call: 802-863-1500
Mortgage Provider
Mortgage Calculator
$
$ Taxes
$ Principal & Interest
$
This calculation is based on a rough estimate. Every person's situation is different. Be sure to consult with a mortgage advisor on your specific needs.
South Burlington
Need a workshop or storage? Check out this 5300 sqft 2 story barn with cement floor and separate power. House has an open/spacious floor plan, completely remodeled on 2 private acres. Only minutes to schools and city services, yet have all the privacy you need. Walk to The Schoolhouse,Dorset Farms, trails and pond right out back or only seconds to bike path. Kitchen w/ Granite, six burner gas stove, center island and maple cabinets, fireplace w/ built-ins, bright dining room overlooking rear year yard with access to decks. All Hardwood floors upstairs with exception of Tiled full bath, mudroom, and foyer. Ipe hardwood decks with Otter Creek awning. Daylight filled walk out lower level used to be apt, all kitchen hookups remain for easy conversation back and features a large family room with Jotul wood stove, guest space, fitness area, office, 3/4 bath and laundry. Updated natural gas boiler, heated 2 car attached garage. additional 20x12 shed. Deck wired for Hot Tub. Broker owned. †
Property Location
Property Details
| Sold Price $505,000 | Sold Date Mar 31st, 2015 | |
|---|---|---|
| List Price $524,900 | Total Rooms 12 | List Date May 20th, 2014 |
| MLS# 4357132 | Lot Size 2.000 Acres | Taxes $6,274 |
| Type House | Stories 1 | Road Frontage 200 |
| Bedrooms 3 | Style Ranch, Walkout Lower Level | Water Frontage |
| Full Bathrooms 1 | Finished 2,932 Sqft | Construction Existing |
| 3/4 Bathrooms 1 | Above Grade 1,640 Sqft | Seasonal No |
| Half Bathrooms 1 | Below Grade 1,292 Sqft | Year Built 1966 |
| 1/4 Bathrooms | Garage Size 2 Car | County Chittenden |
| Interior FeaturesKitchen, Living Room, Office/Study, Smoke Det-Hdwired w/Batt, 2 Fireplaces, Island, Vaulted Ceiling, Fireplace-Wood, Ceiling Fan, Dining Area, Blinds, Laundry Hook-ups, Kitchen/Living, Wood Stove, DSL |
|---|
| Equipment & AppliancesMicrowave, Dishwasher, Disposal, Range-Gas, Exhaust Hood, Refrigerator, Smoke Detector, Satellite Dish, CO Detector, Kitchen Island, Wood Stove |
| Primary Bedroom 13' 6" x 11' 1st Floor | 2nd Bedroom 10' 6" x 10' 1st Floor | 3rd Bedroom 10 x 14 1st Floor |
|---|---|---|
| Living Room 12' 10" x 18' 6" | Kitchen 12' 8" x 19' 5" | Dining Room 11' 6" x 14' 10" 1st Floor |
| Family Room 16' 6" x 20' Basement | Office/Study 12' 9" x 12' 3" | Utility Room 10 x 10 Basement |
| Full Bath 1st Floor | Half Bath 1st Floor | 3/4 Bath 2nd Floor |
| ConstructionExisting |
|---|
| BasementInterior, Finished, Interior Stairs, Daylight, Full |
| Exterior FeaturesSatellite, Shed, Invisible Pet Fence, Out Building, Barn, Deck, Underground Utilities |
| Exterior Wood, Concrete | Disability Features 1st Floor 1/2 Bathrm, 1st Floor Bedroom, 1st Floor Full Bathrm |
|---|---|
| Foundation Concrete | House Color Green |
| Floors Vinyl, Carpet, Ceramic Tile, Hardwood | Building Certifications |
| Roof Shingle-Architectural | HERS Index |
| DirectionsFrom Swift / Dorset Intersection -2mi south - Property on right behind cedar hedges. |
|---|
| Lot DescriptionCountry Setting, Walking Trails, Water View, Rural Setting |
| Garage & Parking Attached, Barn, Direct Entry, Heated, Storage Above, Rec Vehicle, Driveway |
| Road Frontage 200 | Water Access |
|---|---|
| Suitable UseHorse/Animal Farm | Water Type |
| Driveway Paved | Water Body |
| Flood Zone No | Zoning Res |
| School District South Burlington Sch Distict | Middle Frederick H. Tuttle Middle Sch |
|---|---|
| Elementary Central School | High South Burlington High School |
| Heat Fuel Gas-Natural | Excluded |
|---|---|
| Heating/Cool Multi Zone, Hot Air, Multi Zone, Hot Water, Direct Vent, Baseboard | Negotiable |
| Sewer 1000 Gallon, Public Available, Mound, Septic, Concrete | Parcel Access ROW No |
| Water Shared, Drilled Well | ROW for Other Parcel |
| Water Heater Domestic, Tank, Rented | Financing Conventional |
| Cable Co Choice | Documents Deed |
| Electric Circuit Breaker(s) | Tax ID 60018811033 |

† The remarks published on this webpage originate from Listed By Paul Cannizzaro of Cannizzaro Real Estate via the NNEREN IDX Program and do not represent the views and opinions of Coldwell Banker Hickok & Boardman. Coldwell Banker Hickok & Boardman Realty cannot be held responsible for possible violations of copyright resulting from the posting of any data from the NNEREN IDX Program.












