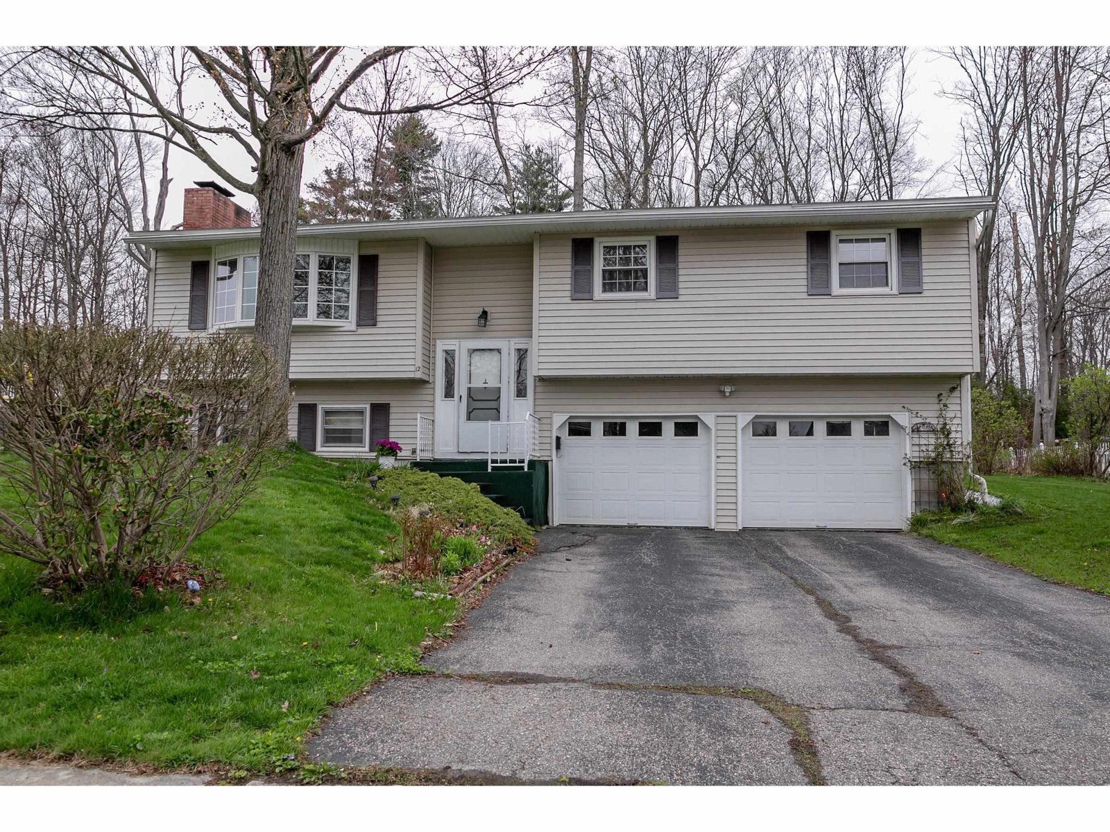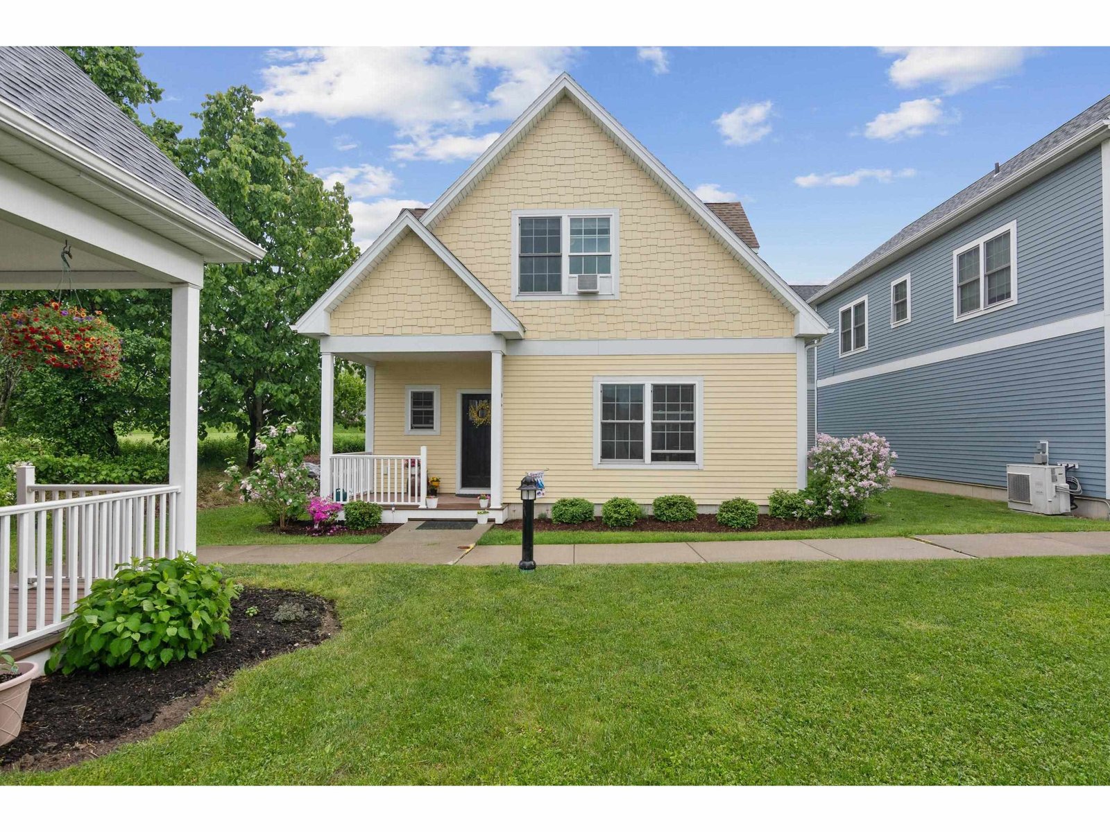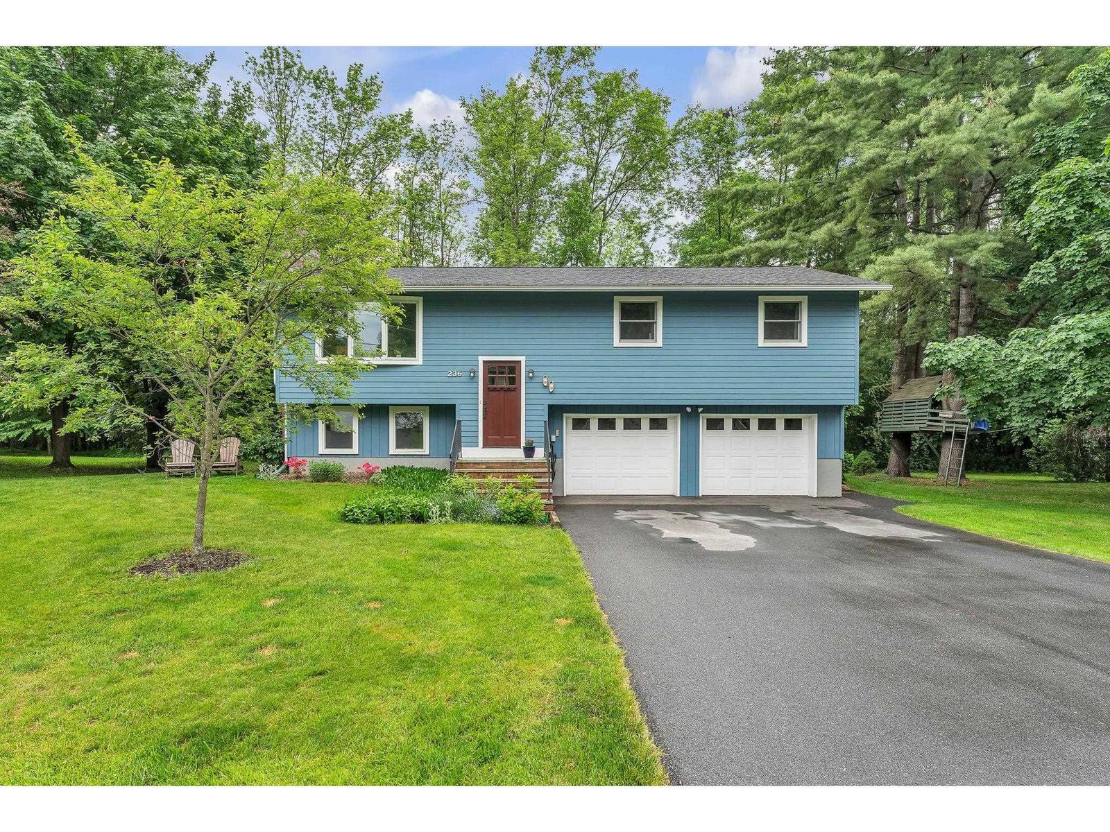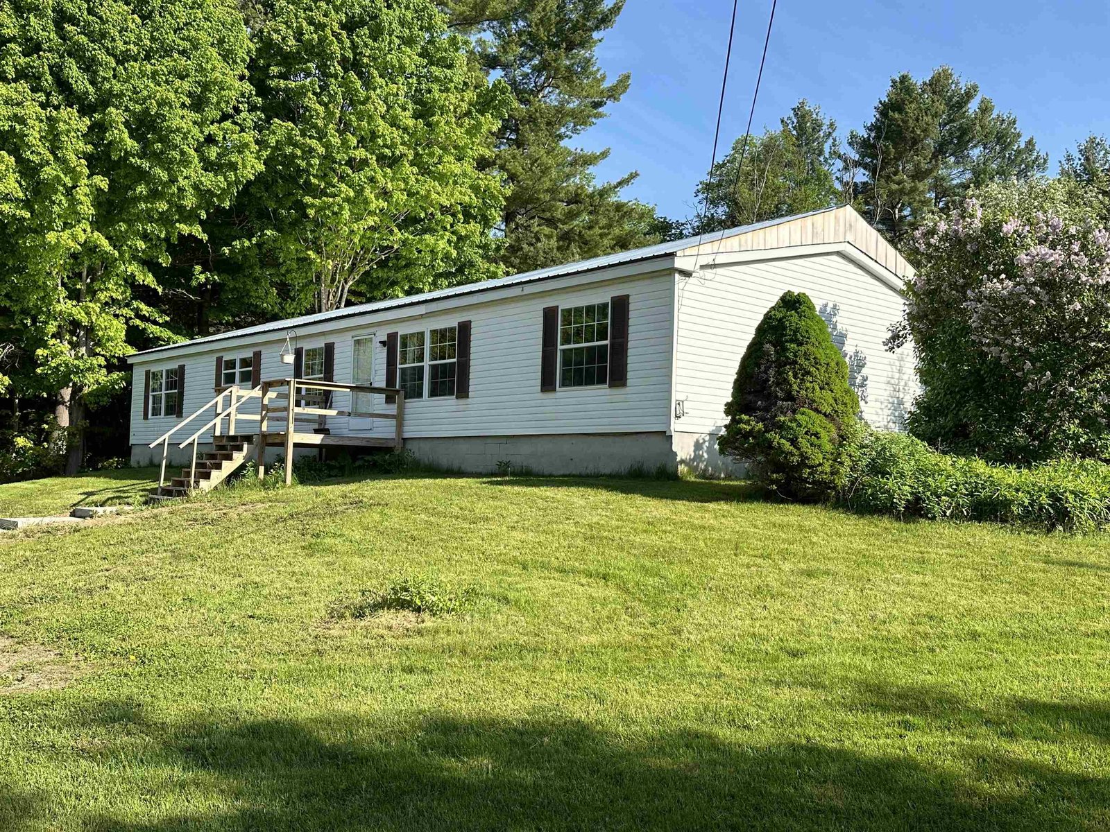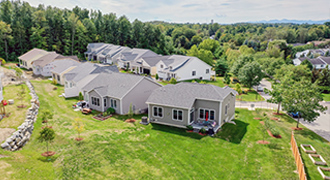213 Cobblestone Circle South Burlington, Vermont 05403 MLS# 4738547
 Back to Search Results
Next Property
Back to Search Results
Next Property
Sold Status
$550,000 Sold Price
House Type
3 Beds
3 Baths
2,375 Sqft
Sold By Matthew Kaseta of Coldwell Banker Hickok and Boardman
Similar Properties for Sale
Request a Showing or More Info

Call: 802-863-1500
Mortgage Provider
Mortgage Calculator
$
$ Taxes
$ Principal & Interest
$
This calculation is based on a rough estimate. Every person's situation is different. Be sure to consult with a mortgage advisor on your specific needs.
South Burlington
This beautifully crafted 3 bedroom home is situated on a convenient yet country like lot that backs up to conserved wooded land. This home features a Vaulted Front Entry, a large eat-in Kitchen with Breakfast nook, White Shaker Style cabinetry with rich expresso brown Island cabinets, Granite Counters and GE Profile Stainless Steel Appliances. Maple Hardwood Floors are found throughout the first floor. Family room includes Gas Fireplace with Slate surround and Wood Mantle. Garage is insulated and sheetrocked with Man Door. Walk-out Lower Level has 9' Ft. ceilings and is plumbed for a Full Bath with many finishing possibilities awaiting the discerning Homeowner. The Master Bedroom and Bath Suite includes a walk-in closet with solid shelving, Tiled In Shower and separate Soaking Tub with Granite top for the double vanity. Two large bedrooms and Full Bath complement the second floor Laundry room for ease of living. †
Property Location
Property Details
| Sold Price $550,000 | Sold Date May 28th, 2019 | |
|---|---|---|
| List Price $549,900 | Total Rooms 7 | List Date Mar 2nd, 2019 |
| MLS# 4738547 | Lot Size 0.390 Acres | Taxes $0 |
| Type House | Stories 2 | Road Frontage 46 |
| Bedrooms 3 | Style Colonial | Water Frontage |
| Full Bathrooms 2 | Finished 2,375 Sqft | Construction No, New Construction |
| 3/4 Bathrooms 0 | Above Grade 2,375 Sqft | Seasonal No |
| Half Bathrooms 1 | Below Grade 0 Sqft | Year Built 2018 |
| 1/4 Bathrooms 0 | Garage Size 2 Car | County Chittenden |
| Interior Features |
|---|
| Equipment & Appliances, , Forced Air, Gas Heater - Vented |
| Dining Room 11 x 15, 1st Floor | Kitchen - Eat-in 14 x 20, 1st Floor | Family Room 13 x 20, 1st Floor |
|---|---|---|
| Primary Bedroom 15 x 16, 2nd Floor | Bedroom 12 x 15, 2nd Floor | Bedroom 13 x 13, 2nd Floor |
| Laundry Room 8 x 10, 2nd Floor |
| ConstructionWood Frame, Insulation-FiberglssBatt, Wood Frame |
|---|
| BasementWalkout, Concrete, Concrete Floor, Insulated, Walkout |
| Exterior Features |
| Exterior Shake, Vinyl Siding | Disability Features |
|---|---|
| Foundation Poured Concrete, Slab - Concrete | House Color |
| Floors | Building Certifications |
| Roof Shingle-Architectural | HERS Index |
| DirectionsRte. 116 South to turn onto Van Sicklen Rd., right onto Cobblestone Circle.Look for Real Estate sign at driveway entrance. |
|---|
| Lot Description, Subdivision, Wooded, Country Setting, Conserved Land |
| Garage & Parking Attached, |
| Road Frontage 46 | Water Access |
|---|---|
| Suitable Use | Water Type |
| Driveway Paved | Water Body |
| Flood Zone No | Zoning Residential |
| School District South Burlington Sch Distict | Middle Frederick H. Tuttle Middle Sch |
|---|---|
| Elementary Rick Marcott Central School | High South Burlington High School |
| Heat Fuel Gas-Natural | Excluded |
|---|---|
| Heating/Cool None | Negotiable |
| Sewer Public | Parcel Access ROW |
| Water Public | ROW for Other Parcel |
| Water Heater Owned, Gas-Natural, Owned | Financing |
| Cable Co | Documents |
| Electric 150 Amp | Tax ID 188-0433-00213 |

† The remarks published on this webpage originate from Listed By Michael Gamache of ACM Realty, Inc. via the NNEREN IDX Program and do not represent the views and opinions of Coldwell Banker Hickok & Boardman. Coldwell Banker Hickok & Boardman Realty cannot be held responsible for possible violations of copyright resulting from the posting of any data from the NNEREN IDX Program.


