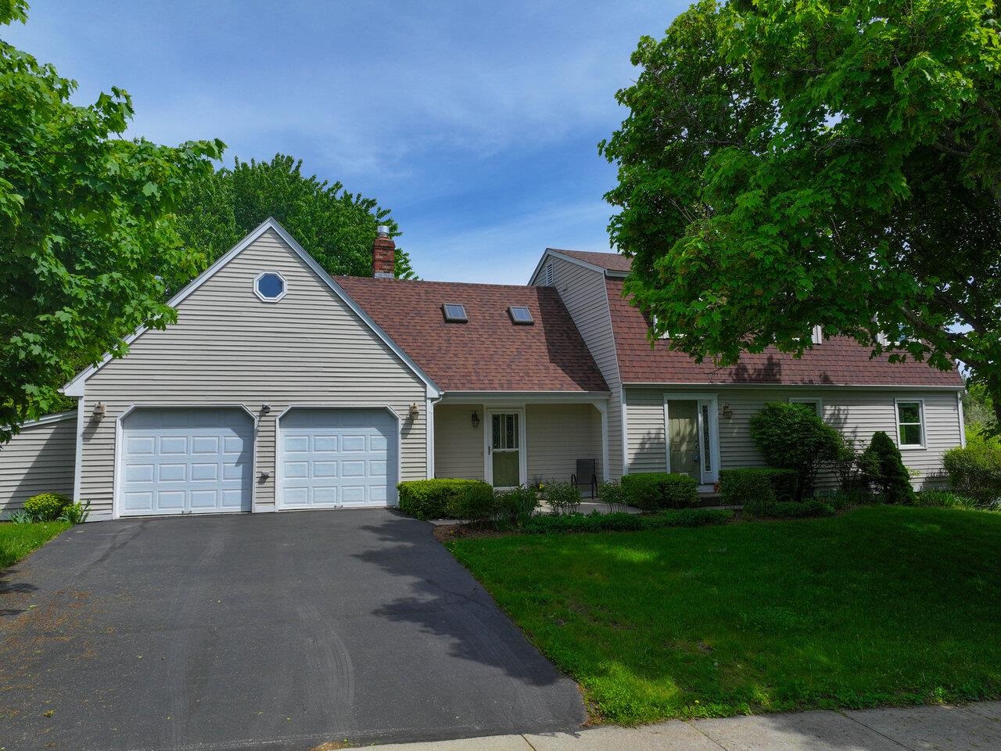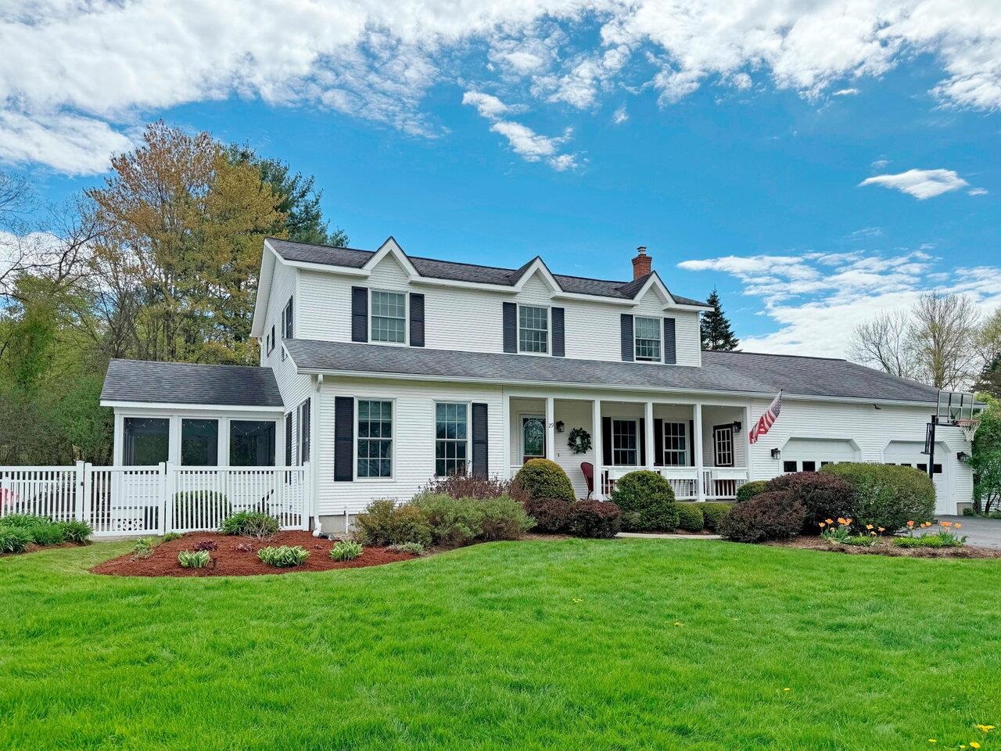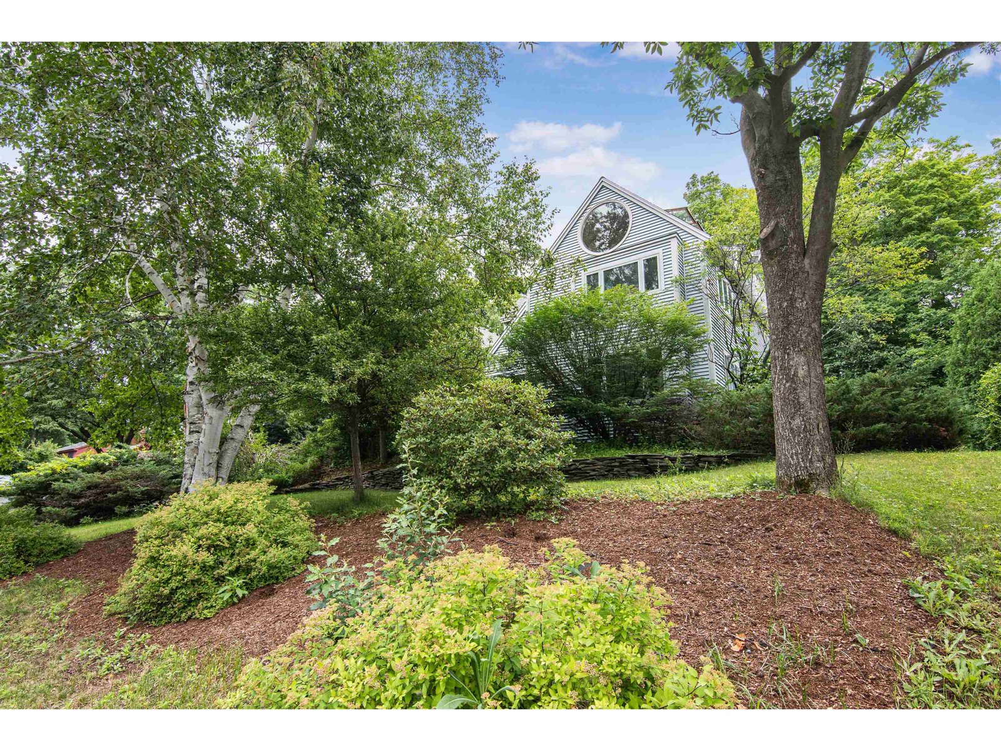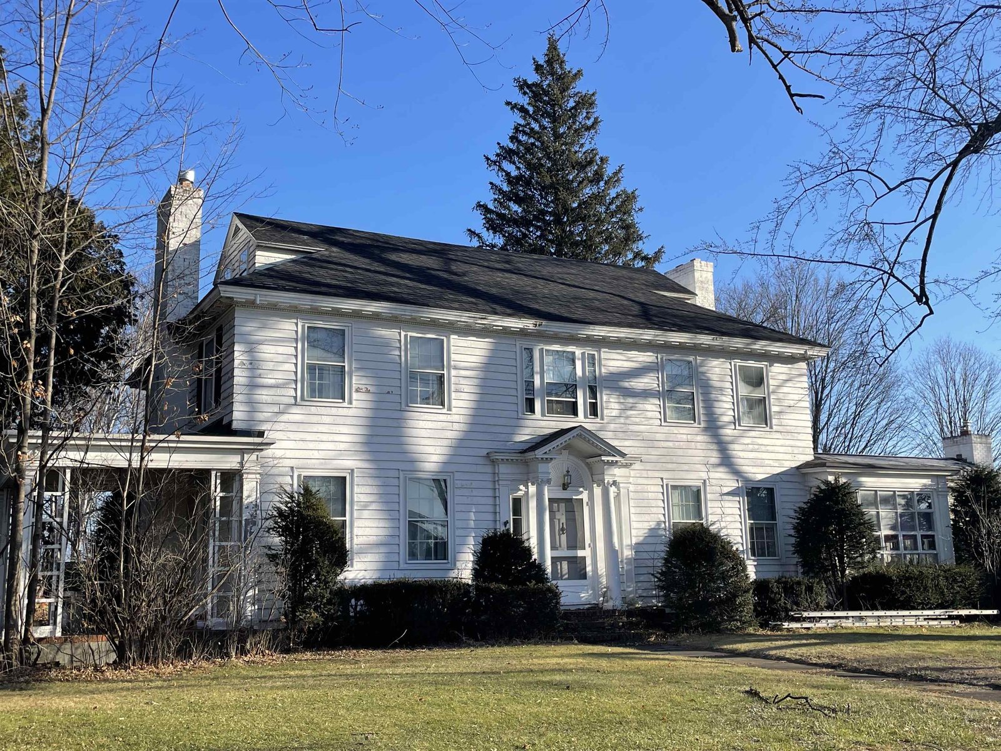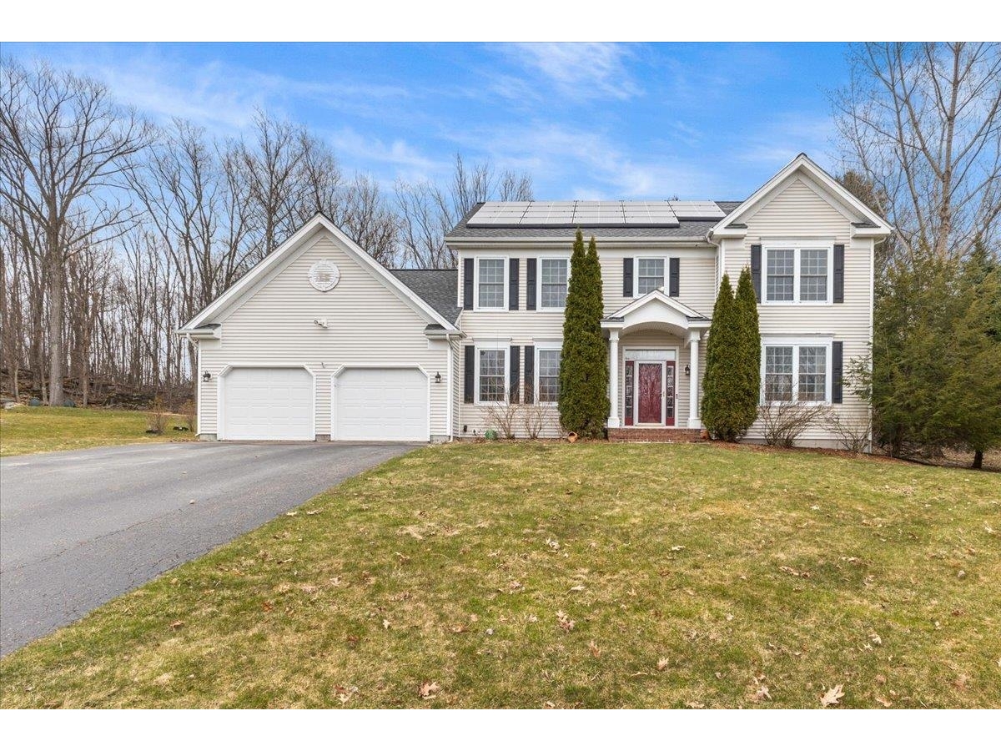Sold Status
$850,000 Sold Price
House Type
4 Beds
4 Baths
5,172 Sqft
Sold By Four Seasons Sotheby's Int'l Realty
Similar Properties for Sale
Request a Showing or More Info

Call: 802-863-1500
Mortgage Provider
Mortgage Calculator
$
$ Taxes
$ Principal & Interest
$
This calculation is based on a rough estimate. Every person's situation is different. Be sure to consult with a mortgage advisor on your specific needs.
South Burlington
This gorgeous 4 bedroom 3 1/2 bath home located in a prime South Burlington location is an entertainer's dream! From the minute you walk into this immaculately kept home you are wowed by the bright & airy feel from all the natural light. Beautiful cherry hardwood floors lead you into a living & dining area. Plenty of space to host dinner parties! The spacious kitchen complete with granite countertops, stainless steel appliances & double ovens seamlessly connects you to another eat in kitchen area as well as a second family room with gas fireplace. Sliding glass doors lead directly from the eat in kitchen out to a private deck. The deck steps out to a large lawn that backs up to the woods with trails & stone patio perfect for parties & BBQ's. You can also find a separate office space great for working from home. The 4 bedrooms upstairs include a magnificent master suite with tray ceiling & gas fireplace. The ensuite master bath features an expansive tiled walk in shower, separate vanities & large soaking tub. All 3 sunny bedrooms are carpeted with good sized closets. A separate laundry room as well as another bonus room which could be used for office or gym/recreation space are located on the 2nd floor. The finished basement is perfect for movie nights with a full bath & another space for hosting friends & overnight guests. Walk to school & minutes to shops & restaurants this house is a must see! †
Property Location
Property Details
| Sold Price $850,000 | Sold Date Sep 23rd, 2021 | |
|---|---|---|
| List Price $759,900 | Total Rooms 12 | List Date Jul 21st, 2021 |
| MLS# 4873400 | Lot Size 0.510 Acres | Taxes $12,462 |
| Type House | Stories 2 | Road Frontage 108 |
| Bedrooms 4 | Style Colonial | Water Frontage |
| Full Bathrooms 3 | Finished 5,172 Sqft | Construction No, Existing |
| 3/4 Bathrooms 0 | Above Grade 3,909 Sqft | Seasonal No |
| Half Bathrooms 1 | Below Grade 1,263 Sqft | Year Built 2011 |
| 1/4 Bathrooms 0 | Garage Size 3 Car | County Chittenden |
| Interior FeaturesCeiling Fan, Dining Area, Fireplace - Gas, Fireplaces - 2, Primary BR w/ BA, Natural Light, Soaking Tub, Surround Sound Wiring, Laundry - 2nd Floor |
|---|
| Equipment & AppliancesWall Oven, Cook Top-Gas, Dishwasher, Disposal, Double Oven, Refrigerator, Dryer, Exhaust Hood, Microwave, Smoke Detector |
| Dining Room 1st Floor | Living Room 1st Floor | Kitchen 1st Floor |
|---|---|---|
| Family Room 1st Floor | Bath - 1/2 1st Floor | Primary Suite 2nd Floor |
| Bath - Full 2nd Floor | Bonus Room 2nd Floor | Bedroom 2nd Floor |
| Bedroom 2nd Floor | Bedroom 2nd Floor | Laundry Room 2nd Floor |
| Bath - Full 2nd Floor | Rec Room Basement | Bath - 3/4 Basement |
| Bonus Room Basement | Den 1st Floor |
| ConstructionWood Frame |
|---|
| BasementInterior, Partially Finished, Interior Stairs, Full, Daylight |
| Exterior FeaturesDeck, Patio, Porch - Covered, Shed |
| Exterior Vinyl Siding | Disability Features 1st Floor 1/2 Bathrm, Bathrm w/tub, Bathroom w/Tub, Paved Parking |
|---|---|
| Foundation Below Frostline, Poured Concrete | House Color |
| Floors Tile, Carpet, Laminate, Hardwood | Building Certifications |
| Roof Shingle-Architectural | HERS Index |
| DirectionsFrom Hinesburg Road (Rte 116) turn onto Barrett Street; left onto O'Brien Drive; house on left past Ally's Run. |
|---|
| Lot DescriptionUnknown, Subdivision, Level, Open, Sidewalks, Subdivision, Near Bus/Shuttle, Near Public Transportatn, Near Hospital |
| Garage & Parking Attached, Auto Open, Direct Entry, Driveway, Garage |
| Road Frontage 108 | Water Access |
|---|---|
| Suitable Use | Water Type |
| Driveway Paved | Water Body |
| Flood Zone No | Zoning R4 |
| School District South Burlington Sch Distict | Middle Frederick H. Tuttle Middle Sch |
|---|---|
| Elementary Rick Marcott Central School | High South Burlington High School |
| Heat Fuel Gas-Natural | Excluded washer |
|---|---|
| Heating/Cool Central Air, Hot Air, Hot Air | Negotiable |
| Sewer Public | Parcel Access ROW |
| Water Public | ROW for Other Parcel |
| Water Heater Tank, Owned, Gas-Natural | Financing |
| Cable Co Comcast | Documents Property Disclosure, Deed |
| Electric Circuit Breaker(s), 200 Amp | Tax ID 600-188-17851 |

† The remarks published on this webpage originate from Listed By The Gardner Group of RE/MAX North Professionals via the NNEREN IDX Program and do not represent the views and opinions of Coldwell Banker Hickok & Boardman. Coldwell Banker Hickok & Boardman Realty cannot be held responsible for possible violations of copyright resulting from the posting of any data from the NNEREN IDX Program.

 Back to Search Results
Back to Search Results