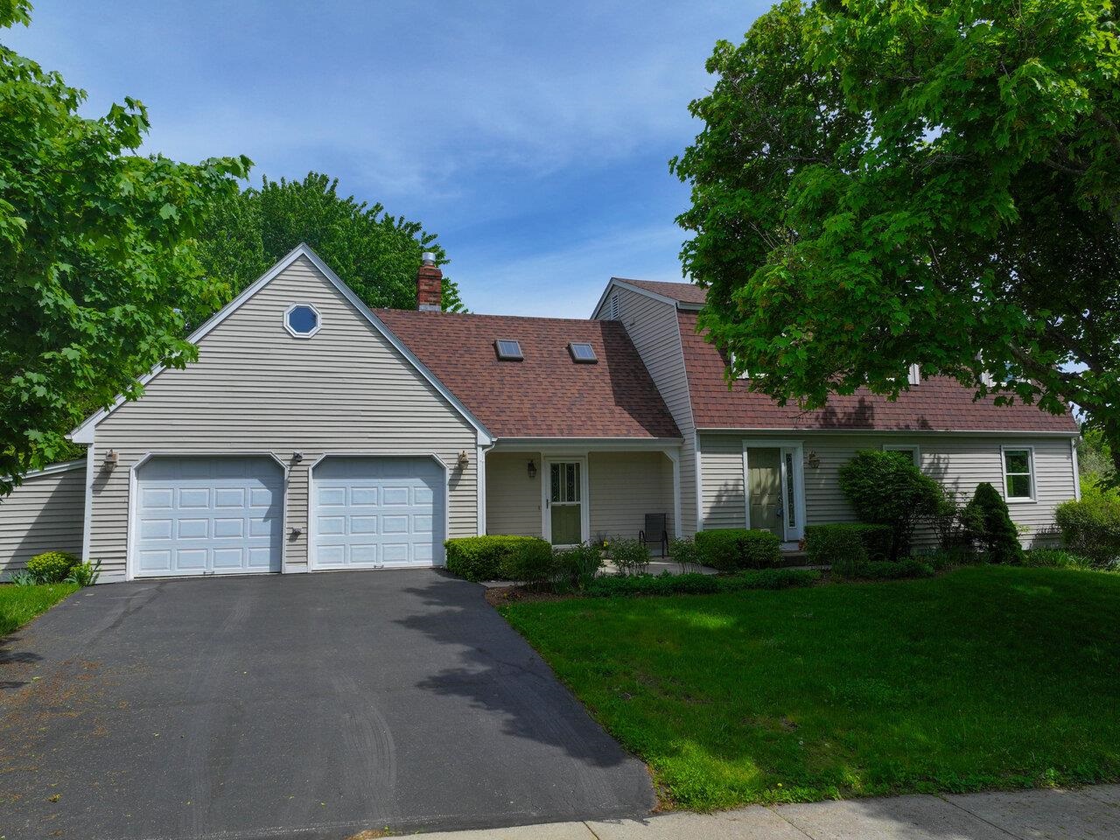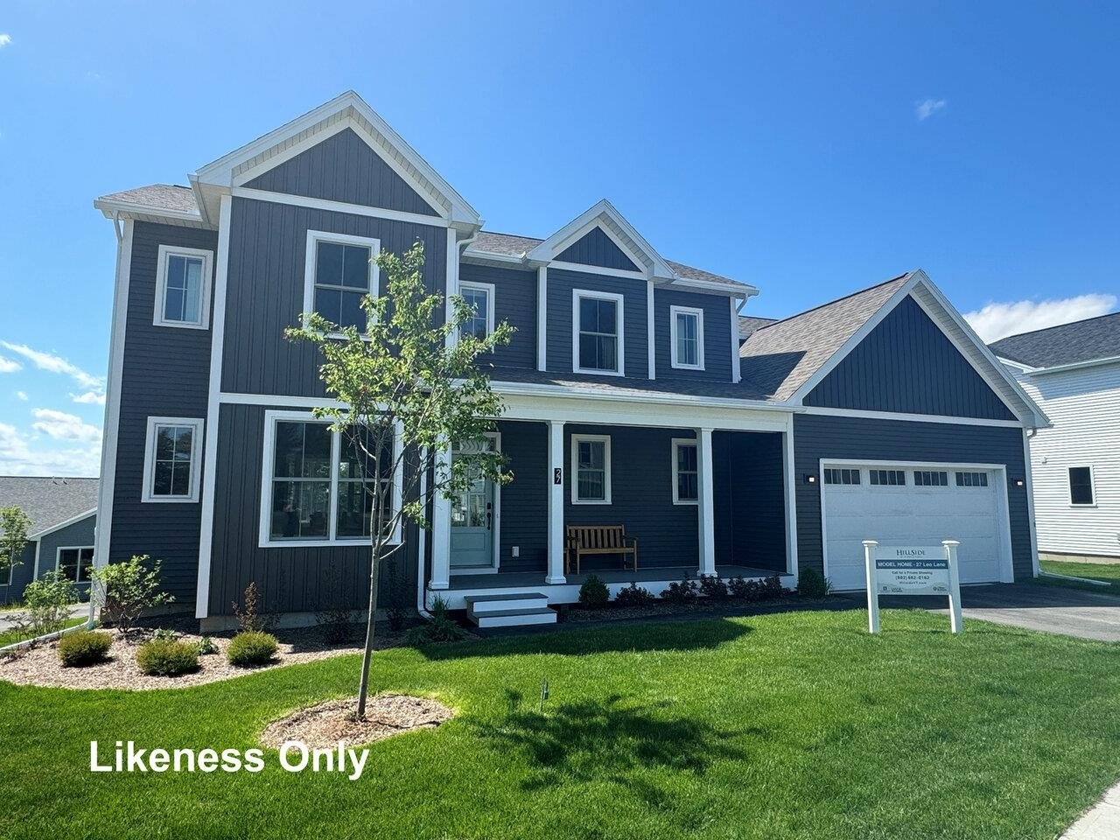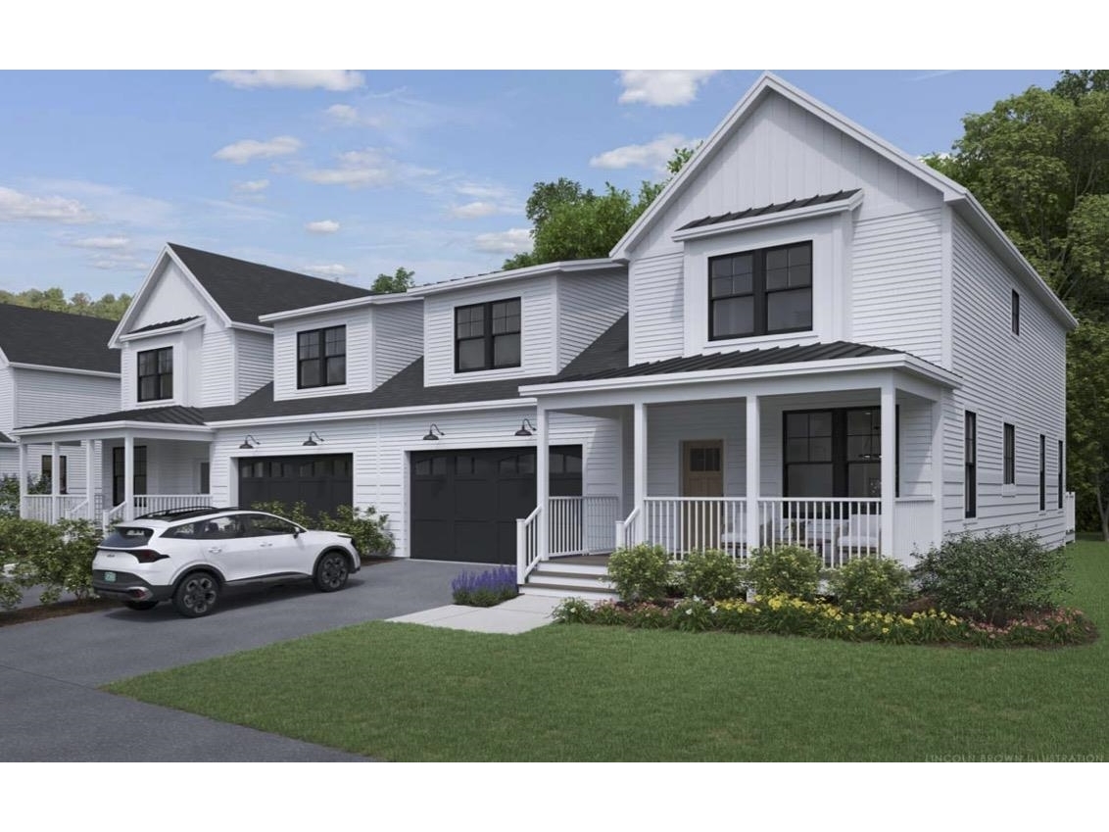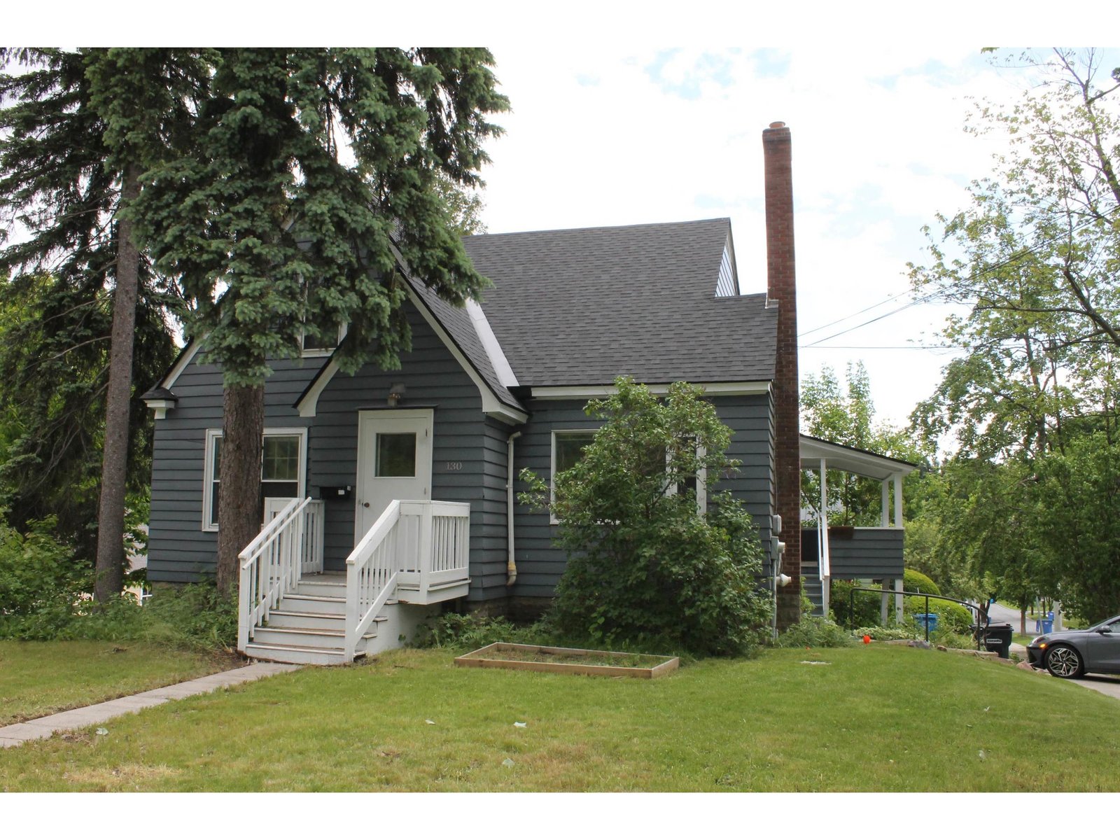24 Oak Creek Drive South Burlington, Vermont 05403 MLS# 4974472
 Back to Search Results
Next Property
Back to Search Results
Next Property
Sold Status
$705,000 Sold Price
House Type
4 Beds
3 Baths
2,576 Sqft
Sold By Vermont Real Estate Company
Similar Properties for Sale
Request a Showing or More Info

Call: 802-863-1500
Mortgage Provider
Mortgage Calculator
$
$ Taxes
$ Principal & Interest
$
This calculation is based on a rough estimate. Every person's situation is different. Be sure to consult with a mortgage advisor on your specific needs.
South Burlington
Nestled within the tranquil and highly sought after community of South Burlington, this exquisite home offers a perfect blend of New England charm and modern comfort. Ideally situated in a beautiful neighborhood and close to all the amenities that South Burlington has to offer. Home sits on a private lot with a covered front porch welcoming you. Double front doors open to a large foyer with hardwood floors leading you into the living room with a bay area flanked with windows providing natural light. The main level features a thoughtfully designed open floor plan and seamless flow into the kitchen. Bright white kitchen with stainless steel appliances and modern light fixtures. Kitchen opens to a formal dining room perfect for entertaining. Off the dining room is a wonderful sunroom with tile floors and floor to ceiling windows. A cozy family room is also located off the kitchen with doors leading out to an expansive deck and yard with plenty of room for gardening, play or relaxation. A convenient home office is also located on the first floor perfect for those who work remotely or need a quiet space. Head upstairs to find 4 generous sized bedrooms and 2 full bathrooms. The primary suite has it's own ensuite bathroom and large walk in closet. Full basement offers more space for storage or hobbies as well as an attached 2 car garage. Minutes away from Burlington, UVM, Lake Champlain, schools and shopping you can experience all Vermont has to offer! †
Property Location
Property Details
| Sold Price $705,000 | Sold Date Dec 19th, 2023 | |
|---|---|---|
| List Price $714,900 | Total Rooms 9 | List Date Oct 17th, 2023 |
| MLS# 4974472 | Lot Size 0.360 Acres | Taxes $8,697 |
| Type House | Stories 2 | Road Frontage |
| Bedrooms 4 | Style Colonial | Water Frontage |
| Full Bathrooms 1 | Finished 2,576 Sqft | Construction No, Existing |
| 3/4 Bathrooms 1 | Above Grade 2,576 Sqft | Seasonal No |
| Half Bathrooms 1 | Below Grade 0 Sqft | Year Built 1988 |
| 1/4 Bathrooms 0 | Garage Size 2 Car | County Chittenden |
| Interior FeaturesCentral Vacuum, Ceiling Fan, Walk-in Closet |
|---|
| Equipment & AppliancesWall Oven, Cook Top-Gas, Dishwasher, Disposal, Washer, Dryer, Refrigerator, Microwave, Exhaust Fan, Smoke Detector |
| Kitchen 15'3" x 11', 1st Floor | Bath - 1/2 1st Floor | Laundry Room 1st Floor |
|---|---|---|
| Dining Room 16'6" x 11'2", 1st Floor | Family Room 20'2" x 11'2", 1st Floor | Living Room 19'5" x 17'4", 1st Floor |
| Office/Study 10'2" x 10'5", 1st Floor | Sunroom 11'11" x 11'9", 1st Floor | Bedroom 10'7" x 10'1", 2nd Floor |
| Bedroom 10' x 8'9", 2nd Floor | Bedroom 10'7" x 11'2", 2nd Floor | Bath - Full 2nd Floor |
| Primary Bedroom 13'2" x 21'1", 2nd Floor | Bath - 3/4 2nd Floor |
| ConstructionWood Frame |
|---|
| BasementInterior, Bulkhead, Full |
| Exterior FeaturesDeck, Porch - Covered |
| Exterior Vinyl | Disability Features 1st Floor 1/2 Bathrm, Bathrm w/tub, Bathroom w/Tub, Paved Parking, 1st Floor Laundry |
|---|---|
| Foundation Poured Concrete | House Color |
| Floors Tile, Carpet, Laminate, Hardwood | Building Certifications |
| Roof Shingle | HERS Index |
| DirectionsFrom Dorset Street turn onto Kennedy Drive; right onto Route 116; right onto Oak Creek Drive; right at the T in the road to stay on Oak Creek Drive; 2nd house on the right. |
|---|
| Lot DescriptionYes, Subdivision, Level, Open, Sidewalks, Street Lights, Subdivision, Near Shopping, Near Hospital |
| Garage & Parking Attached, Auto Open, Direct Entry, Driveway, Garage |
| Road Frontage | Water Access |
|---|---|
| Suitable Use | Water Type |
| Driveway Paved | Water Body |
| Flood Zone No | Zoning Neighborhood Residential |
| School District South Burlington Sch Distict | Middle Frederick H. Tuttle Middle Sch |
|---|---|
| Elementary | High South Burlington High School |
| Heat Fuel Gas-Natural | Excluded |
|---|---|
| Heating/Cool None, Baseboard | Negotiable |
| Sewer Public | Parcel Access ROW |
| Water Public | ROW for Other Parcel |
| Water Heater Off Boiler, Gas-Natural | Financing |
| Cable Co Xfinity | Documents Property Disclosure, Deed |
| Electric Circuit Breaker(s) | Tax ID 600-188-14252 |

† The remarks published on this webpage originate from Listed By The Gardner Group of RE/MAX North Professionals via the NNEREN IDX Program and do not represent the views and opinions of Coldwell Banker Hickok & Boardman. Coldwell Banker Hickok & Boardman Realty cannot be held responsible for possible violations of copyright resulting from the posting of any data from the NNEREN IDX Program.












