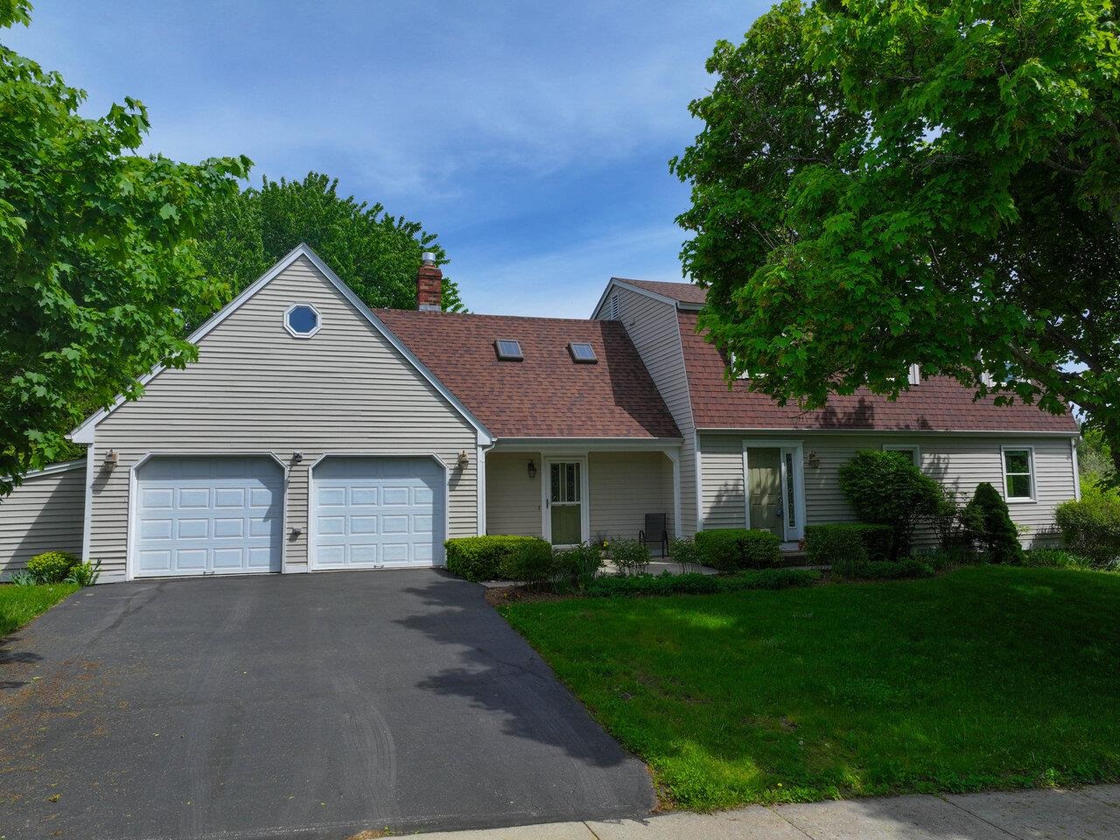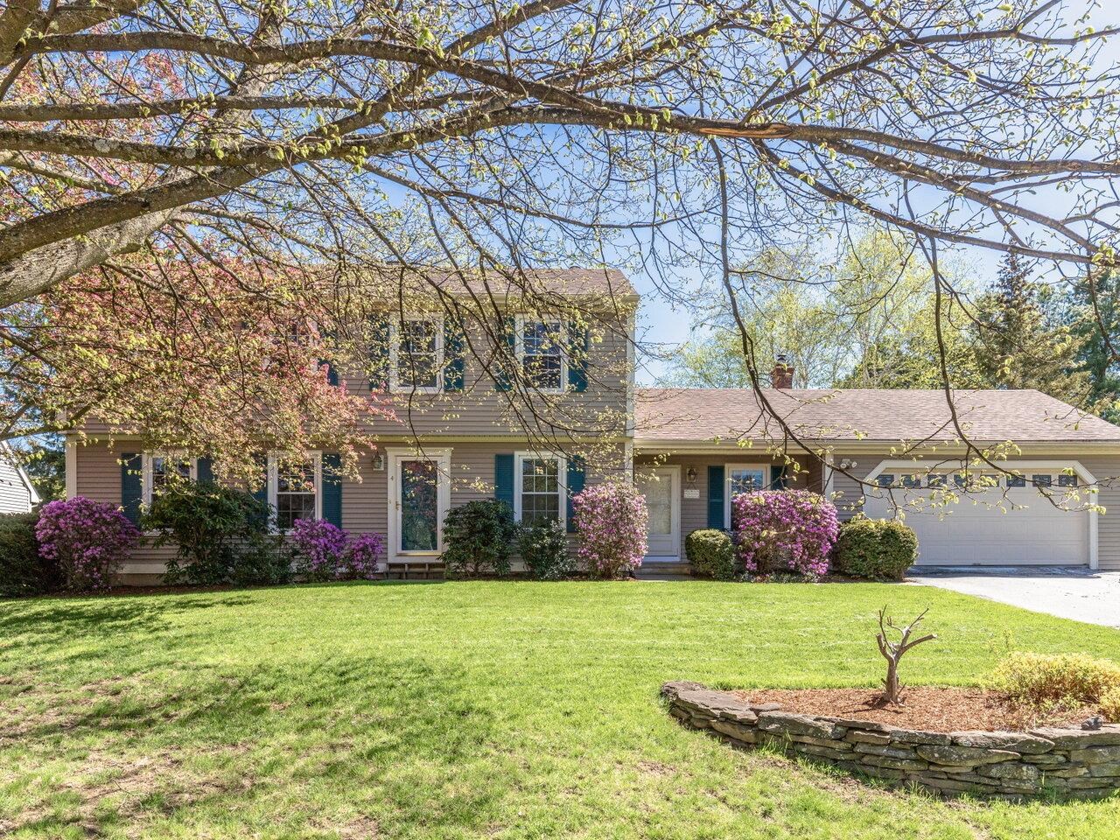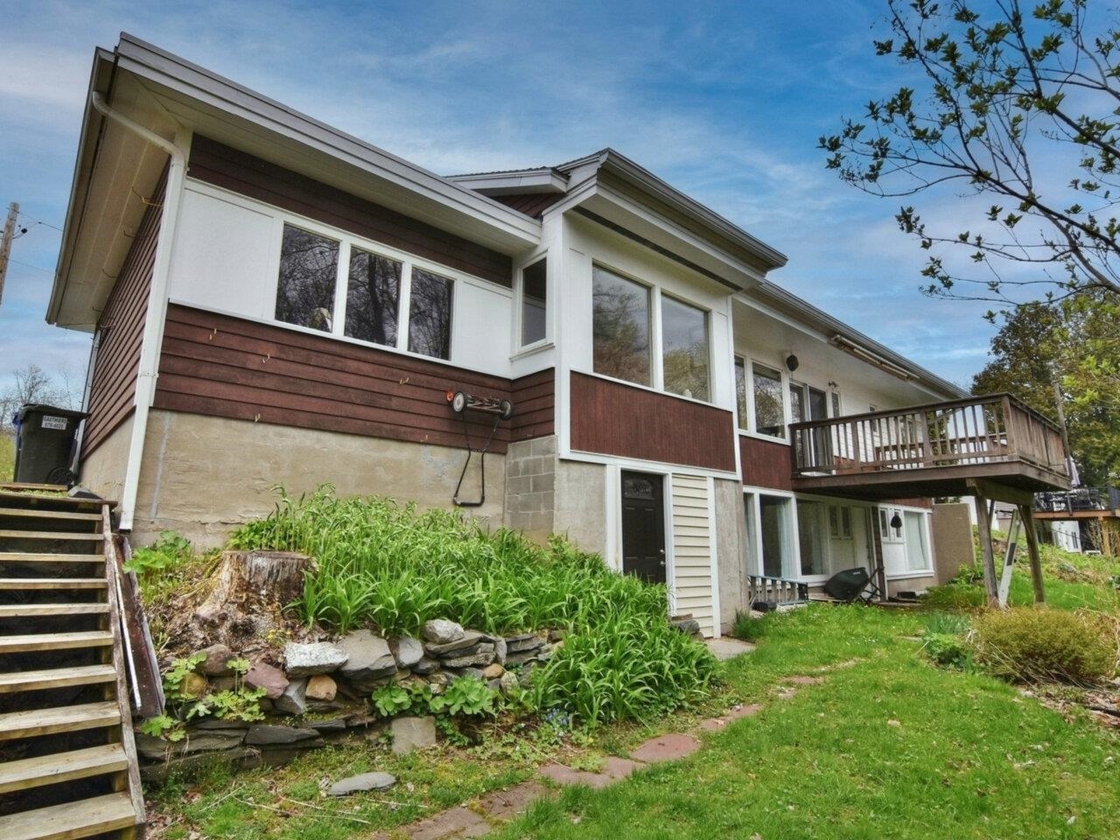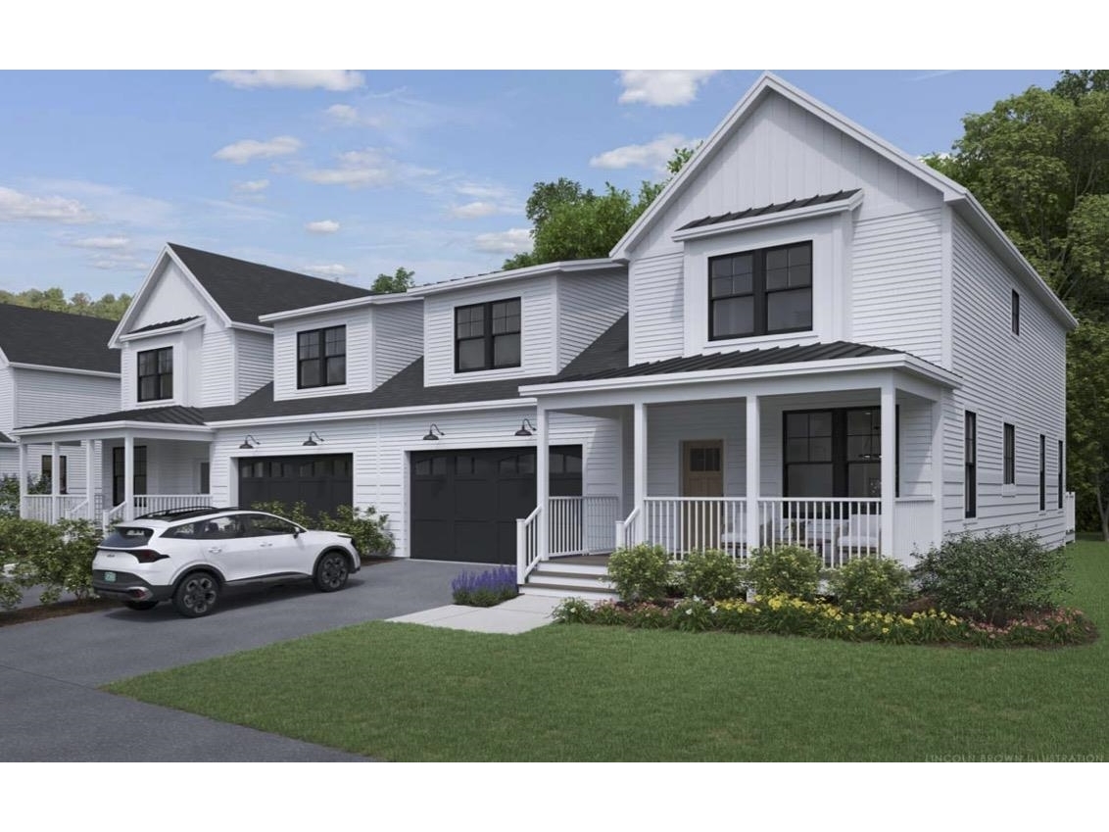Sold Status
$525,000 Sold Price
House Type
4 Beds
3 Baths
3,840 Sqft
Sold By Artisan Realty of Vermont
Similar Properties for Sale
Request a Showing or More Info

Call: 802-863-1500
Mortgage Provider
Mortgage Calculator
$
$ Taxes
$ Principal & Interest
$
This calculation is based on a rough estimate. Every person's situation is different. Be sure to consult with a mortgage advisor on your specific needs.
South Burlington
This sun-filled home enjoys Lake Champlain and Adirondack Mt views & western sunsets from several rooms! Custom built as builder's own residence, there are many extras, including central air, that must be seen. Open floor plan w/several get-away spaces including a 16'x10' 1st flr office, a 1st flr crafts rm (could be 5th bdrm), and very usable 13'x10' 2nd flr balcony with great light & views! The cook's kitchen features red birch cabinets, granite countertops, a large island, breakfast alcove & opens to family rm w/3-sided fireplace. A multitude of windows, many oversized, bring the outside in! Low maintenance cement siding & custom cultured stone exterior. Charming south-facing 23' patio w/a handsome Purgola, plus a rear deck, mature trees & outstanding gardens! Great location, only minutes to the award-winning So Burlington schools, bike path, Dorset Park, downtown Burlington, FAHC & UVM! †
Property Location
Property Details
| Sold Price $525,000 | Sold Date Jul 26th, 2011 | |
|---|---|---|
| List Price $599,900 | Total Rooms 11 | List Date Apr 14th, 2011 |
| MLS# 4055569 | Lot Size 0.370 Acres | Taxes $9,500 |
| Type House | Stories 2 | Road Frontage 100 |
| Bedrooms 4 | Style Contemporary, Colonial | Water Frontage |
| Full Bathrooms 2 | Finished 3,840 Sqft | Construction , Existing |
| 3/4 Bathrooms 1 | Above Grade 3,640 Sqft | Seasonal No |
| Half Bathrooms 0 | Below Grade 200 Sqft | Year Built 1997 |
| 1/4 Bathrooms 0 | Garage Size 2 Car | County Chittenden |
| Interior FeaturesBlinds, Cathedral Ceiling, Ceiling Fan, Dining Area, Draperies, Fireplace - Gas, Kitchen Island, Living/Dining, Primary BR w/ BA, Vaulted Ceiling, Walk-in Closet, Whirlpool Tub, Window Treatment, Laundry - 1st Floor |
|---|
| Equipment & AppliancesRange-Gas, Washer, Dishwasher, Disposal, Refrigerator, Microwave, Dryer, Central Vacuum, CO Detector, Satellite Dish, Smoke Detector, Smoke Detector |
| Kitchen 17 x 16, 1st Floor | Dining Room 12 x 11, 1st Floor | Living Room 14 x 12, 1st Floor |
|---|---|---|
| Family Room 17 x 16, 1st Floor | Office/Study 16 x 10, 1st Floor | Utility Room 9 x 9, 1st Floor |
| Primary Bedroom 19 x 13, 2nd Floor | Bedroom 16 x 11, 2nd Floor | Bedroom 16 x 11, 2nd Floor |
| Bedroom 15 x 11, 2nd Floor | Mudroom | Den 12 x 12, |
| Other 20 x 10, Basement | Foyer | Breakfast Nook |
| Bath - Full 2nd Floor | Bath - Full 2nd Floor | Bath - 3/4 1st Floor |
| ConstructionWood Frame |
|---|
| Basement, Bulkhead, Partially Finished, Interior Stairs, Storage Space, Full |
| Exterior FeaturesBalcony, Shed, Window Screens |
| Exterior Stucco, Cement | Disability Features Grab Bars in Bathrm, Bathrm w/tub, 1st Floor 3/4 Bathrm, Bathrm w/step-in Shower, Access. Laundry No Steps, Access. Common Use Areas, Grab Bars in Bathroom |
|---|---|
| Foundation Concrete | House Color Beige |
| Floors Hardwood, Carpet, Ceramic Tile | Building Certifications |
| Roof Shingle-Architectural | HERS Index |
| DirectionsSouth on Spear Street, past Swift Street, left onto Olivia Drive, straight ahead to 26 Pinnacle Drive. |
|---|
| Lot Description, Water View, Mountain View |
| Garage & Parking Attached, Finished, 2 Parking Spaces |
| Road Frontage 100 | Water Access |
|---|---|
| Suitable Use | Water Type |
| Driveway Paved | Water Body |
| Flood Zone No | Zoning Residential |
| School District NA | Middle Frederick H. Tuttle Middle Sch |
|---|---|
| Elementary Orchard Elementary School | High So. Burlington High School |
| Heat Fuel Gas-Natural | Excluded |
|---|---|
| Heating/Cool Central Air, Smoke Detectr-HrdWrdw/Bat | Negotiable |
| Sewer Public | Parcel Access ROW No |
| Water Public | ROW for Other Parcel No |
| Water Heater Tank, Off Boiler | Financing , Cash Only |
| Cable Co Comcast | Documents Association Docs, Bldg Plans (Blueprint), Reserves, Property Disclosure, Deed, Plot Plan |
| Electric 220 Plug | Tax ID 60018812011 |

† The remarks published on this webpage originate from Listed By of Four Seasons Sotheby\'s Int\'l Realty via the NNEREN IDX Program and do not represent the views and opinions of Coldwell Banker Hickok & Boardman. Coldwell Banker Hickok & Boardman Realty cannot be held responsible for possible violations of copyright resulting from the posting of any data from the NNEREN IDX Program.

 Back to Search Results
Back to Search Results










