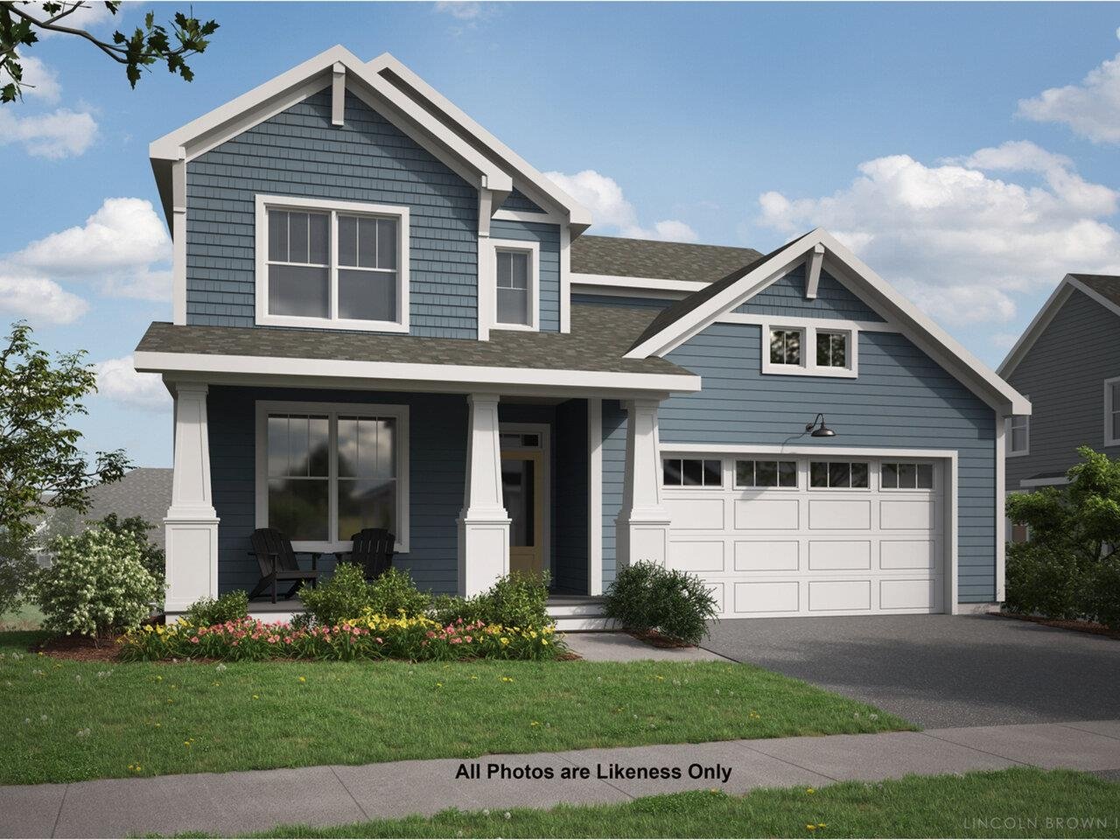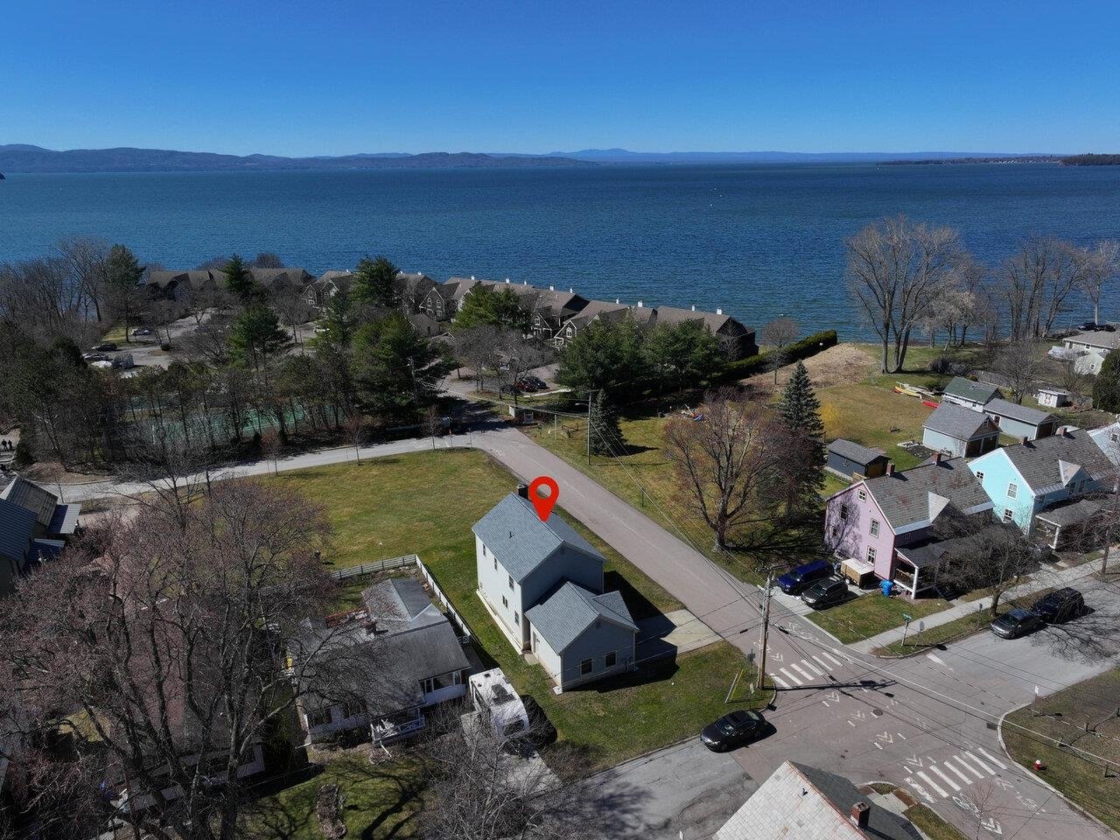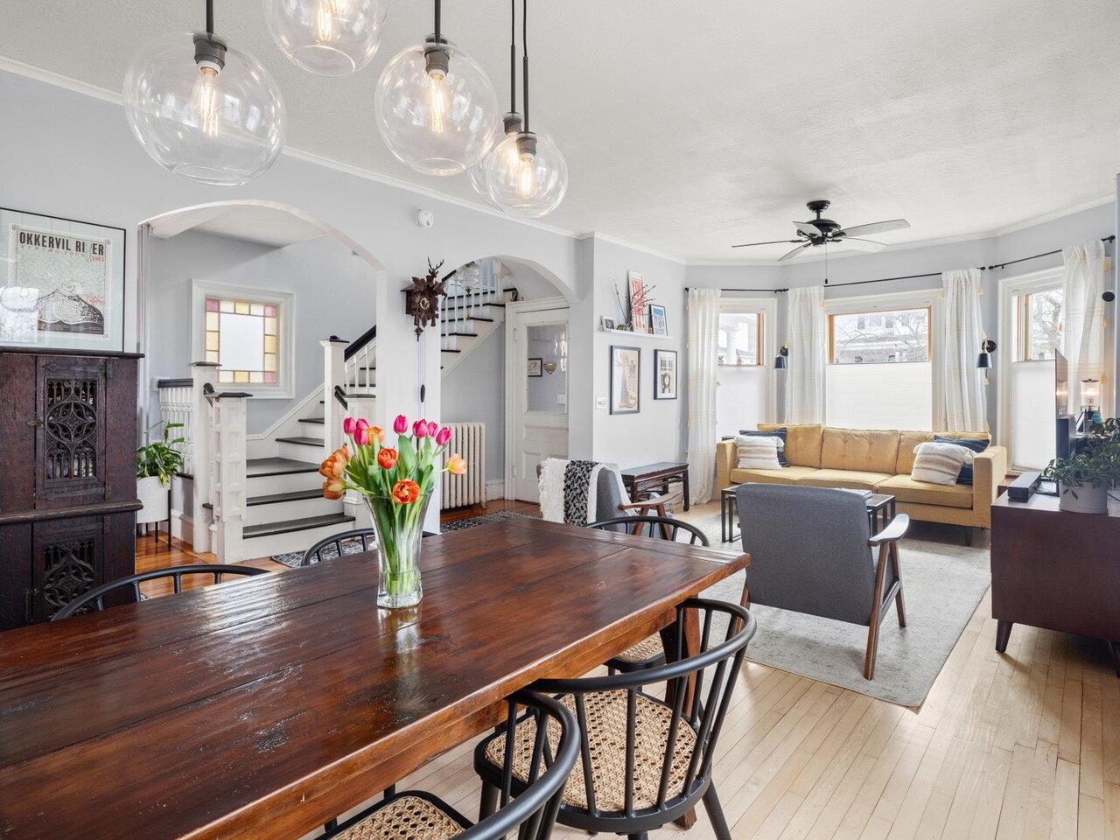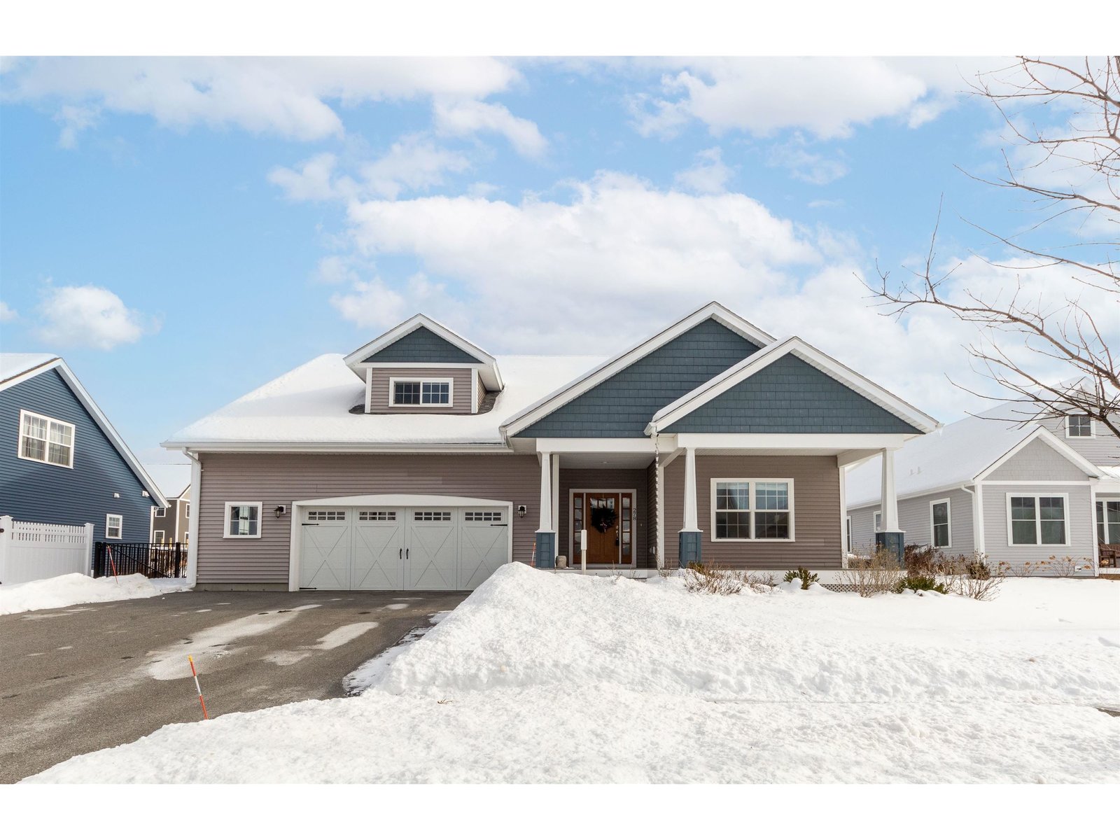Sold Status
$742,500 Sold Price
House Type
4 Beds
3 Baths
2,678 Sqft
Sold By Coldwell Banker Islands Realty
Similar Properties for Sale
Request a Showing or More Info

Call: 802-863-1500
Mortgage Provider
Mortgage Calculator
$
$ Taxes
$ Principal & Interest
$
This calculation is based on a rough estimate. Every person's situation is different. Be sure to consult with a mortgage advisor on your specific needs.
South Burlington
Easy living in this wonderful 4 bedroom, 2.5 bath contemporary with open sunny floor plan including great room with vaulted ceiling, beautiful hardwood flooring, views of Mt. Mansfield, and gas stove to enjoy during those winter nights. Great room opens to formal dining & chefs kitchen with center island, granite counters, plenty of cabinets & walk-in pantry with extra cabinets & counter space. Oversized primary suite on the 1st floor with walk-in closet & 3/4 bath with radiant heat, double vanity & tiled shower. Don't miss the guest bedroom on the 1st floor that could easily be a den or office, 2nd level includes 2 sunny guest bedrooms with double closets & full guest bath plus office or den. Other features include oversized 2 car garage, central AC, semi-finished basement with workshop space & built in closets. Enjoy summer evenings on the screened porch overlooking mountain views, stone patio & fenced yard or picture yourself sipping morning coffee on the front porch. Convenient location with easy access to the bike path, VT National Golf Course, schools, shopping, I-89, and UVM Medical Center. †
Property Location
Property Details
| Sold Price $742,500 | Sold Date Apr 17th, 2023 | |
|---|---|---|
| List Price $725,000 | Total Rooms 8 | List Date Feb 8th, 2023 |
| MLS# 4942653 | Lot Size 0.260 Acres | Taxes $13,605 |
| Type House | Stories 2 | Road Frontage 75 |
| Bedrooms 4 | Style Contemporary, Cape | Water Frontage |
| Full Bathrooms 1 | Finished 2,678 Sqft | Construction No, Existing |
| 3/4 Bathrooms 1 | Above Grade 2,678 Sqft | Seasonal No |
| Half Bathrooms 1 | Below Grade 0 Sqft | Year Built 2017 |
| 1/4 Bathrooms 0 | Garage Size 2 Car | County Chittenden |
| Interior FeaturesBar, Blinds, Cathedral Ceiling, Kitchen Island, Living/Dining, Primary BR w/ BA, Natural Light, Vaulted Ceiling, Walk-in Closet, Walk-in Pantry, Laundry - 1st Floor |
|---|
| Equipment & AppliancesRefrigerator, Range-Gas, Dishwasher, Washer, Dryer, Stove - Gas, Dehumidifier, Smoke Detectr-HrdWrdw/Bat, Stove-Gas, Gas Heat Stove, Stove - Gas |
| Great Room 18x16, 1st Floor | Kitchen 13x13, 1st Floor | Dining Room 13x13, 1st Floor |
|---|---|---|
| Porch 13x12, 1st Floor | Primary Bedroom 20x16, 1st Floor | Bedroom 13'5x13, 1st Floor |
| Bedroom 15x13, 2nd Floor | Bedroom 17x13, 2nd Floor | Office/Study 10x8, 2nd Floor |
| ConstructionWood Frame |
|---|
| BasementWalk-up, Bulkhead, Partially Finished, Interior Stairs, Storage Space, Full |
| Exterior FeaturesFence - Full, Garden Space, Patio, Porch - Covered, Porch - Screened |
| Exterior Vinyl Siding | Disability Features 1st Floor 1/2 Bathrm, 1st Floor 3/4 Bathrm, 1st Floor Bedroom, Hard Surface Flooring, 1st Floor Laundry |
|---|---|
| Foundation Poured Concrete | House Color |
| Floors Tile, Carpet, Hardwood | Building Certifications |
| Roof Shingle-Architectural | HERS Index |
| DirectionsRt. 116, right onto Landon Rd, 4th left onto Rye Circle, house on left |
|---|
| Lot DescriptionYes, Subdivision, Walking Trails, Mountain View, Landscaped, Walking Trails, Near Paths, Neighborhood, Suburban |
| Garage & Parking Attached, Auto Open, Direct Entry, Driveway, Garage, Paved |
| Road Frontage 75 | Water Access |
|---|---|
| Suitable Use | Water Type |
| Driveway Paved | Water Body |
| Flood Zone No | Zoning Res |
| School District NA | Middle Frederick H. Tuttle Middle Sch |
|---|---|
| Elementary Rick Marcotte Central School | High South Burlington High School |
| Heat Fuel Electric, Gas-Natural | Excluded |
|---|---|
| Heating/Cool Central Air, Radiant Electric, Hot Air, Radiant Floor | Negotiable |
| Sewer Public | Parcel Access ROW |
| Water Public | ROW for Other Parcel |
| Water Heater Electric, Tank, Owned | Financing |
| Cable Co Xfinity | Documents Bldg Plans (Blueprint), Property Disclosure, Deed, Property Disclosure, Tax Map |
| Electric Circuit Breaker(s) | Tax ID 600-188-18057 |

† The remarks published on this webpage originate from Listed By Geri Reilly of Geri Reilly Real Estate via the NNEREN IDX Program and do not represent the views and opinions of Coldwell Banker Hickok & Boardman. Coldwell Banker Hickok & Boardman Realty cannot be held responsible for possible violations of copyright resulting from the posting of any data from the NNEREN IDX Program.

 Back to Search Results
Back to Search Results










