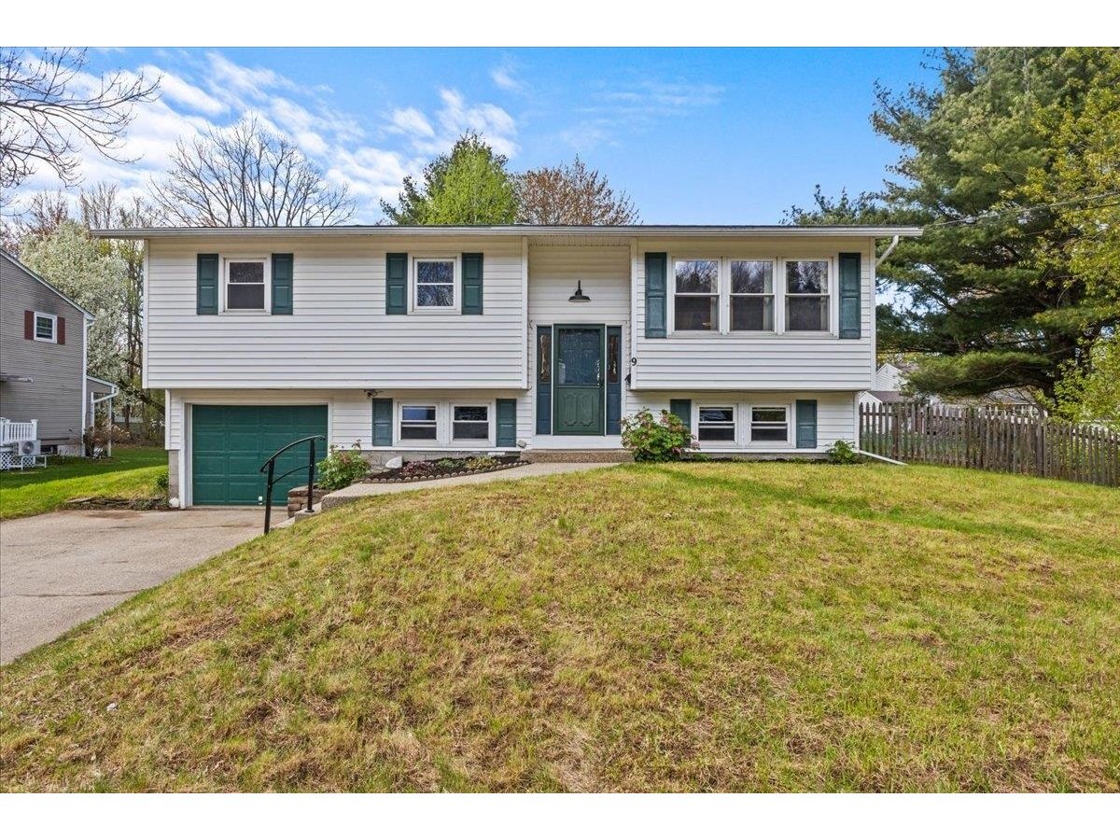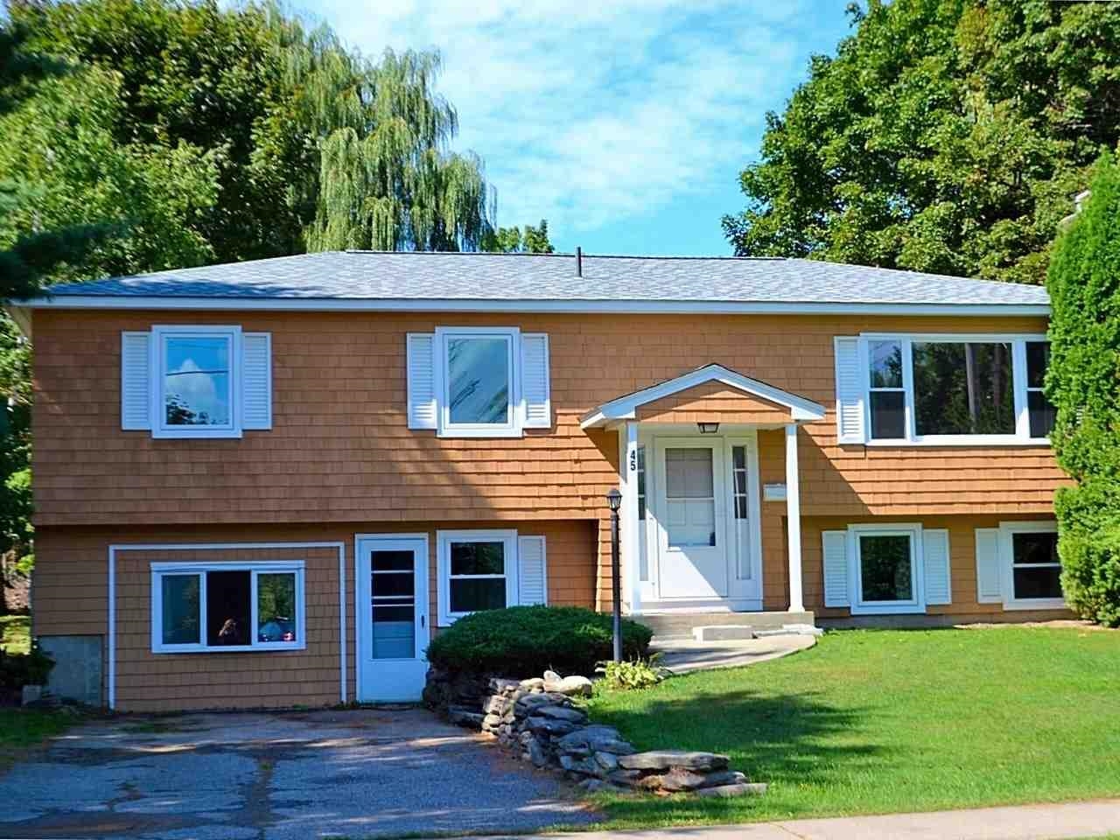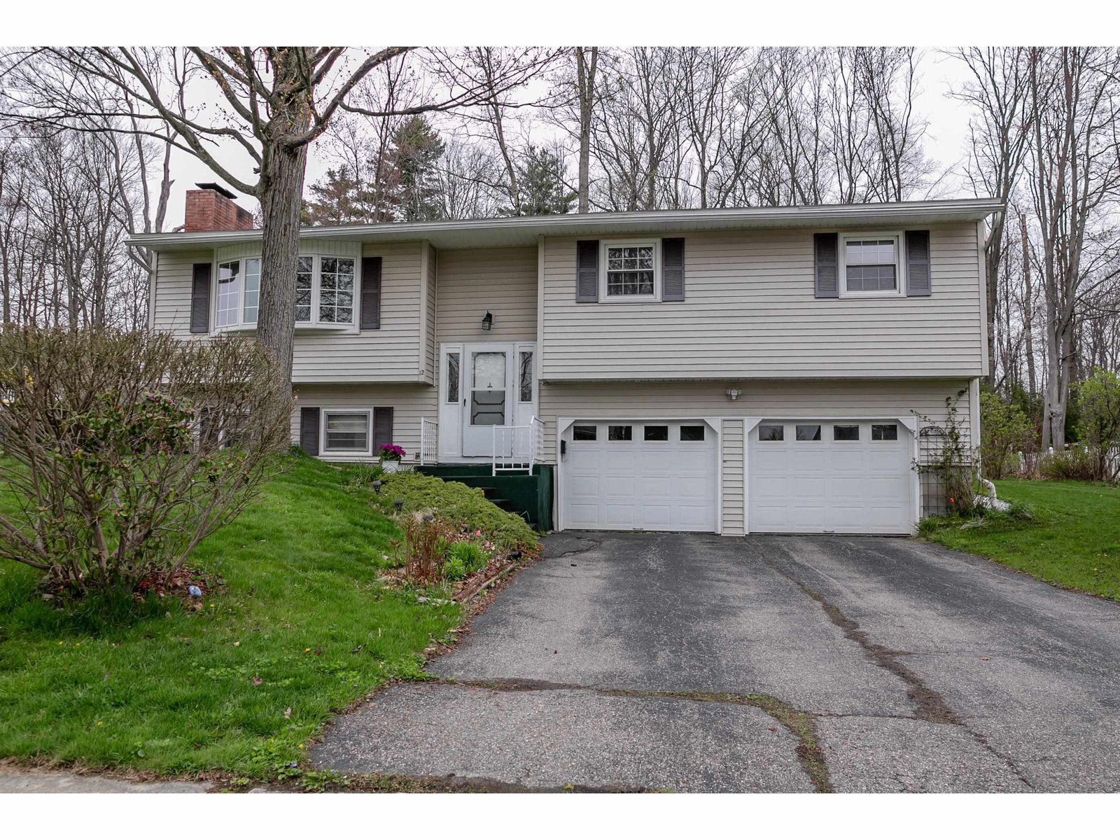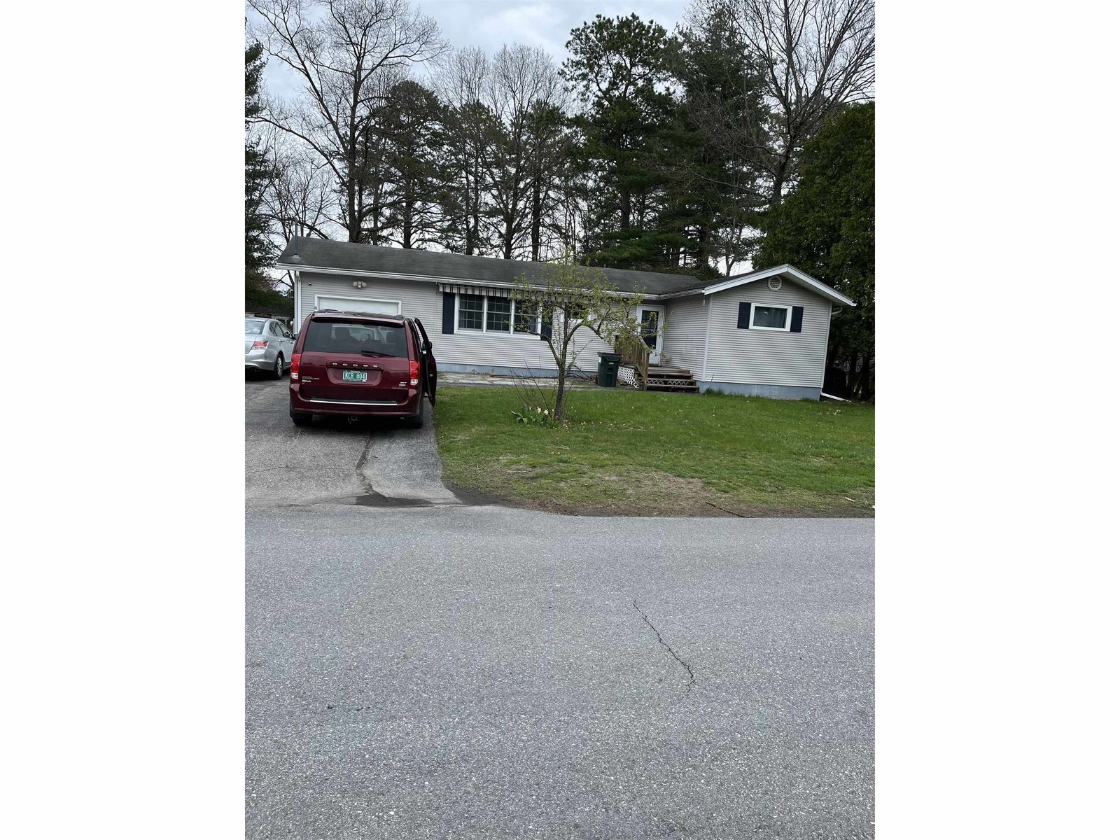Sold Status
$381,000 Sold Price
House Type
4 Beds
3 Baths
3,060 Sqft
Sold By
Similar Properties for Sale
Request a Showing or More Info

Call: 802-863-1500
Mortgage Provider
Mortgage Calculator
$
$ Taxes
$ Principal & Interest
$
This calculation is based on a rough estimate. Every person's situation is different. Be sure to consult with a mortgage advisor on your specific needs.
South Burlington
ADORABLE contemporary cape on .28 acres with amazing high end upgrades throughout. The caliber of the inside of this home is spectacular. Begin with an oversized foyer with slate floors, gorgeous wood doors with egg shaped door knobs and Newell posts to the upstairs. The kitchen boasts Bosch stainless steel appliances, granite countertops, slate floors, high end lighting, hardwood floors on the entire first and second floors. Master suite on first floor is being used as a wonderful family room with full bath. Custom built-in bookshelves and cabinetry on all three levels of this meticulously designed home. Attention to detail is prevalent throughout! And....the yard is spectacular, private AND backs up to beautiful common land. Hand designed stone wall, oversized deck, solar panels (just think, no electric bills) are just a few of the extras in this truly unique home. You don't want to miss out on this one! †
Property Location
Property Details
| Sold Price $381,000 | Sold Date Jun 14th, 2013 | |
|---|---|---|
| List Price $389,000 | Total Rooms 11 | List Date May 1st, 2013 |
| MLS# 4234341 | Lot Size 0.280 Acres | Taxes $7,091 |
| Type House | Stories 2 | Road Frontage 106 |
| Bedrooms 4 | Style Contemporary, Cape | Water Frontage |
| Full Bathrooms 2 | Finished 3,060 Sqft | Construction , Existing |
| 3/4 Bathrooms 0 | Above Grade 2,088 Sqft | Seasonal No |
| Half Bathrooms 1 | Below Grade 972 Sqft | Year Built 1999 |
| 1/4 Bathrooms 0 | Garage Size 2 Car | County Chittenden |
| Interior FeaturesKitchen Island, Living/Dining, Primary BR w/ BA, Walk-in Closet |
|---|
| Equipment & AppliancesMicrowave, Refrigerator, Dishwasher, Disposal, Range-Gas, Dryer, CO Detector, Smoke Detector, Smoke Detectr-HrdWrdw/Bat |
| Kitchen 11'8x11'1, 1st Floor | Dining Room 11x11'3, 1st Floor | Living Room 15'8x13'7, 1st Floor |
|---|---|---|
| Family Room 21'5x18'7, Basement | Office/Study 18'9x7'11, Basement | Primary Bedroom 15x13'7, 1st Floor |
| Bedroom 14'3x13'2, 2nd Floor | Bedroom 12'8x11'1, 2nd Floor | Bedroom 14'3x9'5, 2nd Floor |
| Other 11x7'4, 1st Floor | Other 14x10'8, Basement |
| Construction |
|---|
| BasementInterior, Interior Stairs, Full, Storage Space, Daylight, Finished |
| Exterior FeaturesDeck, Other, Window Screens |
| Exterior Vinyl | Disability Features |
|---|---|
| Foundation Concrete | House Color Tan |
| Floors Slate/Stone, Carpet, Ceramic Tile, Hardwood | Building Certifications Passive House, Other |
| Roof Shingle-Architectural | HERS Index |
| DirectionsFrom Kennedy Drive and Dorset, south on Dorset to right on Midland, left on Catkin, right on Floral to #28. |
|---|
| Lot Description, Subdivision, Trail/Near Trail, Mountain View, Walking Trails, Landscaped, Conserved Land |
| Garage & Parking Attached, , 2 Parking Spaces |
| Road Frontage 106 | Water Access |
|---|---|
| Suitable Use | Water Type |
| Driveway Paved | Water Body |
| Flood Zone No | Zoning Residential |
| School District NA | Middle Frederick H. Tuttle Middle Sch |
|---|---|
| Elementary Rick Marcotte Central School | High So. Burlington High School |
| Heat Fuel Solar, Gas-Natural | Excluded |
|---|---|
| Heating/Cool Multi Zone, Passive Solar, Multi Zone, Baseboard | Negotiable |
| Sewer Public | Parcel Access ROW |
| Water Public | ROW for Other Parcel |
| Water Heater Owned, Gas-Natural | Financing |
| Cable Co | Documents Association Docs, Property Disclosure, Deed |
| Electric Circuit Breaker(s) | Tax ID 60018810208 |

† The remarks published on this webpage originate from Listed By of RE/MAX North Professionals via the NNEREN IDX Program and do not represent the views and opinions of Coldwell Banker Hickok & Boardman. Coldwell Banker Hickok & Boardman Realty cannot be held responsible for possible violations of copyright resulting from the posting of any data from the NNEREN IDX Program.

 Back to Search Results
Back to Search Results










