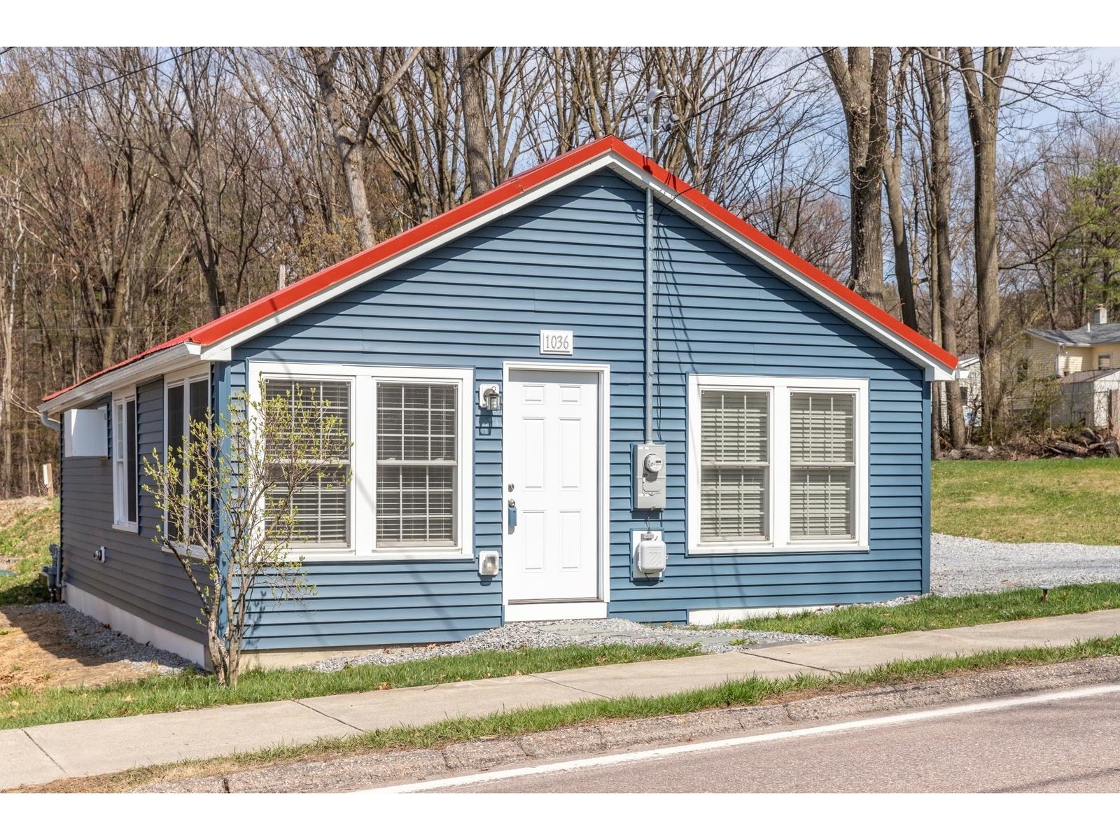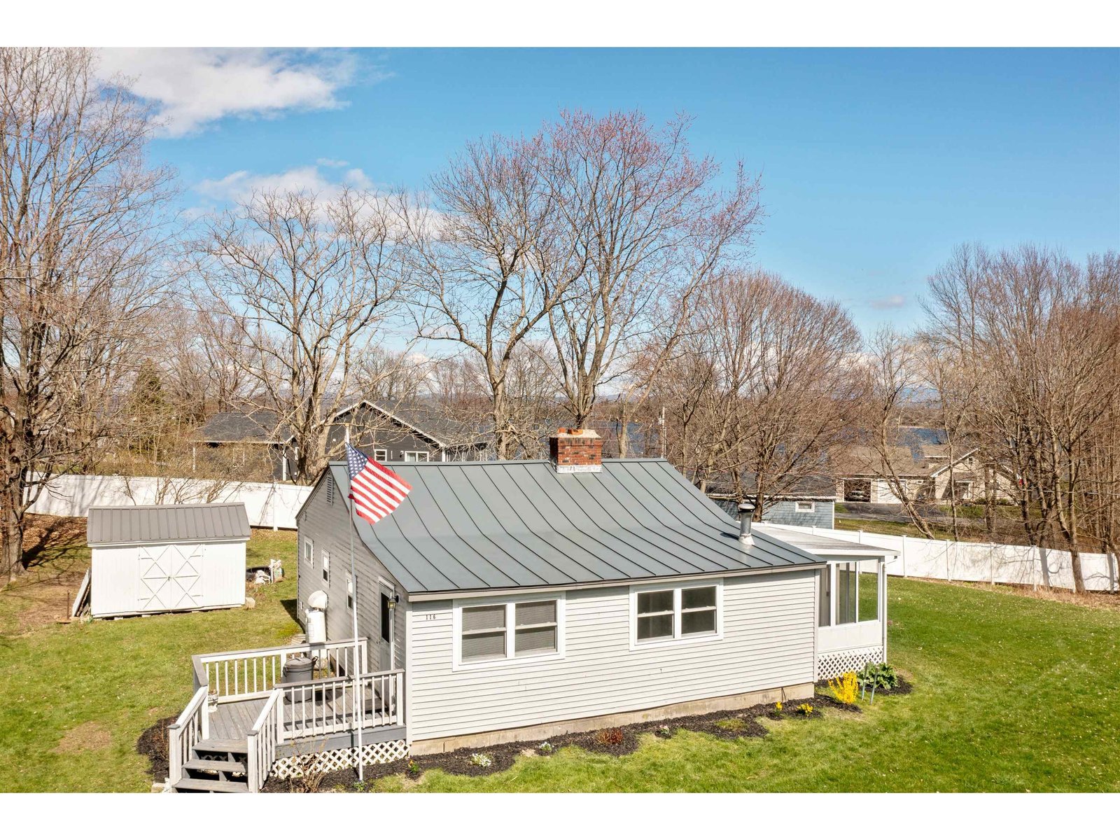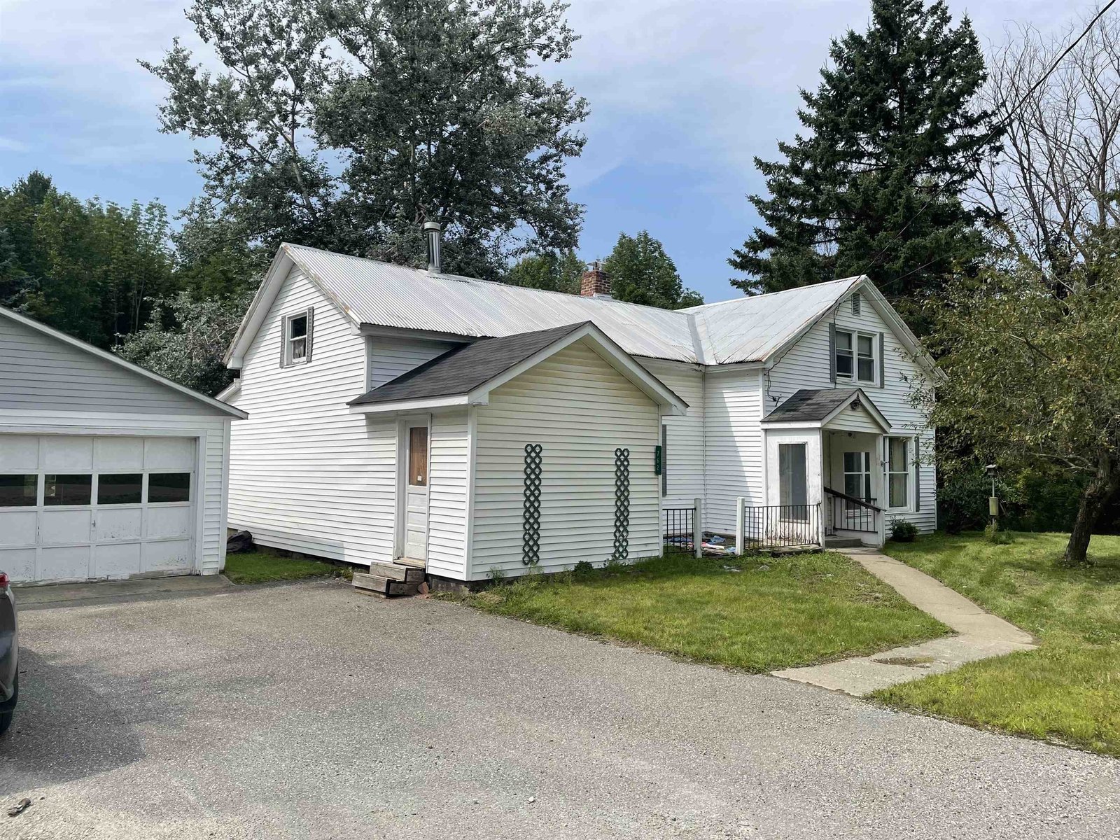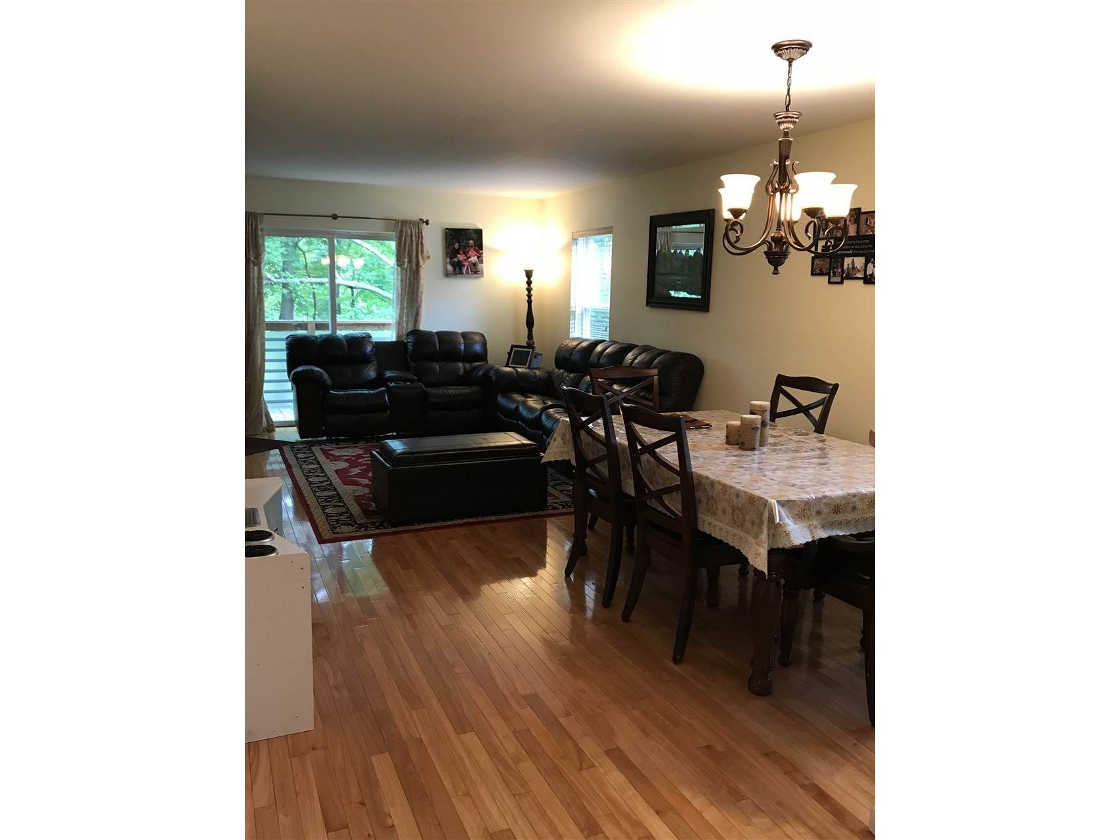Sold Status
$259,900 Sold Price
House Type
2 Beds
3 Baths
1,926 Sqft
Sold By Flex Realty
Similar Properties for Sale
Request a Showing or More Info

Call: 802-863-1500
Mortgage Provider
Mortgage Calculator
$
$ Taxes
$ Principal & Interest
$
This calculation is based on a rough estimate. Every person's situation is different. Be sure to consult with a mortgage advisor on your specific needs.
South Burlington
You will love this charming end unit 2 bedroom and 2.5 bath town home with finished basement. On the main floor there is a lovely open concept to kitchen, dining room, living room with natural gas fireplace. The kitchen provides plenty of counter space, with numerous cabinets and new stainless steel appliances. There is a half bath located off the kitchen. Sliding door with deck sets off the living room giving you a wonderful semi private setting. View from the deck sports various birds and trees from maple to birch and oak that you can see bloom in the spring and change vibrant colors in the fall. The master bedroom has a walk in closet, big windows and plumbed for extra bathroom. The second bedroom is set privately in the back with plenty of closet space and big windows giving it adequate natural lighting. The full bath is located between the rooms which helps set the 2 bedrooms apart. A spacious finished basement downstairs, which can be used as office space or play room or entertainment room and additional full bathroom with washer and dryer hookups. You wont want to miss this one! †
Property Location
Property Details
| Sold Price $259,900 | Sold Date Dec 28th, 2018 | |
|---|---|---|
| List Price $259,900 | Total Rooms 5 | List Date Nov 13th, 2018 |
| MLS# 4727757 | Lot Size 0.350 Acres | Taxes $5,250 |
| Type House | Stories 2 | Road Frontage 20 |
| Bedrooms 2 | Style Townhouse | Water Frontage |
| Full Bathrooms 2 | Finished 1,926 Sqft | Construction No, Existing |
| 3/4 Bathrooms 0 | Above Grade 1,376 Sqft | Seasonal No |
| Half Bathrooms 1 | Below Grade 550 Sqft | Year Built 2001 |
| 1/4 Bathrooms 0 | Garage Size 1 Car | County Chittenden |
| Interior FeaturesAttic, Blinds, Dining Area, Fireplace - Gas, Living/Dining, Walk-in Closet, Walk-in Pantry, Window Treatment |
|---|
| Equipment & AppliancesCompactor, Washer, Trash Compactor, Refrigerator, Range-Electric, Microwave, Cook Top-Electric, CO Detector, Radon Mitigation, Smoke Detector |
| Association | Amenities | Monthly Dues $215 |
|---|
| ConstructionWood Frame |
|---|
| BasementWalkout, Concrete, Finished |
| Exterior FeaturesBalcony, Doors - Energy Star, Garden Space, Window Screens, Windows - Double Pane |
| Exterior Vinyl Siding | Disability Features |
|---|---|
| Foundation Concrete | House Color |
| Floors Carpet, Laminate | Building Certifications |
| Roof Shingle-Architectural | HERS Index |
| DirectionsSee gps or map |
|---|
| Lot Description, Landscaped |
| Garage & Parking Attached, Finished, Driveway, Garage, Off Street, Visitor |
| Road Frontage 20 | Water Access |
|---|---|
| Suitable Use | Water Type |
| Driveway Paved | Water Body |
| Flood Zone No | Zoning Residential |
| School District South Burlington Sch Distict | Middle Frederick H. Tuttle Middle Sch |
|---|---|
| Elementary Chamberlin School | High So. Burlington High School |
| Heat Fuel Gas-Natural | Excluded |
|---|---|
| Heating/Cool None, Baseboard | Negotiable |
| Sewer Public | Parcel Access ROW |
| Water Public | ROW for Other Parcel |
| Water Heater Gas-Natural | Financing |
| Cable Co Comcast | Documents |
| Electric Circuit Breaker(s) | Tax ID 600-188-13412 |

† The remarks published on this webpage originate from Listed By Susan Wylie of Lions on Main Realty via the NNEREN IDX Program and do not represent the views and opinions of Coldwell Banker Hickok & Boardman. Coldwell Banker Hickok & Boardman Realty cannot be held responsible for possible violations of copyright resulting from the posting of any data from the NNEREN IDX Program.

 Back to Search Results
Back to Search Results










