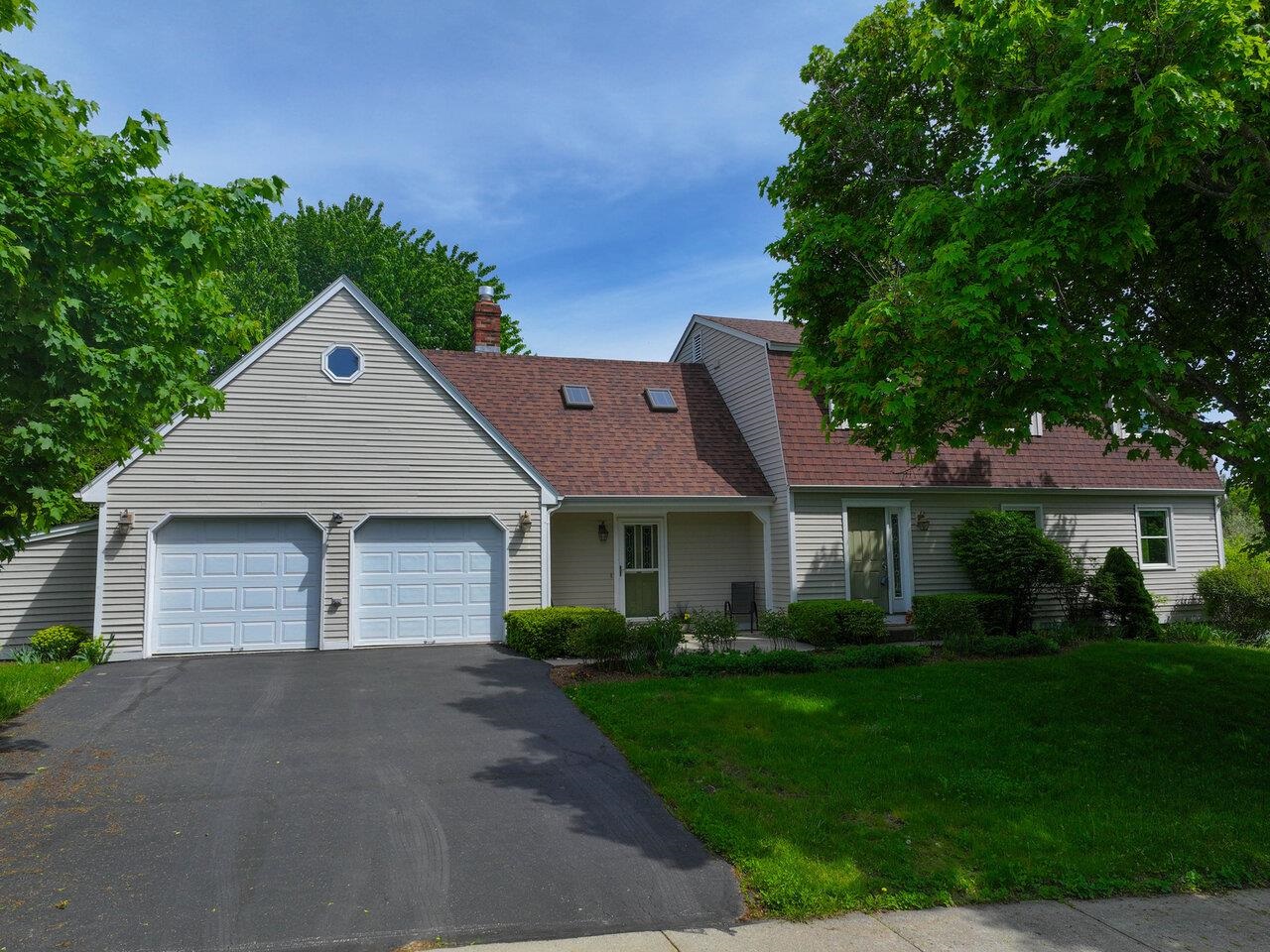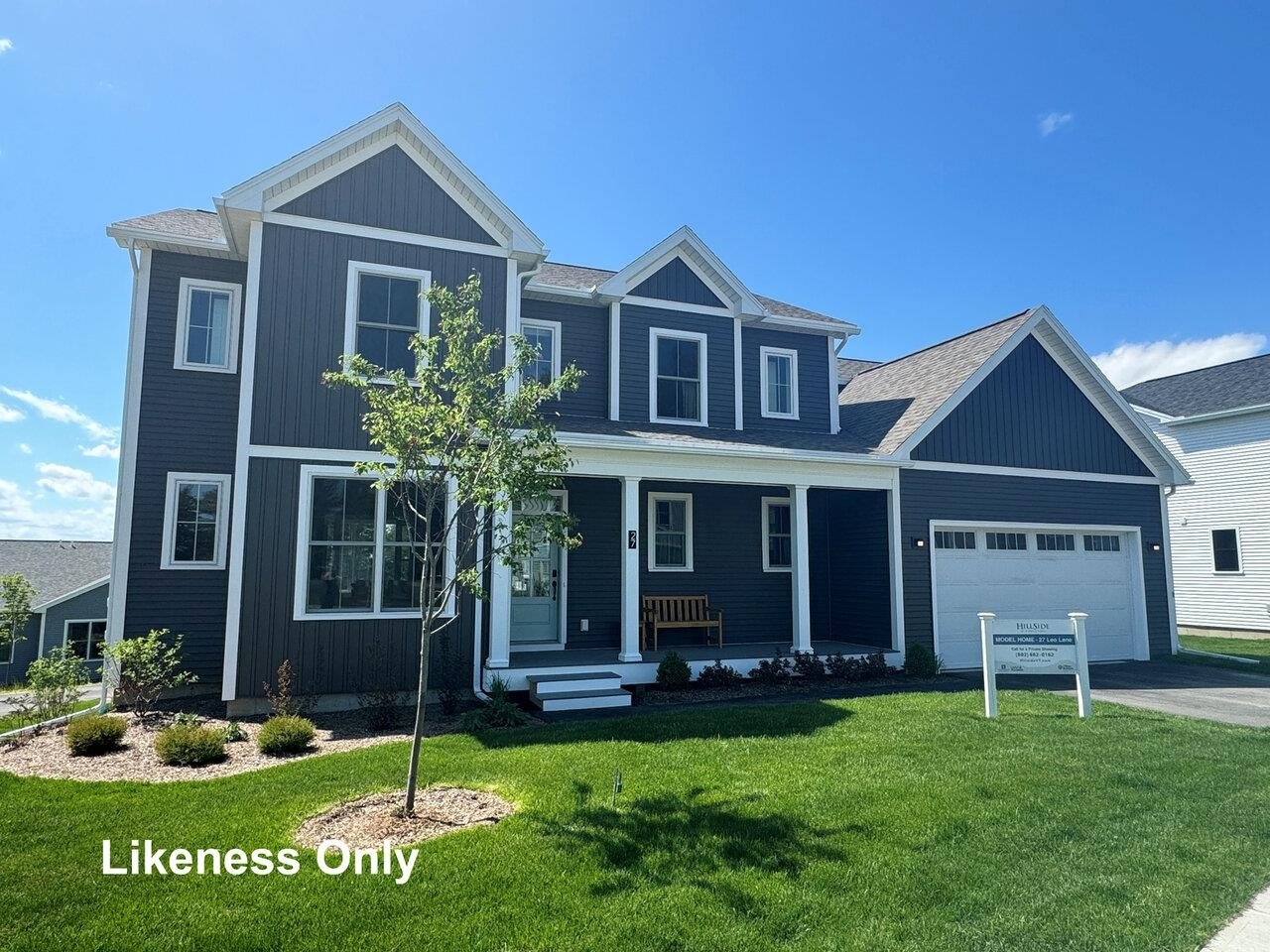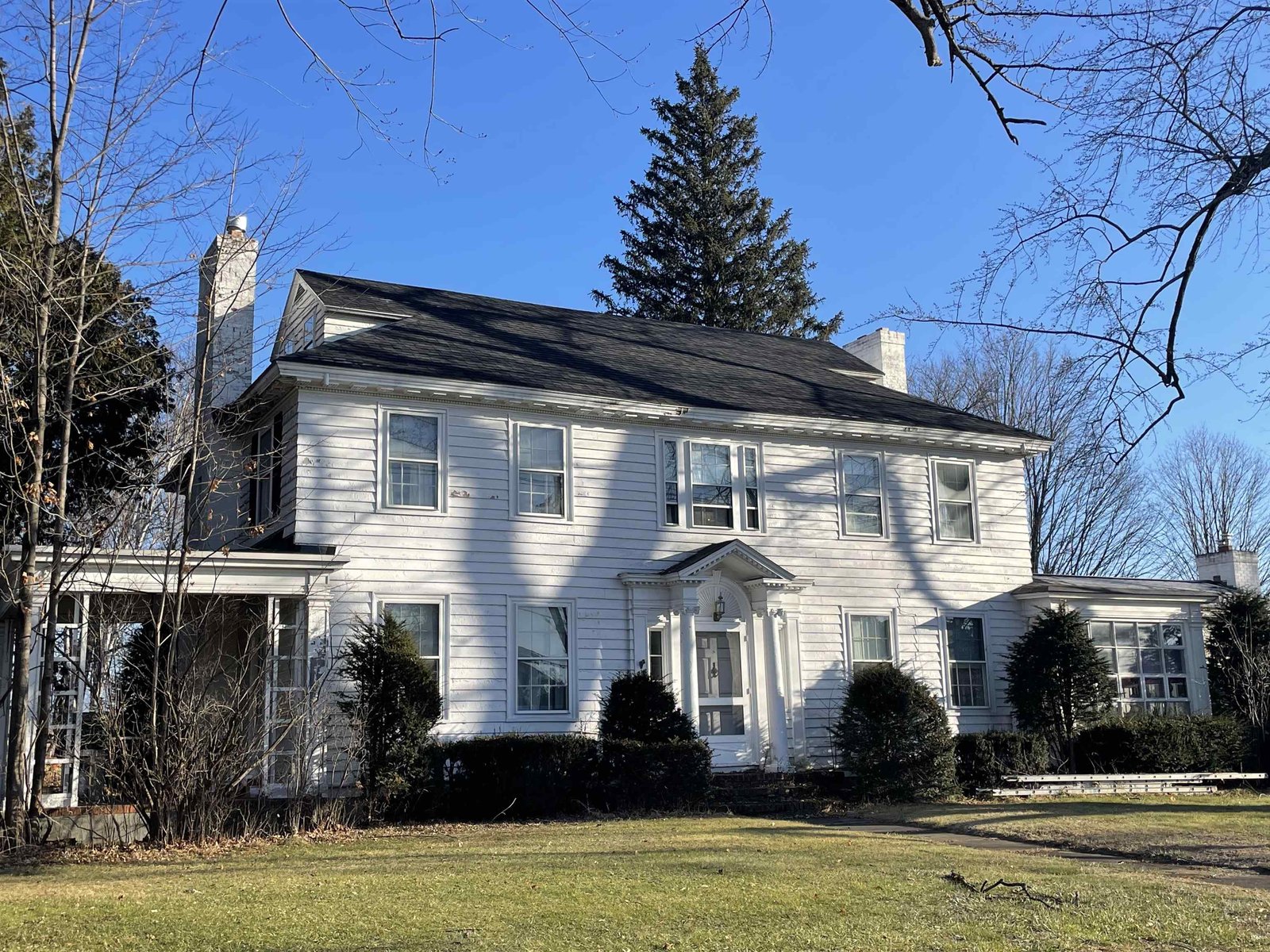298 Bay Crest Drive South Burlington, Vermont 05403 MLS# 4750255
 Back to Search Results
Next Property
Back to Search Results
Next Property
Sold Status
$650,000 Sold Price
House Type
4 Beds
4 Baths
4,709 Sqft
Sold By Polli Properties
Similar Properties for Sale
Request a Showing or More Info

Call: 802-863-1500
Mortgage Provider
Mortgage Calculator
$
$ Taxes
$ Principal & Interest
$
This calculation is based on a rough estimate. Every person's situation is different. Be sure to consult with a mortgage advisor on your specific needs.
South Burlington
Exceptional location and design cannot be overstated when describing this exquisite custom home! A welcoming foyer, hardwood, high ceilings and fine finishes sets the tone from the very first step. With its thoughtful combination of an open floor plan and separate formal spaces, each room flows seamlessly to the other. Walls of windows throughout offer natural views and abundant light. An architecturally stunning two story stone fireplace with cathedral ceilings take center stage in the living room. A generous chef's kitchen make this home ideal for parties or everyday life. The first floor master showcases a sauna, dual walk-in closets, a luxurious bath as well as private access to the patio and hot tub. An additional master suite and two spacious bedrooms complete the second floor. The fully finished lower level offers a huge family room with full wet bar, recreation room, workshop and two bonus rooms. Other features include spacious mudroom, laundry room and attached garage with walk-up. Nearby trails, parks and recreation. Minutes to Lake Champlain, Downtown Burlington, UVM Medical Center, Colleges and more. †
Property Location
Property Details
| Sold Price $650,000 | Sold Date Jul 1st, 2019 | |
|---|---|---|
| List Price $649,900 | Total Rooms 10 | List Date May 8th, 2019 |
| MLS# 4750255 | Lot Size 0.520 Acres | Taxes $13,600 |
| Type House | Stories 2 | Road Frontage 303 |
| Bedrooms 4 | Style Contemporary | Water Frontage |
| Full Bathrooms 3 | Finished 4,709 Sqft | Construction No, Existing |
| 3/4 Bathrooms 0 | Above Grade 3,309 Sqft | Seasonal No |
| Half Bathrooms 1 | Below Grade 1,400 Sqft | Year Built 2006 |
| 1/4 Bathrooms 0 | Garage Size 2 Car | County Chittenden |
| Interior FeaturesBlinds, Cathedral Ceiling, Ceiling Fan, Dining Area, Fireplace - Gas, Hot Tub, Kitchen Island, Kitchen/Dining, Primary BR w/ BA, Natural Light, Sauna, Storage - Indoor, Surround Sound Wiring, Vaulted Ceiling, Walk-in Closet, Wet Bar, Laundry - 1st Floor |
|---|
| Equipment & AppliancesRange-Gas, Washer, Dishwasher, Disposal, Refrigerator, Exhaust Hood, Dryer, Smoke Detector, CO Detector, Satellite Dish, Radon Mitigation |
| Kitchen 1st Floor | Dining Room 1st Floor | Living Room 1st Floor |
|---|---|---|
| Office/Study 1st Floor | Primary Bedroom 1st Floor | Primary Bedroom 2nd Floor |
| Bedroom 2nd Floor | Bedroom 2nd Floor | Family Room Basement |
| Rec Room Basement | Laundry Room 1st Floor | Mudroom 1st Floor |
| ConstructionWood Frame |
|---|
| BasementWalk-up, Storage Space, Climate Controlled, Concrete, Interior Stairs, Finished, Exterior Stairs |
| Exterior FeaturesGarden Space, Hot Tub, Patio, Porch - Covered |
| Exterior Vinyl | Disability Features |
|---|---|
| Foundation Concrete | House Color Beige |
| Floors Hardwood, Carpet, Ceramic Tile | Building Certifications |
| Roof Shingle-Architectural | HERS Index |
| DirectionsSouth on Spear Street, Right onto Allen Road, Right onto Bay Crest Drive. First house on the right #298 |
|---|
| Lot Description, Landscaped, Trail/Near Trail, Subdivision, Pasture, Corner, Country Setting, Fields, Subdivision, Trail/Near Trail, Near Paths, Near Shopping, Neighborhood, Suburban |
| Garage & Parking Attached, Direct Entry, Driveway, Garage |
| Road Frontage 303 | Water Access |
|---|---|
| Suitable Use | Water Type |
| Driveway Paved | Water Body Lake Champlain |
| Flood Zone Unknown | Zoning Residential |
| School District South Burlington Sch Distict | Middle Frederick H. Tuttle Middle Sch |
|---|---|
| Elementary Orchard Elementary School | High South Burlington High School |
| Heat Fuel Gas-Natural | Excluded Workshop Bench in Basement & Play Structure |
|---|---|
| Heating/Cool Central Air, Multi Zone, Hot Air | Negotiable |
| Sewer Public | Parcel Access ROW |
| Water Public | ROW for Other Parcel |
| Water Heater Owned, Gas-Natural | Financing |
| Cable Co | Documents Property Disclosure, Plot Plan, Deed |
| Electric Circuit Breaker(s), 200 Amp | Tax ID 600-188-10118 |

† The remarks published on this webpage originate from Listed By Karen Bresnahan of Four Seasons Sotheby\'s Int\'l Realty via the NNEREN IDX Program and do not represent the views and opinions of Coldwell Banker Hickok & Boardman. Coldwell Banker Hickok & Boardman Realty cannot be held responsible for possible violations of copyright resulting from the posting of any data from the NNEREN IDX Program.












