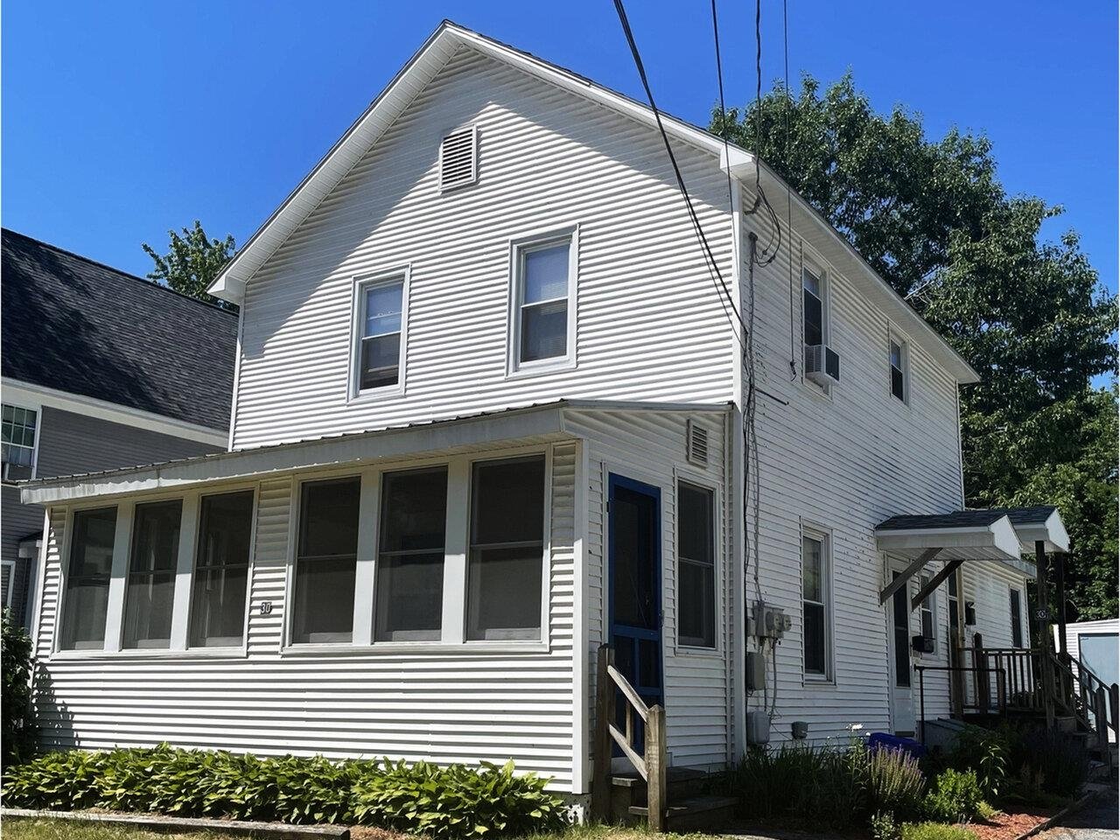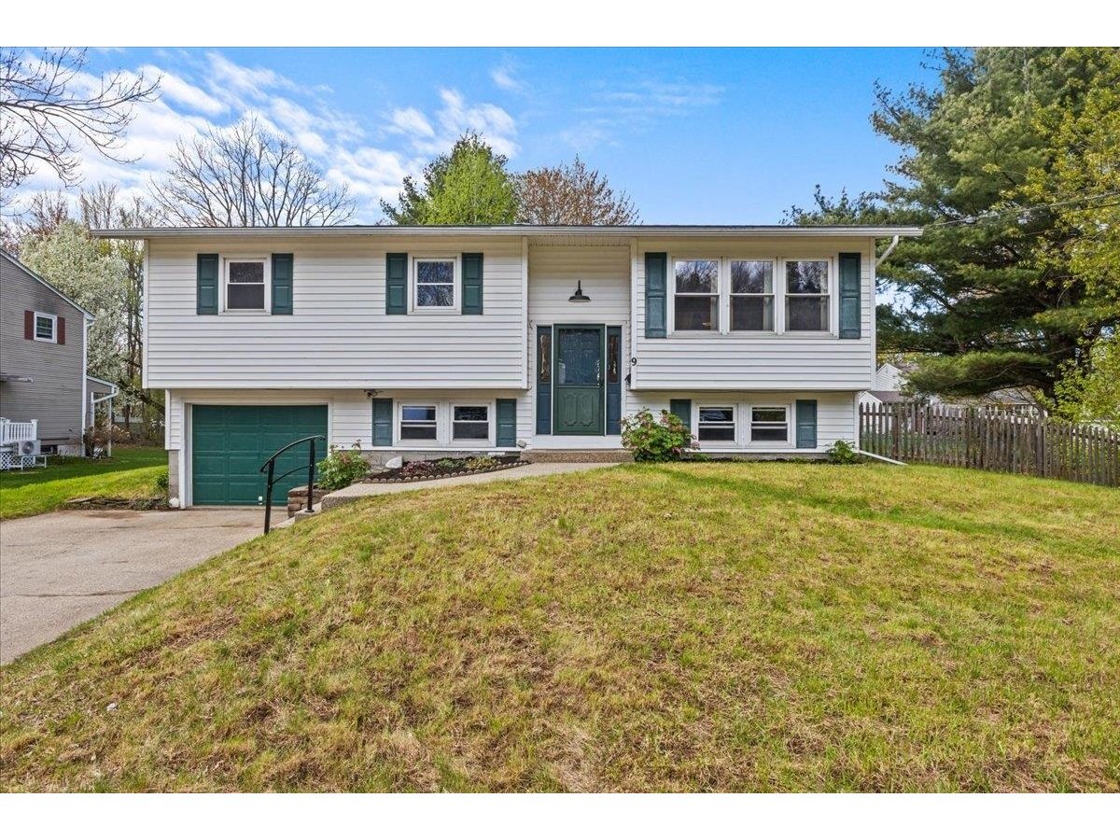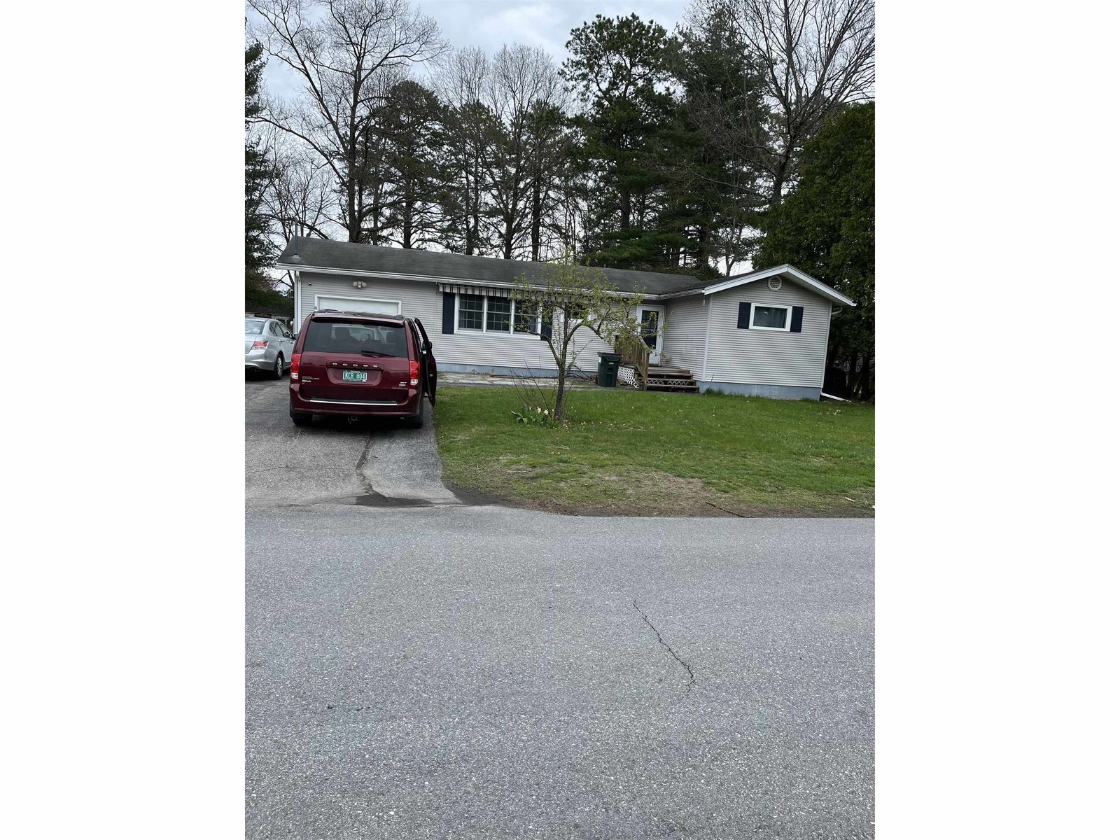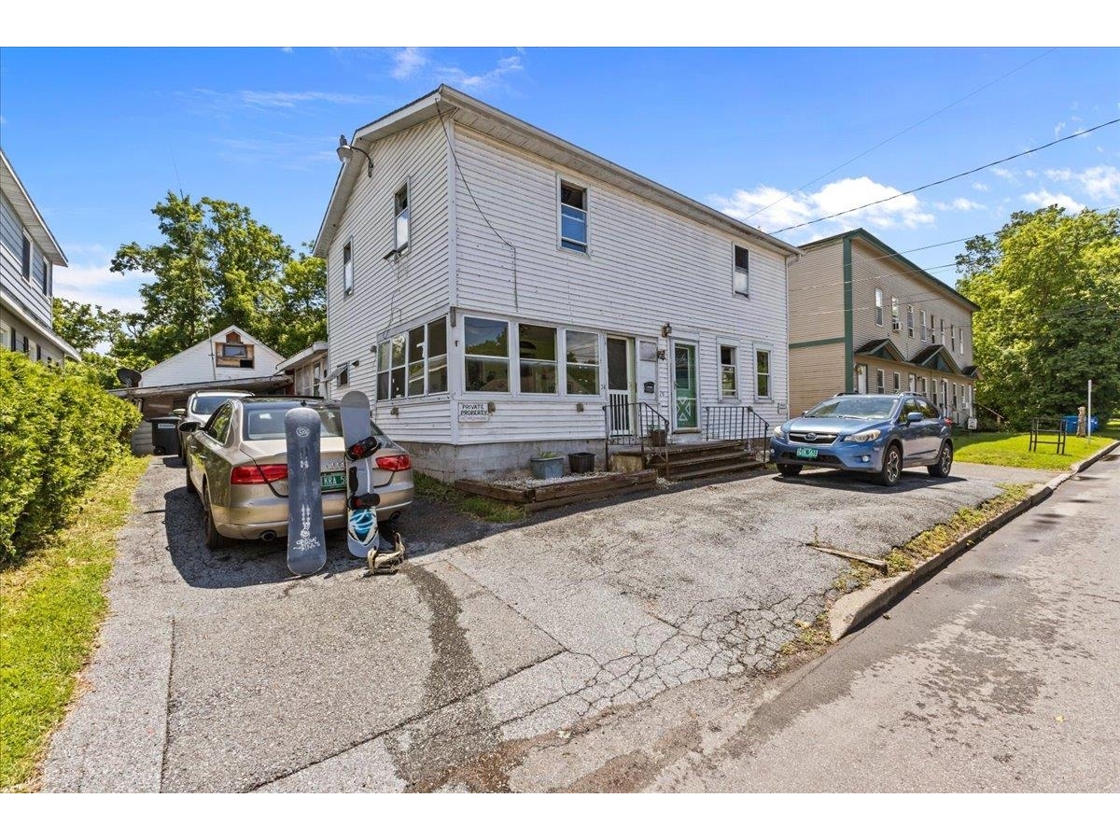Sold Status
$434,000 Sold Price
House Type
4 Beds
3 Baths
2,950 Sqft
Sold By
Similar Properties for Sale
Request a Showing or More Info

Call: 802-863-1500
Mortgage Provider
Mortgage Calculator
$
$ Taxes
$ Principal & Interest
$
This calculation is based on a rough estimate. Every person's situation is different. Be sure to consult with a mortgage advisor on your specific needs.
South Burlington
This exceptional family home is located in South Burlington's Dorset Park neighborhood is in move-in condition and ready to go. The kitchen, family room, and bathrooms have all been tastefully remodeled; and recent upgrades include the addition of a gorgeous Otter Creek 3 season sun porch and central vac throughout the house. The basement is partially finished and there is an attached two-car garage. The yard features mature landscaping which offer privacy to the deck area. Enjoy the neighborhood pool and tennis courts without the maintenance! 2,474 total square feet of living space which does not include the 2 finished rooms in the basement provides plenty of space for everyone. Set on a quiet corner lot directly adjacent to and accessible to many of the family related activities offered at the Veterans Memorial park and nearby Cairns arena, it is within walking distance to the award winning South Burlington schools, shopping, city services, and numerous bike and walking trails. What I love about the home The best place to raise a family! There is so much to do with the bike, walking trails, and community park all right there. Stroll over to the pool and tennis courts for a quick dip or match with a friend. To top it all off you'll be just minutes to shopping and all of the schools. †
Property Location
Property Details
| Sold Price $434,000 | Sold Date Dec 13th, 2017 | |
|---|---|---|
| List Price $454,900 | Total Rooms 8 | List Date Aug 23rd, 2017 |
| MLS# 4655101 | Lot Size 0.200 Acres | Taxes $7,640 |
| Type House | Stories 2 | Road Frontage |
| Bedrooms 4 | Style Contemporary | Water Frontage |
| Full Bathrooms 2 | Finished 2,950 Sqft | Construction No, Existing |
| 3/4 Bathrooms 0 | Above Grade 2,474 Sqft | Seasonal No |
| Half Bathrooms 1 | Below Grade 476 Sqft | Year Built 1993 |
| 1/4 Bathrooms 0 | Garage Size 2 Car | County Chittenden |
| Interior FeaturesSmoke Det-Hardwired, Central Vacuum, Laundry Hook-ups, Whirlpool Tub, Walk-in Closet, Fireplace-Gas, Primary BR with BA, Hearth, Island, Kitchen/Dining, Kitchen/Family, Ceiling Fan, Dining Area, Draperies, Living/Dining, 2nd Floor Laundry, Attic, 1 Fireplace, Blinds, Laundry - 2nd Floor |
|---|
| Equipment & AppliancesMini Fridge, Microwave, Refrigerator, Exhaust Hood, Range-Electric, Disposal, Dishwasher, Cook Top-Electric, Refrigerator, Washer - Energy Star, Stove - Electric, Central Vacuum, CO Detector, Window Treatment, Kitchen Island |
| Kitchen - Eat-in 18'9x13'9, 1st Floor | Dining Room 13'6x13'2, 1st Floor | Family Room 14'13'8, 1st Floor |
|---|---|---|
| Primary Bedroom 14'x18'1, 2nd Floor | Bedroom 12'11'6, 2nd Floor | Bedroom 12'x11'6, 2nd Floor |
| Bedroom 14'5x9'2, 2nd Floor | Bedroom 11'7x14, 2nd Floor | Office/Study 14'x13'6, Basement |
| Family Room 20'x14', Basement | Porch 13'8x11'8, Basement | Other 15'x10' Deck, 1st Floor |
| Other 7'x7' Walk-in Closet, 2nd Floor |
| ConstructionWood Frame, Wood Frame |
|---|
| BasementInterior, Concrete, Full, Partially Finished, Insulated, Partially Finished |
| Exterior FeaturesPatio, Dog Fence, Deck, Window Screens, Windows - Double Pane |
| Exterior Vinyl Siding | Disability Features 3 Ft. Doors |
|---|---|
| Foundation Concrete, Poured Concrete, Slab - Concrete | House Color Light Grey |
| Floors Carpet, Ceramic Tile, Hardwood, Laminate | Building Certifications |
| Roof Shingle-Fiberglass | HERS Index |
| Directions |
|---|
| Lot DescriptionUnknown, Corner, City Lot, Curbing, Street Lights, Abuts Conservation, Near Country Club, Near Golf Course, Near Paths, Near Shopping, Neighborhood, Suburban |
| Garage & Parking Attached, Direct Entry, Finished, Storage Above, 2 Parking Spaces, Driveway, Parking Spaces 2 |
| Road Frontage | Water Access |
|---|---|
| Suitable Use | Water Type |
| Driveway Paved | Water Body |
| Flood Zone No | Zoning res |
| School District South Burlington Sch Distict | Middle Frederick H. Tuttle Middle Sch |
|---|---|
| Elementary Orchard Elementary School | High So. Burlington High School |
| Heat Fuel Gas-Natural | Excluded |
|---|---|
| Heating/Cool Heat Included, Other, Baseboard, Hot Water, Multi Zone, Direct Vent, Programmable Thermostat | Negotiable |
| Sewer Public Sewer On-Site | Parcel Access ROW |
| Water Public Water - On-Site | ROW for Other Parcel |
| Water Heater Domestic, Gas-Natural, Rented, Rented | Financing |
| Cable Co Comcast | Documents Association Docs, Covenants |
| Electric 150 Amp, Circuit Breaker(s), On-Site | Tax ID 600-188-15823 |

† The remarks published on this webpage originate from Listed By of Flat Fee Real Estate via the NNEREN IDX Program and do not represent the views and opinions of Coldwell Banker Hickok & Boardman. Coldwell Banker Hickok & Boardman Realty cannot be held responsible for possible violations of copyright resulting from the posting of any data from the NNEREN IDX Program.

 Back to Search Results
Back to Search Results










