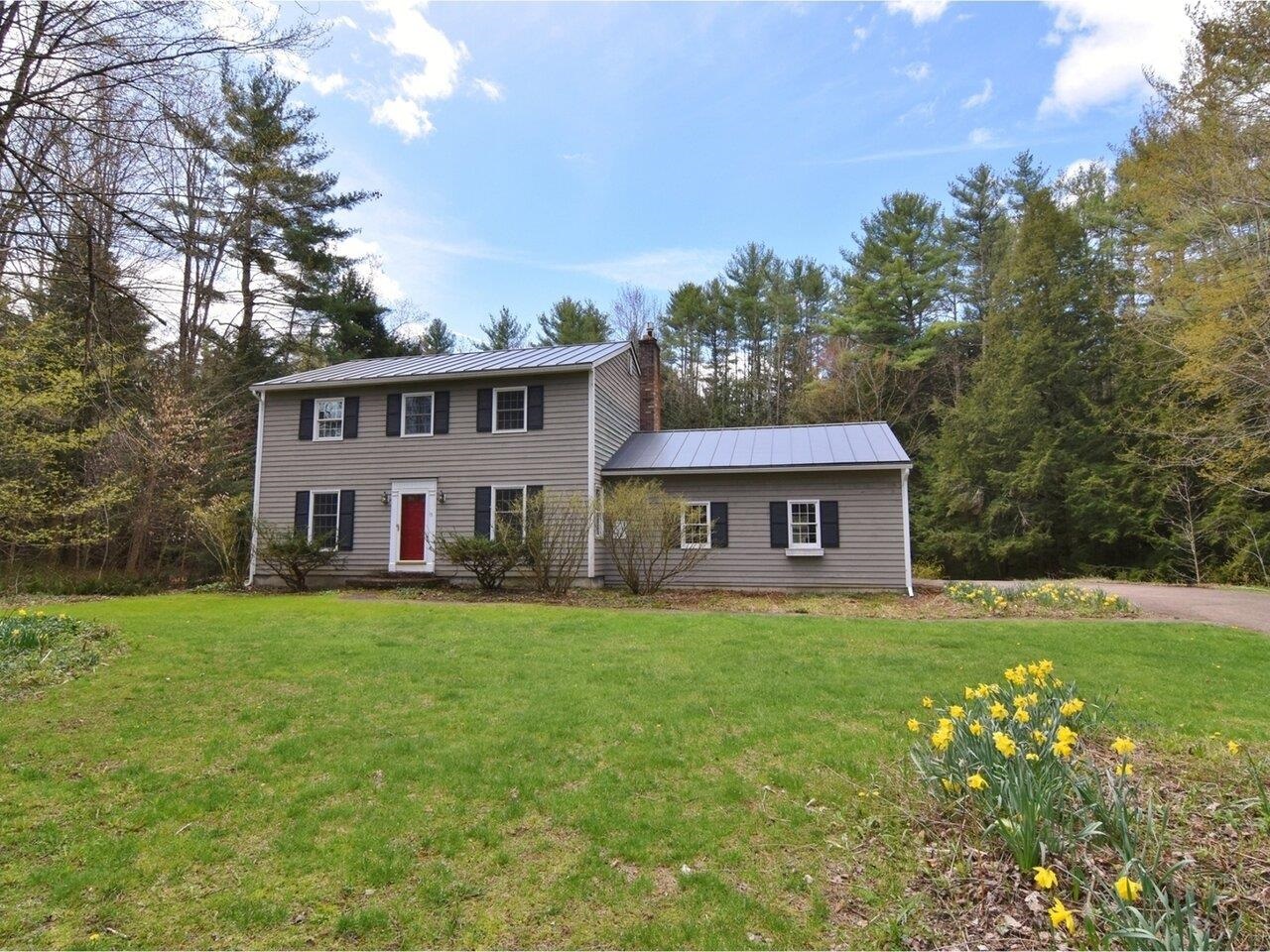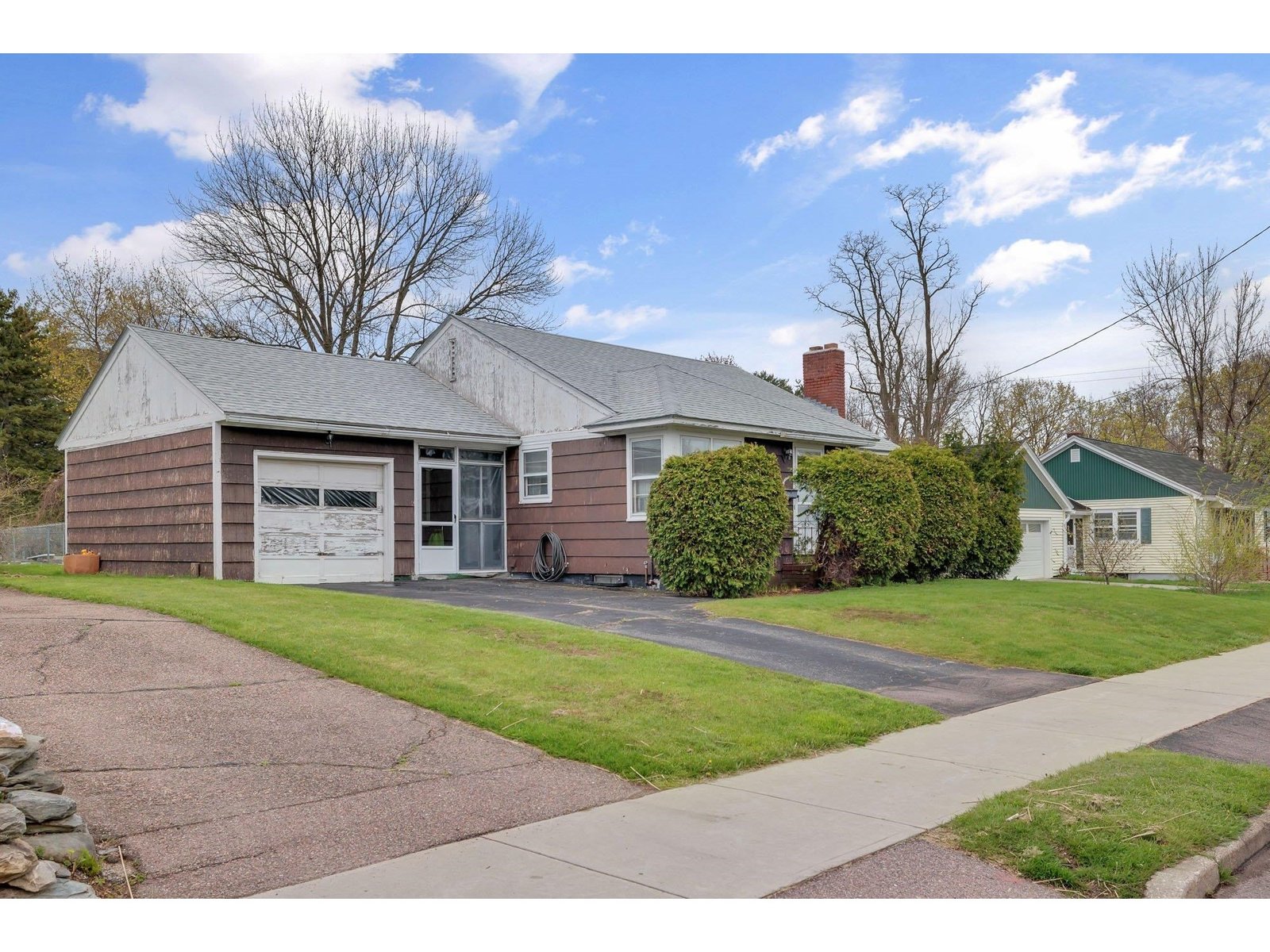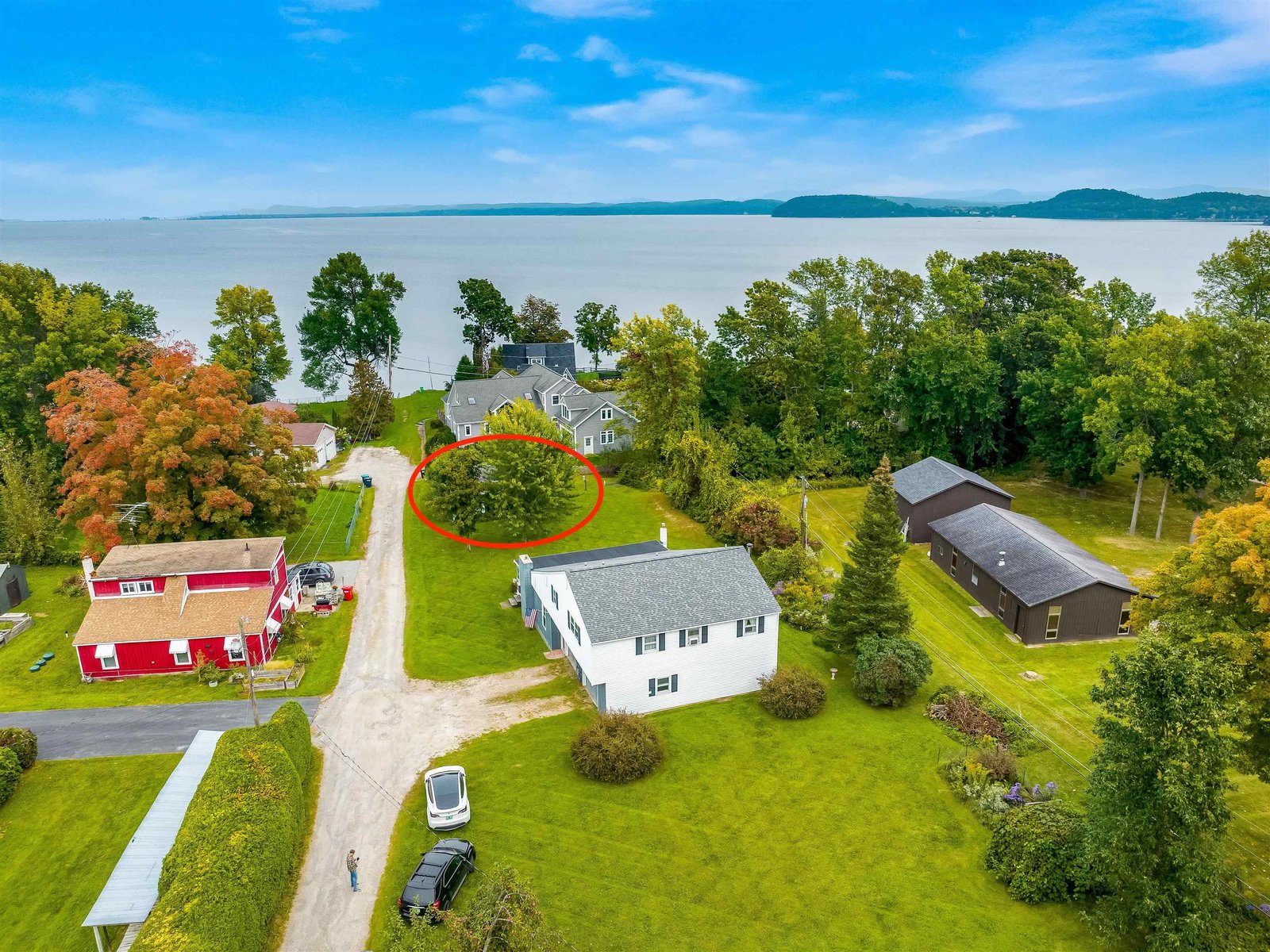Sold Status
$258,000 Sold Price
House Type
3 Beds
3 Baths
1,898 Sqft
Sold By
Similar Properties for Sale
Request a Showing or More Info

Call: 802-863-1500
Mortgage Provider
Mortgage Calculator
$
$ Taxes
$ Principal & Interest
$
This calculation is based on a rough estimate. Every person's situation is different. Be sure to consult with a mortgage advisor on your specific needs.
South Burlington
Warm and welcoming, bright and spacious, convenient and yet private; these are just a few of the benefits this home has to offer! From the moment you walk through the front door youâll see how well this meticulously cared for home was thought out. Once a day care, the lower level has 2 entrances and an exit window, a half bath and many possibilities from space for the in-laws to a teen lounge or man cave! The floor plan allows for gathering around the kitchen island and enjoying the open dining/living room area flooded by light from oversized windows. The Master upstairs has 2 double windows and a view of the beautiful backyard. More extras include the electric fireplace, a deck, patio, above ground pool, mature trees and fully fenced private yard. All of this and only a short walk to parks, shopping, transportation and all amenities! †
Property Location
Property Details
| Sold Price $258,000 | Sold Date Nov 25th, 2014 | |
|---|---|---|
| List Price $264,500 | Total Rooms 7 | List Date Oct 10th, 2014 |
| MLS# 4388724 | Lot Size 0.370 Acres | Taxes $5,703 |
| Type House | Stories 2 | Road Frontage 100 |
| Bedrooms 3 | Style Colonial | Water Frontage |
| Full Bathrooms 1 | Finished 1,898 Sqft | Construction Existing |
| 3/4 Bathrooms 1 | Above Grade 1,456 Sqft | Seasonal No |
| Half Bathrooms 1 | Below Grade 442 Sqft | Year Built 1998 |
| 1/4 Bathrooms 0 | Garage Size 2 Car | County Chittenden |
| Interior FeaturesKitchen, Living Room, Island, Living/Dining, Kitchen/Dining, Blinds, Dining Area, Cable, Cable Internet |
|---|
| Equipment & AppliancesRange-Electric, Washer, Dishwasher, Disposal, Microwave, Refrigerator, Dryer, Exhaust Hood, CO Detector, Smoke Detector, Kitchen Island, Window Treatment |
| Primary Bedroom 15 x 11 2nd Floor | 2nd Bedroom 12 x 11 2nd Floor | 3rd Bedroom 12 x 10 2nd Floor |
|---|---|---|
| Living Room 17 x 13 | Kitchen 10 x 10 | Dining Room 11 x 8 Open 1st Floor |
| Family Room 24 x 15 Basement | 3/4 Bath 1st Floor | Full Bath 2nd Floor |
| ConstructionExisting |
|---|
| BasementInterior, Interior Stairs, Concrete, Storage Space, Full, Partially Finished |
| Exterior FeaturesPatio, Shed, Full Fence, Deck, Window Screens, Pool-Above Ground |
| Exterior Vinyl | Disability Features 1st Floor 3/4 Bathrm, 1st Flr Hard Surface Flr. |
|---|---|
| Foundation Concrete | House Color White |
| Floors Vinyl, Carpet, Ceramic Tile, Laminate | Building Certifications Energy Star Cert. Home |
| Roof Shingle-Asphalt | HERS Index |
| DirectionsPatchen road across from cemetery |
|---|
| Lot DescriptionNear Bus/Shuttle |
| Garage & Parking Attached, Auto Open, 2 Parking Spaces |
| Road Frontage 100 | Water Access |
|---|---|
| Suitable Use | Water Type |
| Driveway Paved | Water Body |
| Flood Zone No | Zoning Residential |
| School District South Burlington Sch Distict | Middle |
|---|---|
| Elementary | High So. Burlington High School |
| Heat Fuel Gas-Natural | Excluded |
|---|---|
| Heating/Cool Baseboard | Negotiable |
| Sewer Public | Parcel Access ROW No |
| Water Public | ROW for Other Parcel No |
| Water Heater Tank, Gas-Natural, Owned | Financing VtFHA, VA, Conventional, FHA |
| Cable Co Direct TV | Documents |
| Electric Circuit Breaker(s) | Tax ID 60018812643 |

† The remarks published on this webpage originate from Listed By Cathy Wood of Signature Properties of Vermont via the NNEREN IDX Program and do not represent the views and opinions of Coldwell Banker Hickok & Boardman. Coldwell Banker Hickok & Boardman Realty cannot be held responsible for possible violations of copyright resulting from the posting of any data from the NNEREN IDX Program.

 Back to Search Results
Back to Search Results










