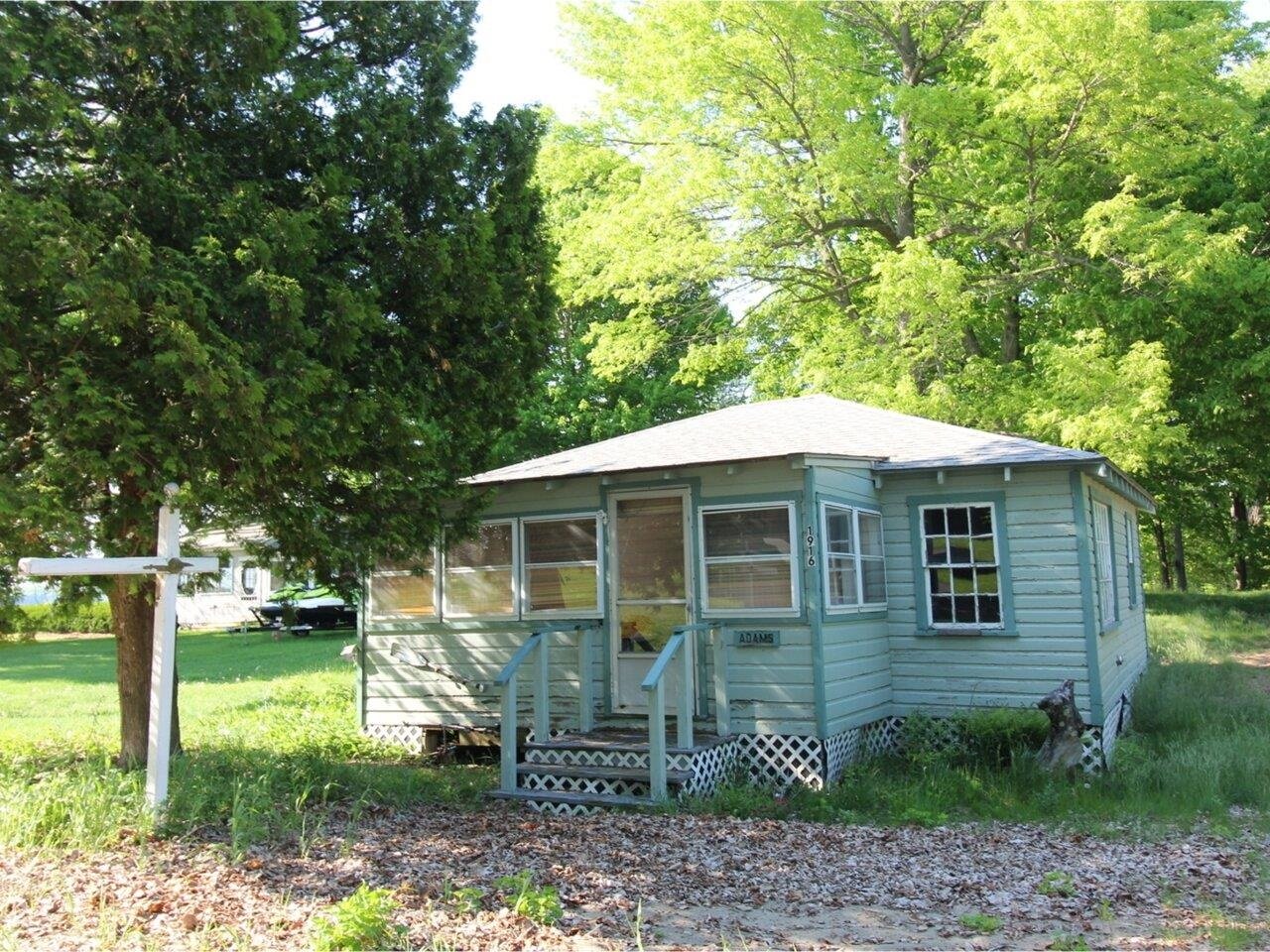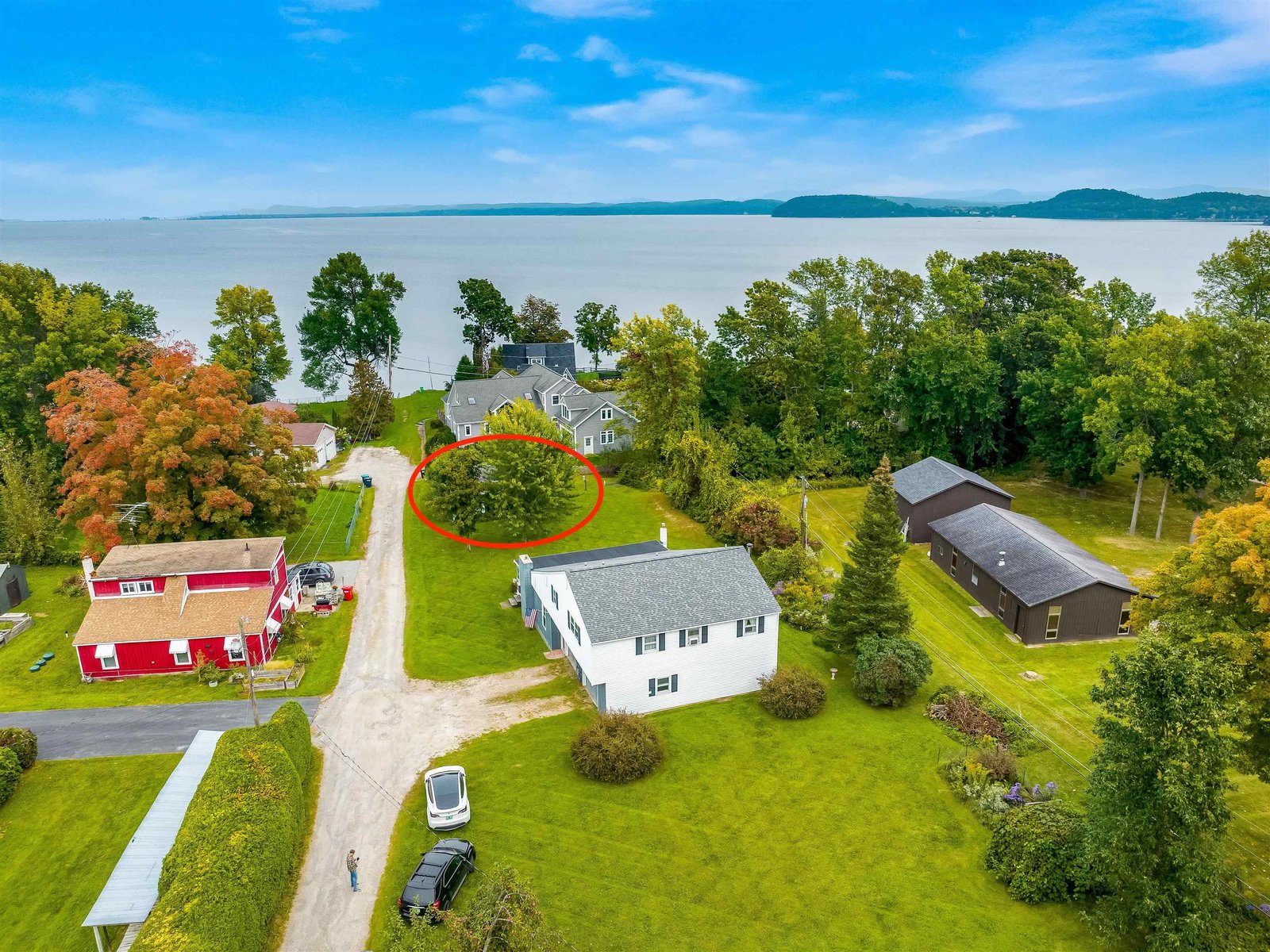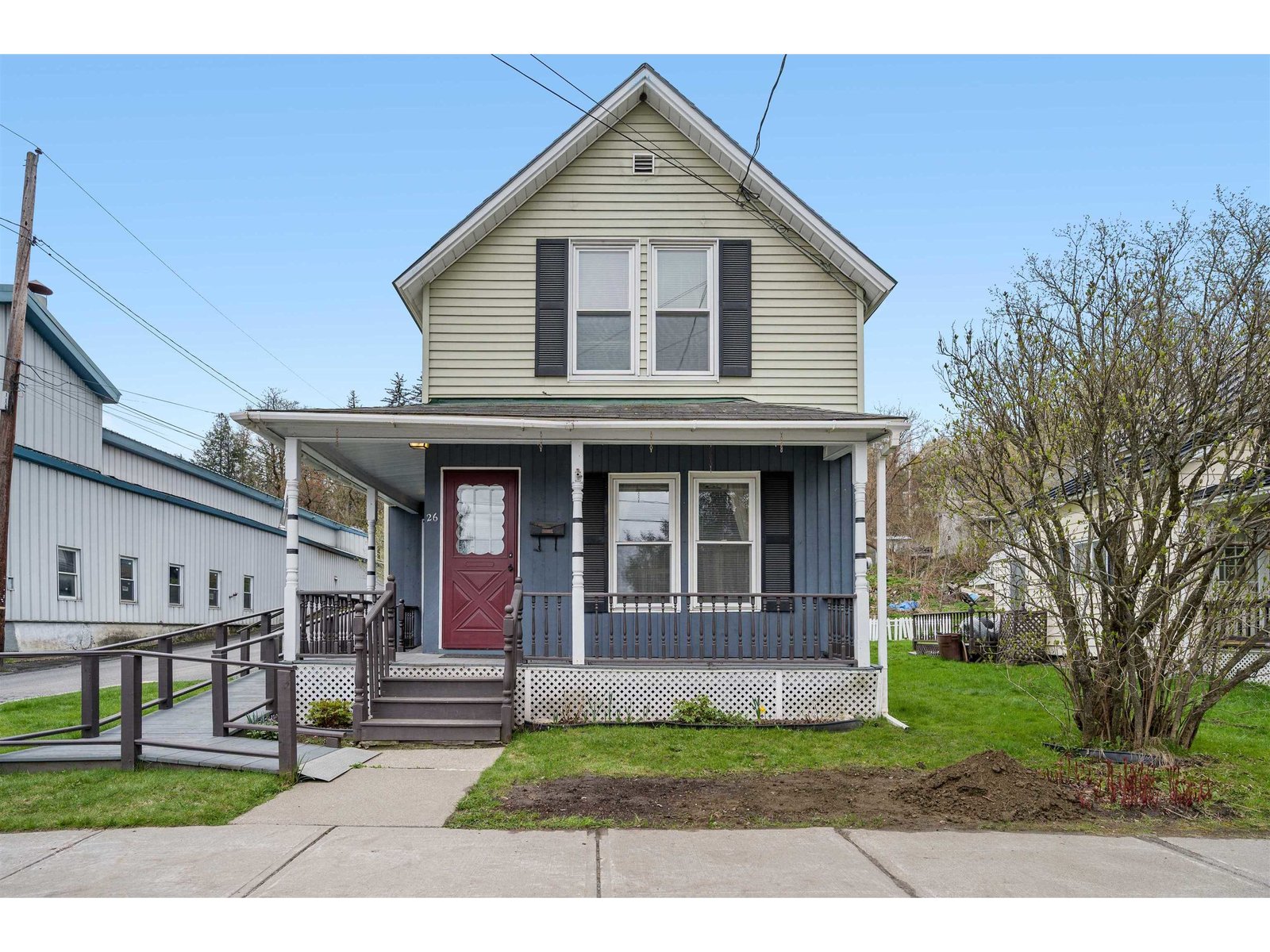Sold Status
$255,000 Sold Price
House Type
3 Beds
2 Baths
1,326 Sqft
Sold By
Similar Properties for Sale
Request a Showing or More Info

Call: 802-863-1500
Mortgage Provider
Mortgage Calculator
$
$ Taxes
$ Principal & Interest
$
This calculation is based on a rough estimate. Every person's situation is different. Be sure to consult with a mortgage advisor on your specific needs.
South Burlington
You may fall in love with this classic mid-century ranch located in The Orchards! Oak hardwood floors run through the living room, hall and three bedrooms and sunshine fills the rooms with light. The kitchen features original carpenter crafted cabinets with vintage hardware and open shelving for cookbooks and accessories. A 1992 addition features a dining room with a parquet floor, a 3/4 bath, and a sunken family room with a woodstove. On cold winter nights you'll enjoy curling up with a book in this room. In spring you will discover flowering shrubs and perennials in the "secret garden" backyard which backs up to woods. Walking distance to Orchard Elementary School and close to GE Healthcare and Dealerdotcom. Easy access to the interstate for commuting into Burlington. Fletcher Allen Health Care is minutes from here and the bike path connects to city parks with tennis courts and playgrounds so you can walk or bike around town. Come take a look! †
Property Location
Property Details
| Sold Price $255,000 | Sold Date Jul 15th, 2014 | |
|---|---|---|
| List Price $250,000 | Total Rooms 7 | List Date Jan 23rd, 2014 |
| MLS# 4333582 | Lot Size 0.170 Acres | Taxes $5,097 |
| Type House | Stories 1 | Road Frontage 70 |
| Bedrooms 3 | Style Ranch | Water Frontage |
| Full Bathrooms 1 | Finished 1,326 Sqft | Construction Existing |
| 3/4 Bathrooms 1 | Above Grade 1,326 Sqft | Seasonal No |
| Half Bathrooms 0 | Below Grade 0 Sqft | Year Built 1955 |
| 1/4 Bathrooms 0 | Garage Size 0 Car | County Chittenden |
| Interior FeaturesKitchen, Living Room, Smoke Det-Battery Powered, Wood Stove, Cable Internet |
|---|
| Equipment & AppliancesRefrigerator, Washer, Dishwasher, Range-Gas, Dryer, CO Detector, Smoke Detector |
| Primary Bedroom 11 x 12 1st Floor | 2nd Bedroom 9 x 10 1st Floor | 3rd Bedroom 9 x 9 1st Floor |
|---|---|---|
| Living Room 11 x 18 | Kitchen 8 x 13 | Dining Room 11 x 13 1st Floor |
| Family Room 12 x 13 1st Floor | Full Bath 1st Floor | 3/4 Bath 1st Floor |
| ConstructionWood Frame, Existing |
|---|
| BasementInterior, Unfinished, Partial, Interior Stairs, Sump Pump |
| Exterior FeaturesWindow Screens, Shed |
| Exterior Vinyl | Disability Features One-Level Home |
|---|---|
| Foundation Block | House Color Cream |
| Floors Vinyl, Carpet, Hardwood, Other | Building Certifications |
| Roof Shingle-Asphalt | HERS Index |
| DirectionsRoute 7 south to left on Baldwin Avenue, bear left after Orchard School entrance - house on the left. |
|---|
| Lot DescriptionSubdivision, Landscaped, Near Bus/Shuttle |
| Garage & Parking None, Driveway |
| Road Frontage 70 | Water Access |
|---|---|
| Suitable Use | Water Type |
| Driveway Gravel | Water Body |
| Flood Zone No | Zoning RES |
| School District South Burlington Sch Distict | Middle Frederick H. Tuttle Middle Sch |
|---|---|
| Elementary Orchard Elementary School | High South Burlington High School |
| Heat Fuel Gas-Natural | Excluded |
|---|---|
| Heating/Cool Hot Air | Negotiable Other |
| Sewer Public | Parcel Access ROW No |
| Water Public | ROW for Other Parcel |
| Water Heater Electric, Owned | Financing All Financing Options |
| Cable Co Comcast | Documents Plot Plan, Property Disclosure, Deed, Property Disclosure |
| Electric 100 Amp, Circuit Breaker(s) | Tax ID 60018815962 |

† The remarks published on this webpage originate from Listed By Debbi Burton of RE/MAX North Professionals via the NNEREN IDX Program and do not represent the views and opinions of Coldwell Banker Hickok & Boardman. Coldwell Banker Hickok & Boardman Realty cannot be held responsible for possible violations of copyright resulting from the posting of any data from the NNEREN IDX Program.

 Back to Search Results
Back to Search Results










