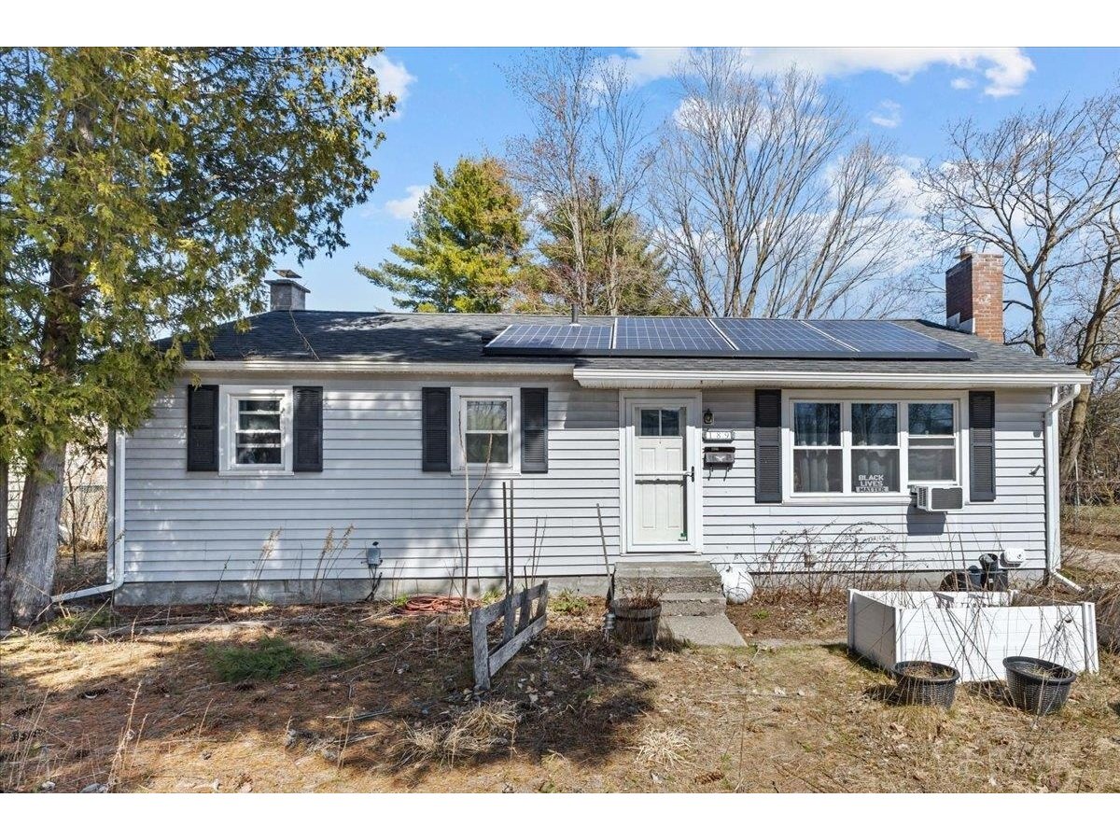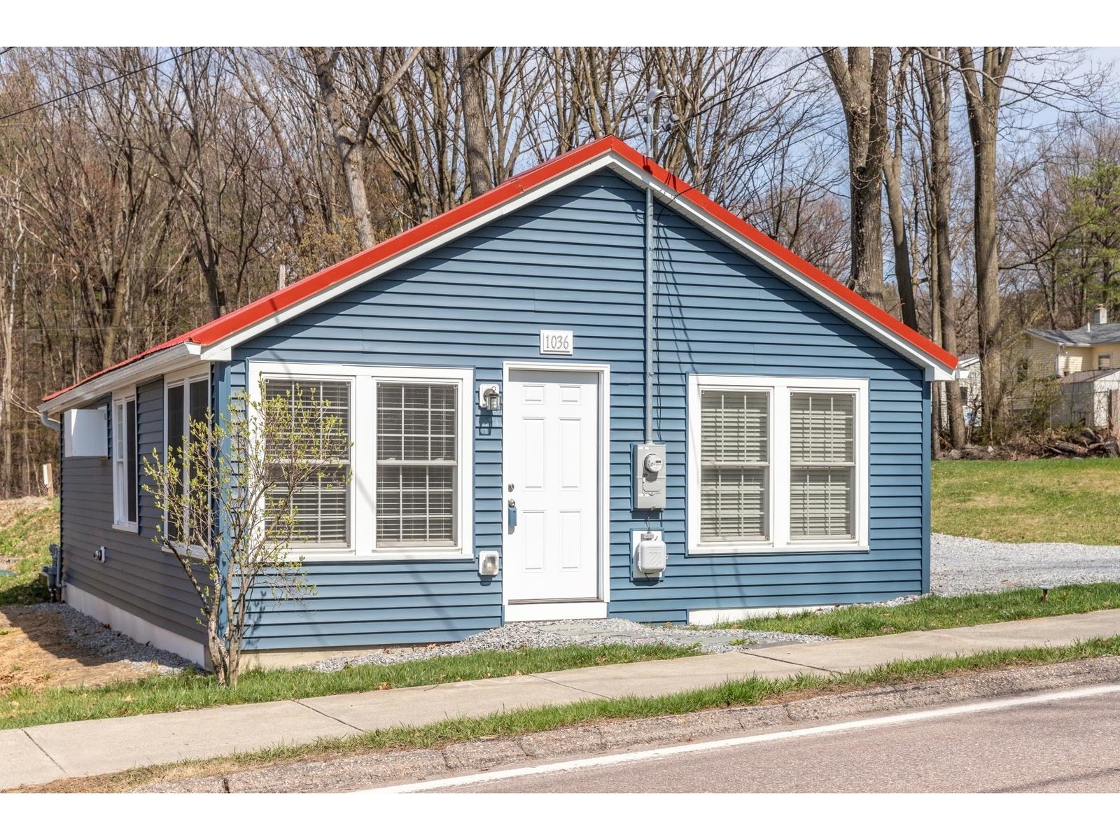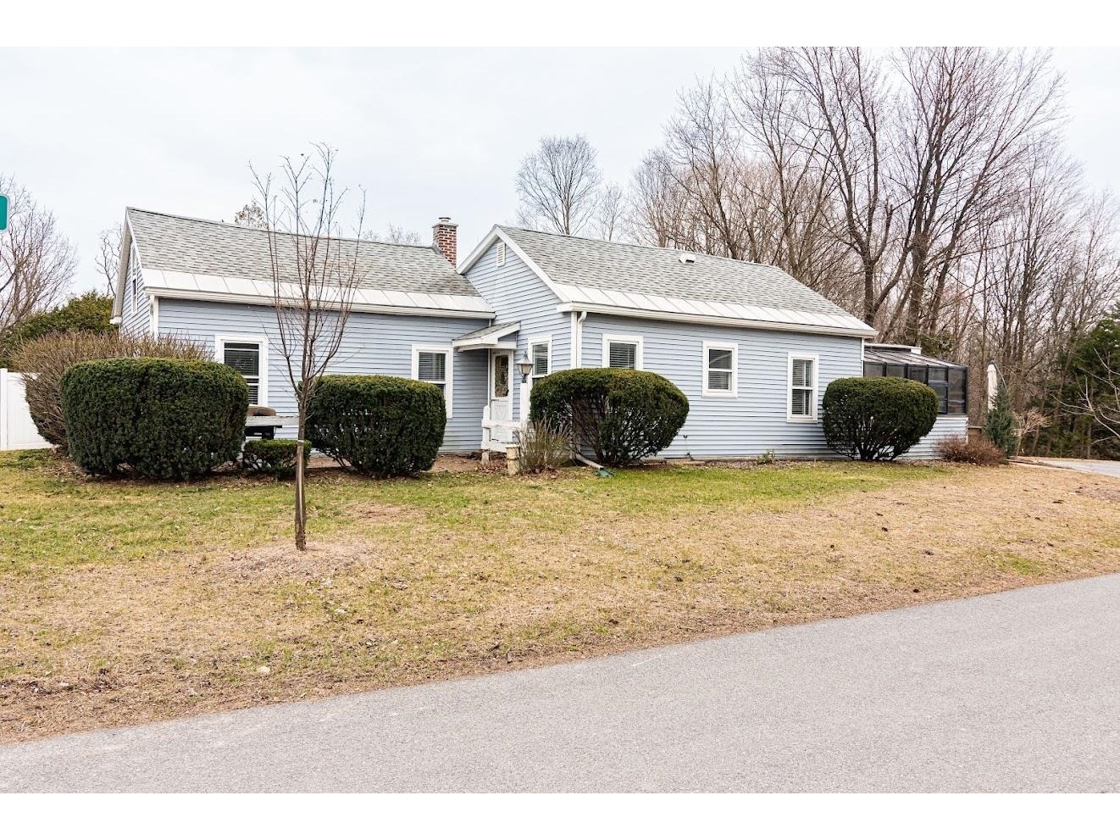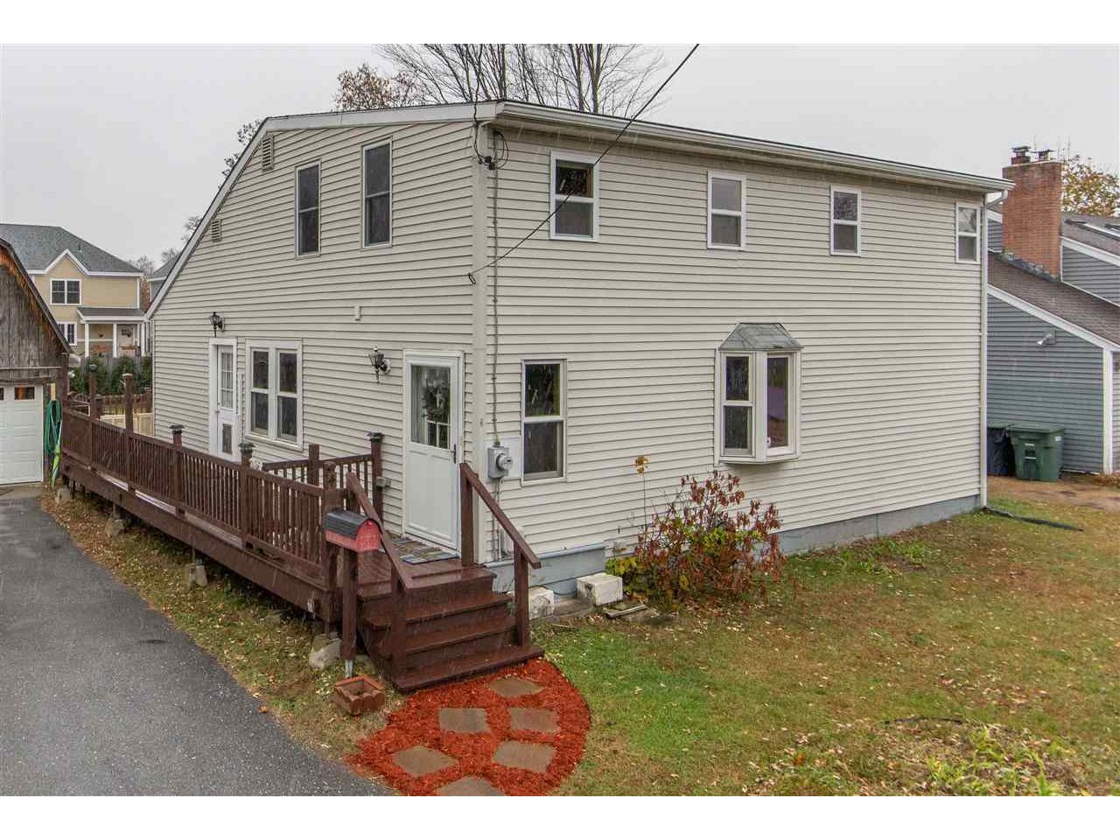Sold Status
$327,000 Sold Price
House Type
3 Beds
2 Baths
1,734 Sqft
Sold By Jessie Cook of Coldwell Banker Hickok and Boardman
Similar Properties for Sale
Request a Showing or More Info

Call: 802-863-1500
Mortgage Provider
Mortgage Calculator
$
$ Taxes
$ Principal & Interest
$
This calculation is based on a rough estimate. Every person's situation is different. Be sure to consult with a mortgage advisor on your specific needs.
South Burlington
Wonderful and unique South Burlington home with great space inside and out! Come inside through the convenient mudroom with plenty of space for your seasonal gear and clothing. The open living room and dining room are great for entertaining and offer fresh paint and hardwood flooring throughout. Meal prep is a breeze in the galley kitchen with slide-in range, all stainless-steel appliances, tiled backsplash, and under-cabinet lighting. A cozy family room, bedroom, and full bathroom round out the first floor. The second floor of this home is your own personal getaway with a loft space that could be used as an office, crafting space, or whatever fits your needs, and a large master bedroom with hardwood flooring. Relax in the deep corner tub of the oversized en suite bathroom with double sinks. A large linen closet and walk-in master closet offer plenty of storage space. There’s also additional dry storage space in the unfinished basement. Outside, take advantage of the wrap-around porch and fenced-in yard – a great space for gardening, recreation, or a family gathering. Located on a dead-end street, this home is easily accessible to local trails and nearby recreation, while also convenient to schools, shopping, dining, and I-89. New hot water tank and fresh paint! †
Property Location
Property Details
| Sold Price $327,000 | Sold Date Mar 4th, 2020 | |
|---|---|---|
| List Price $327,000 | Total Rooms 6 | List Date Nov 11th, 2019 |
| MLS# 4784972 | Lot Size 0.190 Acres | Taxes $6,293 |
| Type House | Stories 2 | Road Frontage 70 |
| Bedrooms 3 | Style Other | Water Frontage |
| Full Bathrooms 2 | Finished 1,734 Sqft | Construction No, Existing |
| 3/4 Bathrooms 0 | Above Grade 1,734 Sqft | Seasonal No |
| Half Bathrooms 0 | Below Grade 0 Sqft | Year Built 1952 |
| 1/4 Bathrooms 0 | Garage Size 2 Car | County Chittenden |
| Interior FeaturesAttic, Ceiling Fan, Primary BR w/ BA, Storage - Indoor, Walk-in Closet, Walk-in Pantry, Whirlpool Tub, Laundry - 1st Floor |
|---|
| Equipment & AppliancesCook Top-Electric, Microwave, Dishwasher, Washer, Exhaust Hood, Dryer, Washer, Smoke Detector, Gas Heat Stove, Wood Stove |
| Living Room 17'9''x12'8'', 1st Floor | Dining Room 7'5''x7'3'', 1st Floor | Kitchen 11'7''x9'10'', 1st Floor |
|---|---|---|
| Bedroom 14'3''x11'9'', 1st Floor | Bedroom 9'8''x9'7'', 1st Floor | Mudroom 9'7''x5'2'', 1st Floor |
| Bedroom 16'8''x14'4'', 2nd Floor | Loft 9'6''x6'10'', 2nd Floor |
| ConstructionWood Frame |
|---|
| BasementInterior, Unfinished, Storage Space, Interior Stairs, Unfinished |
| Exterior FeaturesDeck, Fence - Full, Garden Space |
| Exterior Wood | Disability Features 1st Floor Bedroom, 1st Floor Full Bathrm, 1st Floor Hrd Surfce Flr, Hard Surface Flooring, Paved Parking, 1st Floor Laundry |
|---|---|
| Foundation Concrete, Block | House Color Beige |
| Floors Tile, Hardwood | Building Certifications |
| Roof Shingle | HERS Index |
| DirectionsFrom Williston Road, turn onto Hinesburg Road, turn onto Iby Street. 2nd house on the right. |
|---|
| Lot Description, Level, Landscaped, Near Bus/Shuttle, Neighborhood, Near Public Transportatn |
| Garage & Parking Detached, Storage Above, Driveway, Garage, Paved |
| Road Frontage 70 | Water Access |
|---|---|
| Suitable Use | Water Type |
| Driveway Paved | Water Body |
| Flood Zone No | Zoning Residential |
| School District South Burlington Sch Distict | Middle Frederick H. Tuttle Middle Sch |
|---|---|
| Elementary Rick Marcott Central School | High South Burlington High School |
| Heat Fuel Gas-Natural | Excluded |
|---|---|
| Heating/Cool None, Hot Air | Negotiable |
| Sewer Public | Parcel Access ROW |
| Water Public | ROW for Other Parcel |
| Water Heater Tank, Rented | Financing |
| Cable Co Xfinity/Comcast | Documents Property Disclosure, Deed |
| Electric Circuit Breaker(s) | Tax ID 600-188-10456 |

† The remarks published on this webpage originate from Listed By The Malley Group of KW Vermont via the NNEREN IDX Program and do not represent the views and opinions of Coldwell Banker Hickok & Boardman. Coldwell Banker Hickok & Boardman Realty cannot be held responsible for possible violations of copyright resulting from the posting of any data from the NNEREN IDX Program.

 Back to Search Results
Back to Search Results










