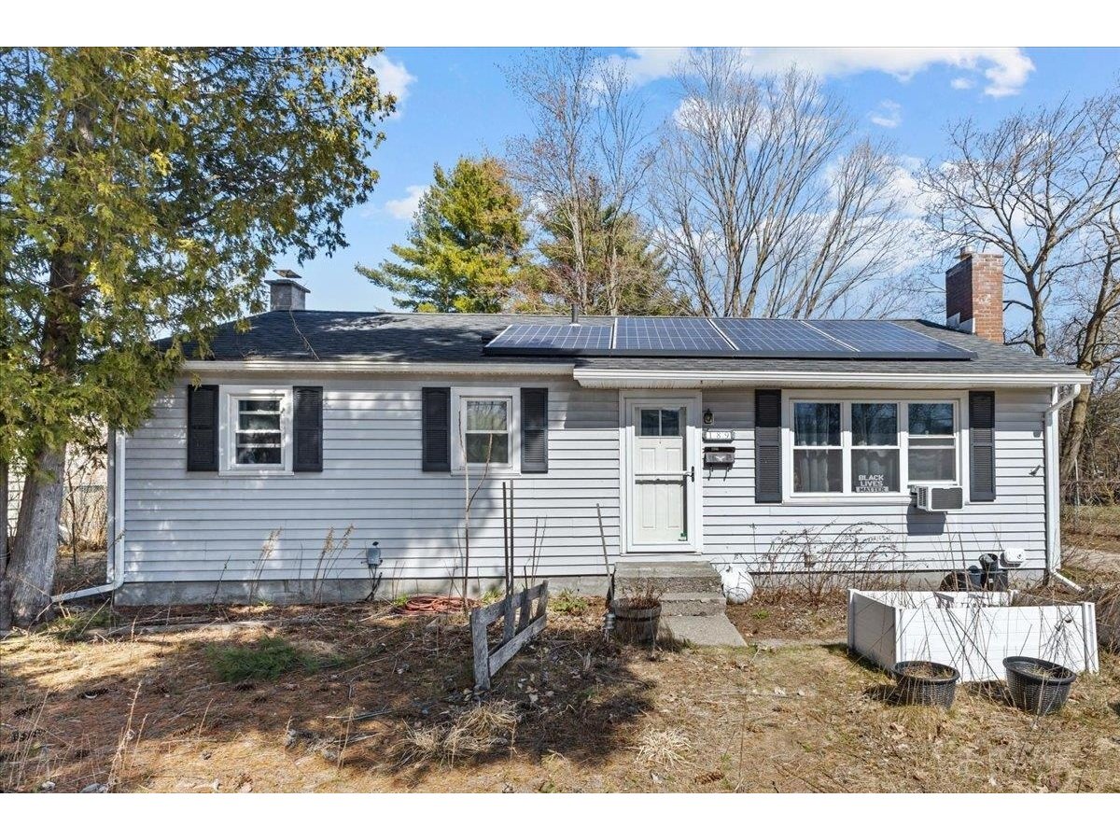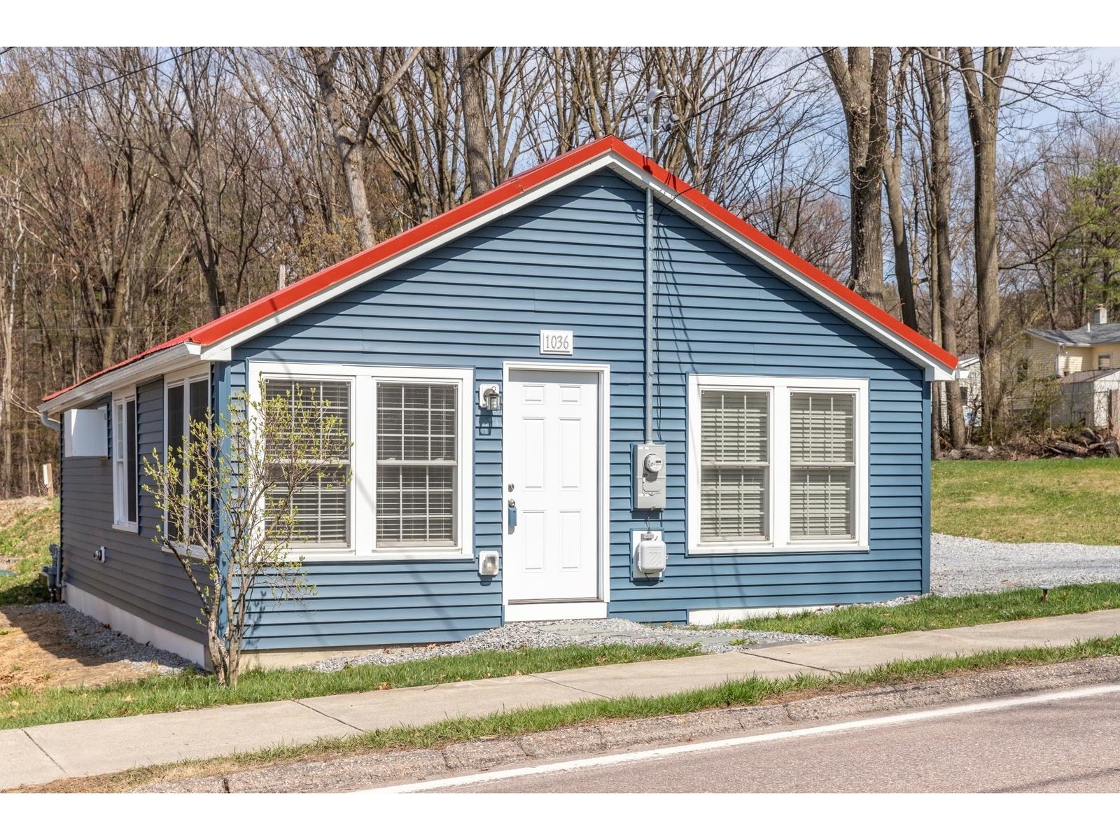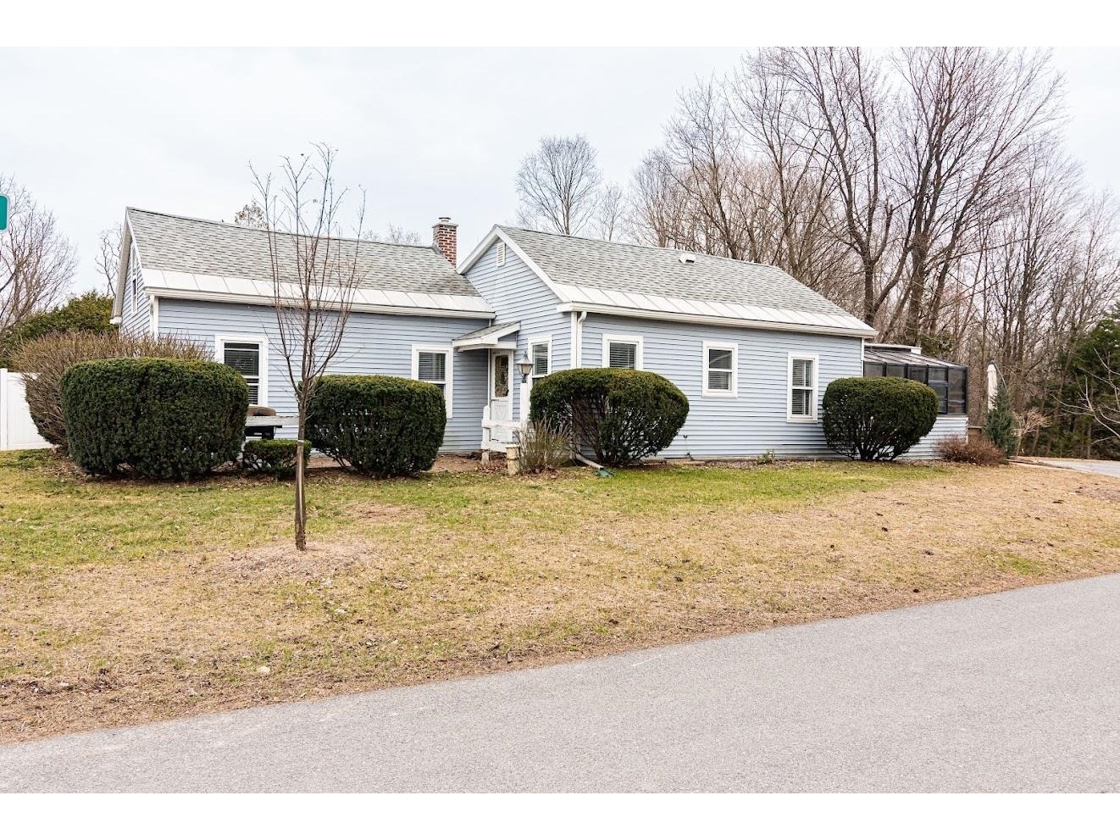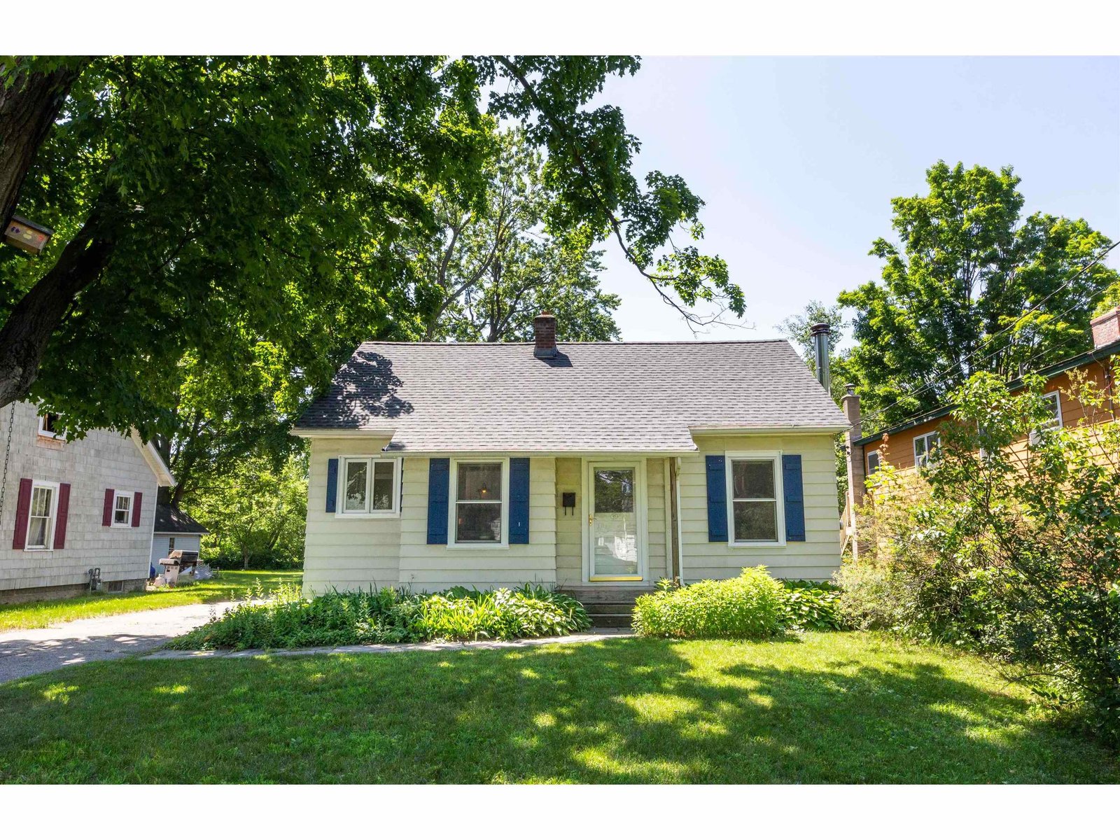Sold Status
$350,000 Sold Price
House Type
2 Beds
1 Baths
744 Sqft
Sold By Champlain Valley Properties
Similar Properties for Sale
Request a Showing or More Info

Call: 802-863-1500
Mortgage Provider
Mortgage Calculator
$
$ Taxes
$ Principal & Interest
$
This calculation is based on a rough estimate. Every person's situation is different. Be sure to consult with a mortgage advisor on your specific needs.
South Burlington
Charming 2 bedroom, 1 bathroom cape style home in the heart of South Burlington. Take advantage of one level living with bedrooms on the first floor or potentially finish off the upstairs attic space and expand. The spacious living room is a great place to kick back and relax after a long day. An abundance of natural light keeps the home bright and inviting. The eat-in kitchen offers the perfect place to gather. Step outside and you have a 1 car garage along with an expansive yard out back primed for gardening or any number of activities. Minutes from schools, new city center, airport, I-89, UVM Medical Center and Lake Champlain. †
Property Location
Property Details
| Sold Price $350,000 | Sold Date Aug 17th, 2022 | |
|---|---|---|
| List Price $315,000 | Total Rooms 5 | List Date Jun 22nd, 2022 |
| MLS# 4916857 | Lot Size 0.220 Acres | Taxes $4,018 |
| Type House | Stories 1 1/2 | Road Frontage 50 |
| Bedrooms 2 | Style Cape, Near Hospital | Water Frontage |
| Full Bathrooms 1 | Finished 744 Sqft | Construction No, Existing |
| 3/4 Bathrooms 0 | Above Grade 744 Sqft | Seasonal No |
| Half Bathrooms 0 | Below Grade 0 Sqft | Year Built 1941 |
| 1/4 Bathrooms 0 | Garage Size 1 Car | County Chittenden |
| Interior FeaturesAttic, Blinds, Ceiling Fan, Natural Light, Laundry - Basement |
|---|
| Equipment & AppliancesWasher, Refrigerator, Dryer, Stove - Gas, , Wood Stove |
| Kitchen 13x8'2, 1st Floor | Dining Room 10'8x7, 1st Floor | Living Room 15'6x11'5, 1st Floor |
|---|---|---|
| Primary Bedroom 12'8x11, 1st Floor | Bedroom 10'9x9, 1st Floor | Bath - Full 1st Floor |
| ConstructionWood Frame |
|---|
| BasementInterior, Storage Space, Sump Pump, Interior Stairs, Full |
| Exterior FeaturesGarden Space |
| Exterior Aluminum | Disability Features 1st Floor Full Bathrm, 1st Floor Bedroom |
|---|---|
| Foundation Block | House Color Beige |
| Floors Hardwood | Building Certifications |
| Roof Shingle | HERS Index |
| DirectionsWilliston Road, right onto Hinesburg Road, right on Simpson Court |
|---|
| Lot DescriptionUnknown, Level, City Lot, Near Bus/Shuttle, Near Shopping, Neighborhood, Near Public Transportatn |
| Garage & Parking Detached, , Driveway |
| Road Frontage 50 | Water Access |
|---|---|
| Suitable Use | Water Type |
| Driveway Paved | Water Body |
| Flood Zone No | Zoning res |
| School District South Burlington Sch Distict | Middle Frederick H. Tuttle Middle Sch |
|---|---|
| Elementary Rick Marcotte Central School | High South Burlington High School |
| Heat Fuel Wood, Gas-Natural | Excluded |
|---|---|
| Heating/Cool None, Steam, Radiator | Negotiable |
| Sewer Public | Parcel Access ROW |
| Water Public | ROW for Other Parcel |
| Water Heater Tank, Rented, Tank | Financing |
| Cable Co Xfinity | Documents Property Disclosure, Deed, Tax Map |
| Electric Circuit Breaker(s) | Tax ID 600-188-12260 |

† The remarks published on this webpage originate from Listed By Geri Reilly of Geri Reilly Real Estate via the NNEREN IDX Program and do not represent the views and opinions of Coldwell Banker Hickok & Boardman. Coldwell Banker Hickok & Boardman Realty cannot be held responsible for possible violations of copyright resulting from the posting of any data from the NNEREN IDX Program.

 Back to Search Results
Back to Search Results










