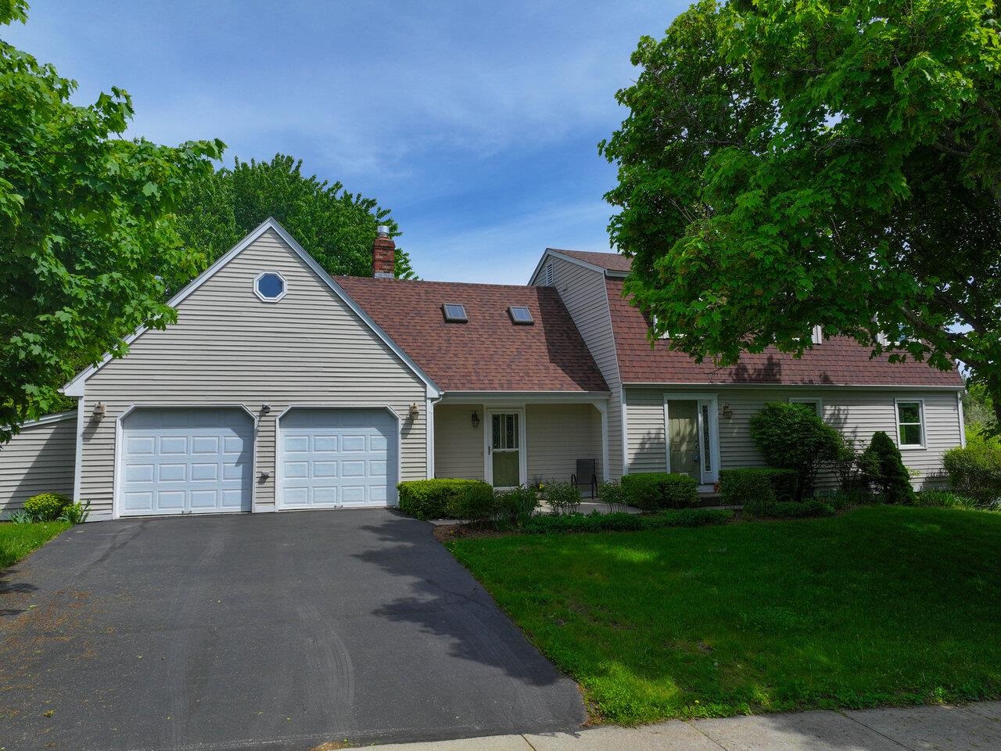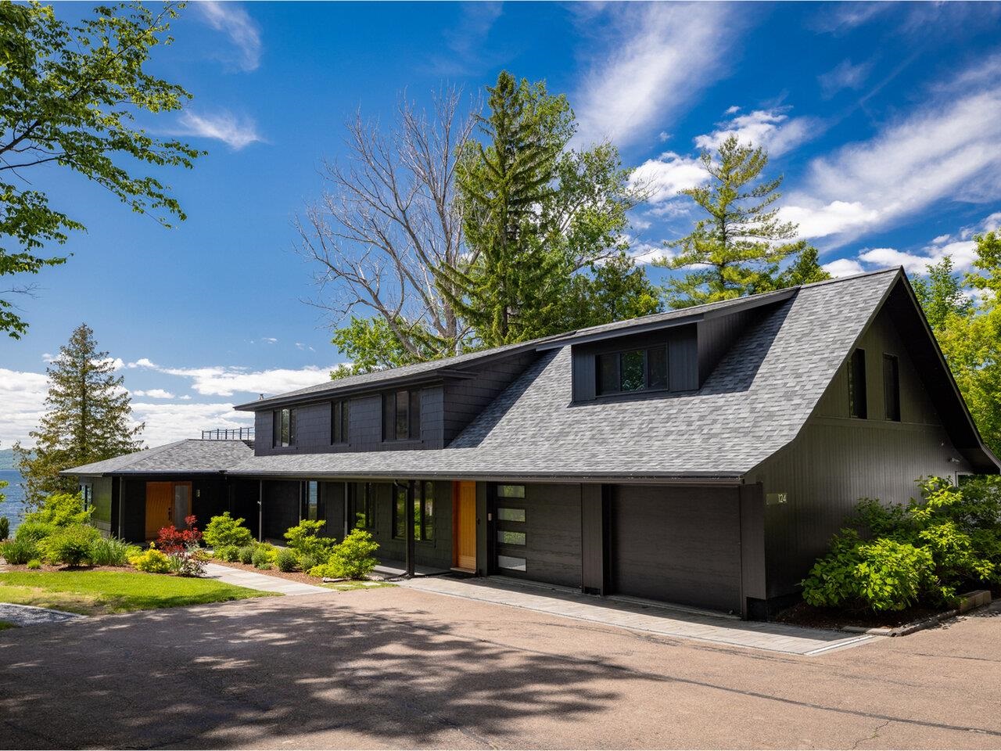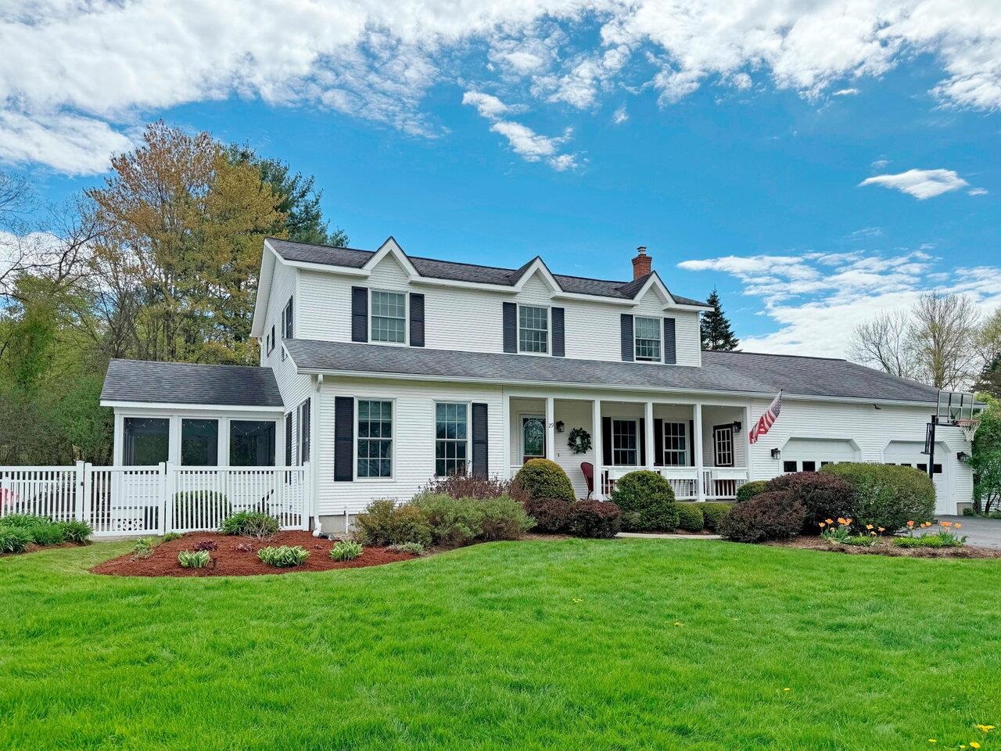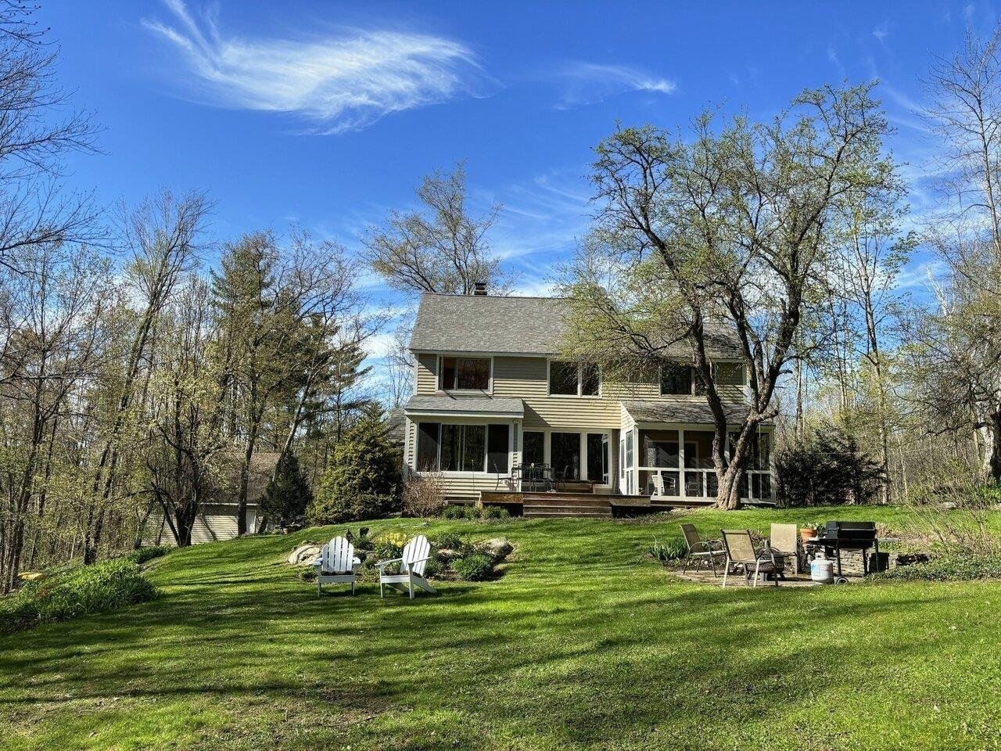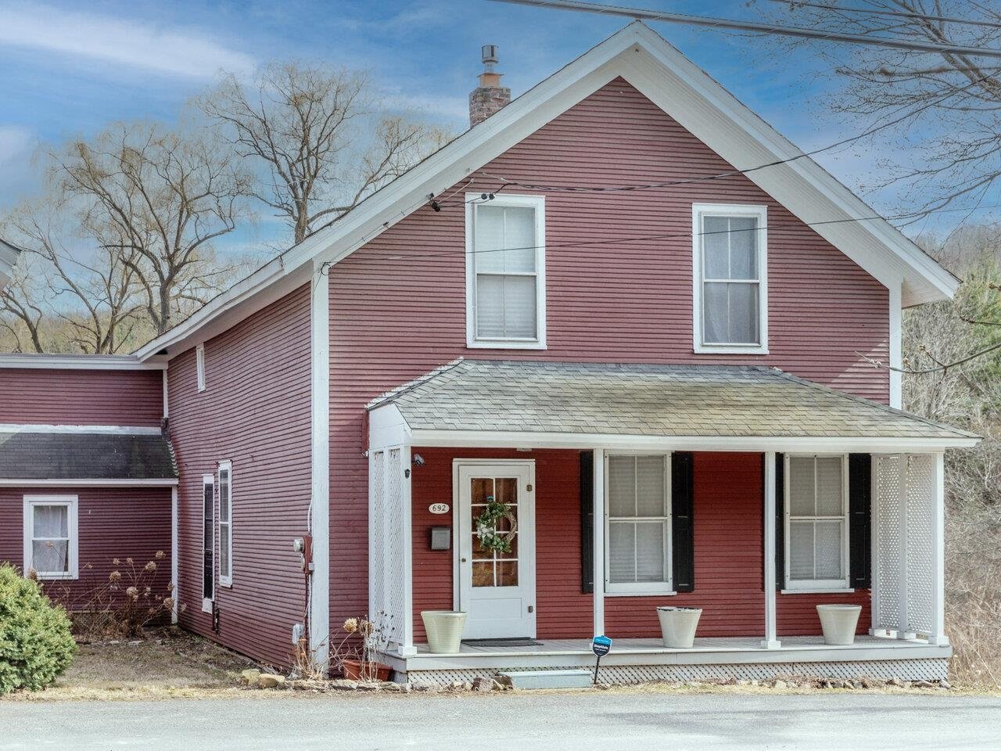427 Golf Course Road South Burlington, Vermont 05403 MLS# 4706880
 Back to Search Results
Next Property
Back to Search Results
Next Property
Sold Status
$1,550,000 Sold Price
House Type
4 Beds
4 Baths
5,850 Sqft
Sold By KW Vermont
Similar Properties for Sale
Request a Showing or More Info

Call: 802-863-1500
Mortgage Provider
Mortgage Calculator
$
$ Taxes
$ Principal & Interest
$
This calculation is based on a rough estimate. Every person's situation is different. Be sure to consult with a mortgage advisor on your specific needs.
South Burlington
Stunning, custom-built BlackRock home in highly desirable Golf Course Road neighborhood in South Burlington. Not a detail has been overlooked in this immaculate home, as it was featured on the front cover of Vermont's Trend Magazine. First floor boasts expansive open floor plan complete with eat-in kitchen offering 2 dishwashers, 2 refrigerators, bar fridge, 36" gas range with automatic down draft, breakfast nook large enough for the entire family, vaulted dining area with dug fur, and huge living room with gas fireplace and 10' ceilings. Soak in the westerly lake and mountain views from the master suite with spa-like bathroom, curb less 12' shower with more lake/mountain views and dome ceiling, and extensive master closet with custom built drawers and shelving. You'll love the 3rd story loft with incredible 180 degree views. Amazing technology features include smart technology built through entire home, security system, camera security, integrated lights w/ voice activation through Alexa, Lutron lighting, and more! A backyard made for entertaining provides a custom built pool with automatic cover for child protection and is heat controlled, 91x91 hot tub with wrap around deck, 3 season room with TV, fireplace, and cedar surroundings, fully fenced yard with professional landscaping and irrigation system plus bike path connectivity. Situated perfectly on the 16th hole of the famous VT National Golf Course, this home is everything you are looking for! †
Property Location
Property Details
| Sold Price $1,550,000 | Sold Date Jul 19th, 2018 | |
|---|---|---|
| List Price $1,675,000 | Total Rooms 13 | List Date Jul 16th, 2018 |
| MLS# 4706880 | Lot Size 0.600 Acres | Taxes $23,000 |
| Type House | Stories 3 | Road Frontage |
| Bedrooms 4 | Style Multi Level, Contemporary, Craftsman | Water Frontage |
| Full Bathrooms 3 | Finished 5,850 Sqft | Construction No, Existing |
| 3/4 Bathrooms 0 | Above Grade 5,850 Sqft | Seasonal No |
| Half Bathrooms 1 | Below Grade 0 Sqft | Year Built 2018 |
| 1/4 Bathrooms 0 | Garage Size 3 Car | County Chittenden |
| Interior FeaturesCathedral Ceiling, Ceiling Fan, Dining Area, Draperies, Fireplace - Gas, Fireplaces - 2, Hearth, Hot Tub, Kitchen Island, Light Fixtures -Enrgy Rtd, Lighting Contrls -Respnsv, Primary BR w/ BA, Natural Light, Natural Woodwork, Security, Security Doors, Soaking Tub, Surround Sound Wiring, Vaulted Ceiling, Walk-in Closet, Walk-in Pantry, Wet Bar, Laundry - 2nd Floor |
|---|
| Equipment & AppliancesMicrowave, Mini Fridge, Cook Top-Gas, Dishwasher, Double Oven, Refrigerator, Dryer, Exhaust Hood, Oven - Double, Refrigerator, Refrigerator-Energy Star, Washer - Energy Star, Central Vacuum, CO Detector, CO Detector, Irrigation System, Smoke Detectr-HrdWrdw/Bat, Gas Heater |
| Mudroom 16.5x10.2, 1st Floor | Exercise Room 14.5x20.5, 1st Floor | Kitchen - Eat-in 23.6x22, 1st Floor |
|---|---|---|
| Dining Room 16.5x14, 1st Floor | Living Room 24.5x22, 1st Floor | Breakfast Nook 16.5x11.6, 1st Floor |
| Laundry Room 10x9, 2nd Floor | Den 10.6x16, 2nd Floor | Primary Bedroom 16.5x42, 2nd Floor |
| Bath - Full 11.11x16.3, 2nd Floor | Bedroom 12.2x16.5, 2nd Floor | Bedroom 15.6x14.7, 2nd Floor |
| Bedroom 16x12, 2nd Floor | Other 12x13, 1st Floor | Other 9.5x9, 2nd Floor |
| Bath - Full 2nd Floor | Playroom 1st Floor | Foyer 1st Floor |
| Loft 3rd Floor | Sunroom 1st Floor |
| ConstructionWood Frame, Steel Frame, Steel Frame, Wood Frame |
|---|
| BasementInterior, Roughed In, Sump Pump, Concrete, Interior Stairs, Exterior Stairs, Full, Stairs - Interior, Sump Pump |
| Exterior FeaturesFence - Full, Hot Tub, Patio, Pool - In Ground, Porch, Porch - Covered, Porch - Screened, Shed, Window Screens |
| Exterior Shake, Stone, Cement | Disability Features 1st Floor 1/2 Bathrm, Bathrm w/tub, Bathroom w/Tub |
|---|---|
| Foundation Poured Concrete | House Color Grey |
| Floors Carpet, Ceramic Tile, Hardwood | Building Certifications |
| Roof Standing Seam, Shingle-Architectural | HERS Index |
| DirectionsDorset St to Par Road to Golf Course Rd- House on Right |
|---|
| Lot DescriptionNo, Lake View, View, Walking Trails, Water View, Abuts Golf Course, Near Country Club, Neighborhood |
| Garage & Parking Attached, Auto Open, Finished, Heated, Driveway, Garage, Covered |
| Road Frontage | Water Access |
|---|---|
| Suitable Use | Water Type |
| Driveway Paved | Water Body |
| Flood Zone No | Zoning Res |
| School District South Burlington Sch Distict | Middle |
|---|---|
| Elementary | High |
| Heat Fuel Gas-Natural | Excluded |
|---|---|
| Heating/Cool Central Air, Multi Zone, Multi Zone, Hot Air, Multi Zone | Negotiable |
| Sewer Public | Parcel Access ROW No |
| Water Public, Public Water - On-Site | ROW for Other Parcel |
| Water Heater Gas-Natural | Financing |
| Cable Co Comcast | Documents |
| Electric 200 Amp, Circuit Breaker(s) | Tax ID TBD |

† The remarks published on this webpage originate from Listed By Livian Vermont of KW Vermont via the NNEREN IDX Program and do not represent the views and opinions of Coldwell Banker Hickok & Boardman. Coldwell Banker Hickok & Boardman Realty cannot be held responsible for possible violations of copyright resulting from the posting of any data from the NNEREN IDX Program.

