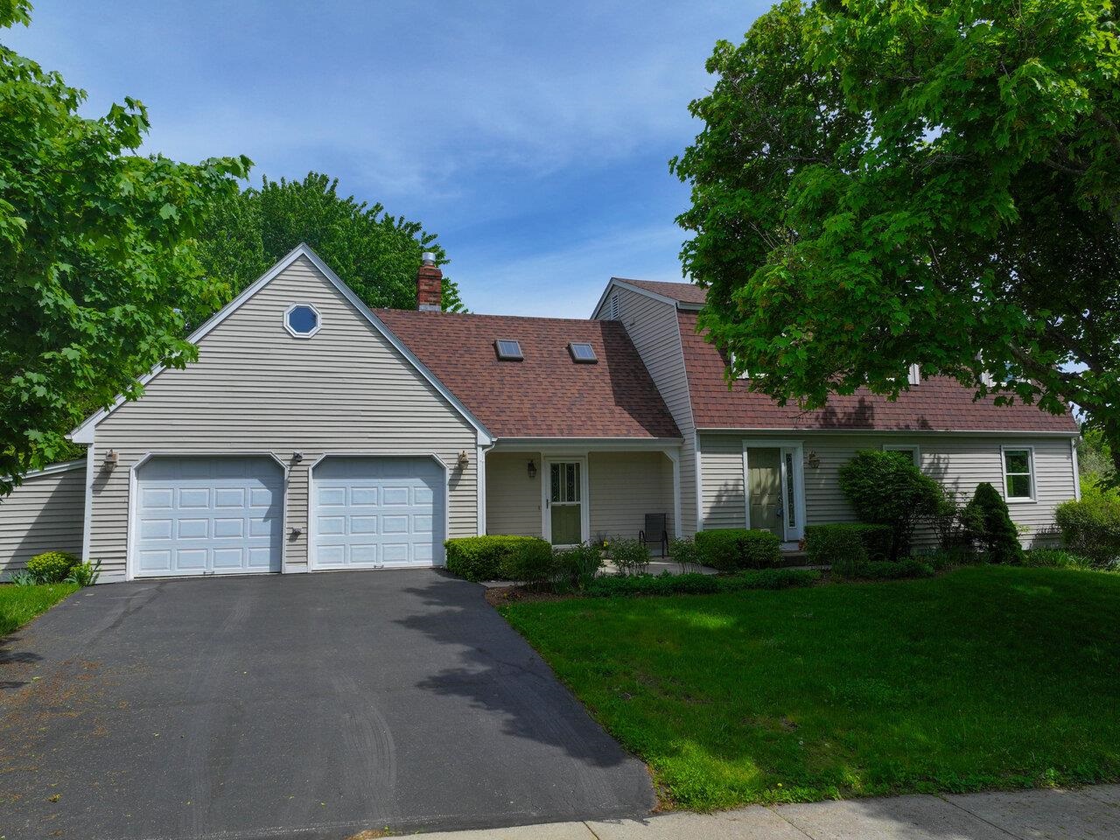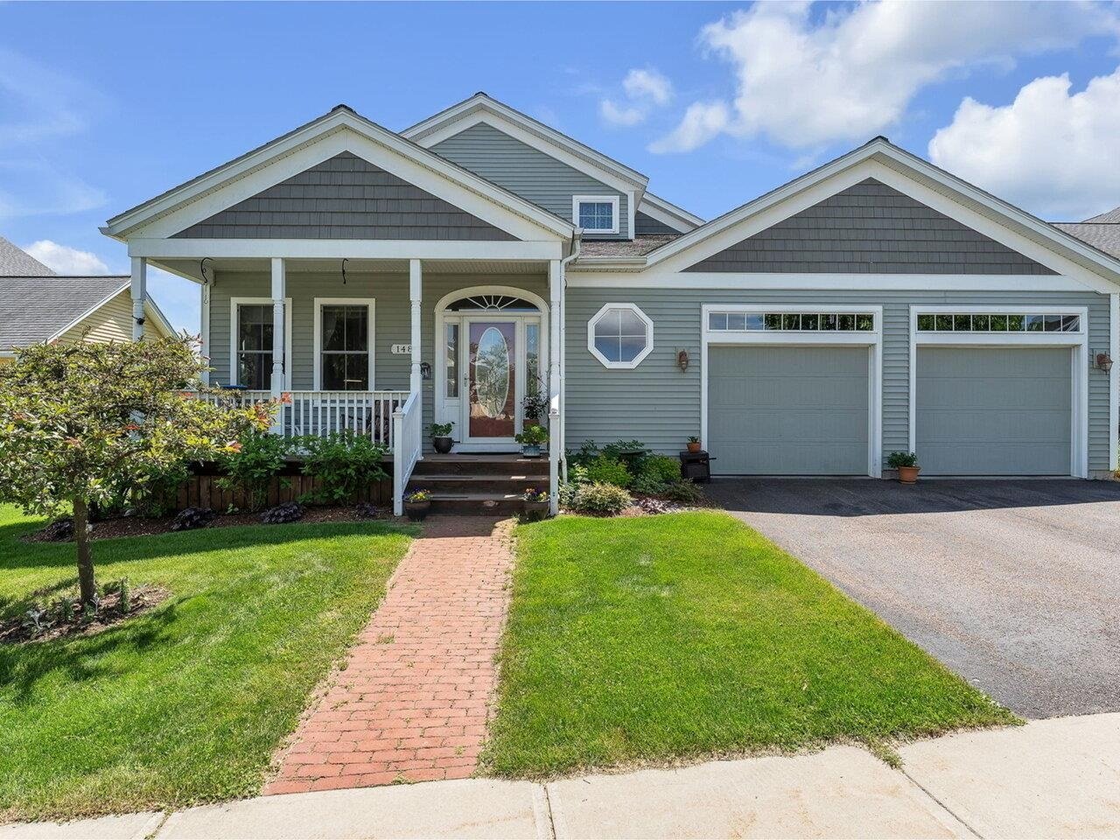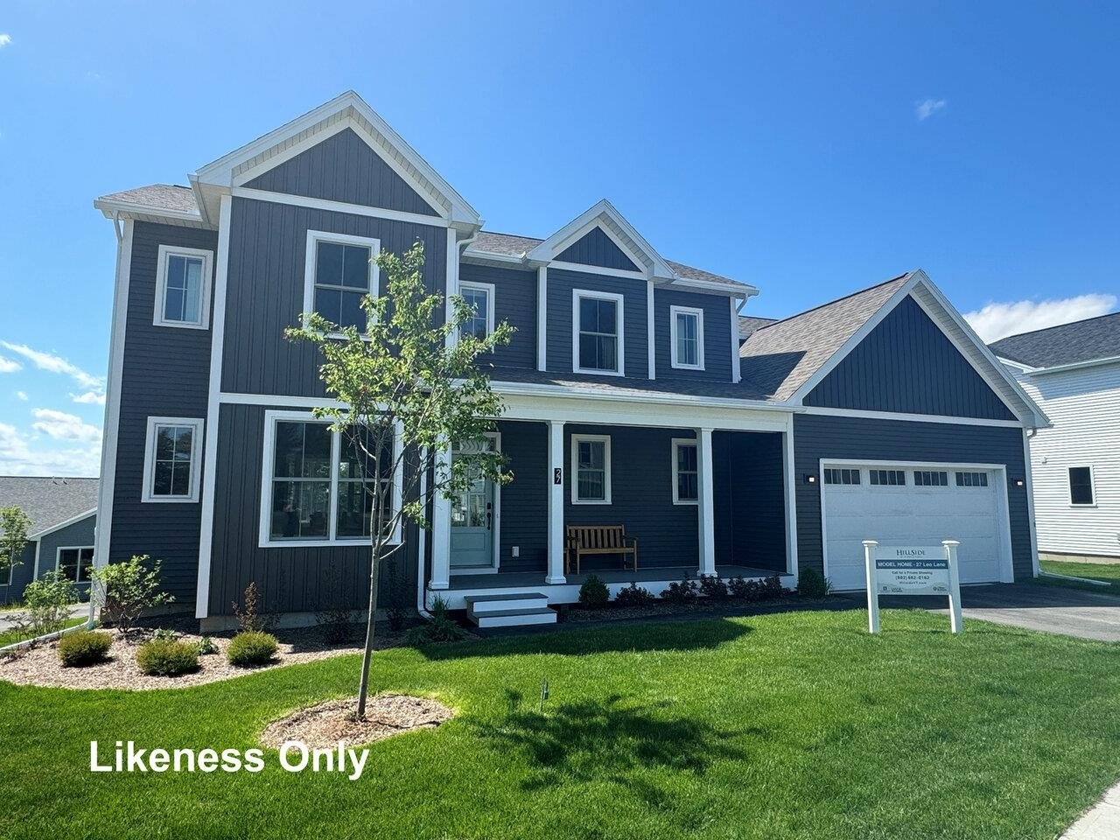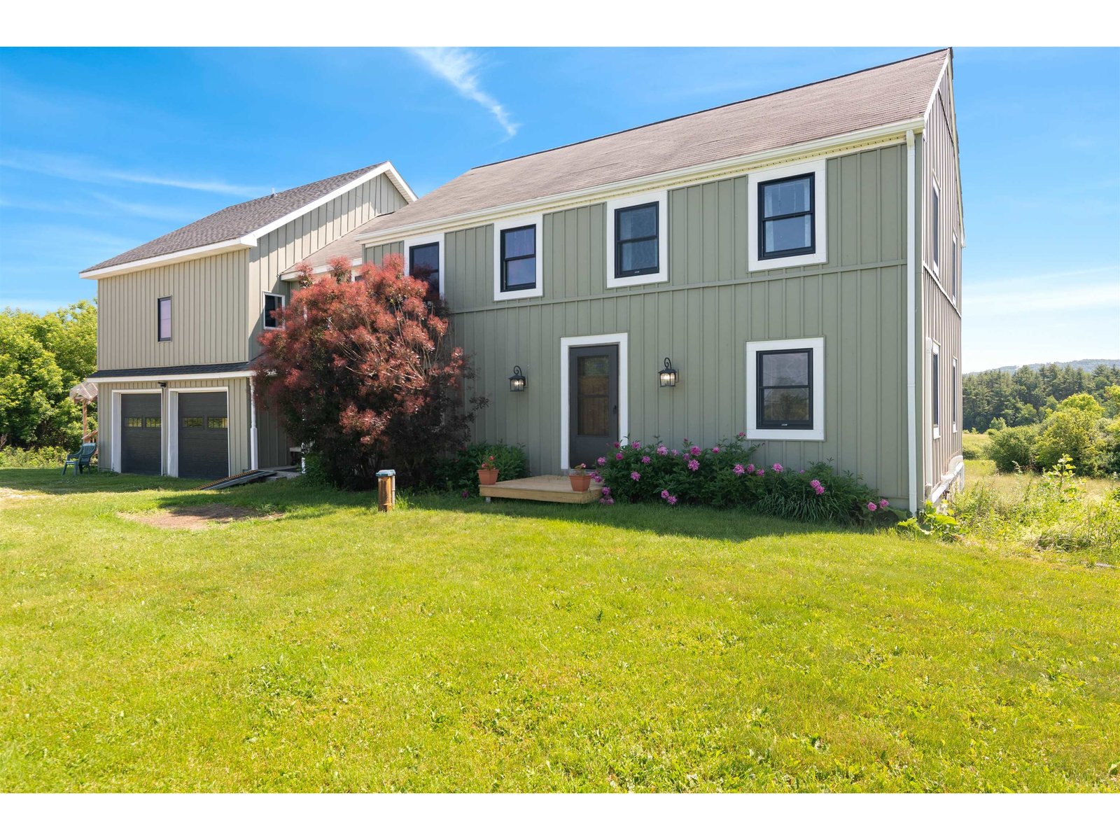451 Golf Course Road South Burlington, Vermont 05403 MLS# 4601230
 Back to Search Results
Next Property
Back to Search Results
Next Property
Sold Status
$922,500 Sold Price
House Type
4 Beds
4 Baths
4,046 Sqft
Sold By KW Vermont
Similar Properties for Sale
Request a Showing or More Info

Call: 802-863-1500
Mortgage Provider
Mortgage Calculator
$
$ Taxes
$ Principal & Interest
$
This calculation is based on a rough estimate. Every person's situation is different. Be sure to consult with a mortgage advisor on your specific needs.
South Burlington
Welcome to the world of luxury living. This custom designed home features an array of exotic products including, Vermont barn wood, handmade Vermont red maple floors, polished aggregate concrete and custom imported tile that creates a spa like experience in the master bath. The large lot perches above the 16th hole at the prestigious Vermont National Golf Club with exceptional westerly views of the Adirondack Mountains and Lake Champlain. Three decks and a patio provide plenty of outdoor entertaining and enjoyment. This home boasts 9 ft. ceilings, a full basement with 9 ft ceilings, a large mudroom with built-ins, 1st floor office, walk-in pantry, custom backsplash, bead board, alarm, and is wired with a smart home technology interface. And along with the 4,046 square feet of finished space above grade, there is also an additional unfinished 1000 sq. ft. bonus room over the garage for easy future finishing! Quality construction, HERS rated, Energy Star Certified Home. Owner is a licensed Realtor. †
Property Location
Property Details
| Sold Price $922,500 | Sold Date Feb 10th, 2017 | |
|---|---|---|
| List Price $999,900 | Total Rooms 11 | List Date Oct 3rd, 2016 |
| MLS# 4601230 | Lot Size 0.490 Acres | Taxes $17,822 |
| Type House | Stories 2 | Road Frontage 125 |
| Bedrooms 4 | Style Contemporary | Water Frontage |
| Full Bathrooms 3 | Finished 4,046 Sqft | Construction No, Existing |
| 3/4 Bathrooms 0 | Above Grade 4,046 Sqft | Seasonal No |
| Half Bathrooms 1 | Below Grade 0 Sqft | Year Built 2015 |
| 1/4 Bathrooms 0 | Garage Size 3 Car | County Chittenden |
| Interior FeaturesBar, Cathedral Ceiling, Ceiling Fan, Dining Area, Fireplace - Gas, Fireplace - Screens/Equip, Fireplaces - 1, Kitchen Island, Kitchen/Dining, Laundry Hook-ups, Primary BR w/ BA, Vaulted Ceiling, Walk-in Closet, Walk-in Pantry, Wet Bar, Whirlpool Tub, Laundry - 2nd Floor |
|---|
| Equipment & AppliancesWasher, Cook Top-Gas, Dishwasher, Disposal, Double Oven, Wall Oven, Dryer, Exhaust Hood, Refrigerator, Microwave, Mini Fridge, Smoke Detector, Central Vacuum, CO Detector, Radon Mitigation, Security System |
| Kitchen 16 x 15, 1st Floor | Living Room 29 x 16, 1st Floor | Dining Room 15 x 12, 1st Floor |
|---|---|---|
| Office/Study 13 x 11, 1st Floor | Utility Room 11 x 6, 1st Floor | Mudroom 15 x 12, 1st Floor |
| Breakfast Nook 15 x 10, 1st Floor | Primary Bedroom 17 x 16, 2nd Floor | Bedroom 14 x 13, 2nd Floor |
| Bedroom 14 x 13, 2nd Floor | Bedroom 13 x 11, 2nd Floor |
| ConstructionOther |
|---|
| BasementInterior, Storage Space, Unfinished, Concrete, Interior Stairs, Full, Exterior Stairs |
| Exterior FeaturesBalcony, Fence - Dog, Patio, Porch, Porch - Covered |
| Exterior Shake, Clapboard, Cement | Disability Features |
|---|---|
| Foundation Below Frostline, Concrete | House Color Taupe |
| Floors Tile, Carpet, Hardwood | Building Certifications |
| Roof Standing Seam, Shingle-Architectural | HERS Index |
| DirectionsDorset Street to Park Road, right onto Golf Course Road, Home is on the Right see sign. |
|---|
| Lot DescriptionUnknown, Mountain View, View, Subdivision, Water View, Level, Walking Trails, Trail/Near Trail, Landscaped, Lake View, Water View |
| Garage & Parking Attached, Auto Open, Direct Entry, Driveway, 6+ Parking Spaces, Parking Spaces 6+ |
| Road Frontage 125 | Water Access |
|---|---|
| Suitable Use | Water Type |
| Driveway Paved | Water Body |
| Flood Zone No | Zoning RESIDENTIAL |
| School District NA | Middle |
|---|---|
| Elementary | High |
| Heat Fuel Gas-Natural | Excluded |
|---|---|
| Heating/Cool Central Air, Hot Air | Negotiable Window Treatments, Freezer |
| Sewer Public | Parcel Access ROW |
| Water Public | ROW for Other Parcel |
| Water Heater Owned, Gas-Natural | Financing |
| Cable Co Comcast | Documents Association Docs, Property Disclosure, Building Permit, Certificate CC/CO, Plot Plan, Home Energy Rating Cert., Property Disclosure |
| Electric Circuit Breaker(s), 200 Amp | Tax ID 600-188-12879 |

† The remarks published on this webpage originate from Listed By Adam Hergenrother of KW Vermont via the NNEREN IDX Program and do not represent the views and opinions of Coldwell Banker Hickok & Boardman. Coldwell Banker Hickok & Boardman Realty cannot be held responsible for possible violations of copyright resulting from the posting of any data from the NNEREN IDX Program.












