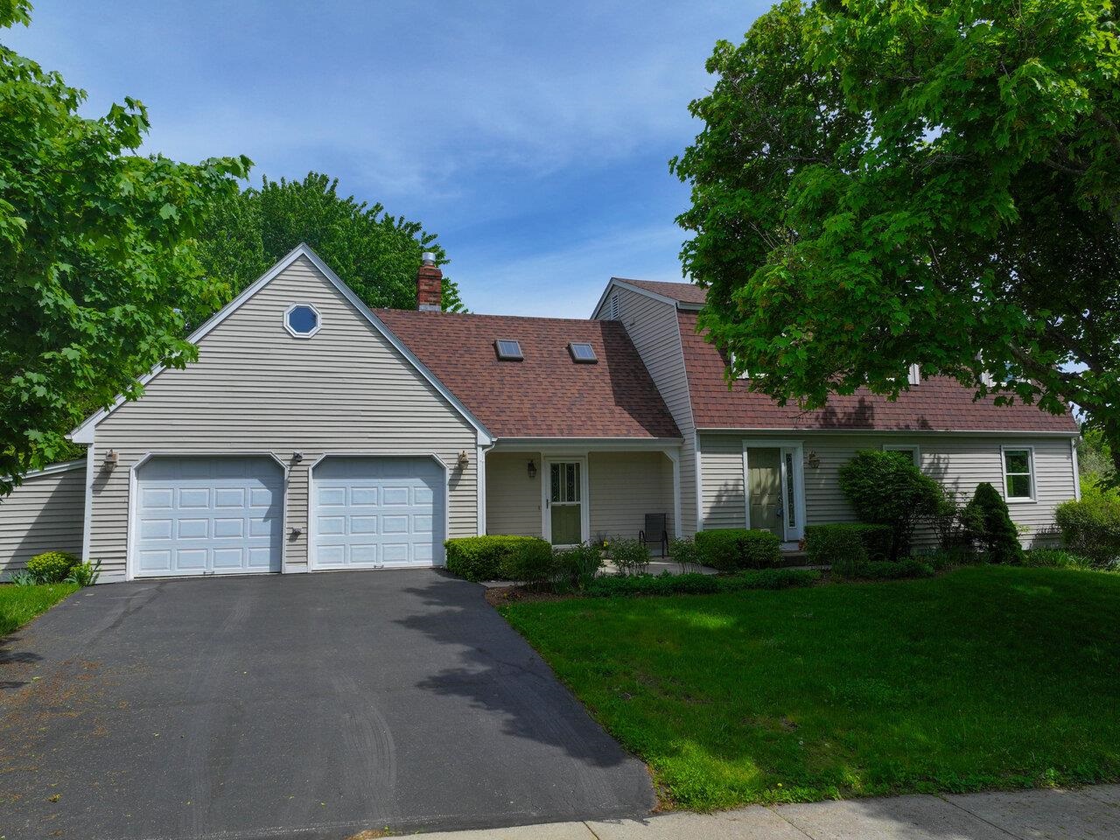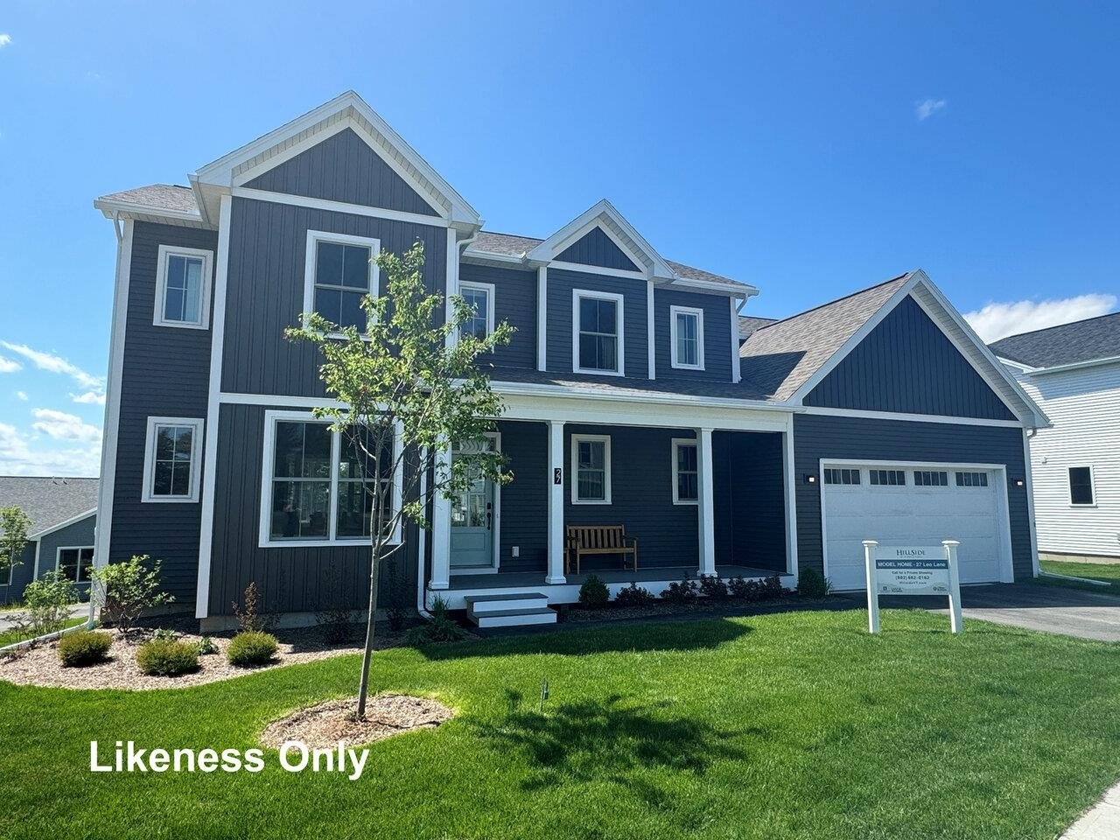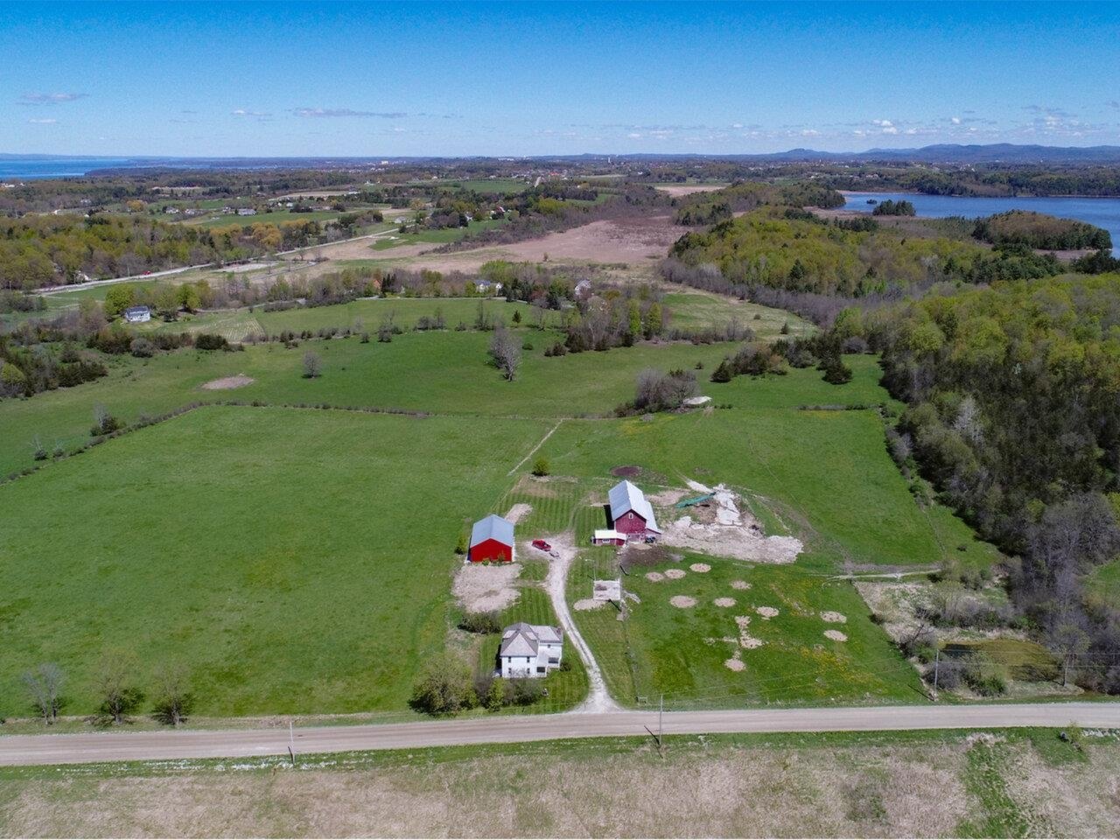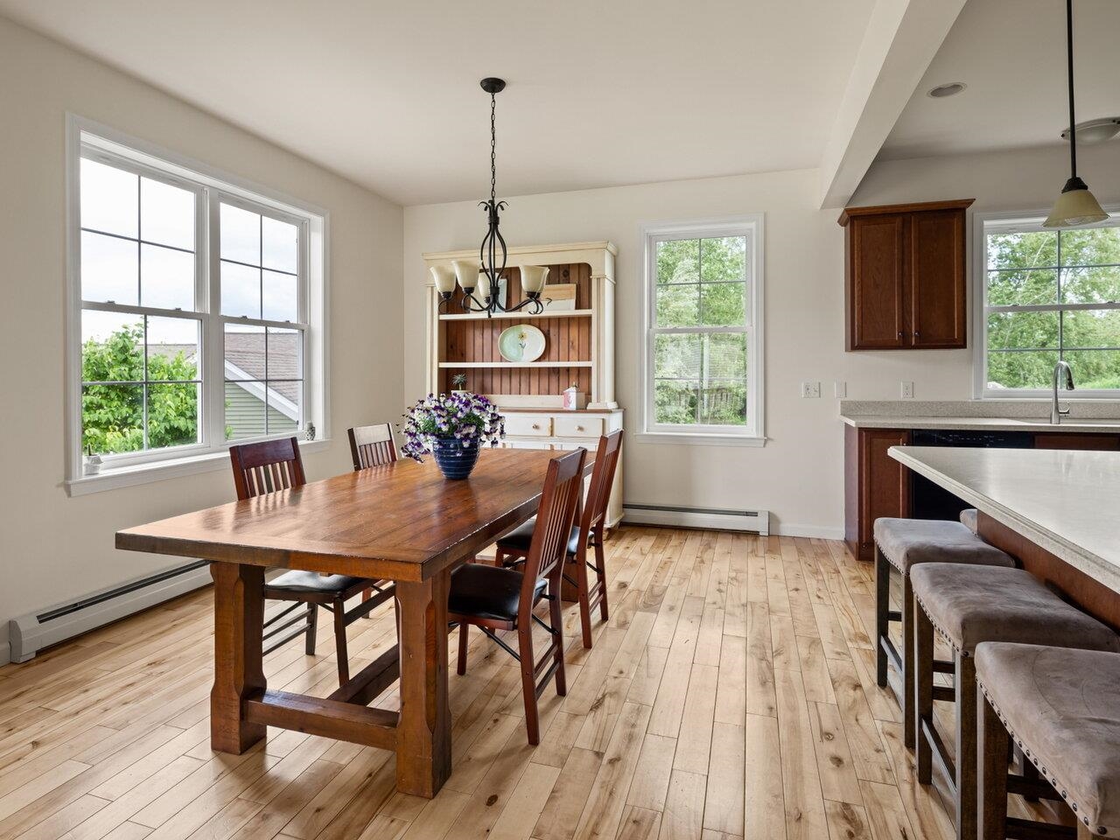475 Golf Course Road  South Burlington, Vermont 05403
MLS# 4412543
South Burlington, Vermont 05403
MLS# 4412543
 Back to Search Results
Next Property
Back to Search Results
Next Property
Sold Status
$1,290,000 Sold Price
House Type
5 Beds
4 Baths
5,056 Sqft
Sold By
Similar Properties for Sale
Request a Showing or More Info

Call: 802-863-1500
Mortgage Provider
Mortgage Calculator
$
$ Taxes
$ Principal & Interest
$
This calculation is based on a rough estimate. Every person's situation is different. Be sure to consult with a mortgage advisor on your specific needs.
South Burlington
Stunning smart home on a double lot designed by renowned Wayne Visbeen w/ gorgeous sunsets over the Adirondacks and the distant views of Lake Champlain nestled along the 16th fairway at VNCC. Delightful Vermont Red Maple flooring, tray and coffered ceilings throughout. The first floor offers a chef's kitchen with spacious walk-in pantry, glass tiled back splash and custom granite island. Refurbished, locally harvested barn board is attractively integrated throughout, from the built-ins to the coat racks. The kitchen offers a fully windowed sitting area to surround yourself with sunlight all day or unwind next to the living room's gas fireplace. The private, 1st floor master sanctuary includes a spa like shower and soothing tub, sitting area and generous walk-in closet. The spacious mudroom is equipped to handle all the Vermont elements without a mess. Upstairs offers another master suite, loft area that opens to a deck and office. Extensive landscaping to be installed. Broker/owner †
Property Location
Property Details
| Sold Price $1,290,000 | Sold Date Jul 20th, 2015 | |
|---|---|---|
| List Price $1,325,000 | Total Rooms 8 | List Date Apr 8th, 2015 |
| MLS# 4412543 | Lot Size 0.580 Acres | Taxes $20,067 |
| Type House | Stories 2 | Road Frontage 124 |
| Bedrooms 5 | Style Contemporary, Colonial | Water Frontage |
| Full Bathrooms 3 | Finished 5,056 Sqft | Construction Existing |
| 3/4 Bathrooms 0 | Above Grade 4,750 Sqft | Seasonal No |
| Half Bathrooms 1 | Below Grade 306 Sqft | Year Built 2015 |
| 1/4 Bathrooms | Garage Size 3 Car | County Chittenden |
| Interior FeaturesKitchen, Living Room, Office/Study, Central Vacuum, Primary BR with BA, Kitchen/Living, Walk-in Closet, Walk-in Pantry, Hearth, Skylight, Fireplace-Gas, Ceiling Fan, Soaking Tub, Pantry, Natural Woodwork, Dining Area, 1st Floor Laundry, Cable |
|---|
| Equipment & AppliancesDryer, Exhaust Hood, Refrigerator, Wall Oven, Double Oven, Washer, Dishwasher, Cook Top-Gas, Microwave, Central Vacuum, CO Detector, Kitchen Island |
| Primary Bedroom 18x15 1st Floor | 2nd Bedroom 14.10x13.2 2nd Floor | 3rd Bedroom 14.6x12.8 2nd Floor |
|---|---|---|
| 4th Bedroom 18x17 2nd Floor | 5th Bedroom 21x15 2nd Floor | Living Room 17x17 |
| Kitchen 17x15 | Dining Room 14x12 1st Floor | Utility Room 21x16 |
| Full Bath 1st Floor | Half Bath 1st Floor | Full Bath 2nd Floor |
| Full Bath 2nd Floor |
| ConstructionExisting |
|---|
| BasementInterior, Concrete, Interior Stairs, Daylight, Full, Partially Finished |
| Exterior FeaturesGolf Course, Patio, Hot Tub, Porch-Covered, Window Screens, Balcony |
| Exterior Cement | Disability Features 1st Floor 1/2 Bathrm, Bathrm w/step-in Shower, Bathrm w/tub, 1st Floor Bedroom, 1st Floor Full Bathrm, 1st Flr Hard Surface Flr., Access. Laundry No Steps |
|---|---|
| Foundation Concrete | House Color gray |
| Floors Tile, Carpet, Hardwood | Building Certifications Energy Star Cert. Home |
| Roof Shingle-Architectural, Metal | HERS Index |
| DirectionsSouth on Dorset Street, go past Swift, first left onto Park, first right onto Golf Course Road, home on right. First house after townhomes. |
|---|
| Lot DescriptionLevel, Landscaped, Subdivision, Trail/Near Trail, View, Walking Trails, Mountain View, Abuts Golf Course |
| Garage & Parking Attached, Auto Open, Direct Entry, 3 Parking Spaces |
| Road Frontage 124 | Water Access |
|---|---|
| Suitable Use | Water Type |
| Driveway Paved | Water Body |
| Flood Zone No | Zoning M |
| School District South Burlington Sch Distict | Middle |
|---|---|
| Elementary | High So. Burlington High School |
| Heat Fuel Gas-Natural | Excluded |
|---|---|
| Heating/Cool Central Air, Humidifier, Hot Air | Negotiable |
| Sewer Public | Parcel Access ROW |
| Water Public | ROW for Other Parcel |
| Water Heater Tank, Gas-Natural, Off Boiler, Owned | Financing |
| Cable Co | Documents Deed, Property Disclosure |
| Electric 150 Amp, 220 Plug, Circuit Breaker(s) | Tax ID 60018812880 |

† The remarks published on this webpage originate from Listed By Adam Hergenrother of KW Vermont via the NNEREN IDX Program and do not represent the views and opinions of Coldwell Banker Hickok & Boardman. Coldwell Banker Hickok & Boardman Realty cannot be held responsible for possible violations of copyright resulting from the posting of any data from the NNEREN IDX Program.












