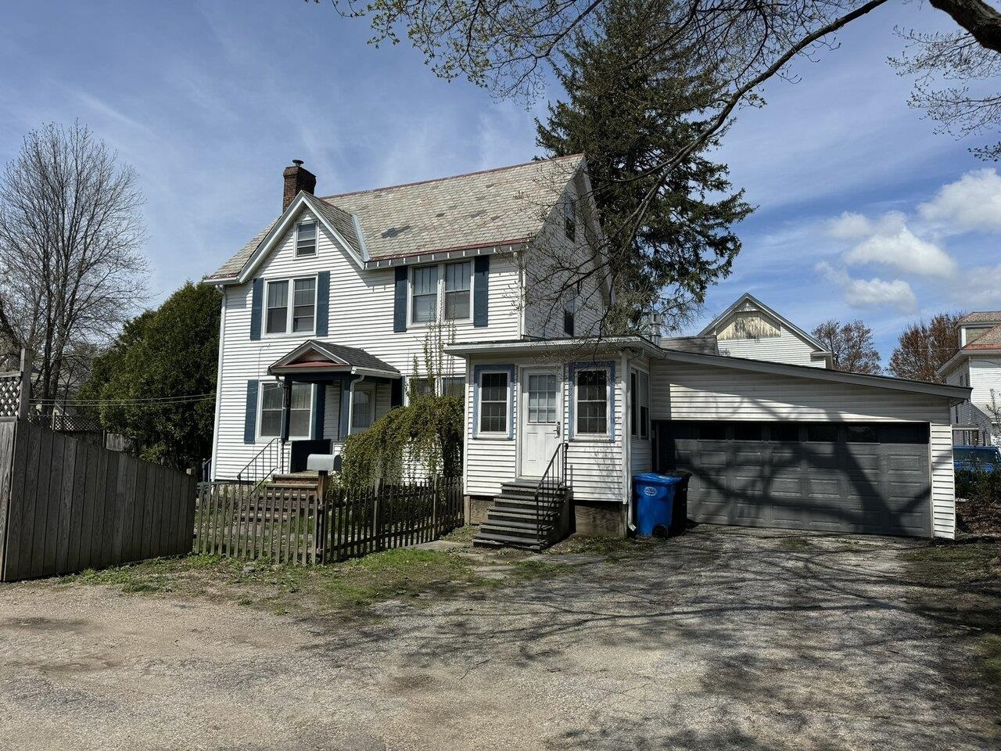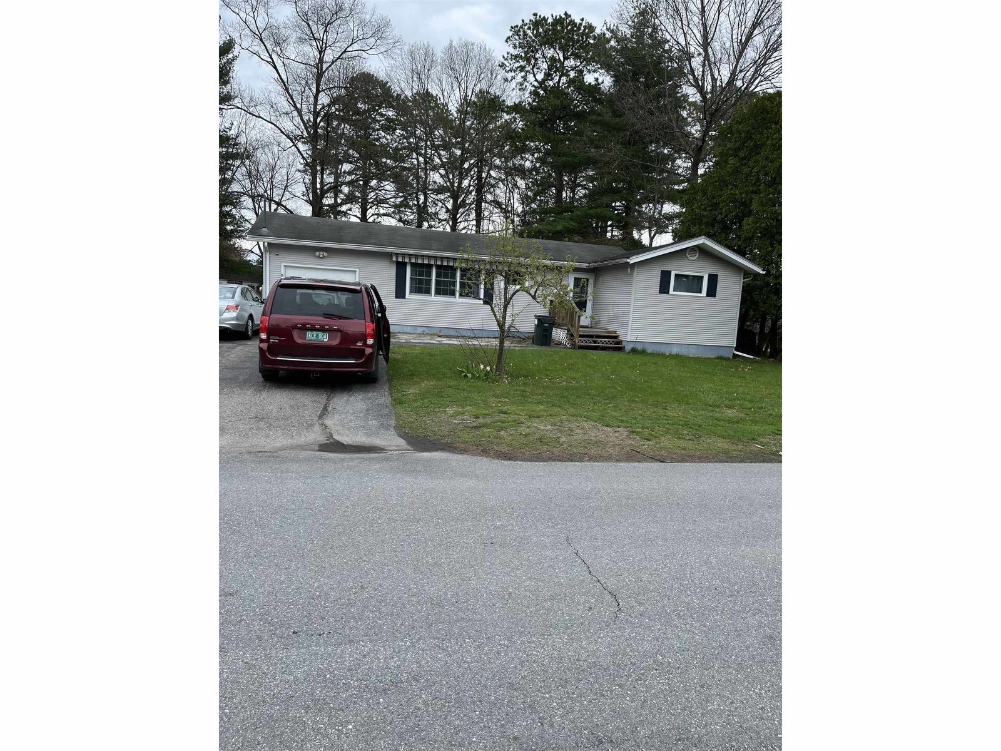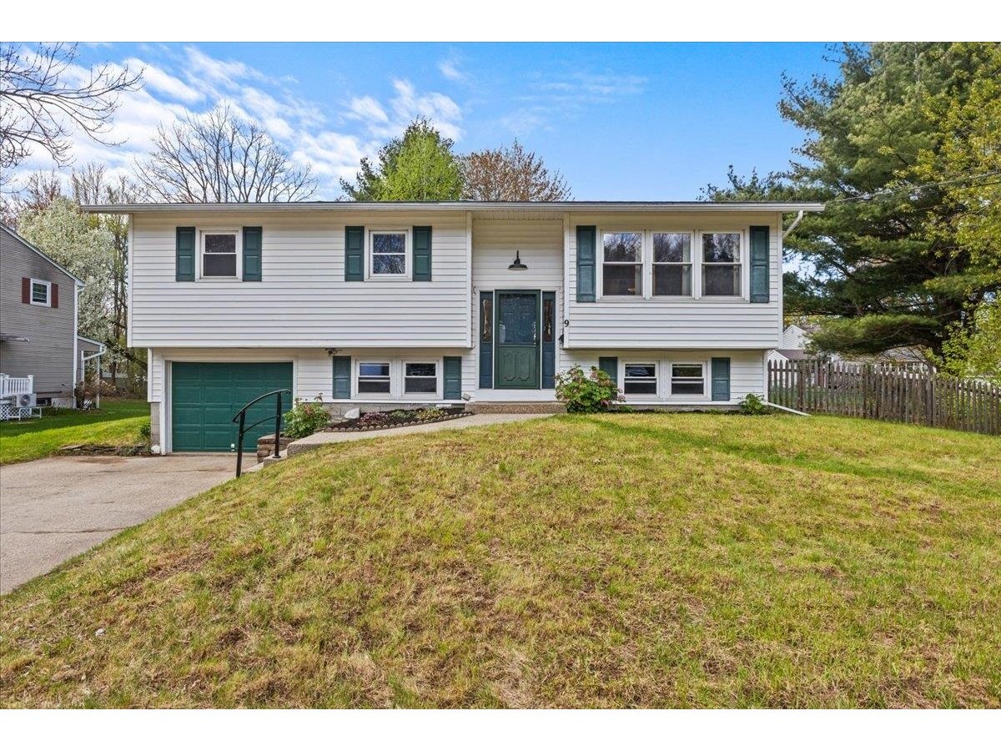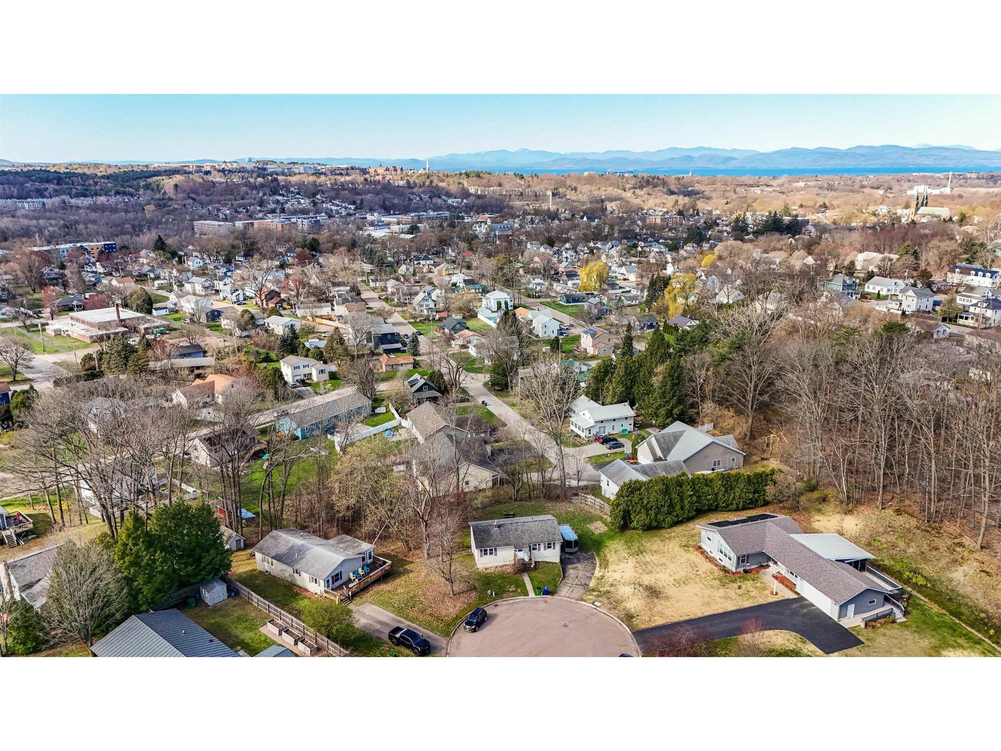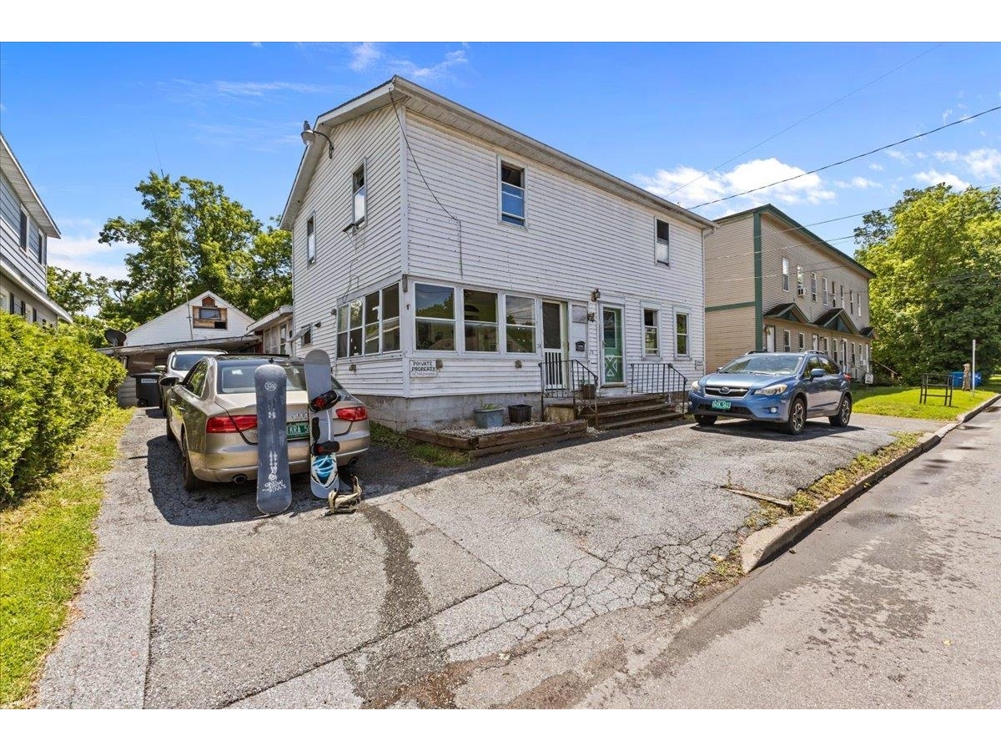49 Laurel Hill Drive South Burlington, Vermont 05403 MLS# 4961458
 Back to Search Results
Next Property
Back to Search Results
Next Property
Sold Status
$470,500 Sold Price
House Type
3 Beds
2 Baths
2,028 Sqft
Sold By Polli Properties
Similar Properties for Sale
Request a Showing or More Info

Call: 802-863-1500
Mortgage Provider
Mortgage Calculator
$
$ Taxes
$ Principal & Interest
$
This calculation is based on a rough estimate. Every person's situation is different. Be sure to consult with a mortgage advisor on your specific needs.
South Burlington
Come experience this delightful, unique single level ranch style home in desirable Laurel Hills neighborhood! With loads of natural light, an open floor plan encompassing the kitchen, dining area and vaulted living room, entertaining will be a breeze. The adjacent kitchen with an island with room for bar stools, and dining area are located at the back of the home, with a side door in kitchen to access the oversized back deck. At the far side of the dining area, you’ll find full length cabinetry acting in place of a pantry, and a smaller cabinet with countertop, perfectly sized for a coffee station. Three bedrooms and a full recently updated bath complete the first floor. You’ll love that the primary bedroom has a side door leading directly into the bath, making trips in the night so convenient. The second bedroom’s best feature is the double closets and a ceiling fan! It’s not surprising that the third bedroom is currently being used as an office, with abundant shelving for books and office supplies. Down a few steps at the end of the kitchen is a mudroom area with the door from the 1 car garage and a second access to the backyard. Head down a few more steps and you’ll be in the expansive basement, with bonus room, bedroom with adjacent ¾ bath, laundry area and large storage area. Mature landscaping and a large backyard are a gardener’s dream. Simply a charming property you won’t want to miss. Near I-89, minutes to downtown, desirable schools, shopping & restaurants. †
Property Location
Property Details
| Sold Price $470,500 | Sold Date Aug 25th, 2023 | |
|---|---|---|
| List Price $409,900 | Total Rooms 5 | List Date Jul 14th, 2023 |
| MLS# 4961458 | Lot Size 0.230 Acres | Taxes $5,943 |
| Type House | Stories 1 | Road Frontage 100 |
| Bedrooms 3 | Style Ranch | Water Frontage |
| Full Bathrooms 1 | Finished 2,028 Sqft | Construction No, Existing |
| 3/4 Bathrooms 1 | Above Grade 1,128 Sqft | Seasonal No |
| Half Bathrooms 0 | Below Grade 900 Sqft | Year Built 1959 |
| 1/4 Bathrooms 0 | Garage Size 1 Car | County Chittenden |
| Interior FeaturesCeiling Fan, Dining Area, Fireplace - Wood, Fireplaces - 1, Kitchen/Dining, Storage - Indoor, Vaulted Ceiling, Laundry - Basement |
|---|
| Equipment & AppliancesRefrigerator, Washer, Range-Electric, Dryer |
| Kitchen/Dining 24'2" x 9'5", 1st Floor | Living Room 13'6" x 13'3", 1st Floor | Primary Bedroom 13'3" x 11'6", 1st Floor |
|---|---|---|
| Bedroom 11'5" x 10'10", 1st Floor | Bath - 3/4 11'5" x 10', 1st Floor | Bath - Full 1st Floor |
| Bedroom 18'11" x 11', Basement | Bonus Room 25'1" x 10'10", Basement | Bath - 3/4 Basement |
| ConstructionWood Frame |
|---|
| BasementInterior, Partially Finished, Full |
| Exterior FeaturesDeck, Fence - Full, Garden Space, Natural Shade, Sauna, Shed |
| Exterior Wood | Disability Features Bathrm w/tub, 1st Floor Bedroom, 1st Floor Full Bathrm, Bathroom w/Tub |
|---|---|
| Foundation Concrete | House Color |
| Floors Carpet, Vinyl, Laminate, Hardwood, Vinyl | Building Certifications |
| Roof Shingle-Asphalt | HERS Index |
| DirectionsFrom the I-189 and Route 7 intersection, continue on Route 7 S. Turn left onto Laurel Hill Drive. Continue to real estate sign on your right. |
|---|
| Lot DescriptionNo, Subdivision, Neighborhood |
| Garage & Parking Attached, Direct Entry, Driveway, Garage |
| Road Frontage 100 | Water Access |
|---|---|
| Suitable UseResidential | Water Type |
| Driveway Paved | Water Body |
| Flood Zone No | Zoning Residential 4 |
| School District South Burlington Sch Distict | Middle Frederick H. Tuttle Middle Sch |
|---|---|
| Elementary Central School | High So. Burlington High School |
| Heat Fuel Wood, Gas-Natural | Excluded |
|---|---|
| Heating/Cool None, Hot Water, Baseboard | Negotiable |
| Sewer Public | Parcel Access ROW No |
| Water Public | ROW for Other Parcel No |
| Water Heater Gas-Natural | Financing |
| Cable Co | Documents Survey, Property Disclosure, Deed, Tax Map |
| Electric Circuit Breaker(s) | Tax ID 600-188-10749 |

† The remarks published on this webpage originate from Listed By Barbara Trousdale of Preferred Properties - Off: 802-862-9106 via the NNEREN IDX Program and do not represent the views and opinions of Coldwell Banker Hickok & Boardman. Coldwell Banker Hickok & Boardman Realty cannot be held responsible for possible violations of copyright resulting from the posting of any data from the NNEREN IDX Program.

