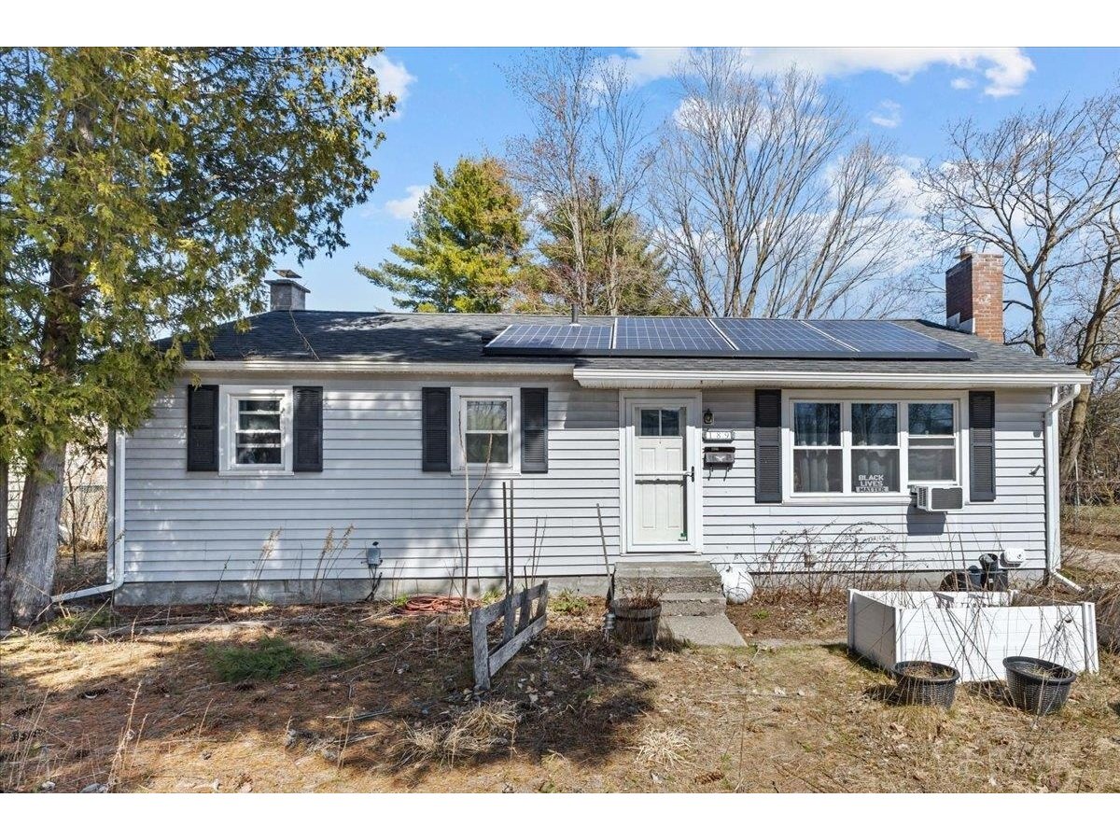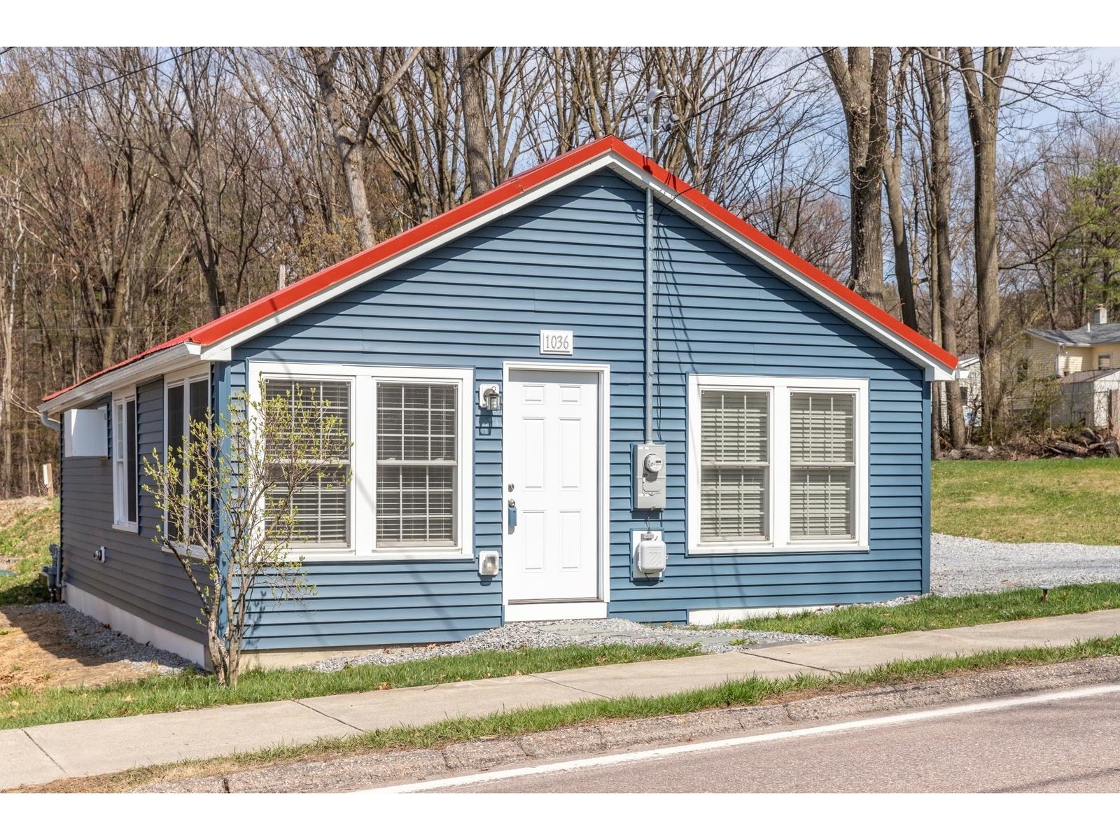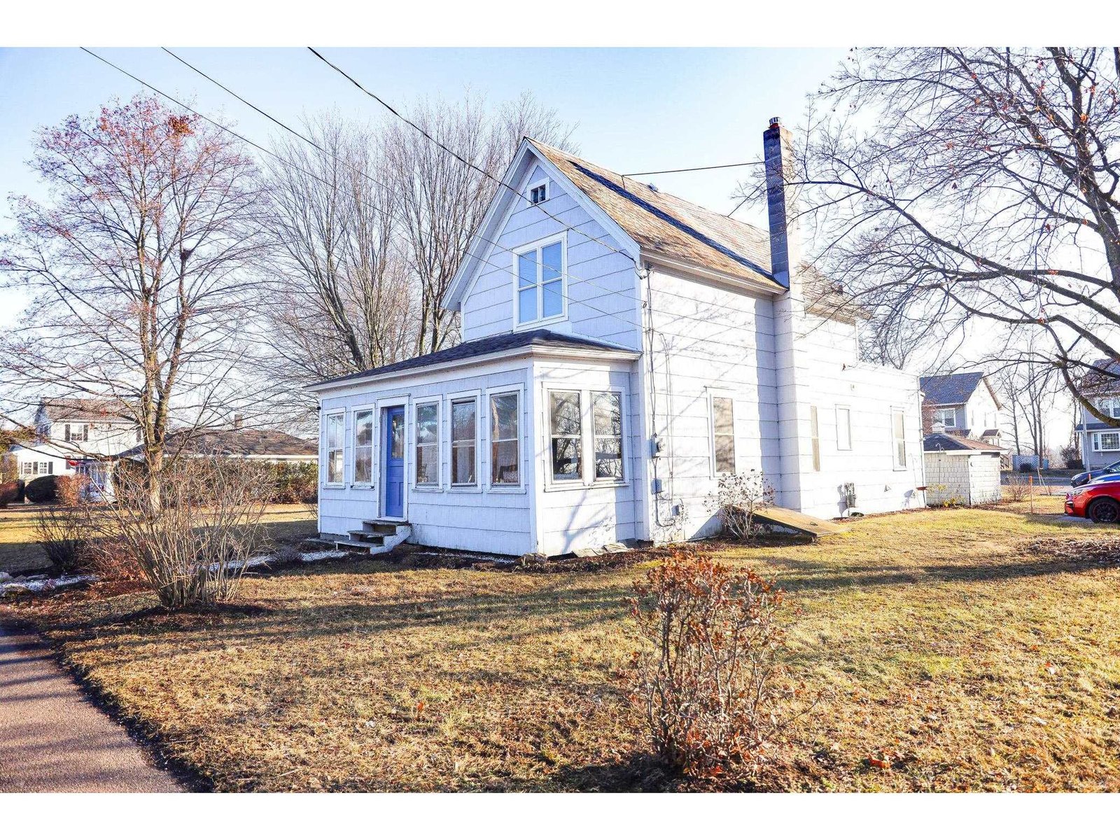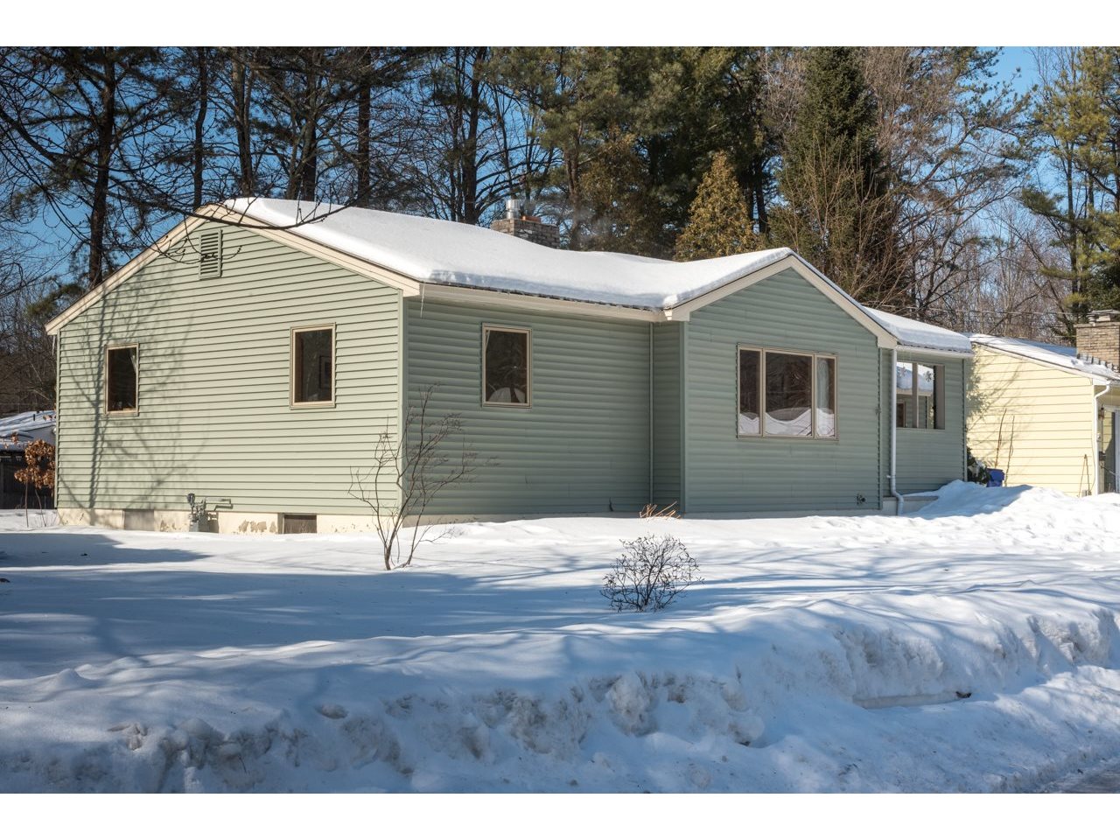Sold Status
$295,500 Sold Price
House Type
3 Beds
2 Baths
1,370 Sqft
Sold By Flex Realty
Similar Properties for Sale
Request a Showing or More Info

Call: 802-863-1500
Mortgage Provider
Mortgage Calculator
$
$ Taxes
$ Principal & Interest
$
This calculation is based on a rough estimate. Every person's situation is different. Be sure to consult with a mortgage advisor on your specific needs.
South Burlington
This cozy ranch style home is close to the many amenities that So. Burlington has to offer, yet it's uniquely located on a street with no through traffic. Recent improvements include a beautiful completely remodeled full bath, a new pine ceiling in the family room, and an updated kitchen with a newer appliances. There's plenty of room for entertaining with both a living room and a family room for you and your guests to enjoy. A partially finished room in the basement is waiting for your personal finishing touches. You'll look forward to spending those glorious summer evenings cooking out and relaxing on the large deck overlooking the spacious back yard. Chamberlin School and Jaycee Park are each only a short distance away. If you've been looking for a comfortable, well maintained, one-level home in an exceptionally convenient location, this is the one for you! †
Property Location
Property Details
| Sold Price $295,500 | Sold Date Apr 24th, 2020 | |
|---|---|---|
| List Price $294,000 | Total Rooms 7 | List Date Feb 24th, 2020 |
| MLS# 4795077 | Lot Size 0.180 Acres | Taxes $5,424 |
| Type House | Stories 1 | Road Frontage 80 |
| Bedrooms 3 | Style Ranch | Water Frontage |
| Full Bathrooms 1 | Finished 1,370 Sqft | Construction No, Existing |
| 3/4 Bathrooms 0 | Above Grade 1,370 Sqft | Seasonal No |
| Half Bathrooms 1 | Below Grade 0 Sqft | Year Built 1961 |
| 1/4 Bathrooms 0 | Garage Size Car | County Chittenden |
| Interior FeaturesCeiling Fan, Draperies, Fireplace - Wood, Fireplaces - 1, Laundry - Basement |
|---|
| Equipment & AppliancesCook Top-Electric, Washer, Wall Oven, Dryer, Refrigerator-Energy Star, Washer, Mini Split, Smoke Detector, CO Detector |
| Kitchen 12'1" x 7'8", 1st Floor | Dining Room 9'5" x 8'8", 1st Floor | Living Room 19'4" x 13'7", 1st Floor |
|---|---|---|
| Family Room 21'2" x 11'7", 1st Floor | Bedroom 11'8" x 11'7", 1st Floor | Bedroom 10'10" x 10'8", 1st Floor |
| Bedroom 9'10" x 9'7", 1st Floor | Bath - Full 7'3" x 6'10", 1st Floor | Bath - 1/2 5'0" x 3'7", 1st Floor |
| Den 17'9" x 11'2", Basement |
| ConstructionWood Frame |
|---|
| BasementInterior, Concrete, Partial, Interior Access |
| Exterior FeaturesDeck, Fence - Partial, Porch, Window Screens |
| Exterior Vinyl Siding | Disability Features |
|---|---|
| Foundation Concrete, Block | House Color Green |
| Floors Vinyl, Laminate, Ceramic Tile, Hardwood | Building Certifications |
| Roof Metal | HERS Index |
| DirectionsWilliston Road to Patchen Road. Right onto Richard Terrace. Left on Berkley Street. Second house on left. |
|---|
| Lot Description, Level, Airport Community, Level, Suburban |
| Garage & Parking , |
| Road Frontage 80 | Water Access |
|---|---|
| Suitable Use | Water Type |
| Driveway Paved | Water Body |
| Flood Zone Unknown | Zoning Res 4 |
| School District South Burlington Sch Distict | Middle Frederick H. Tuttle Middle Sch |
|---|---|
| Elementary Chamberlin School | High South Burlington High School |
| Heat Fuel Gas-Natural | Excluded |
|---|---|
| Heating/Cool Hot Water, Baseboard | Negotiable |
| Sewer Public | Parcel Access ROW |
| Water Public | ROW for Other Parcel |
| Water Heater Off Boiler, Gas-Natural | Financing |
| Cable Co Comcast | Documents Survey, Deed |
| Electric 100 Amp | Tax ID 60018816228 |

† The remarks published on this webpage originate from Listed By of BHHS Vermont Realty Group/Milton via the NNEREN IDX Program and do not represent the views and opinions of Coldwell Banker Hickok & Boardman. Coldwell Banker Hickok & Boardman Realty cannot be held responsible for possible violations of copyright resulting from the posting of any data from the NNEREN IDX Program.

 Back to Search Results
Back to Search Results










