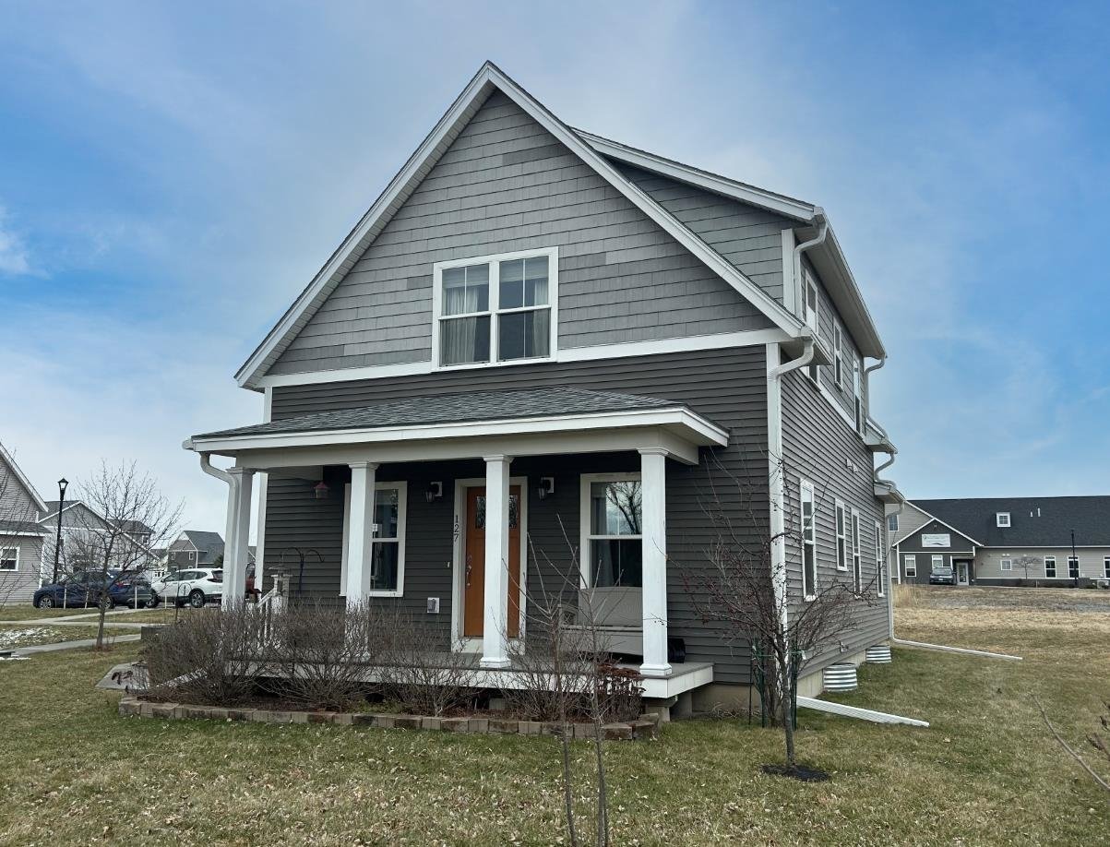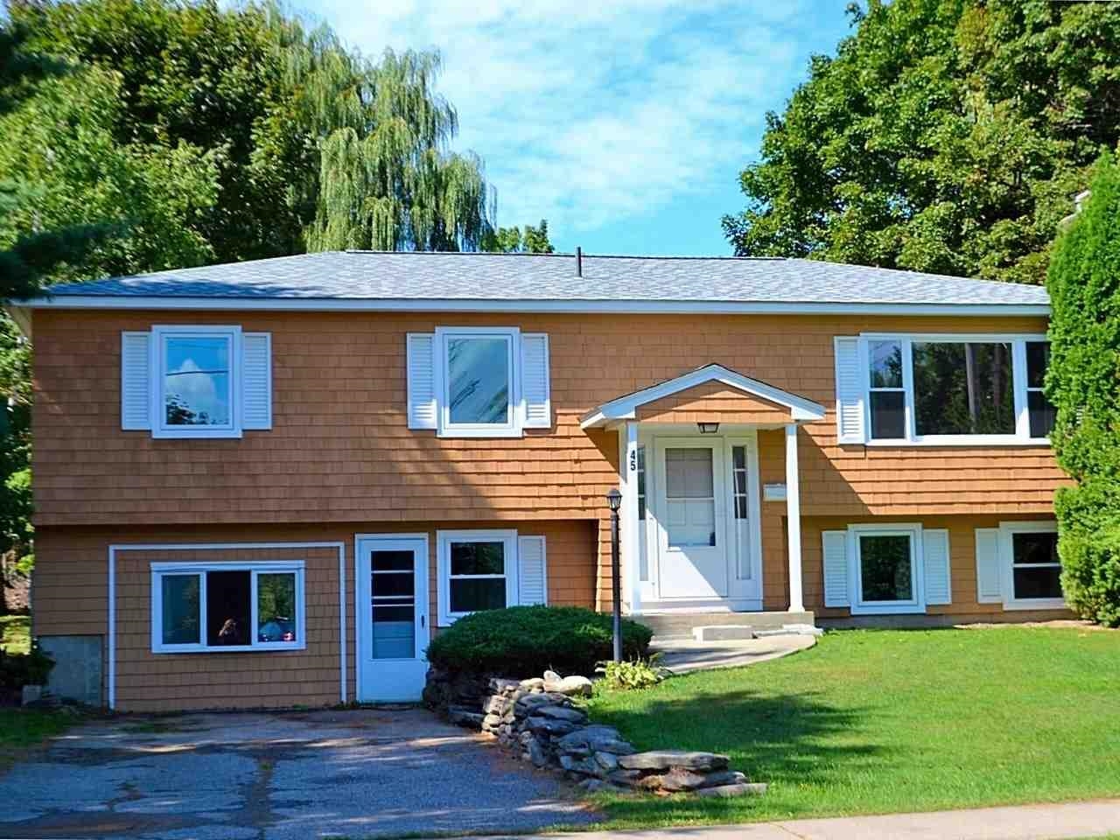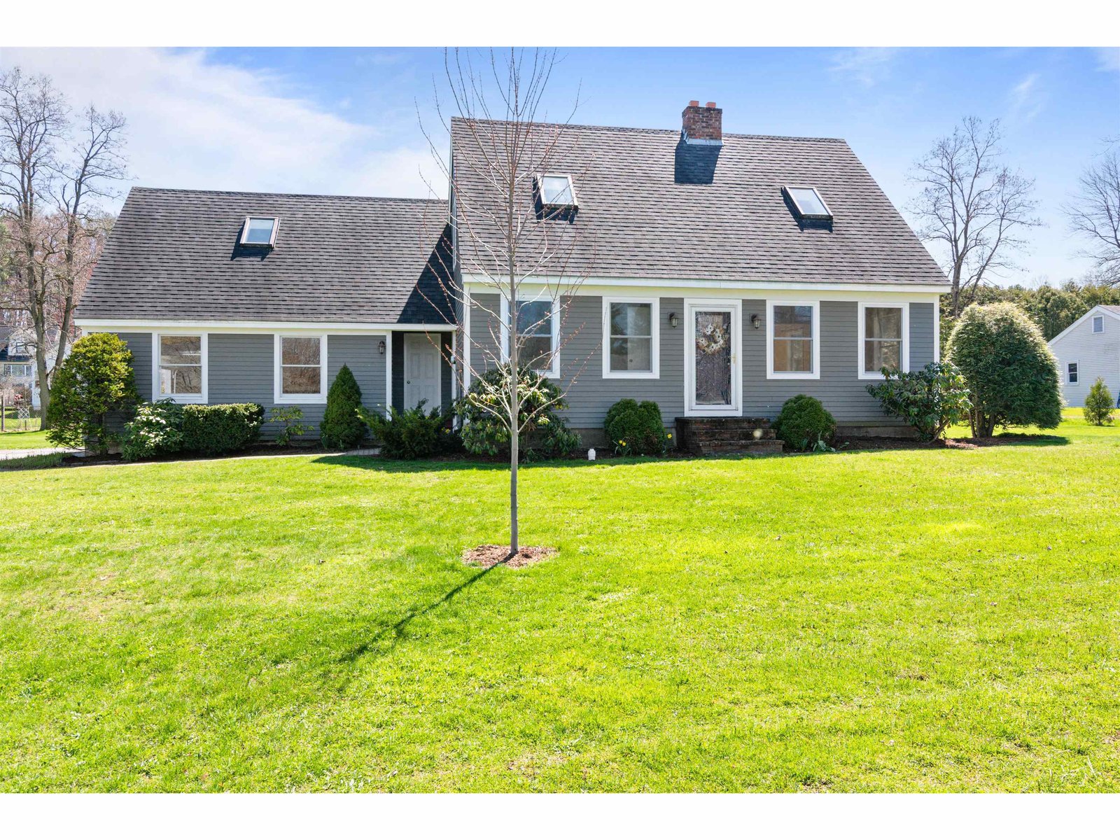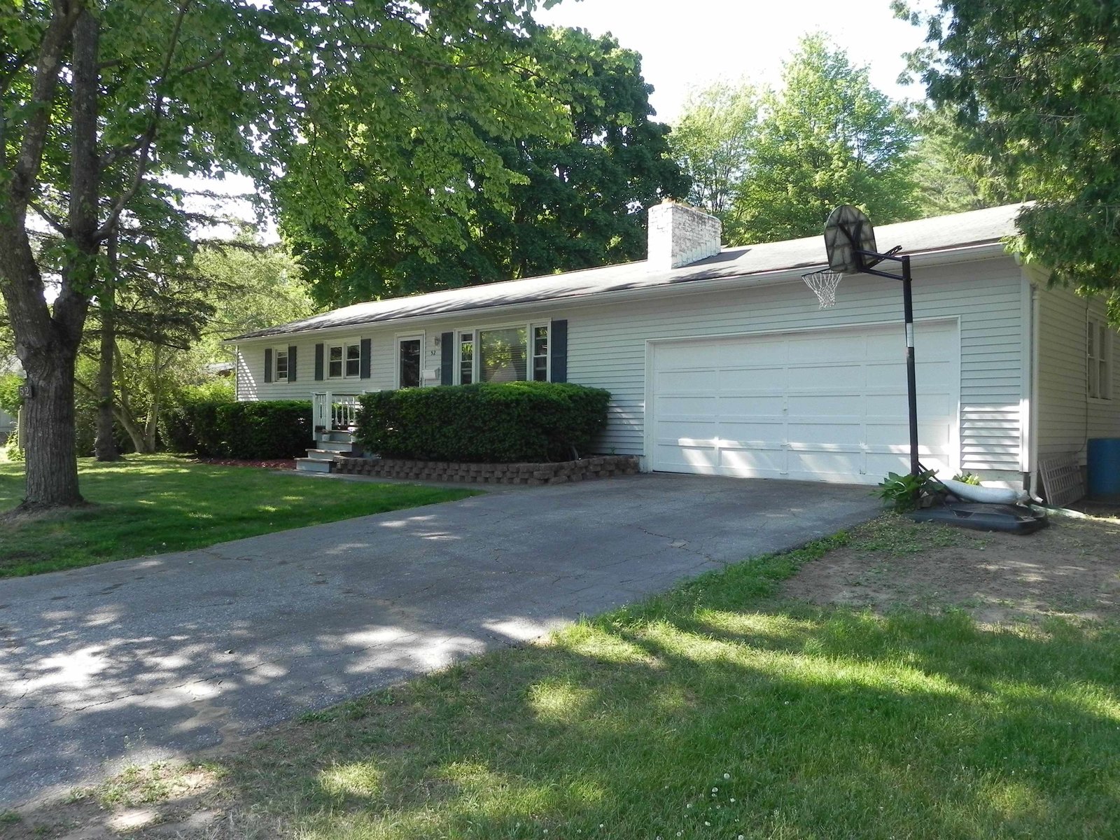52 Laurel Hill Drive South Burlington, Vermont 05403 MLS# 4954995
 Back to Search Results
Next Property
Back to Search Results
Next Property
Sold Status
$549,000 Sold Price
House Type
3 Beds
2 Baths
2,007 Sqft
Sold By Katharine Wade of Coldwell Banker Hickok and Boardman
Similar Properties for Sale
Request a Showing or More Info

Call: 802-863-1500
Mortgage Provider
Mortgage Calculator
$
$ Taxes
$ Principal & Interest
$
This calculation is based on a rough estimate. Every person's situation is different. Be sure to consult with a mortgage advisor on your specific needs.
South Burlington
Enjoy the best of both worlds with a country feel in the city! This home sits on one of the largest lots in the highly sought after Laurel Hill neighborhood. Central to everything including walking distance to Orchard School, bike paths, parks, movies, restaurants and shopping. Over 3/4 acres, the backyard is an oasis that offers total privacy, room to garden, entertain, play games, let the dogs run or just relax! The 20x20 post and beam barn with loft has electricity and wood heat and is perfect for your workshop, studio or hobby space. Would you enjoy your own farm fresh eggs in the morning? The 6 laying hens in their coop can stay if you want them too! Inside you'll find hardwood floors, 3 bedrooms, 1 and 1/2 baths with laundry, large living room with fireplace, mud room, a great sunroom with sky light and Vt. Castings gas stove over looking the large deck and back yard. The house has low maintenance vinyl siding, 2 car garage with loft. The finished space in the dry basement offers play/rec room and utility room with workshop area with sink and plumbing to accommodate a potential additional bathroom. Updated vinyl tilt-in windows and Natural gas boiler. †
Property Location
Property Details
| Sold Price $549,000 | Sold Date Aug 15th, 2023 | |
|---|---|---|
| List Price $549,000 | Total Rooms 10 | List Date May 31st, 2023 |
| MLS# 4954995 | Lot Size 0.790 Acres | Taxes $6,201 |
| Type House | Stories 1 | Road Frontage 100 |
| Bedrooms 3 | Style Ranch | Water Frontage |
| Full Bathrooms 1 | Finished 2,007 Sqft | Construction No, Existing |
| 3/4 Bathrooms 0 | Above Grade 1,412 Sqft | Seasonal No |
| Half Bathrooms 1 | Below Grade 595 Sqft | Year Built 1959 |
| 1/4 Bathrooms 0 | Garage Size 2 Car | County Chittenden |
| Interior FeaturesDining Area, Fireplace - Wood, Laundry Hook-ups, Storage - Indoor |
|---|
| Equipment & AppliancesRefrigerator, Range-Electric, Dishwasher, Disposal, CO Detector, Smoke Detectr-Batt Powrd |
| Living Room 14.8 x 20, 1st Floor | Dining Room 10.6 x 9.4, 1st Floor | Kitchen 12x10, 1st Floor |
|---|---|---|
| Bonus Room 12 x 15.5, 1st Floor | Bedroom 11.6 x 10, 1st Floor | Bedroom 9.10 x 11.4, 1st Floor |
| Bedroom 11.9 x 9.8, 1st Floor | Rec Room 12 x 12.9, Basement | Family Room 25 x 12.6, Basement |
| Other 10.6 x 11.9, Basement |
| ConstructionWood Frame |
|---|
| BasementInterior, Partially Finished, Full |
| Exterior FeaturesBarn, Deck, Fence - Partial, Outbuilding |
| Exterior Vinyl Siding | Disability Features |
|---|---|
| Foundation Block | House Color Grey |
| Floors Slate/Stone, Carpet, Ceramic Tile, Hardwood | Building Certifications |
| Roof Shingle-Asphalt | HERS Index |
| DirectionsShelburne Road to Laurel Hill Drive, property on left before first curve |
|---|
| Lot Description, Level, Landscaped |
| Garage & Parking Attached, Direct Entry |
| Road Frontage 100 | Water Access |
|---|---|
| Suitable Use | Water Type |
| Driveway Paved | Water Body |
| Flood Zone No | Zoning Res |
| School District South Burlington Sch Distict | Middle Frederick H. Tuttle Middle Sch |
|---|---|
| Elementary Orchard Elementary School | High So. Burlington High School |
| Heat Fuel Gas-Natural | Excluded |
|---|---|
| Heating/Cool None, Hot Water | Negotiable |
| Sewer Public | Parcel Access ROW |
| Water Public | ROW for Other Parcel |
| Water Heater Tank, Gas-Natural | Financing |
| Cable Co Choice | Documents |
| Electric Circuit Breaker(s) | Tax ID 600-188-15317 |

† The remarks published on this webpage originate from Listed By Paul Cannizzaro of Cannizzaro Real Estate via the NNEREN IDX Program and do not represent the views and opinions of Coldwell Banker Hickok & Boardman. Coldwell Banker Hickok & Boardman Realty cannot be held responsible for possible violations of copyright resulting from the posting of any data from the NNEREN IDX Program.












