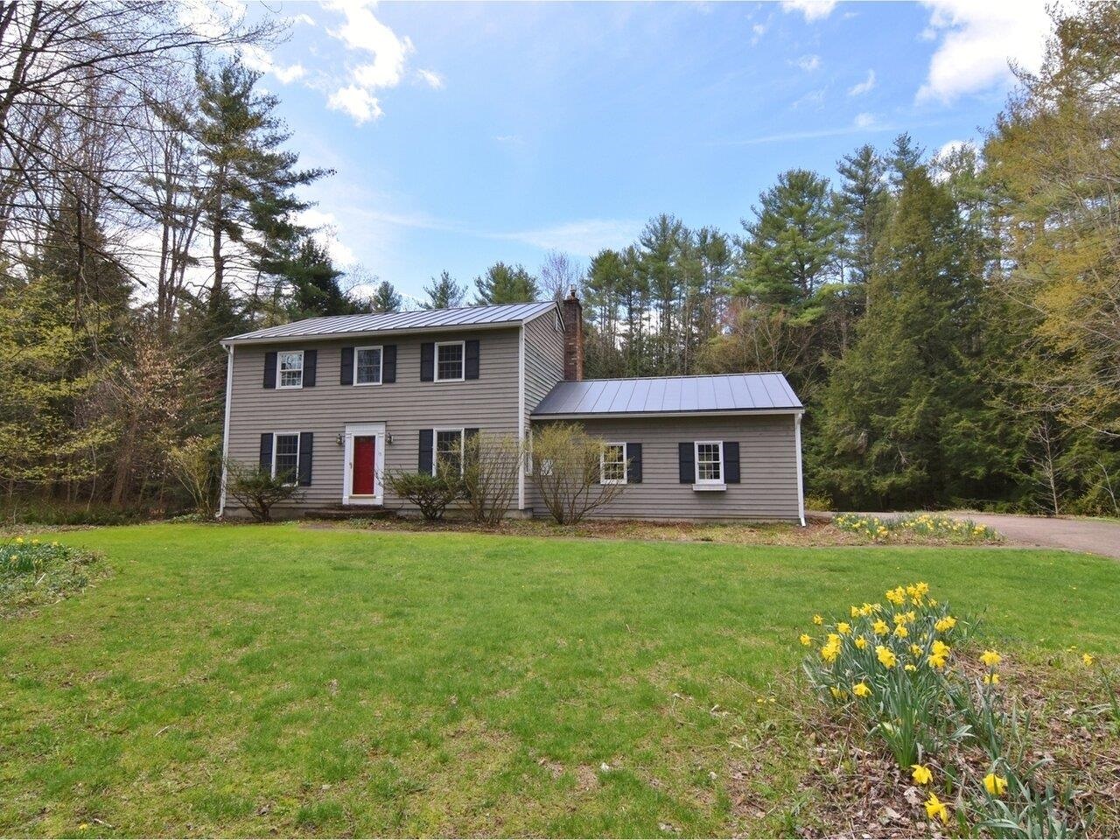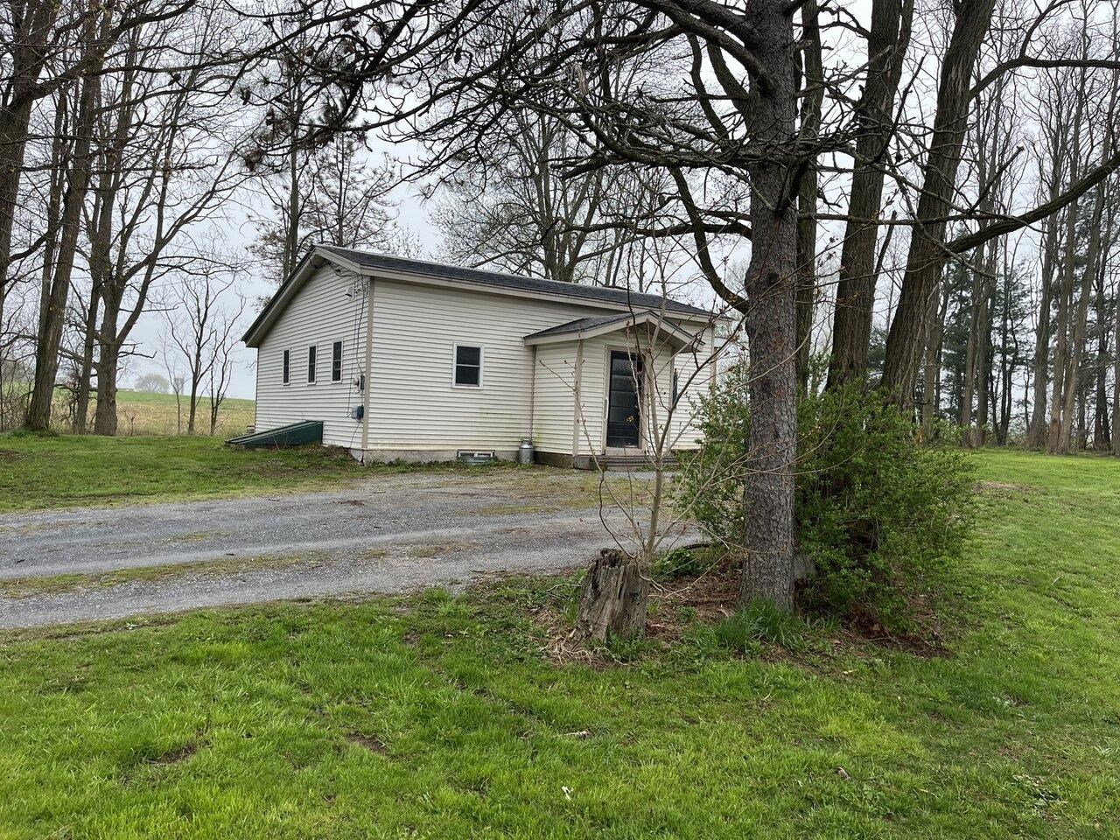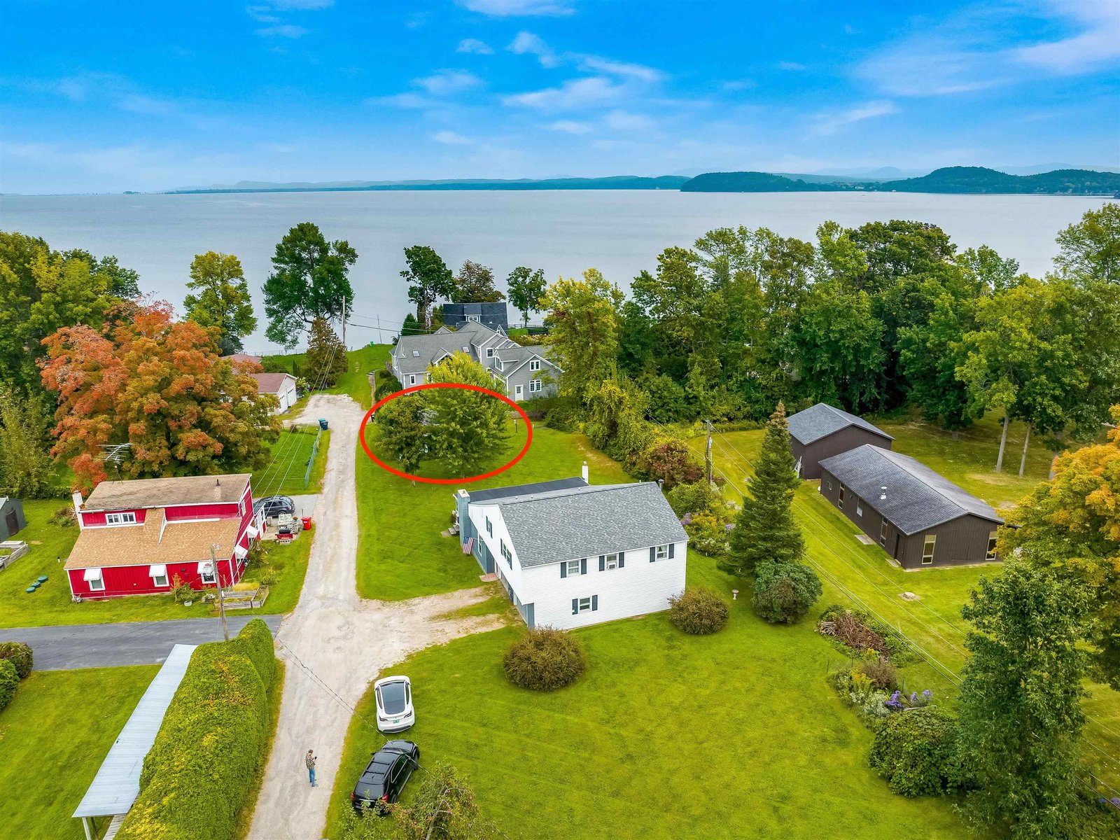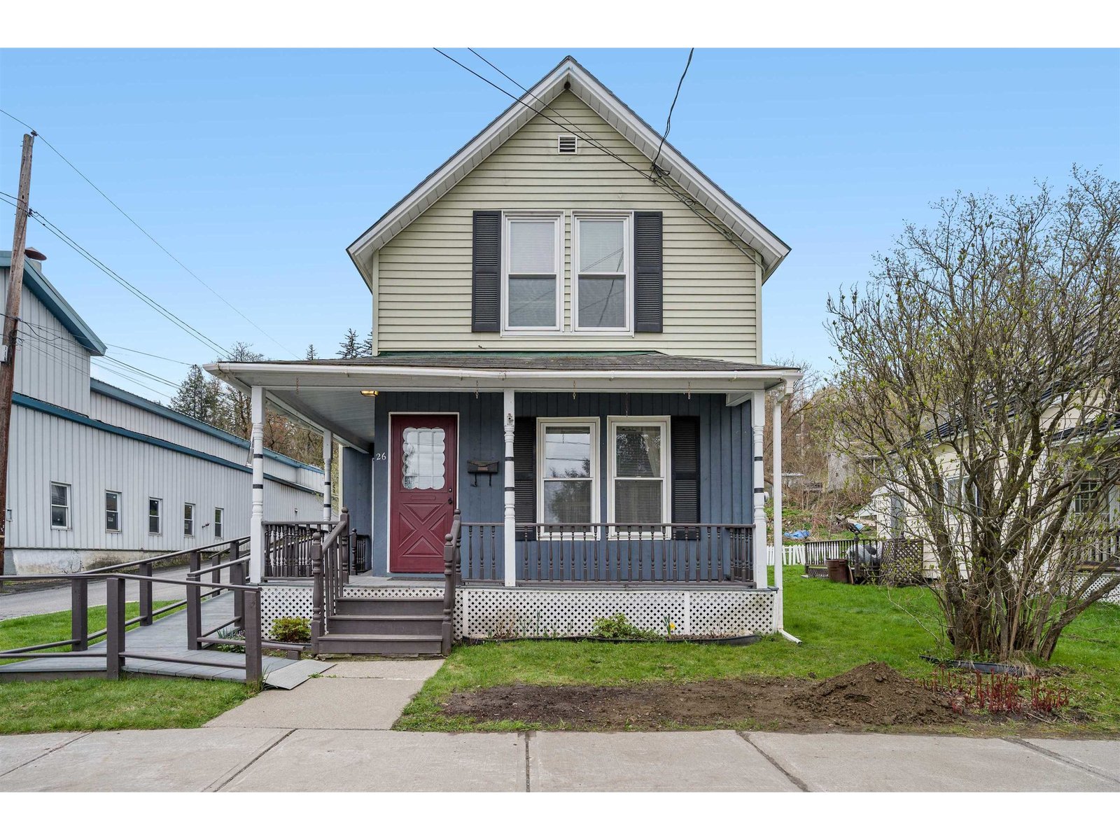54 Suburban Square South Burlington, Vermont 05403 MLS# 4343770
 Back to Search Results
Next Property
Back to Search Results
Next Property
Sold Status
$215,000 Sold Price
House Type
3 Beds
1 Baths
1,858 Sqft
Sold By
Similar Properties for Sale
Request a Showing or More Info

Call: 802-863-1500
Mortgage Provider
Mortgage Calculator
$
$ Taxes
$ Principal & Interest
$
This calculation is based on a rough estimate. Every person's situation is different. Be sure to consult with a mortgage advisor on your specific needs.
South Burlington
Don't overlook this spacious ranch style home with an open floor plan and almost 2,000 square feet of finished living space. Conveniently located in a highly desirable neighborhood within walking distance to the local elementary school. The large open living/dining room enjoys plenty of natural light with three large side by side windows plus an attached three season porch that could easily be converted into a four season. The three bedrooms on the first floor have plenty of closet space and new flooring as well. Downstairs there is a partially finished walk-out basement with a huge family/play room, potential fourth bedroom and two separate bonus rooms for storage. With a separate entrance and plenty of space, the downstairs could potentially be converted to an apartment for additional monthly income! Don't miss this solid home in a great South Burlington neighborhood! †
Property Location
Property Details
| Sold Price $215,000 | Sold Date Aug 19th, 2014 | |
|---|---|---|
| List Price $234,900 | Total Rooms 7 | List Date Mar 26th, 2014 |
| MLS# 4343770 | Lot Size 0.230 Acres | Taxes $4,845 |
| Type House | Stories 1 | Road Frontage |
| Bedrooms 3 | Style Ranch | Water Frontage |
| Full Bathrooms 1 | Finished 1,858 Sqft | Construction Existing |
| 3/4 Bathrooms 0 | Above Grade 1,258 Sqft | Seasonal No |
| Half Bathrooms 0 | Below Grade 600 Sqft | Year Built 1961 |
| 1/4 Bathrooms | Garage Size 2 Car | County Chittenden |
| Interior FeaturesKitchen, Living Room, Gas Stove, Living/Dining, Ceiling Fan, Dining Area, Laundry Hook-ups, Cable Internet |
|---|
| Equipment & AppliancesExhaust Hood, Range-Gas, Refrigerator, Dishwasher, Smoke Detector |
| Primary Bedroom 11 x 14 1st Floor | 2nd Bedroom 12 x 11 1st Floor | 3rd Bedroom 12 x 13 |
|---|---|---|
| 4th Bedroom 12 x 7 1st Floor | Living Room 15 x 17 | Kitchen 9.5 x 9 |
| Dining Room 9.5 x 10 1st Floor | Family Room 12 x 25 | Utility Room 18 x 6 |
| Full Bath 1st Floor |
| ConstructionExisting |
|---|
| BasementInterior, Interior Stairs, Concrete, Partially Finished |
| Exterior FeaturesPartial Fence, Porch-Enclosed, Screened Porch, Shed |
| Exterior Vertical, T-111 | Disability Features One-Level Home, 1st Floor Bedroom, 1st Floor Full Bathrm |
|---|---|
| Foundation Block, Concrete | House Color |
| Floors Carpet, Laminate | Building Certifications |
| Roof Shingle-Asphalt | HERS Index |
| DirectionsHeading East on White Street, take a right onto Suburban Square. |
|---|
| Lot DescriptionCorner |
| Garage & Parking Carport, 2 Parking Spaces |
| Road Frontage | Water Access |
|---|---|
| Suitable Use | Water Type |
| Driveway Paved | Water Body |
| Flood Zone No | Zoning Residential |
| School District South Burlington Sch Distict | Middle Frederick H. Tuttle Middle Sch |
|---|---|
| Elementary Chamberlin School | High So. Burlington High School |
| Heat Fuel Gas-Natural | Excluded |
|---|---|
| Heating/Cool Baseboard, Hot Water | Negotiable |
| Sewer Public | Parcel Access ROW |
| Water Public | ROW for Other Parcel |
| Water Heater Domestic, Tank, Gas-Natural | Financing |
| Cable Co | Documents Deed, Property Disclosure |
| Electric Circuit Breaker(s) | Tax ID 600-188-13815 |

† The remarks published on this webpage originate from Listed By Daniel Titus of KW Vermont via the NNEREN IDX Program and do not represent the views and opinions of Coldwell Banker Hickok & Boardman. Coldwell Banker Hickok & Boardman Realty cannot be held responsible for possible violations of copyright resulting from the posting of any data from the NNEREN IDX Program.












