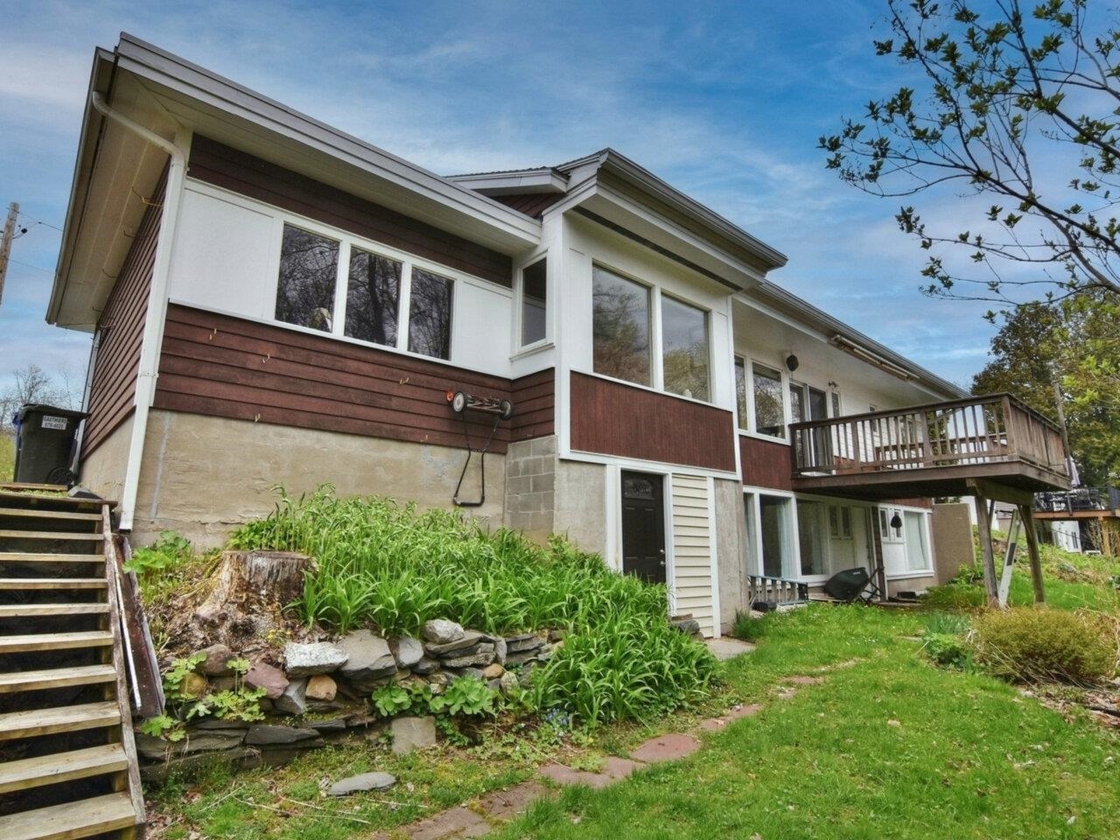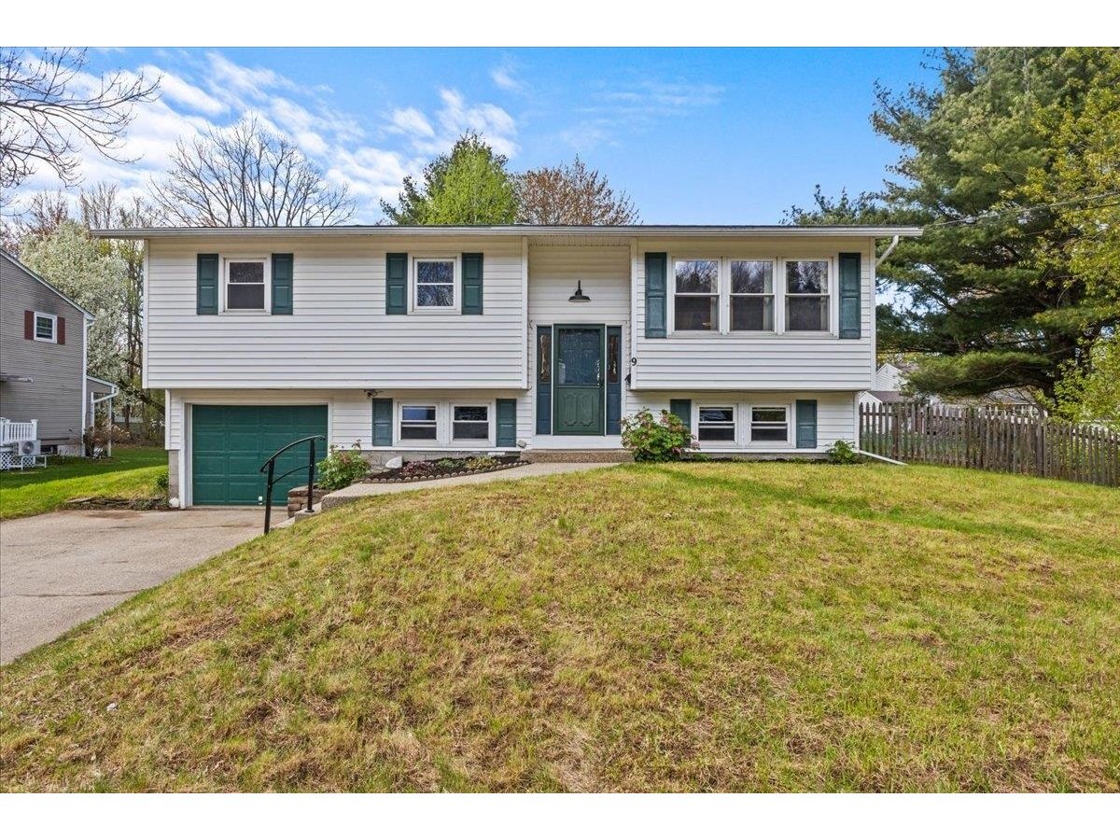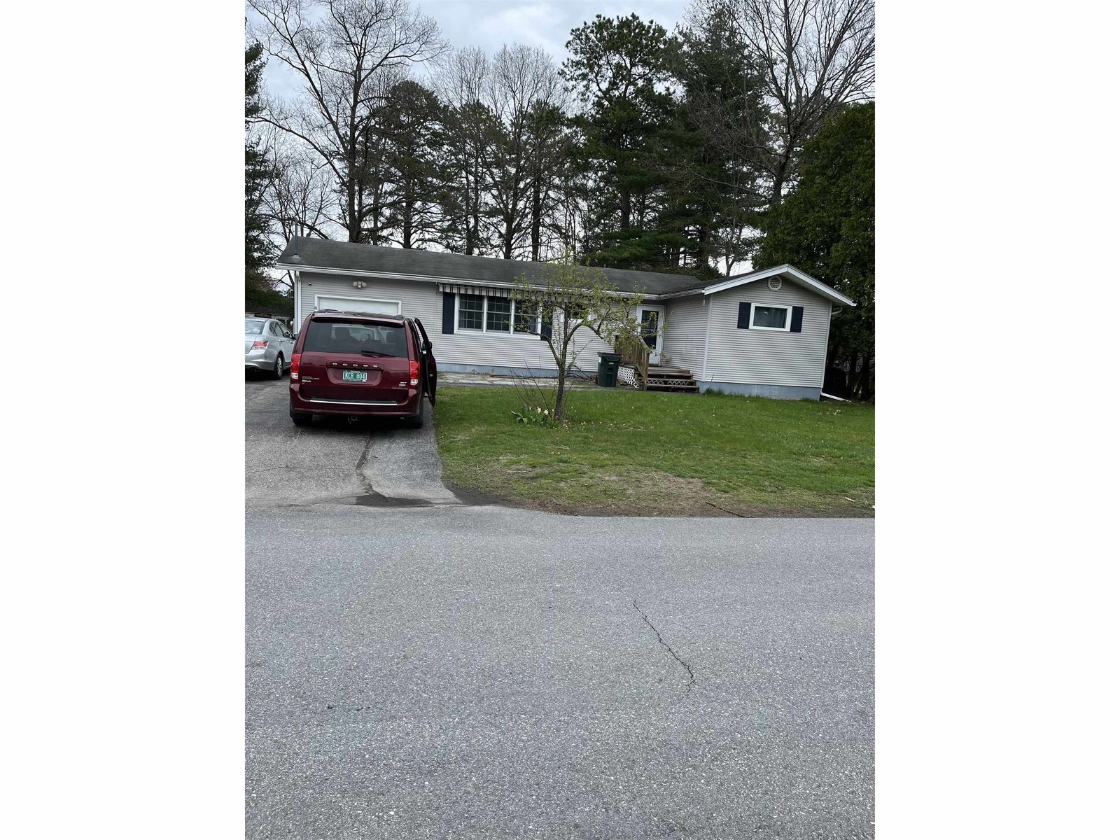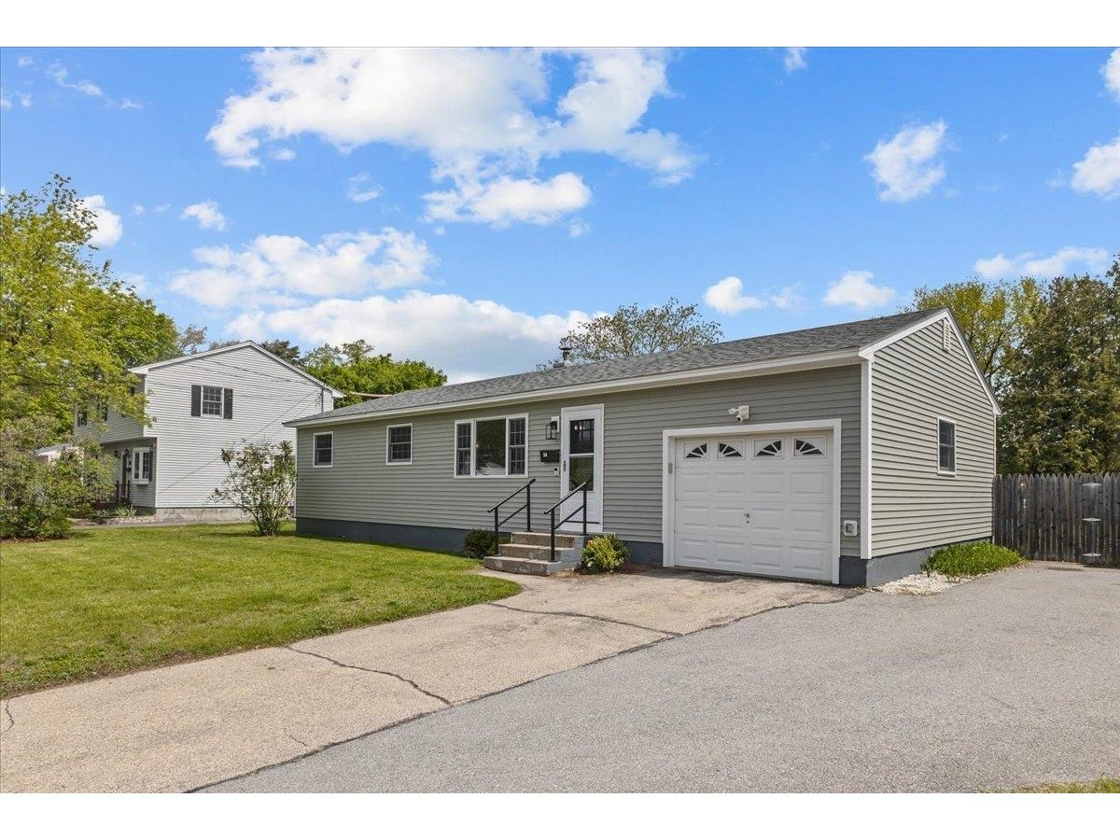Sold Status
$264,100 Sold Price
House Type
3 Beds
2 Baths
1,736 Sqft
Listed By of Coldwell Banker Hickok & Boardman -
Share:
✉
🖶
Similar Properties for Sale
Request a Showing or More Info
Preparing to Sell Your Home
Mortgage Provider
Contact a local mortgage provider today to get pre-approved.
Call: (802)879-8790 Option 1 x2052NMLS# 446767
Get Pre-Approved »
<
>
Original and current owners have taken nice care of this good quality home. 2 fireplaces, screened porch and attractive yard. Superb location. Walk to Middle and High School! Shingles replaced 6 years ago and windows 15. New/newer kitchen appliances. Nicely finished family room has new carpet.
Property Location
56 Barrett Street South Burlington
Property Details
Essentials
Sold Price $264,100Sold Date Oct 1st, 2013
List Price $279,900Total Rooms 7List Date Aug 12th, 2013
MLS# 4284894Lot Size 0.260 AcresTaxes $5,834
Type House Stories 2Road Frontage 100
Bedrooms 3Style Raised RanchWater Frontage
Full Bathrooms 1Finished 1,736 SqftConstruction , Existing
3/4 Bathrooms 0Above Grade 1,184 SqftSeasonal No
Half Bathrooms 1 Below Grade 552 SqftYear Built 1974
1/4 Bathrooms 0 Garage Size 1 CarCounty Chittenden
Interior
Interior Features Ceiling Fan, Dining Area, Fireplace - Gas, Fireplace - Wood, Fireplaces - 2, Kitchen/Dining, Laundry Hook-ups
Equipment & Appliances Refrigerator, Dishwasher, Disposal, Washer, Range-Electric, Dryer, Washer, , CO Detector, Smoke Detector, Smoke Detector, Smoke Detectr-Hard Wired
Kitchen 13'67" x 10'7", 1st Floor Dining Room 8'4" x 10'7", 1st Floor Living Room 16'4" x 14'6", 1st Floor
Family Room 23'6: x 21'10", Basement Primary Bedroom 10'7" x 14'8", 1st Floor Bedroom 11'2" x 9'8", 1st Floor
Bedroom 9'8" x 11'2", 1st Floor
Building
Construction
Basement Interior, Interior Stairs, Full, Finished, Daylight
Exterior Features Porch - Screened, Window Screens
Exterior AluminumDisability Features
Foundation Slab w/Frst Wall, ConcreteHouse Color Yellow
Floors Vinyl, Carpet, Tile, HardwoodBuilding Certifications
Roof Shingle-Asphalt HERS Index
Property
Directions From Williston Road heading East, right on Hinesburg Road, right on Barrett Street, house on right after bend.
Lot Description , Other
Garage & Parking Attached, , 1 Parking Space, Driveway
Road Frontage 100Water Access
Suitable Use Water Type
Driveway PavedWater Body
Flood Zone NoZoning R-4
Schools
School District NAMiddle Frederick H. Tuttle Middle Sch
Elementary Rick Marcotte Central SchoolHigh South Burlington High School
Utilities
Heat Fuel Gas-NaturalExcluded 2 Wall-mounted TVs
Heating/Cool Hot Water, BaseboardNegotiable
Sewer PublicParcel Access ROW
Water Public ROW for Other Parcel
Water Heater Owned, Gas-NaturalFinancing , Conventional, Cash Only
Cable Co Documents Survey, Property Disclosure, Deed
Electric Circuit Breaker(s), 220 PlugTax ID 60018812360
Loading



 Back to Search Results
Back to Search Results










