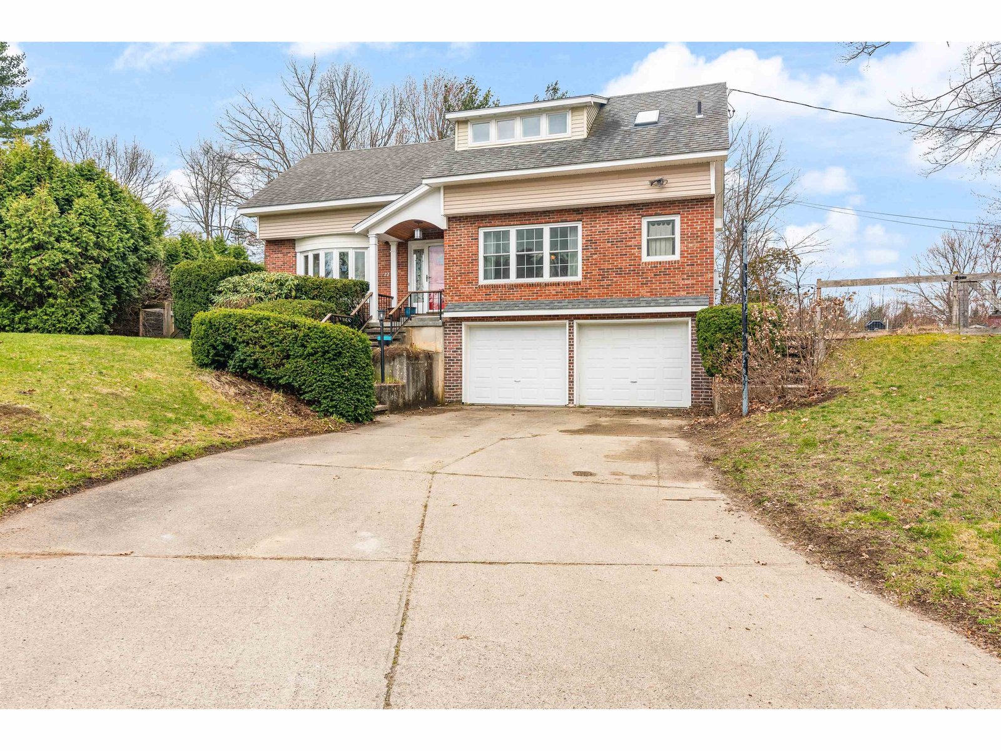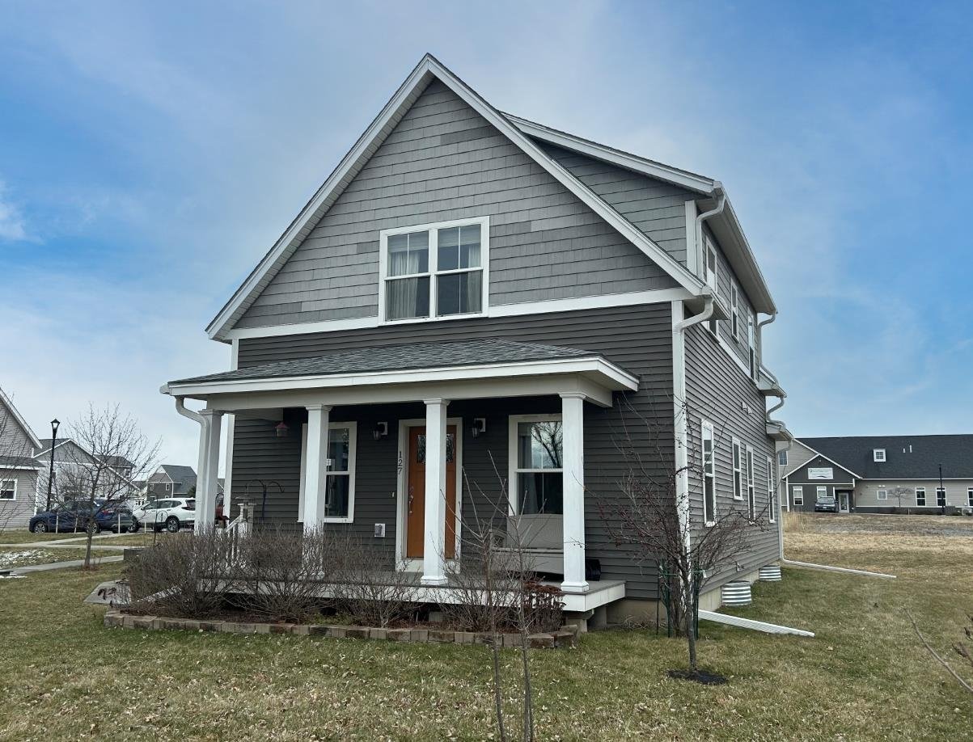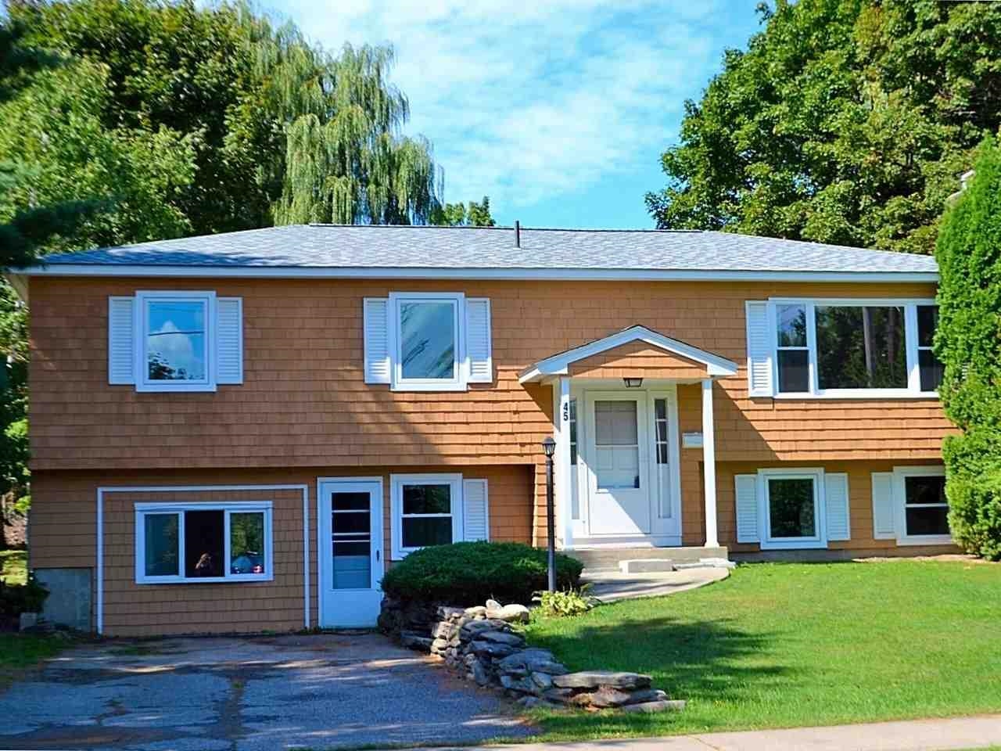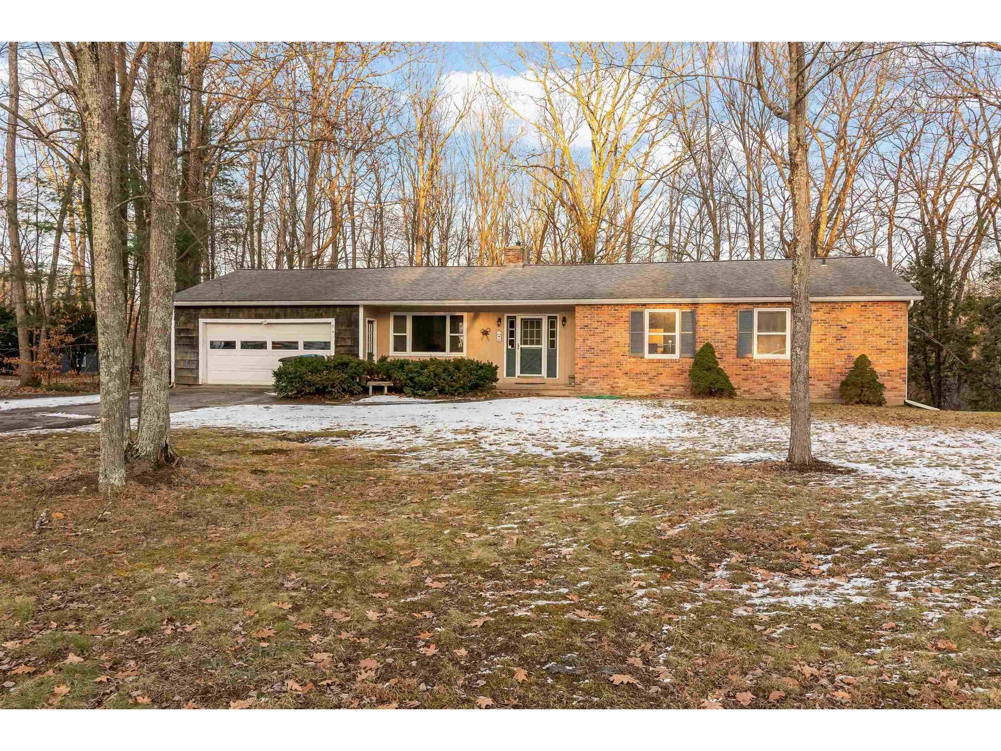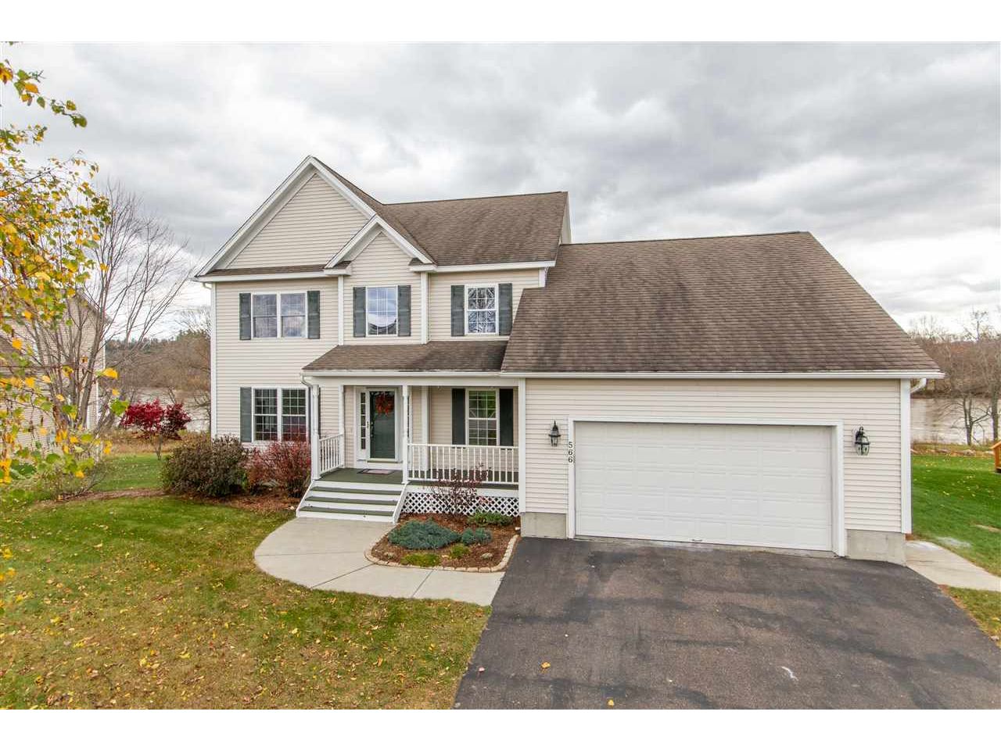566 Country Club Drive South Burlington, Vermont 05403 MLS# 4784256
 Back to Search Results
Next Property
Back to Search Results
Next Property
Sold Status
$440,000 Sold Price
House Type
4 Beds
3 Baths
3,832 Sqft
Sold By Flat Fee Real Estate
Similar Properties for Sale
Request a Showing or More Info

Call: 802-863-1500
Mortgage Provider
Mortgage Calculator
$
$ Taxes
$ Principal & Interest
$
This calculation is based on a rough estimate. Every person's situation is different. Be sure to consult with a mortgage advisor on your specific needs.
South Burlington
Well maintained 4-bedroom home in a fantastic location! Come inside and enjoy comfortable living spaces including a living room just off of the front entrance and a formal dining room just beyond – great for entertaining. The kitchen offers stainless steel appliances, center island with seating, and plenty of counter and cabinet space. Enjoy a family meal in the eat-in dining space with access to the back deck for easy summertime grilling. The dining area opens to a sunk-in family room with cozy gas fireplace, custom built-in bookshelves, and a large window with views of the backyard. Convenient mudroom off the garage with a separate laundry room attached and a half bathroom rounds out the first level. Upstairs, you’ll find a large master suite with a walk-in closet and en suite bathroom with a separate shower and Jacuzzi tub. New carpeting throughout the second floor, plus 3 additional bedrooms and a full bath are just some of the additional benefits to this home. Other features include fresh paint throughout, plenty of storage space, and a finished rec room in the basement with plenty of natural light and access to the backyard through french doors. The nicely landscaped, flat backyard offers peaceful sounds and lovely views. This is a fantastic space for gardening, entertaining on the back deck, recreation, and more! Great neighborhood location with a country feel, close to schools, shopping, and dining! Delayed showings begin 11/9/19. Airport noise disclosure required †
Property Location
Property Details
| Sold Price $440,000 | Sold Date Mar 6th, 2020 | |
|---|---|---|
| List Price $450,000 | Total Rooms 8 | List Date Nov 5th, 2019 |
| MLS# 4784256 | Lot Size 0.470 Acres | Taxes $8,566 |
| Type House | Stories 2 | Road Frontage 96 |
| Bedrooms 4 | Style Colonial | Water Frontage |
| Full Bathrooms 2 | Finished 3,832 Sqft | Construction No, Existing |
| 3/4 Bathrooms 0 | Above Grade 2,592 Sqft | Seasonal No |
| Half Bathrooms 1 | Below Grade 1,240 Sqft | Year Built 2003 |
| 1/4 Bathrooms 0 | Garage Size 2 Car | County Chittenden |
| Interior FeaturesAttic, Ceiling Fan, Fireplace - Gas, Primary BR w/ BA, Natural Light, Whirlpool Tub, Laundry - 1st Floor |
|---|
| Equipment & AppliancesRange-Electric, Washer, Dishwasher, Disposal, Refrigerator, Microwave, Dryer, Exhaust Hood, Central Vacuum, Smoke Detectr-Hard Wired |
| Foyer 8'5''x7'1'', 1st Floor | Living Room 14'4''x13'8'', 1st Floor | Dining Room 12'1''x11'11'', 1st Floor |
|---|---|---|
| Kitchen - Eat-in 21'7''x13'5'', 1st Floor | Family Room 18'0''x13'6'', 1st Floor | Mudroom 7'1''x6'4'', 1st Floor |
| Laundry Room 7'6''x5'5'', 1st Floor | Primary Bedroom 17'2''x14'1'', 2nd Floor | Bedroom 11'1''x10'10'', 2nd Floor |
| Bedroom 12'11''x11'8'', 2nd Floor | Bedroom 13'0''x11'6'', 2nd Floor | Rec Room 28'11''x20'0'', Basement |
| ConstructionWood Frame |
|---|
| BasementInterior, Partially Finished, Storage Space, Interior Stairs, Full, Storage Space, Walkout |
| Exterior FeaturesDeck, Porch - Covered |
| Exterior Vinyl Siding | Disability Features 1st Floor 1/2 Bathrm, Bathrm w/tub, Bathroom w/Tub, Hard Surface Flooring, Low Pile Carpet, Paved Parking, 1st Floor Laundry |
|---|---|
| Foundation Concrete | House Color Tan |
| Floors Carpet, Ceramic Tile, Hardwood, Hardwood | Building Certifications |
| Roof Shingle-Architectural | HERS Index |
| DirectionsAirport Parkway to Shamrock, turn onto National Guard Lane, turn left onto Country Club Drive. |
|---|
| Lot DescriptionYes, Subdivision, Neighborhood, Suburban |
| Garage & Parking Attached, Auto Open, Direct Entry, Driveway, Garage |
| Road Frontage 96 | Water Access |
|---|---|
| Suitable Use | Water Type |
| Driveway Paved | Water Body |
| Flood Zone Unknown | Zoning Residential |
| School District South Burlington Sch Distict | Middle Frederick H. Tuttle Middle Sch |
|---|---|
| Elementary Chamberlin School | High South Burlington High School |
| Heat Fuel Gas-Natural | Excluded Grill |
|---|---|
| Heating/Cool Central Air, Hot Air, Direct Vent | Negotiable |
| Sewer Public | Parcel Access ROW |
| Water Public | ROW for Other Parcel |
| Water Heater Tank, Owned, Gas-Natural | Financing |
| Cable Co Xfinity/Comcast | Documents Property Disclosure, Deed |
| Electric Circuit Breaker(s), 200 Amp | Tax ID 600-188-16534 |

† The remarks published on this webpage originate from Listed By The Malley Group of KW Vermont via the NNEREN IDX Program and do not represent the views and opinions of Coldwell Banker Hickok & Boardman. Coldwell Banker Hickok & Boardman Realty cannot be held responsible for possible violations of copyright resulting from the posting of any data from the NNEREN IDX Program.


