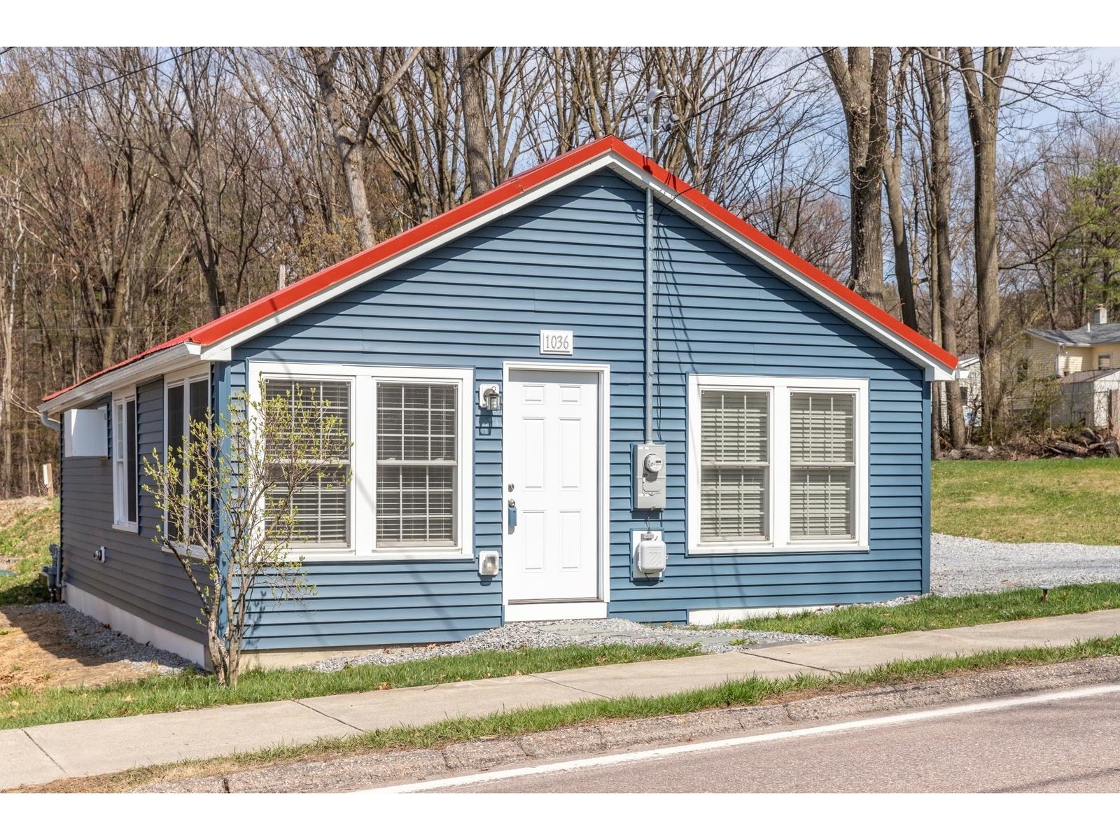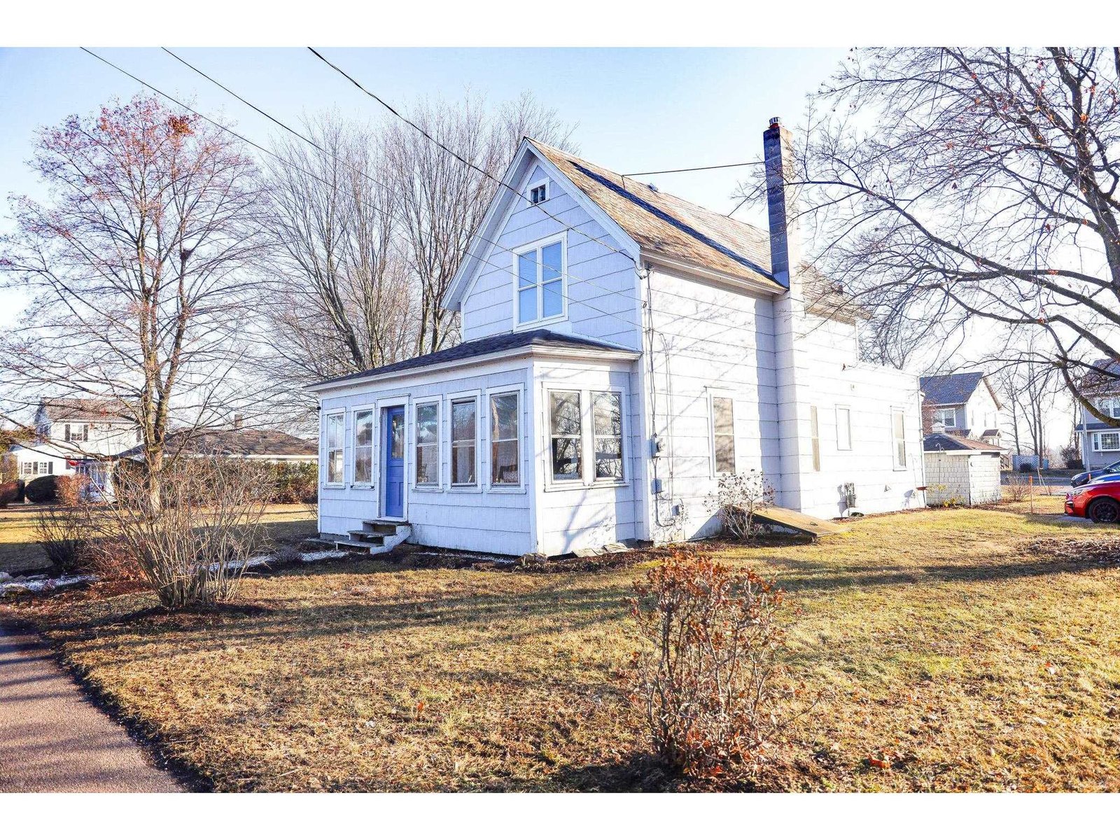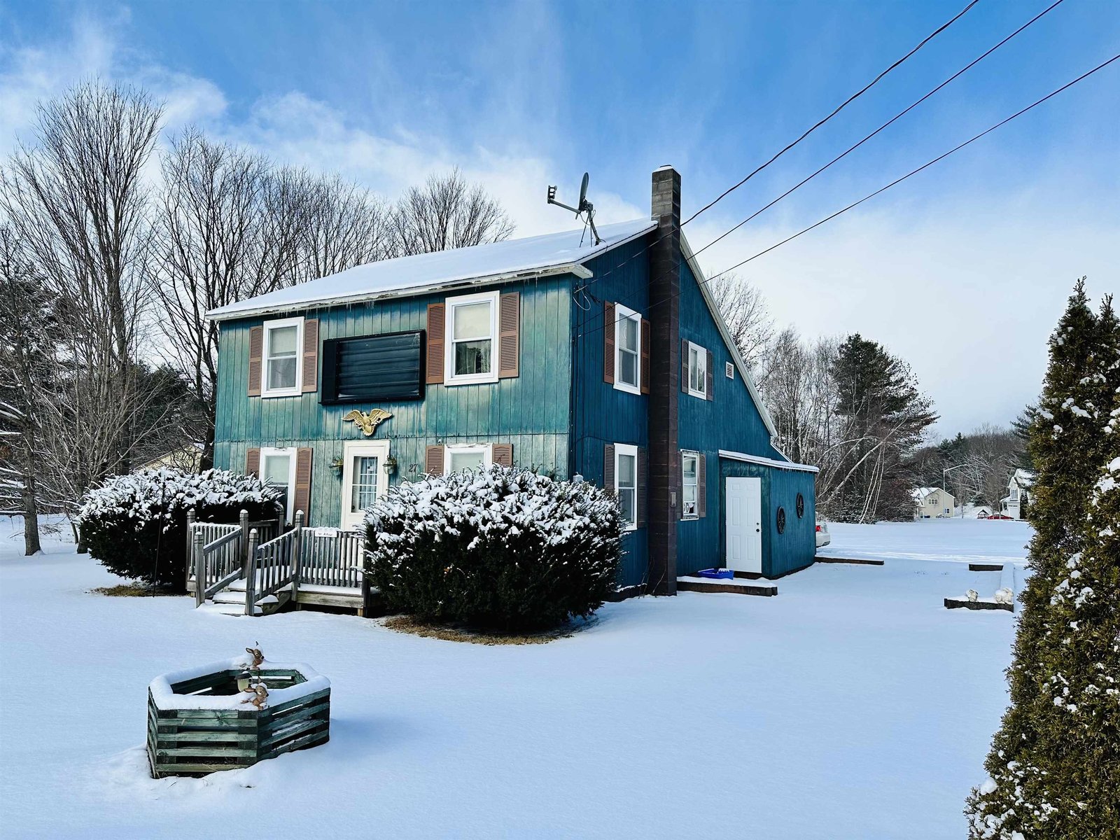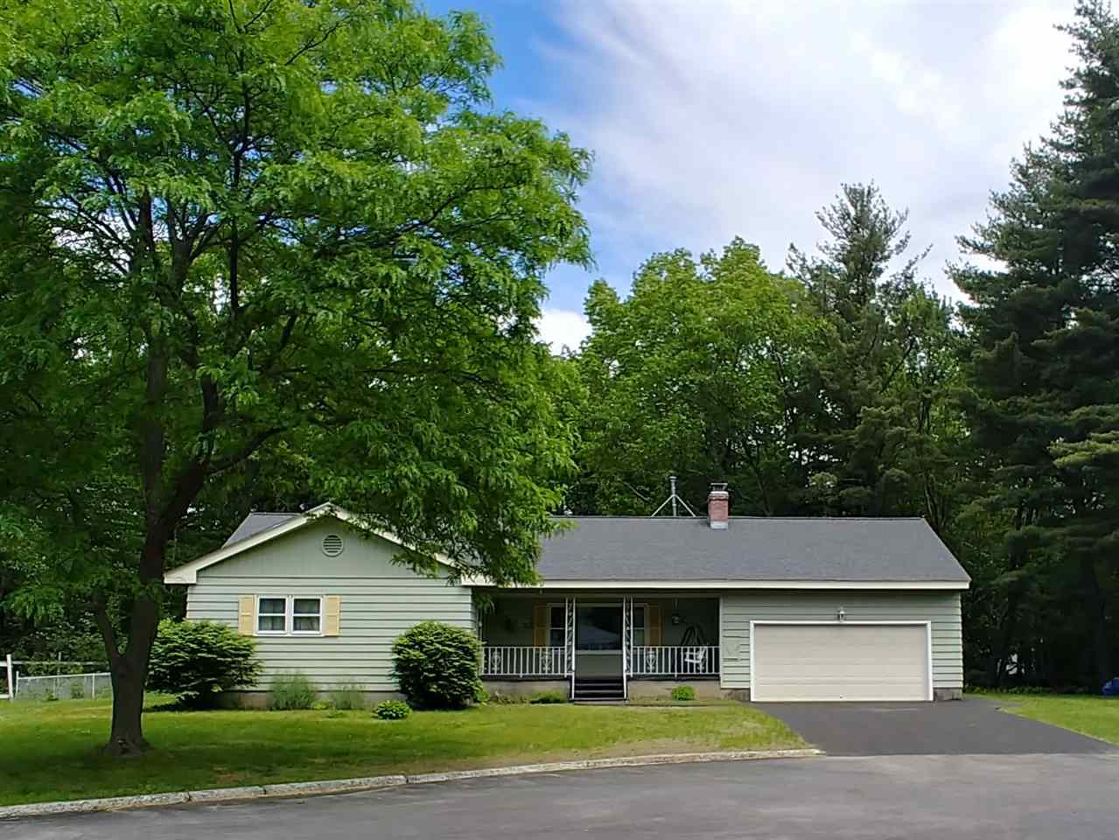Sold Status
$287,500 Sold Price
House Type
3 Beds
3 Baths
1,997 Sqft
Sold By KW Vermont
Similar Properties for Sale
Request a Showing or More Info

Call: 802-863-1500
Mortgage Provider
Mortgage Calculator
$
$ Taxes
$ Principal & Interest
$
This calculation is based on a rough estimate. Every person's situation is different. Be sure to consult with a mortgage advisor on your specific needs.
South Burlington
Wonderful cul-de-sac location. One level living, Builder built this home for his own family. 3 bedrooms, a fireplace, a wood stove, an office, laundry room, 1 full bath and one ¾ bath, all on one level. Basement has a full bath as well. Enjoy the covered front porch and a two car garage. End of a cul-de-sac location provides a quiet setting and a large yard which backs up to town owned land. Walk to elementary school, JC Park, shopping, bus stops and more. Close to Hospital, University Mall, UVM, I-89 and only minutes to downtown Burlington. New roof and newly paved driveway await the next owner of this well-built, charming home in need of minor cosmetic updates. †
Property Location
Property Details
| Sold Price $287,500 | Sold Date Jul 31st, 2019 | |
|---|---|---|
| List Price $275,000 | Total Rooms 7 | List Date Jun 17th, 2019 |
| MLS# 4759159 | Lot Size 0.300 Acres | Taxes $6,144 |
| Type House | Stories 1 | Road Frontage 115 |
| Bedrooms 3 | Style Ranch | Water Frontage |
| Full Bathrooms 2 | Finished 1,997 Sqft | Construction No, Existing |
| 3/4 Bathrooms 1 | Above Grade 1,997 Sqft | Seasonal No |
| Half Bathrooms 0 | Below Grade 0 Sqft | Year Built 1966 |
| 1/4 Bathrooms 0 | Garage Size 2 Car | County Chittenden |
| Interior FeaturesFireplace - Wood, Laundry - 1st Floor |
|---|
| Equipment & AppliancesMicrowave, Dryer, Refrigerator, Dishwasher, Washer, Stove - Electric, Smoke Detectr-Batt Powrd, Stove-Wood |
| Living Room 21' x 14', 1st Floor | Dining Room 17'6" x 11', 1st Floor | Kitchen 10' x 8'6", 1st Floor |
|---|---|---|
| Bedroom 16' x 12', 1st Floor | Bedroom 13'6" x 11'6", 1st Floor | Bedroom 14' x 12', 1st Floor |
| Laundry Room 9' x 8'6", 1st Floor | Office/Study 10' x 10', 1st Floor |
| ConstructionWood Frame |
|---|
| BasementInterior, Interior Stairs, Stairs - Interior |
| Exterior FeaturesFence - Partial, Porch - Covered, Handicap Modified |
| Exterior Wood Siding | Disability Features One-Level Home, 1st Floor 3/4 Bathrm, 1st Floor Bedroom, 1st Floor Full Bathrm, 1st Flr Low-Pile Carpet, Access. Parking, One-Level Home, 1st Floor Laundry |
|---|---|
| Foundation Block | House Color Sage Green |
| Floors Vinyl, Tile, Carpet, Hardwood | Building Certifications |
| Roof Shingle | HERS Index |
| DirectionsWilliston Rd. to Patchen Rd. to right on Richard Terrace. Turn left on to Berkley, then right on to Clover. House is on the left. See sign. |
|---|
| Lot DescriptionNo, Level, Cul-De-Sac, Near Bus/Shuttle, Neighborhood, Near Public Transportatn |
| Garage & Parking Attached, Direct Entry, Rec Vehicle, RV Accessible |
| Road Frontage 115 | Water Access |
|---|---|
| Suitable Use | Water Type |
| Driveway Paved | Water Body |
| Flood Zone No | Zoning R1 |
| School District South Burlington Sch Distict | Middle Frederick H. Tuttle Middle Sch |
|---|---|
| Elementary Chamberlin School | High South Burlington High School |
| Heat Fuel Oil | Excluded |
|---|---|
| Heating/Cool None, Baseboard | Negotiable Freezer, Furnishings |
| Sewer Other | Parcel Access ROW No |
| Water Public | ROW for Other Parcel |
| Water Heater Electric | Financing |
| Cable Co Comcast | Documents Deed, Property Disclosure |
| Electric Circuit Breaker(s) | Tax ID 60018814324 |

† The remarks published on this webpage originate from Listed By of RE/MAX North Professionals via the NNEREN IDX Program and do not represent the views and opinions of Coldwell Banker Hickok & Boardman. Coldwell Banker Hickok & Boardman Realty cannot be held responsible for possible violations of copyright resulting from the posting of any data from the NNEREN IDX Program.

 Back to Search Results
Back to Search Results










