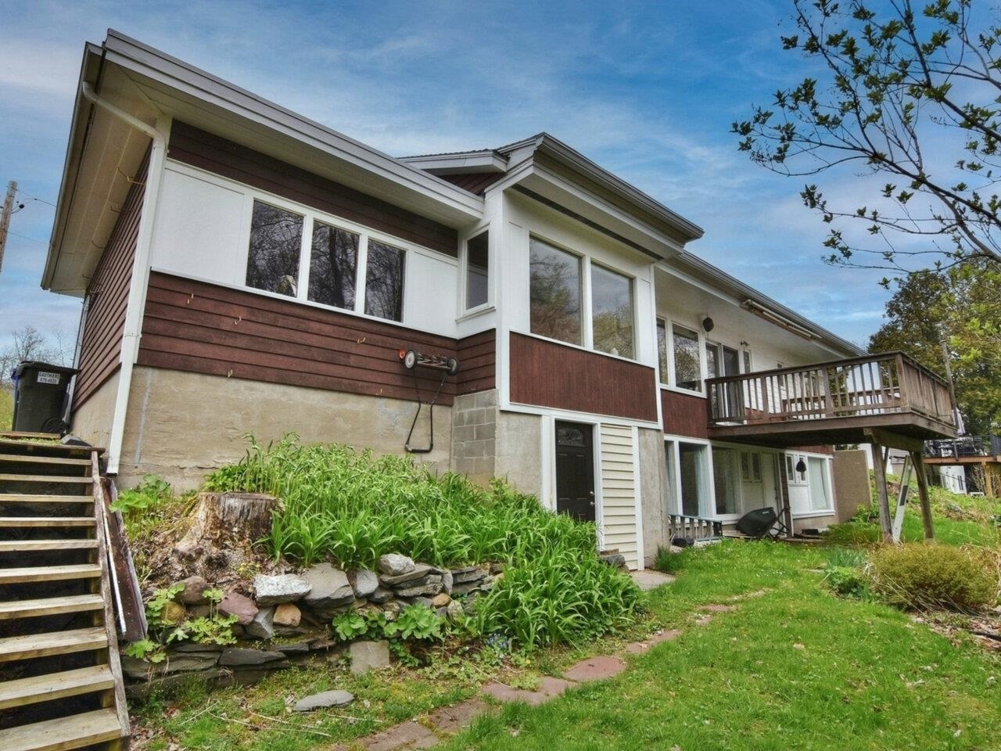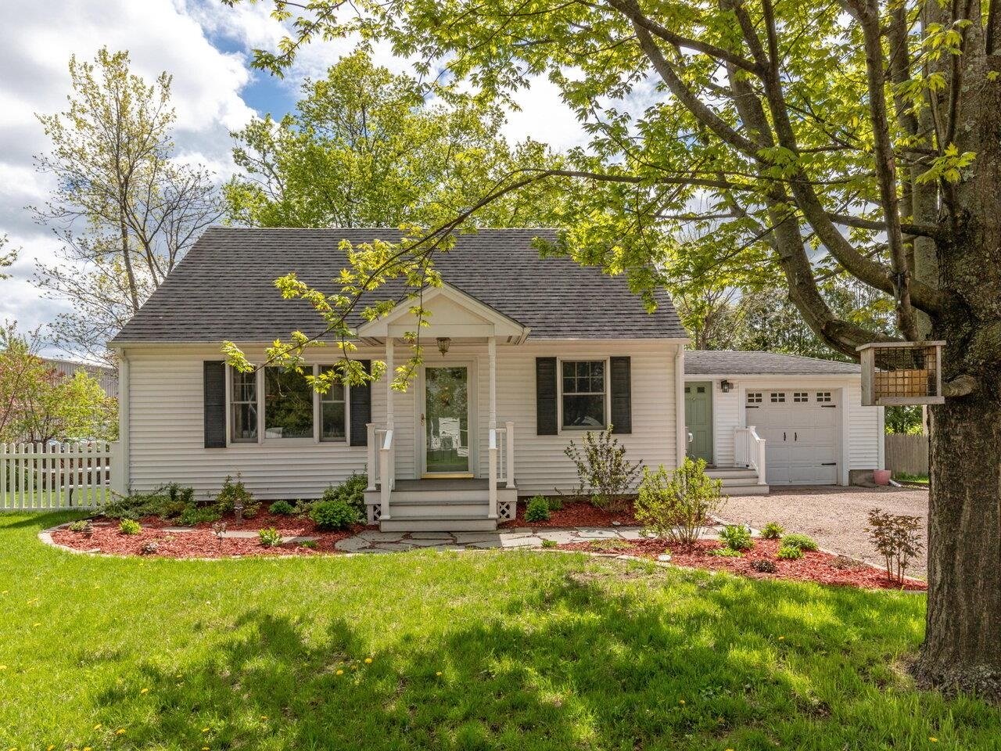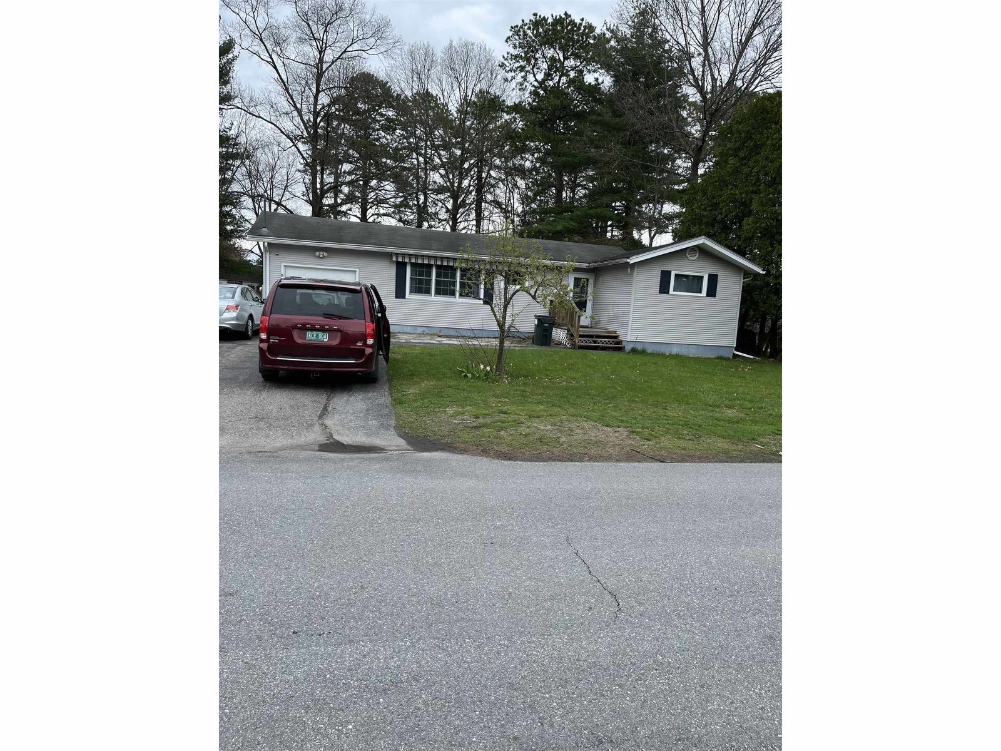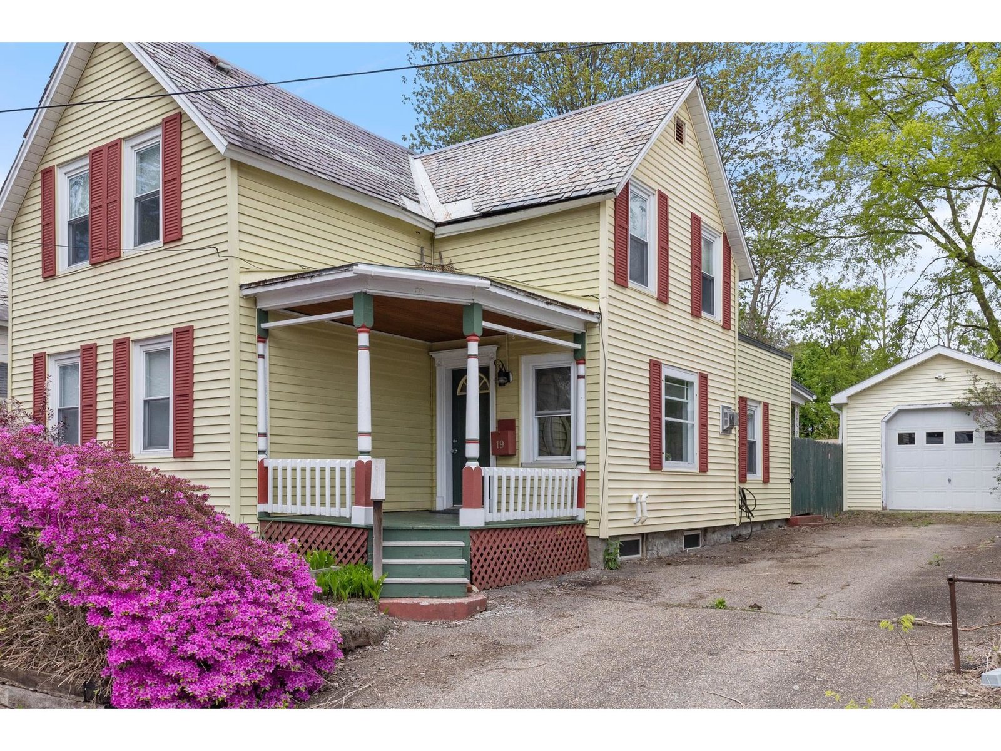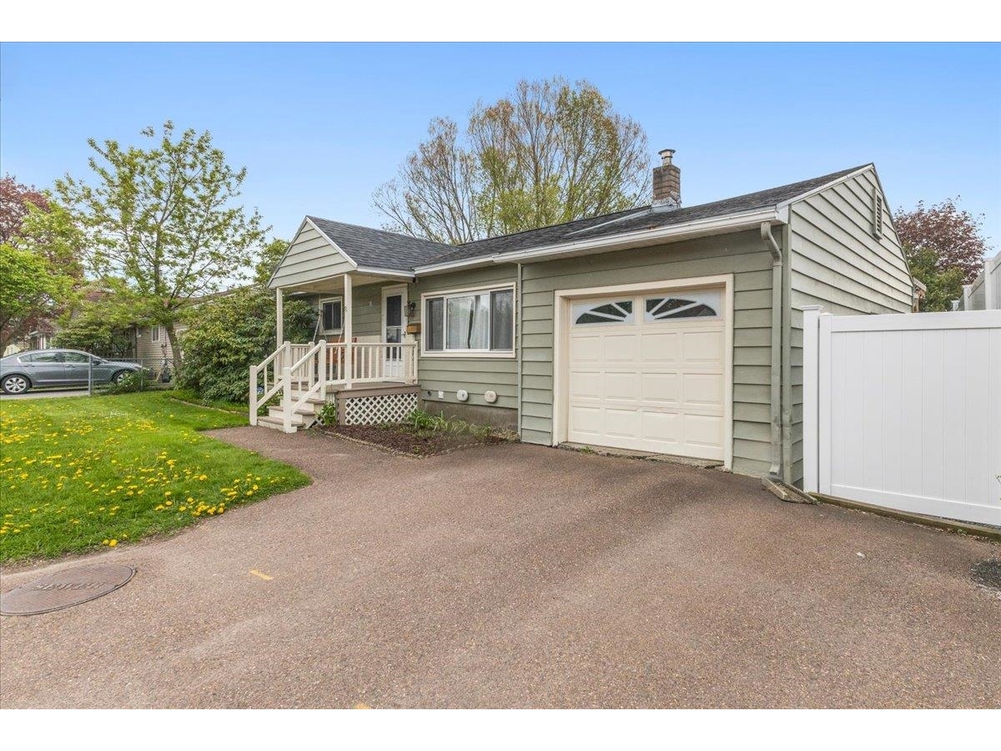Sold Status
$359,900 Sold Price
House Type
3 Beds
3 Baths
2,352 Sqft
Sold By
Similar Properties for Sale
Request a Showing or More Info

Call: 802-863-1500
Mortgage Provider
Mortgage Calculator
$
$ Taxes
$ Principal & Interest
$
This calculation is based on a rough estimate. Every person's situation is different. Be sure to consult with a mortgage advisor on your specific needs.
South Burlington
Youll find great value here in this beautiful, spacious home that is priced well below assessment. First floor features include a 24 X 20 Great Room with cathedral ceilings and granite surround fireplace. There is another fireplace in the cozy living room adjacent to the dining area. Open kitchen with access to 3-season enclosed porch. Large mudroom with lots of storage and radiant floor heat leads to oversized 2-car heated garage with insulated second floor storage. Laundry room is also on this floor. Second floor has spacious master bedroom with full bath ensuite, 2 more bedrooms and a full bath. The grounds are well landscaped and the view to the rear is of open fields. Great location just a few miles to shopping, schools airport, medical center and downtown Burlington.This is a short sale; all terms, conditions, commissions, and approvals are subject to the lenders' approval. The property is sold as is condition. The seller is not liable for any costs through this sale. †
Property Location
Property Details
| Sold Price $359,900 | Sold Date Jul 29th, 2011 | |
|---|---|---|
| List Price $359,900 | Total Rooms 8 | List Date Dec 13th, 2010 |
| MLS# 4037056 | Lot Size 0.400 Acres | Taxes $6,960 |
| Type House | Stories 2 | Road Frontage 315 |
| Bedrooms 3 | Style Colonial | Water Frontage |
| Full Bathrooms 2 | Finished 2,352 Sqft | Construction Existing |
| 3/4 Bathrooms 0 | Above Grade 2,352 Sqft | Seasonal No |
| Half Bathrooms 1 | Below Grade 0 Sqft | Year Built 1995 |
| 1/4 Bathrooms 0 | Garage Size 2 Car | County Chittenden |
| Interior Features1st Floor Laundry, Ceiling Fan, Central Vacuum, Family Room, Fireplace-Gas, Fireplace-Wood, Great Room, Kitchen/Dining, Living Room, Primary BR with BA, Mudroom, Skylight, 2 Fireplaces |
|---|
| Equipment & AppliancesAir Filter/Exch Sys, Central Vacuum |
| Primary Bedroom 17 X 13 2nd Floor | 2nd Bedroom 12 X 10 2nd Floor | 3rd Bedroom 11 X 10 2nd Floor |
|---|---|---|
| Living Room 18 X 14 1st Floor | Kitchen 14 X 13 1st Floor | Dining Room 14 X 12 1st Floor |
| Family Room 24 X 20 1st Floor | Half Bath 1st Floor | Full Bath 2nd Floor |
| Full Bath 2nd Floor |
| ConstructionExisting |
|---|
| BasementBulkhead, Full, Interior Stairs |
| Exterior FeaturesPartial Fence, Porch-Enclosed |
| Exterior Vinyl | Disability Features 1st Floor 1/2 Bathrm |
|---|---|
| Foundation Concrete | House Color Gray |
| Floors Carpet,Ceramic Tile,Hardwood,Laminate | Building Certifications |
| Roof Shingle-Architectural, Shingle-Other | HERS Index |
| DirectionsTake Route 116 south from Kennedy Drive for 1.1 miles then turn right onto Fox Run Lane. Go about 200 yards to #6, the first home on the right. |
|---|
| Lot DescriptionSubdivision, Trail/Near Trail |
| Garage & Parking 2 Parking Spaces, Attached, Auto Open, Heated, Storage Above |
| Road Frontage 315 | Water Access |
|---|---|
| Suitable UseNot Applicable | Water Type |
| Driveway Concrete | Water Body |
| Flood Zone Unknown | Zoning R1 |
| School District NA | Middle Frederick H. Tuttle Middle Sch |
|---|---|
| Elementary Rick Marcott Central School | High South Burlington High School |
| Heat Fuel Gas-Natural | Excluded |
|---|---|
| Heating/Cool Central Air, Hot Air, Humidifier | Negotiable Other |
| Sewer Public | Parcel Access ROW No |
| Water Public | ROW for Other Parcel No |
| Water Heater Gas-Natural | Financing 3rd Party Approval Reqd, Conventional, Short Sale |
| Cable Co Comcast | Documents Deed |
| Electric 150 Amp | Tax ID 60018810761 |

† The remarks published on this webpage originate from Listed By Dave Carlson of Chenette Real Estate via the NNEREN IDX Program and do not represent the views and opinions of Coldwell Banker Hickok & Boardman. Coldwell Banker Hickok & Boardman Realty cannot be held responsible for possible violations of copyright resulting from the posting of any data from the NNEREN IDX Program.

 Back to Search Results
Back to Search Results