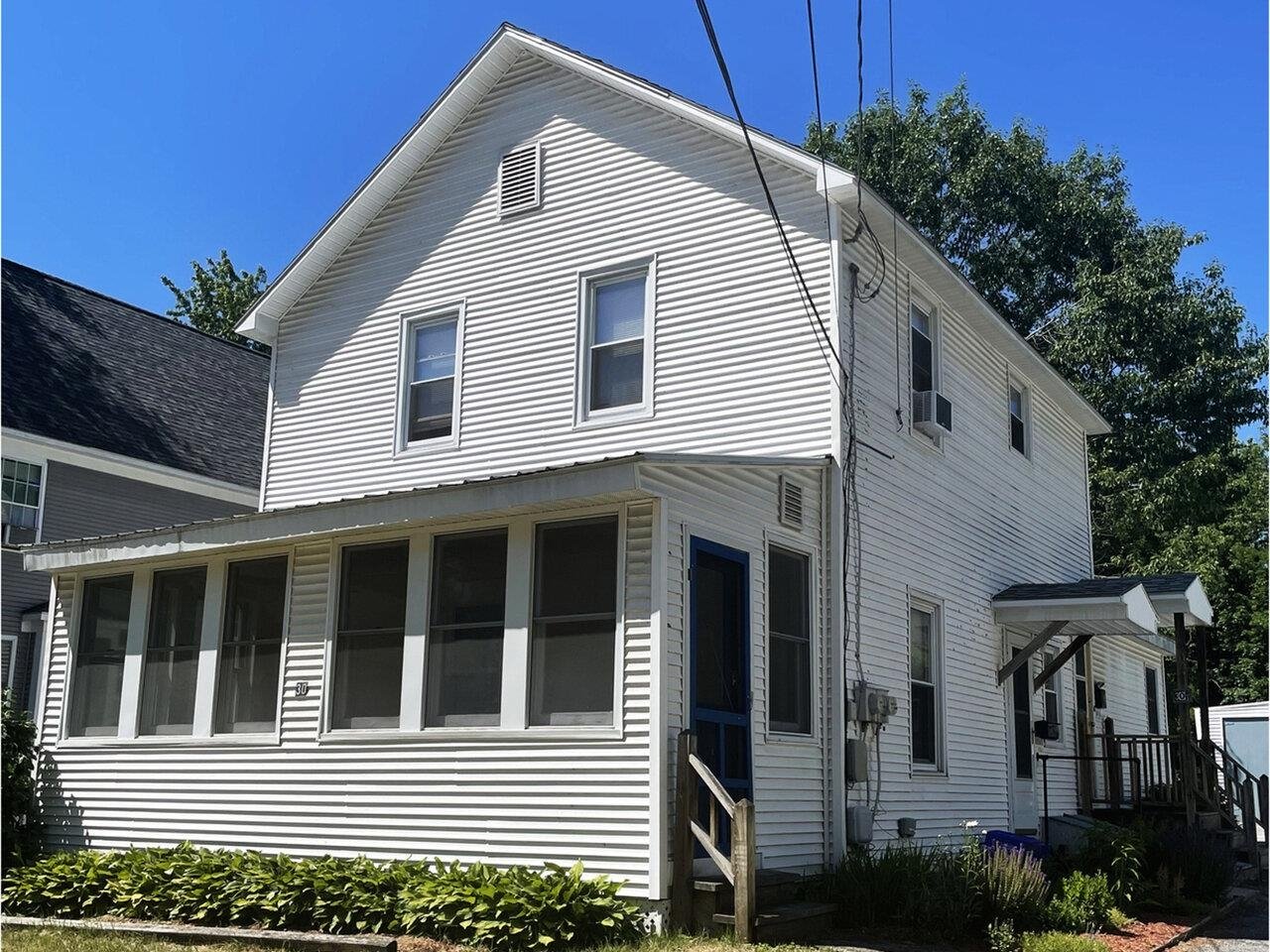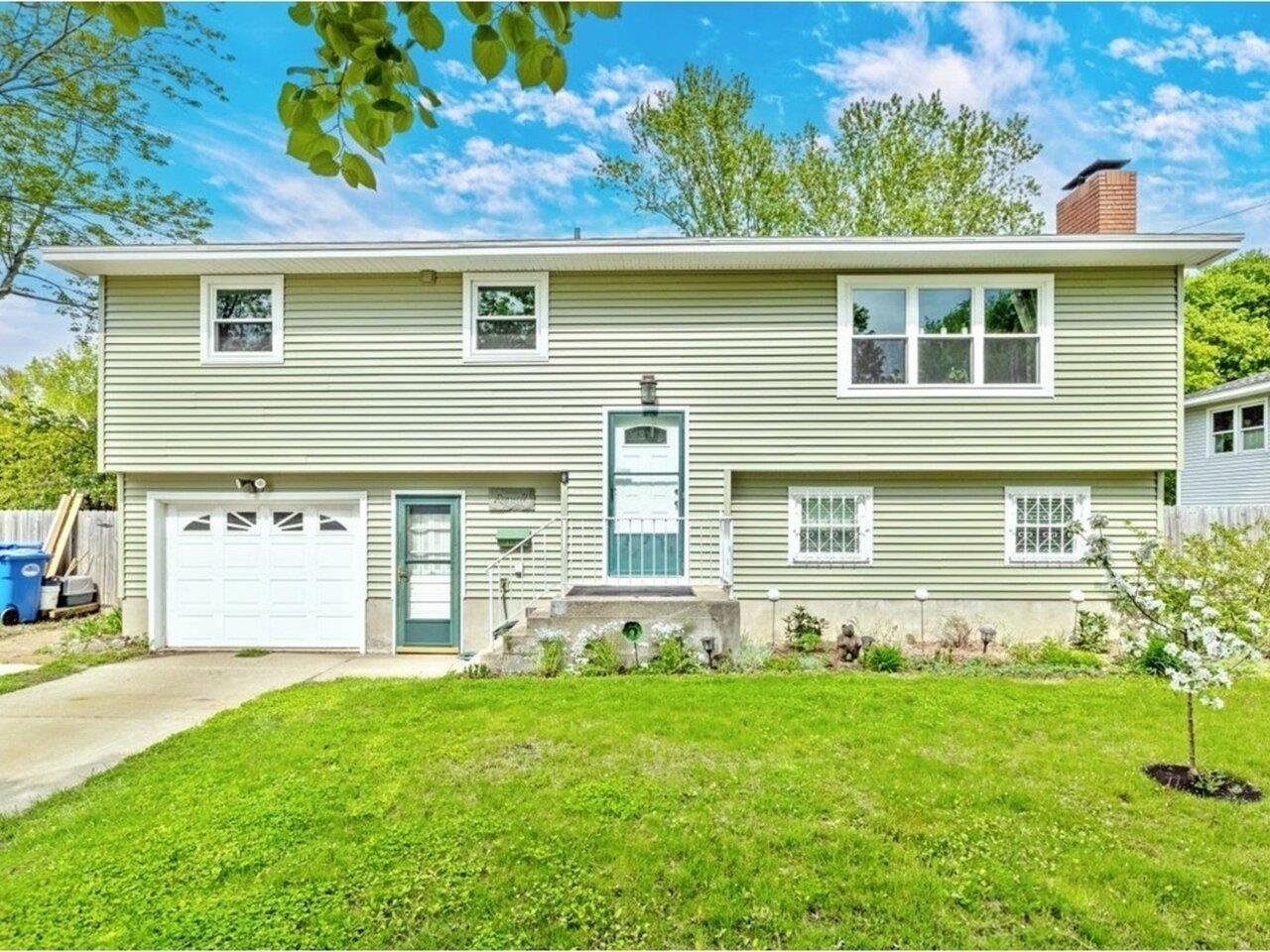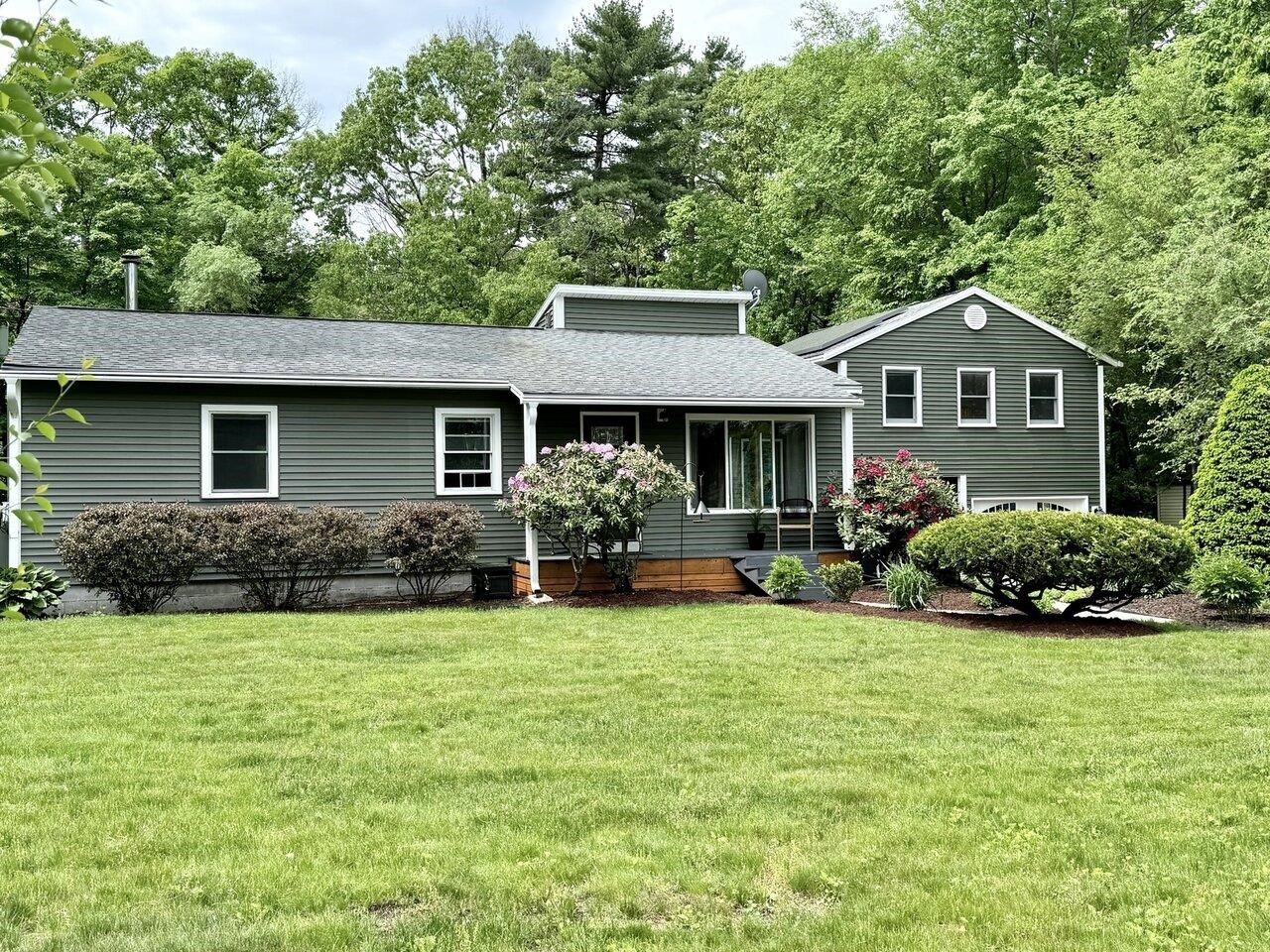Sold Status
$445,000 Sold Price
House Type
5 Beds
4 Baths
3,900 Sqft
Sold By Ridgeline Real Estate
Similar Properties for Sale
Request a Showing or More Info

Call: 802-863-1500
Mortgage Provider
Mortgage Calculator
$
$ Taxes
$ Principal & Interest
$
This calculation is based on a rough estimate. Every person's situation is different. Be sure to consult with a mortgage advisor on your specific needs.
South Burlington
For the growing family, this home has it all! Corner lot & a huge double lot combine for all the outdoor activity the family needs. The whole neighborhood is in high demand w/lots of young established families. The home also has loads of stretching room w/5 bedrooms including one in the basement w/surround sound entertainment speakers. 3/4 bath in basement, 2 full baths & half bath up, mudroom, utility room, w/large pantry. Large bright living & family rooms, master bedroom & bath w/extra sitting room attached. Many improvements in last several years, new top of the line heating system 2012, 2013 new ductless split AC system, all new kitchen appliances 2013-2015, central vac 2015, new tile in kitchen, blinds & draperies 2011, new plumbing fixtures & lighting in 2nd floor bathrooms. Before basement was finished walls were spray foamed for insulation. There is a lot more. come see this great family home. †
Property Location
Property Details
| Sold Price $445,000 | Sold Date Jan 31st, 2018 | |
|---|---|---|
| List Price $468,000 | Total Rooms 13 | List Date Nov 28th, 2017 |
| MLS# 4669518 | Lot Size 0.610 Acres | Taxes $8,595 |
| Type House | Stories 2 | Road Frontage |
| Bedrooms 5 | Style Colonial | Water Frontage |
| Full Bathrooms 2 | Finished 3,900 Sqft | Construction No, Existing |
| 3/4 Bathrooms 1 | Above Grade 2,700 Sqft | Seasonal No |
| Half Bathrooms 1 | Below Grade 1,200 Sqft | Year Built 1988 |
| 1/4 Bathrooms 0 | Garage Size 2 Car | County Chittenden |
| Interior FeaturesCentral Vacuum, Walk-in Pantry, Primary BR with BA, 1st Floor Laundry, Walk-in Closet, Draperies, Pantry |
|---|
| Equipment & AppliancesRefrigerator, Washer, Dishwasher, Range-Gas, Exhaust Hood, Dryer, Satellite Dish, Central Vacuum, CO Detector |
| Living Room 30x15, 1st Floor | Kitchen 12x10, 1st Floor | Dining Room 16x10, 1st Floor |
|---|---|---|
| Family Room 18x12, 2nd Floor | Primary Suite 15x16, 2nd Floor | Other 8x9 Sitting Rm, 2nd Floor |
| Bedroom 13x10, 2nd Floor | Bedroom 10x12, 2nd Floor | Bedroom 10x10, 1st Floor |
| Bedroom 16x12, Basement | Rec Room 25x28, Basement | Utility Room 6x10, Basement |
| Other 12x9 Storage, Basement |
| ConstructionWood Frame |
|---|
| BasementInterior, Concrete, Finished, Insulated |
| Exterior FeaturesPatio, Window Screens, Porch-Covered, Windows - Double Pane |
| Exterior Cedar | Disability Features 1st Floor Laundry |
|---|---|
| Foundation Concrete | House Color Red |
| Floors Bamboo, Carpet, Ceramic Tile, Hardwood | Building Certifications |
| Roof Shingle-Architectural | HERS Index |
| DirectionsFrom Kennedy Drive left onto Hinesburg Road, right onto Fox Run Lane. 1st left onto Oak Creek Drive, right onto Mill Pond Lane and follow around to end. House on left corner of Mill Pond Lane & Moss Glen Lane. |
|---|
| Lot DescriptionNo, Level, Subdivision, Landscaped, Corner, Subdivision, Near Shopping, Neighborhood, Suburban |
| Garage & Parking Attached, , Driveway, Off Street |
| Road Frontage | Water Access |
|---|---|
| Suitable UseOther | Water Type |
| Driveway Paved | Water Body |
| Flood Zone No | Zoning Res |
| School District South Burlington Sch Distict | Middle Frederick H. Tuttle Middle Sch |
|---|---|
| Elementary | High South Burlington High School |
| Heat Fuel Gas-Natural | Excluded Lilac bush in the front yard Seller will dig up & take in the spring! |
|---|---|
| Heating/Cool Other, Baseboard, Hot Water, Multi Zone | Negotiable |
| Sewer Public | Parcel Access ROW |
| Water Public | ROW for Other Parcel |
| Water Heater On Demand, Gas-Natural, Owned | Financing |
| Cable Co | Documents Deed, Survey, Property Disclosure, Storm Water Permits, Survey |
| Electric 150 Amp | Tax ID 600-188-15634 |

† The remarks published on this webpage originate from Listed By Warren Palm of BHHS Vermont Realty Group/S Burlington via the NNEREN IDX Program and do not represent the views and opinions of Coldwell Banker Hickok & Boardman. Coldwell Banker Hickok & Boardman Realty cannot be held responsible for possible violations of copyright resulting from the posting of any data from the NNEREN IDX Program.

 Back to Search Results
Back to Search Results










