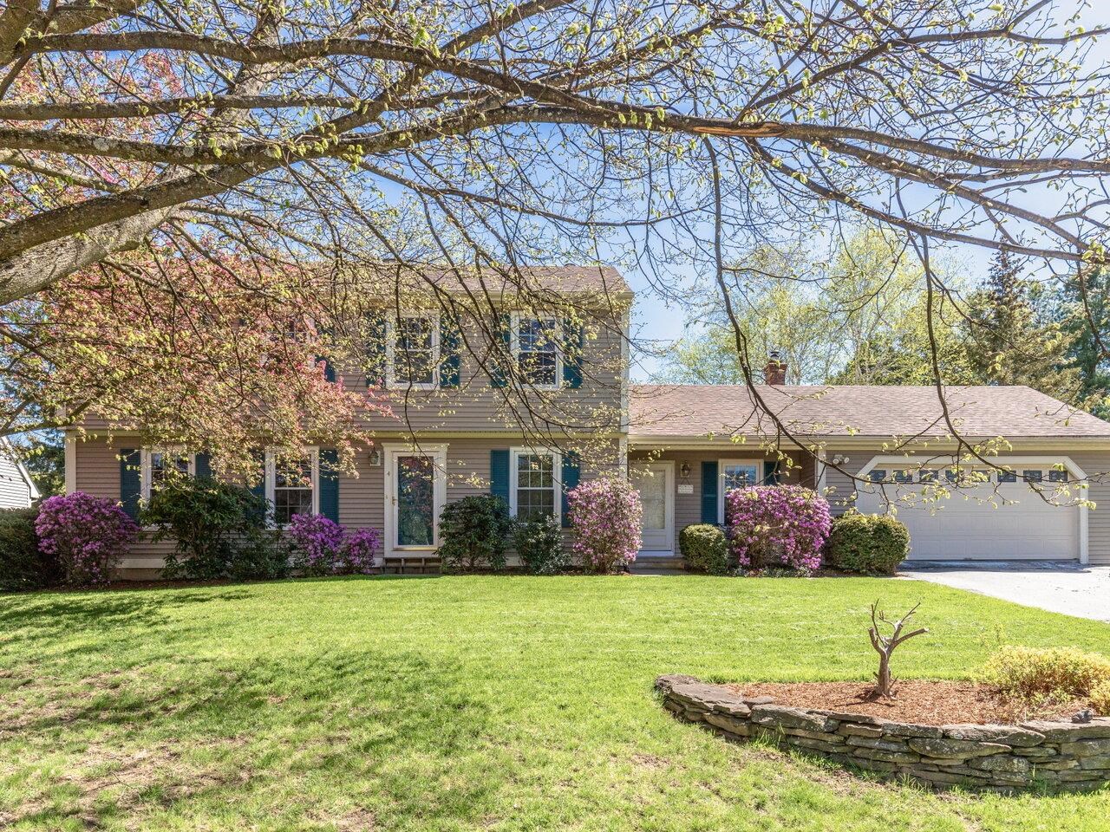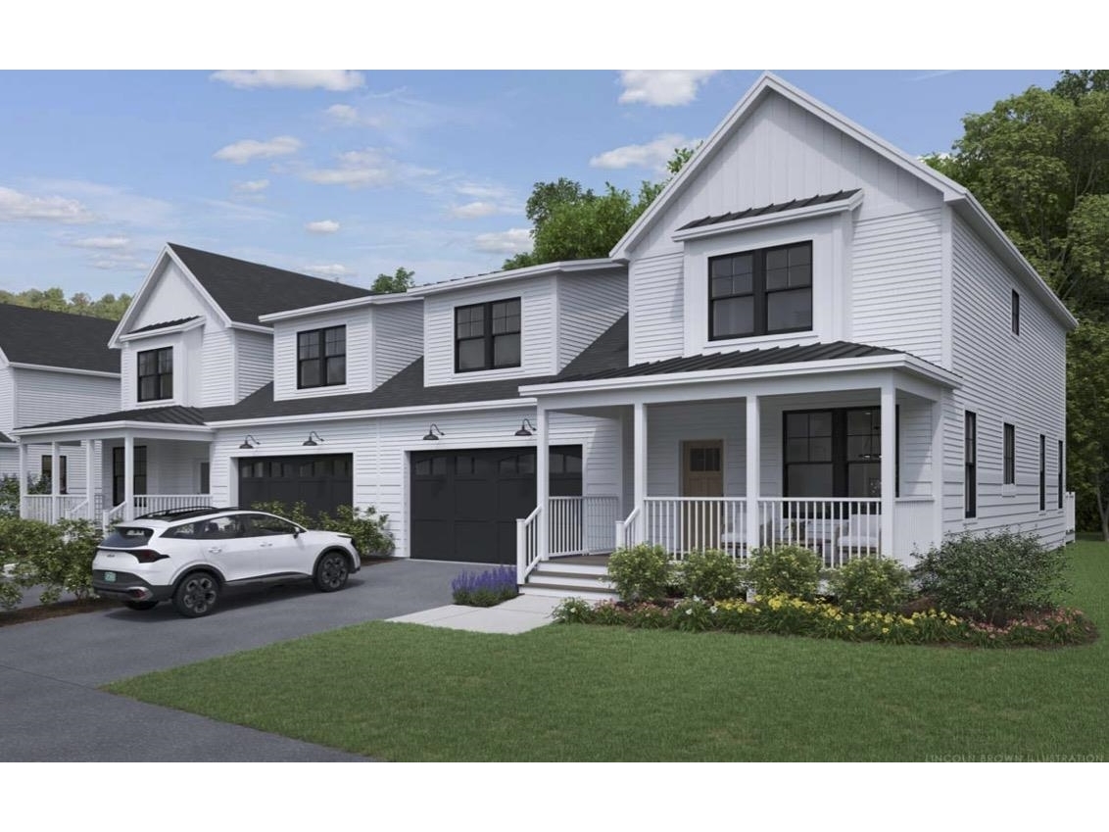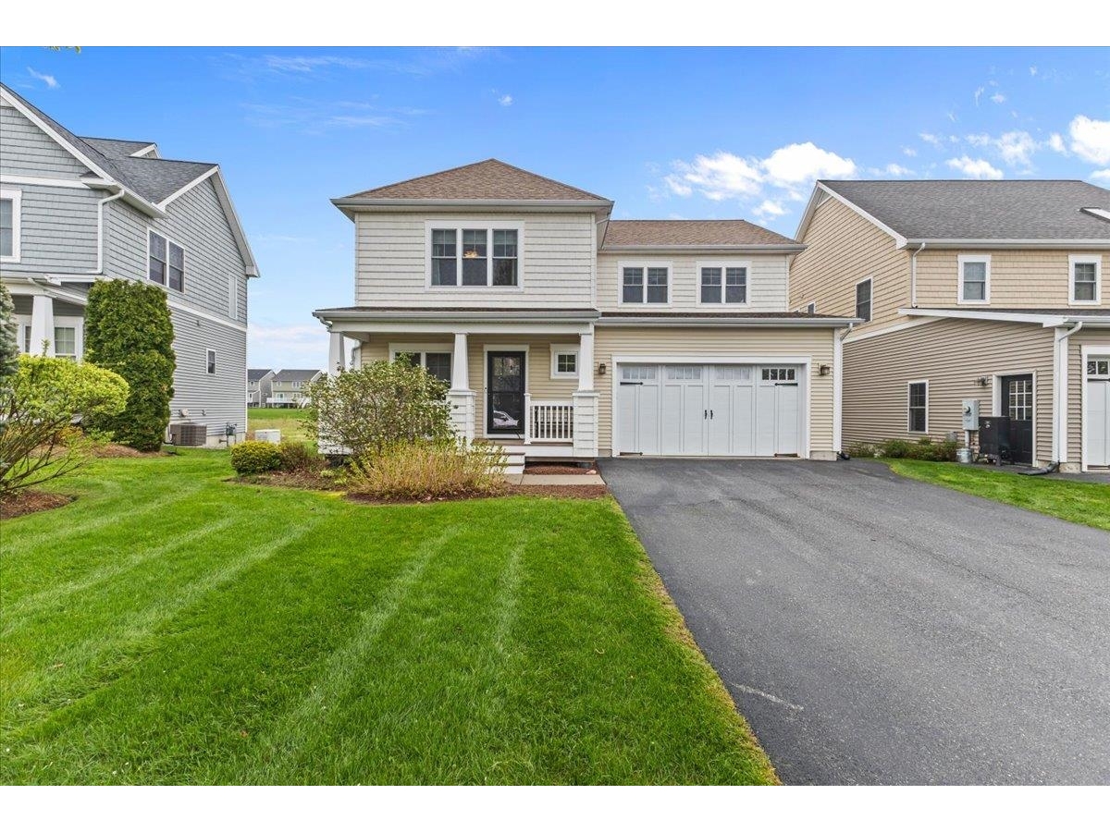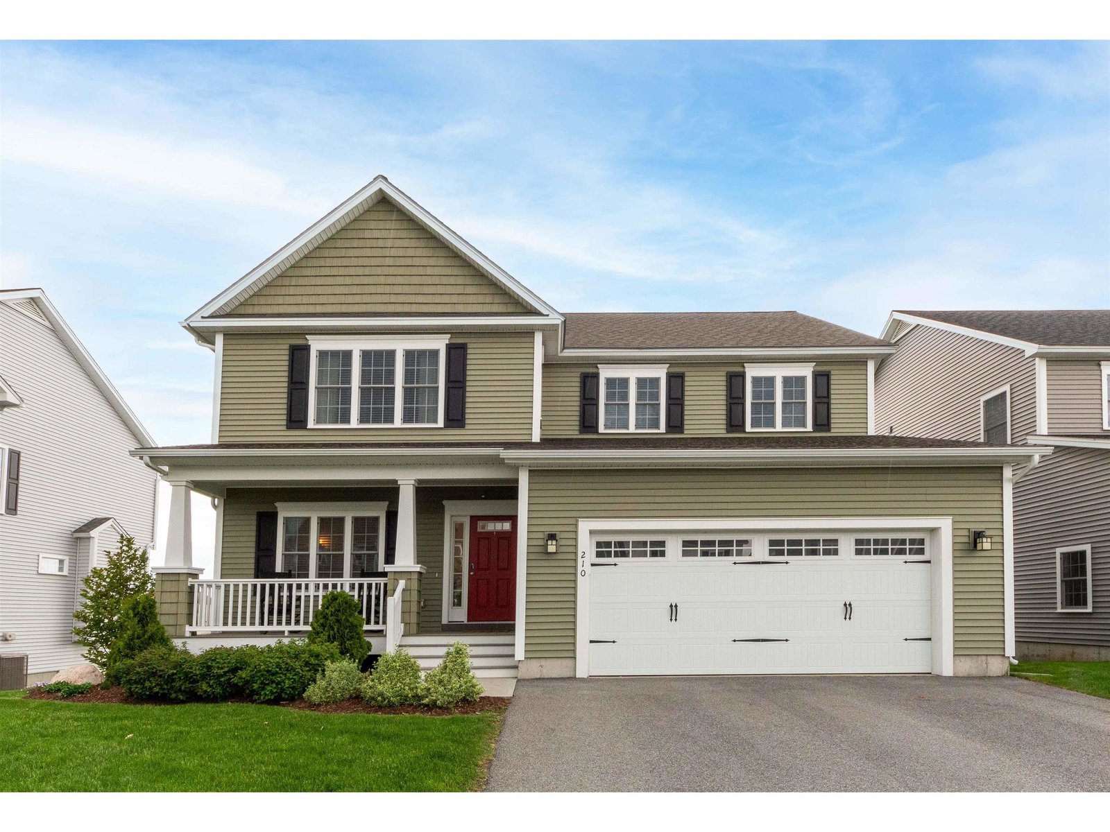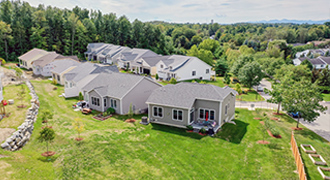Sold Status
$825,467 Sold Price
House Type
3 Beds
3 Baths
3,224 Sqft
Listed By of Coldwell Banker Hickok & Boardman -
Share:
✉
🖶
Similar Properties for Sale
Request a Showing or More Info
Hillside at O'Brien Farm
Mortgage Provider
Contact a local mortgage provider today to get pre-approved.
Call: (802)-318-0823NMLS# 402933
Get Pre-Approved »
<
>
A Custom Home to be built by Gristmill Builders and designed by Paul Rousselle. Beautifully detailed and sited with Adirondack views. Living room has custom builtins with 3 season porch facing west. Walkout Finished lower level with set up for additional bath. First floor master bedroom with custom tile shower.
Property Location
61 Chipman Street South Burlington
Property Details
Essentials
Sold Price $825,467Sold Date Jul 29th, 2015
List Price $733,655Total Rooms 7List Date Sep 12th, 2014
MLS# 4384352Lot Size 0.170 AcresTaxes $103,229
Type House Stories 2Road Frontage 49
Bedrooms 3Style Detached, Farmhouse, Walkout Lower Level, FreestandingWater Frontage
Full Bathrooms 1Finished 3,224 SqftConstruction New Construction
3/4 Bathrooms 1Above Grade 2,568 SqftSeasonal No
Half Bathrooms 1 Below Grade 656 SqftYear Built 2015
1/4 Bathrooms 0 Garage Size 2 CarCounty Chittenden
Interior
Interior Features Kitchen, Living Room, Office/Study, Smoke Det-Hdwired w/Batt, Walk-in Pantry, Island, Primary BR with BA, Pantry, Dining Area, 1st Floor Laundry, Walk-in Closet, 1 Fireplace, Living/Dining, Cable Internet
Equipment & Appliances Range-Gas, Washer, Dishwasher, Disposal, Microwave, Refrigerator, Dryer, Exhaust Hood
Primary Bedroom 11'8" x 13'6" 1st Floor 2nd Bedroom 10'6" x 13'4" 2nd Floor Living Room 16'10" x 13'10"
Kitchen 12' x 17' Dining Room 12'10" x 12' 4" 1st FloorHalf Bath 1st Floor
3/4 Bath 1st FloorFull Bath 2nd Floor
Association
Association Amenities Snow Removal, Other, Master Insurance, Trash, Garden SpaceMonthly Dues $181
Building
Construction Wood Frame
Basement Walkout, Partially Finished, Interior Stairs, Storage Space, Full
Exterior Features Porch-Enclosed, Underground Utilities
Exterior Wood, CementDisability Features 1st Floor 1/2 Bathrm, 1st Floor 3/4 Bathrm, 1st Floor Bedroom, 1st Flr Hard Surface Flr., Access. Laundry No Steps
Foundation ConcreteHouse Color TBD
Floors Vinyl, Carpet, Ceramic Tile, HardwoodBuilding Certifications
Roof Shingle-Architectural HERS Index
Property
Directions South Village is located at the corner of Allen Road and Spear Street. Allen Road East to right on Aiken to Right on Chipman.
Lot Description Common Acreage, Mountain View, Subdivision, Trail/Near Trail, Conserved Land
Garage & Parking Attached, Direct Entry, 2 Parking Spaces
Road Frontage 49Water Access
Suitable Use Not ApplicableWater Type
Driveway PavedWater Body
Flood Zone NoZoning Residential
Schools
School District NAMiddle Frederick H. Tuttle Middle Sch
Elementary High South Burlington High School
Utilities
Heat Fuel Gas-NaturalExcluded
Heating/Cool Central Air, Hot AirNegotiable
Sewer PublicParcel Access ROW
Water Public ROW for Other Parcel
Water Heater Tankless, Gas-NaturalFinancing Cash Only
Cable Co ComcastDocuments Association Docs, Plot Plan, Public Offering, Public Offering
Electric 150 Amp, Circuit Breaker(s)Tax ID 60018811002
Loading



 Back to Search Results
Back to Search Results
