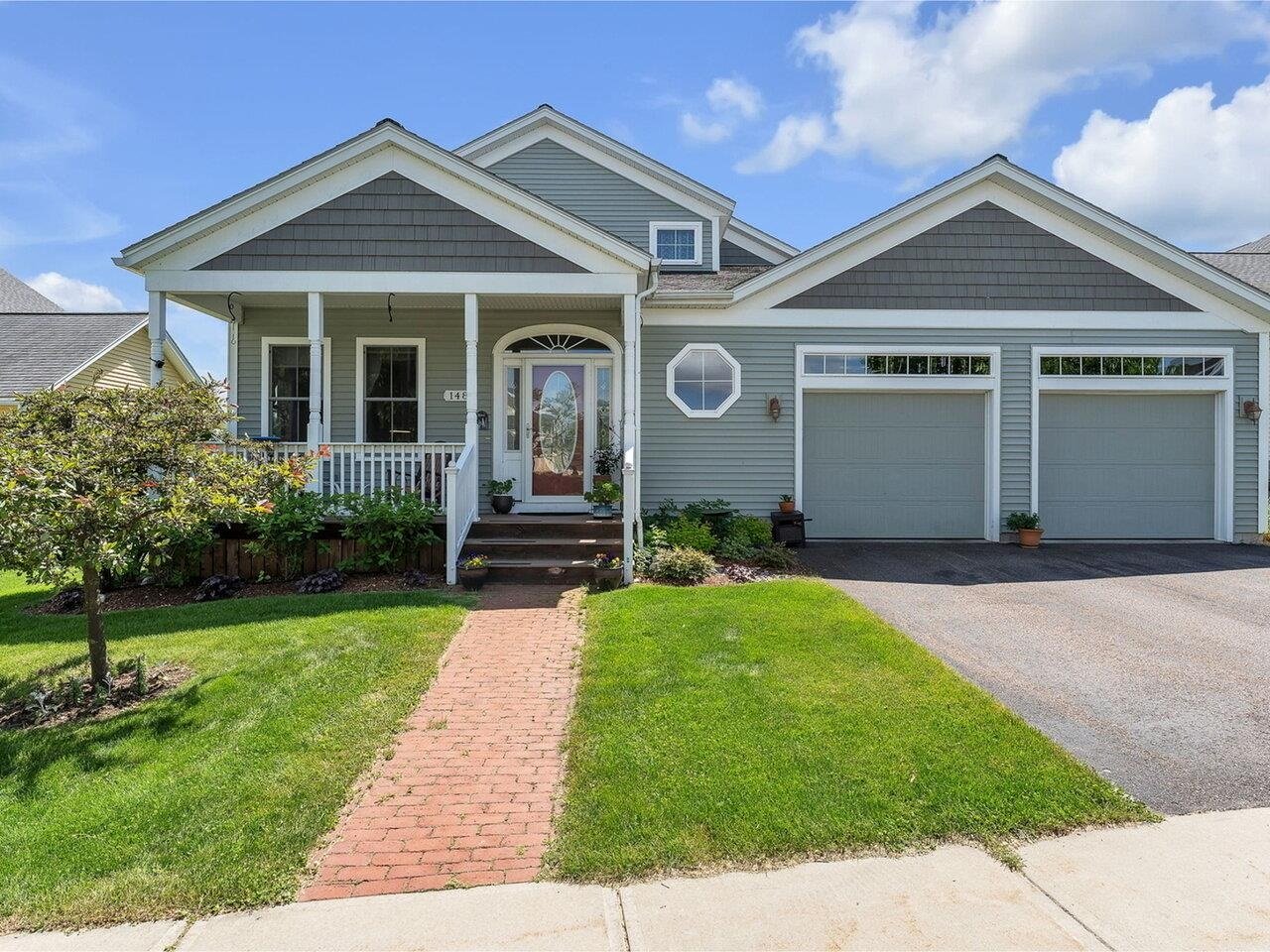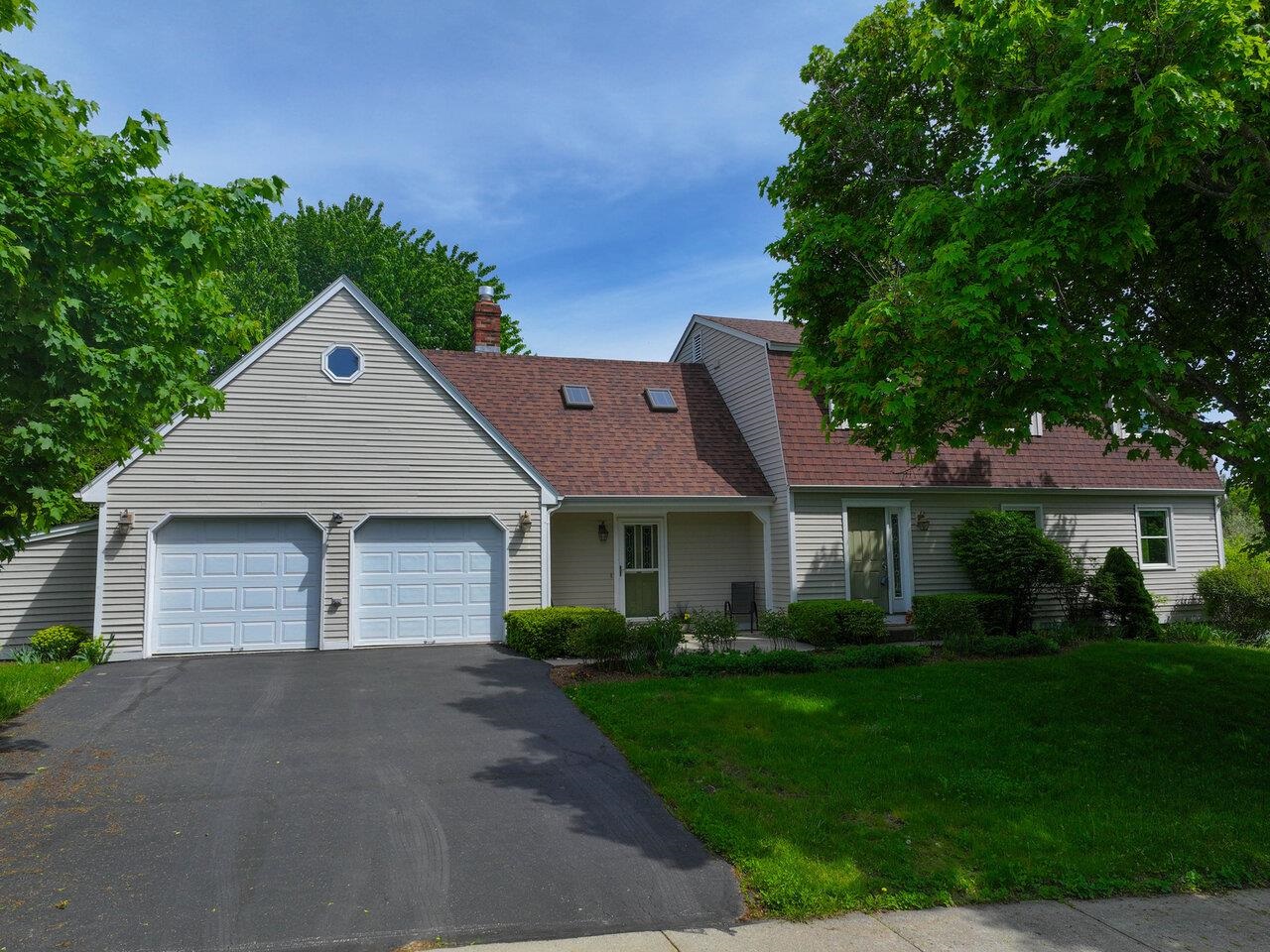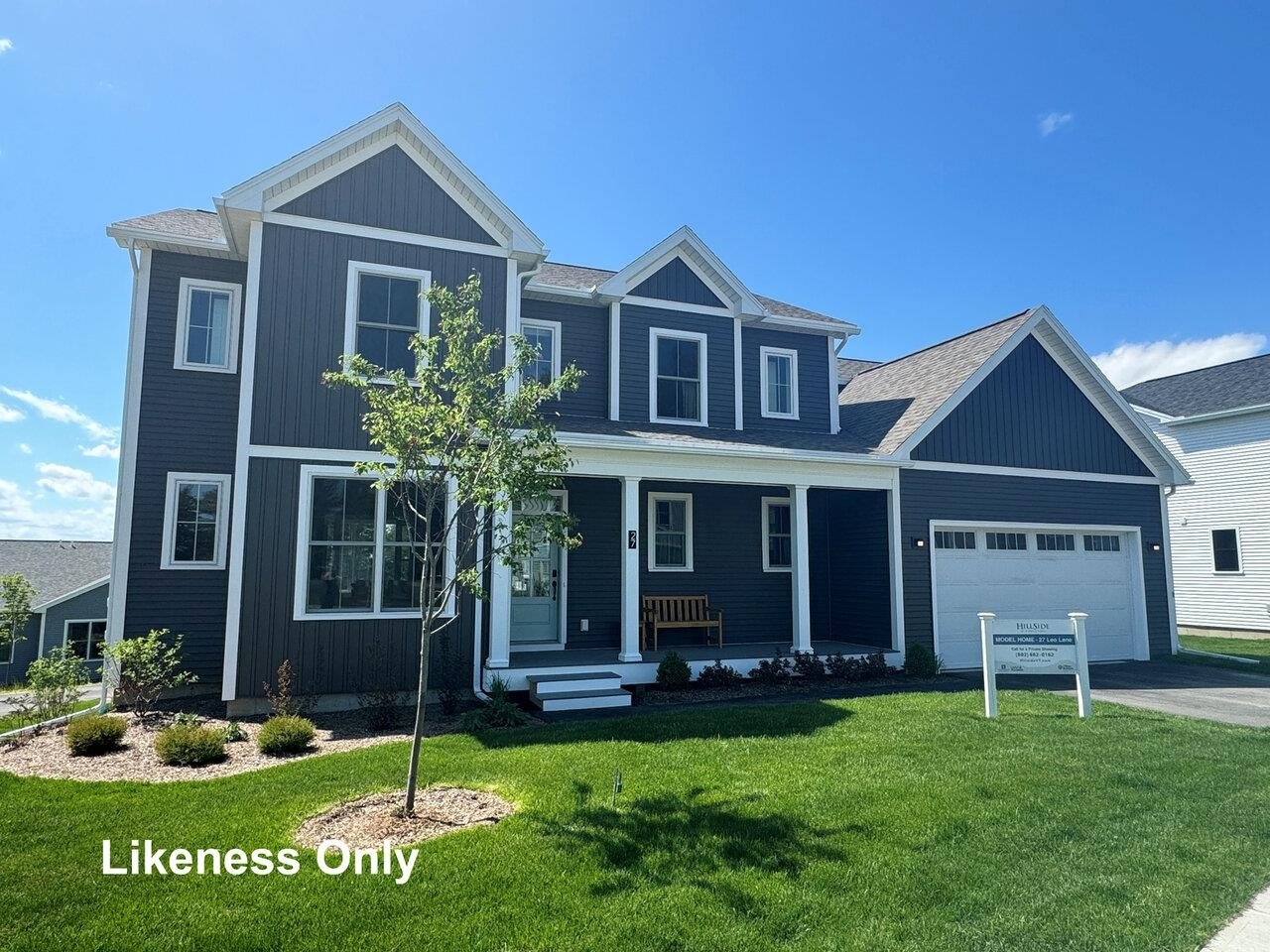Sold Status
$815,000 Sold Price
House Type
5 Beds
4 Baths
4,641 Sqft
Sold By Element Real Estate
Similar Properties for Sale
Request a Showing or More Info

Call: 802-863-1500
Mortgage Provider
Mortgage Calculator
$
$ Taxes
$ Principal & Interest
$
This calculation is based on a rough estimate. Every person's situation is different. Be sure to consult with a mortgage advisor on your specific needs.
South Burlington
Stunning Colonial in South Burlington’s most durable neighborhoods at the end of a cul-de-sac with privacy and breath-taking sunsets. Expansive front porch leads you into formal dining room, and formal living room. Open concept kitchen with granite counters, large island, stainless steel appliances, chef’s gas range with hood, double oven plus large walk in pantry. Ideal space for cooking, entertaining in family room features gas fireplace in all the natural light, hardwood floors and 9’ ceilings. The upstairs boasts 4 large bedrooms, master en suite with generous walk in closet, adjoining home office, reading nook/exercise room and beautiful master bath with tile shower. Guest bedrooms also feature walk in closets as well as upstairs laundry room with utility sink. Lower level with surround sound ideal media room, guest space and ¾ bath with walk out to private back yard. Three bay garage with ample storage, Dual Zone Furnace/Central AC, close proximity to I89, downtown Burlington, South Burlington Rec Path and City Park path nearby. †
Property Location
Property Details
| Sold Price $815,000 | Sold Date Nov 12th, 2020 | |
|---|---|---|
| List Price $815,000 | Total Rooms 13 | List Date Aug 26th, 2020 |
| MLS# 4825238 | Lot Size 0.340 Acres | Taxes $11,662 |
| Type House | Stories 3 | Road Frontage 75 |
| Bedrooms 5 | Style Contemporary, Colonial | Water Frontage |
| Full Bathrooms 3 | Finished 4,641 Sqft | Construction No, Existing |
| 3/4 Bathrooms 0 | Above Grade 3,441 Sqft | Seasonal No |
| Half Bathrooms 1 | Below Grade 1,200 Sqft | Year Built 2018 |
| 1/4 Bathrooms 0 | Garage Size 3 Car | County Chittenden |
| Interior FeaturesBlinds, Dining Area, Fireplace - Gas, Fireplaces - 1, Kitchen Island, Kitchen/Dining, Kitchen/Family, Light Fixtures -Enrgy Rtd, Primary BR w/ BA, Natural Light, Storage - Indoor, Walk-in Closet, Walk-in Pantry, Laundry - 2nd Floor |
|---|
| Equipment & AppliancesWasher, Refrigerator, Cook Top-Gas, Dishwasher, Double Oven, Exhaust Hood, Dryer, CO Detector, Smoke Detectr-HrdWrdw/Bat, Forced Air |
| Kitchen - Eat-in 19.3x15.3, 1st Floor | Great Room 24x15.3, 1st Floor | Dining Room 12.7x12.2, 1st Floor |
|---|---|---|
| Library 12.7x10, 1st Floor | Living Room 7.3x7.3, 1st Floor | Mudroom 7.6x6, 1st Floor |
| Primary Bedroom 17x15.8, 2nd Floor | Bedroom 12.11x12.2, 2nd Floor | Bedroom 13.7x12, 2nd Floor |
| Bedroom 13.7x11, 2nd Floor | Office/Study 13.6x13, 2nd Floor | Media Room Basement |
| Bedroom Basement |
| ConstructionWood Frame |
|---|
| BasementWalkout, Interior Stairs, Storage Space, Full, Finished, Walkout |
| Exterior FeaturesDeck, Porch - Covered, Windows - Double Pane, Windows - Low E |
| Exterior Vinyl Siding | Disability Features |
|---|---|
| Foundation Concrete | House Color Grey |
| Floors Hardwood, Carpet, Ceramic Tile | Building Certifications |
| Roof Shingle-Architectural | HERS Index |
| DirectionsSouth on Spear Street, right on Allen Road, right on Baycrest, first right on Harbor Ridge then Haymaker on left. |
|---|
| Lot Description, Subdivision, Sidewalks, Subdivision, Cul-De-Sac, Neighborhood, Suburban |
| Garage & Parking Attached, Auto Open, Driveway, Garage, Off Street |
| Road Frontage 75 | Water Access |
|---|---|
| Suitable Use | Water Type |
| Driveway Paved | Water Body |
| Flood Zone No | Zoning Res |
| School District South Burlington Sch Distict | Middle Frederick H. Tuttle Middle Sch |
|---|---|
| Elementary Orchard Elementary School | High South Burlington High School |
| Heat Fuel Gas-Natural | Excluded wine rack, coat ski rack, cabinet & ski rack in garage, nest camera. |
|---|---|
| Heating/Cool Central Air | Negotiable |
| Sewer Public | Parcel Access ROW |
| Water Public | ROW for Other Parcel |
| Water Heater Gas-Natural | Financing |
| Cable Co Dish | Documents Property Disclosure, Deed |
| Electric Circuit Breaker(s), 200 Amp | Tax ID 600-188-10107 |

† The remarks published on this webpage originate from Listed By Robbi Handy Holmes of BHHS Vermont Realty Group/S Burlington via the NNEREN IDX Program and do not represent the views and opinions of Coldwell Banker Hickok & Boardman. Coldwell Banker Hickok & Boardman Realty cannot be held responsible for possible violations of copyright resulting from the posting of any data from the NNEREN IDX Program.

 Back to Search Results
Back to Search Results










