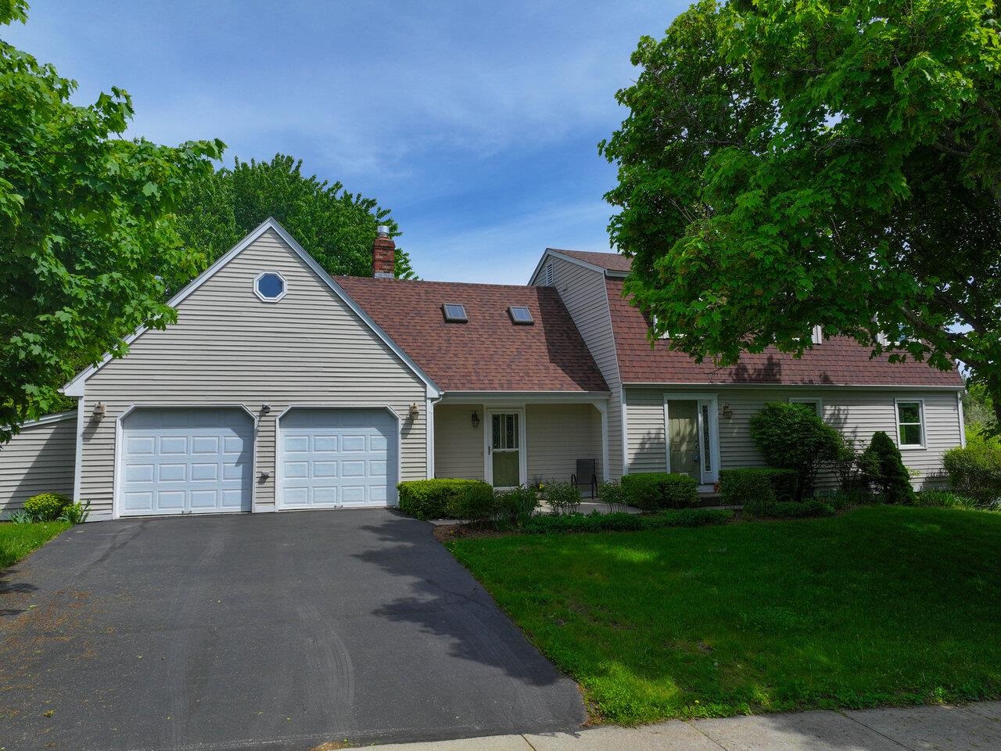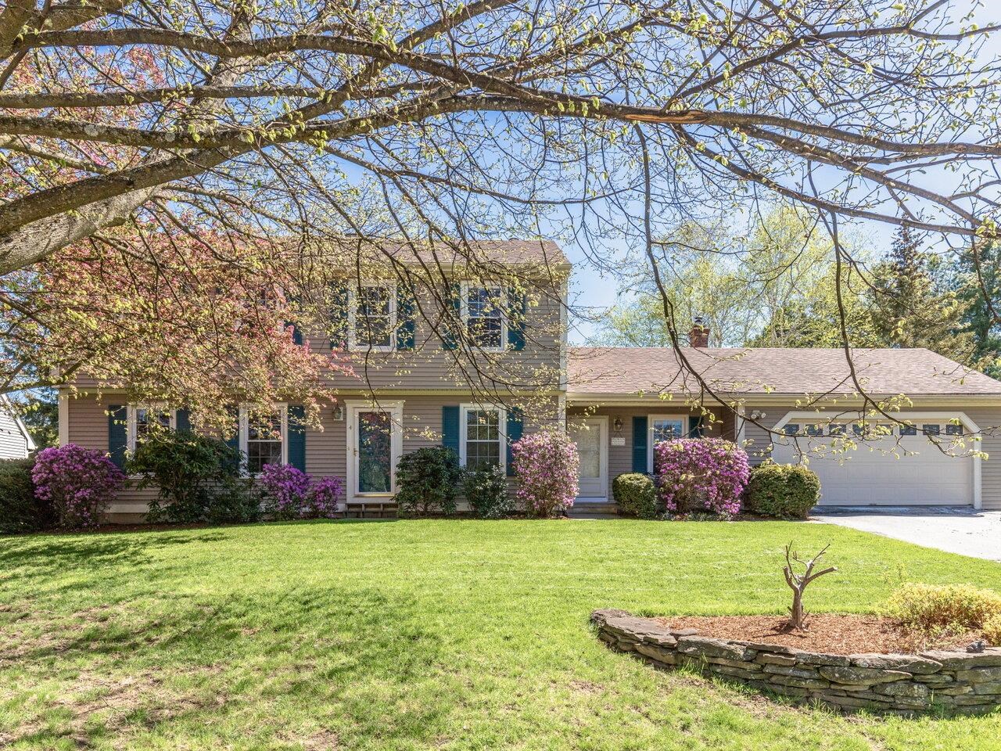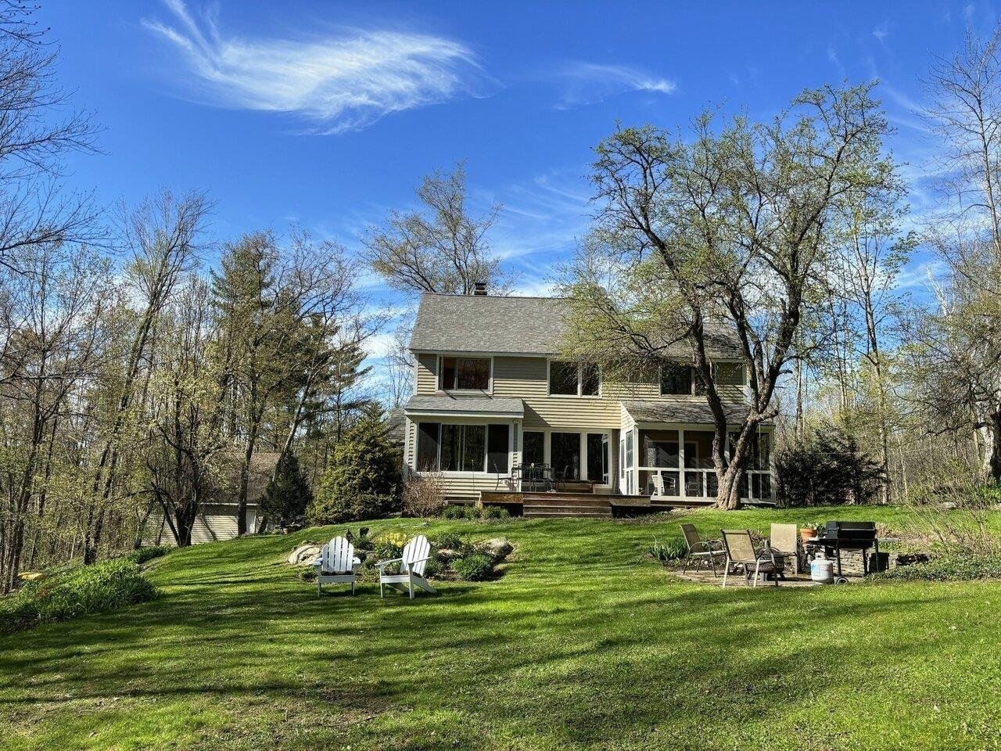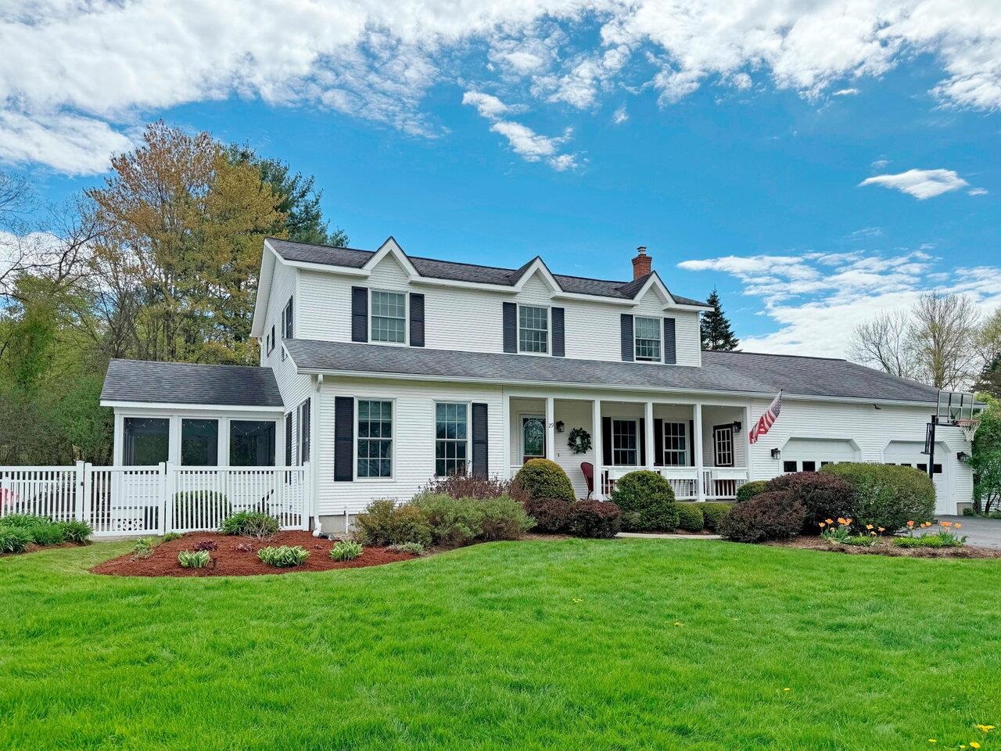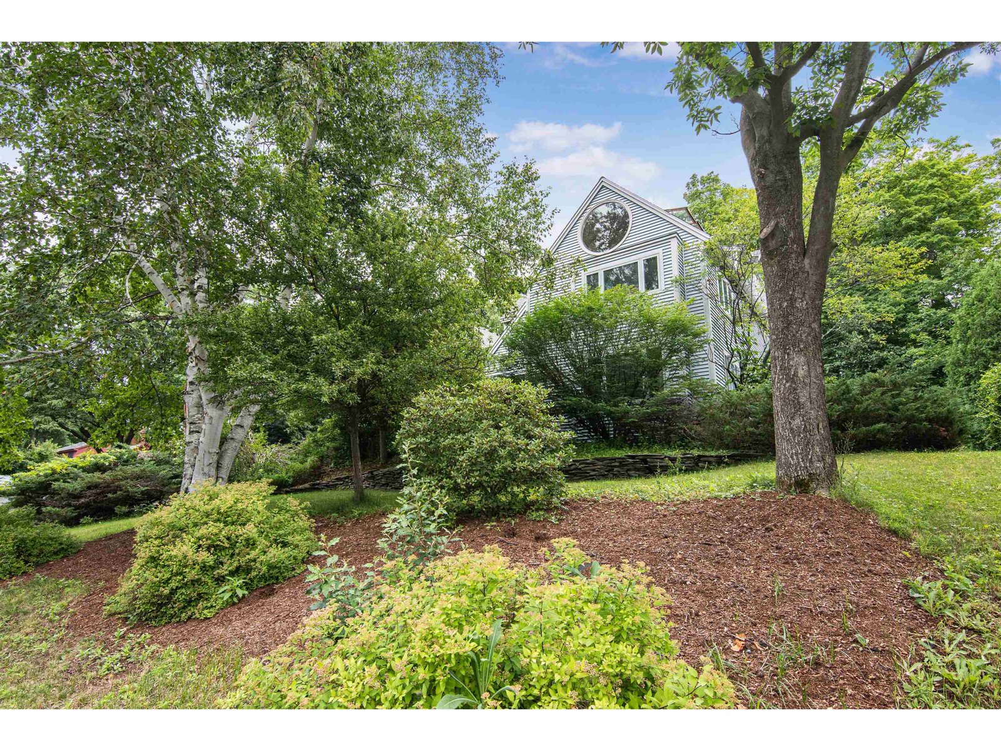Sold Status
$647,500 Sold Price
House Type
4 Beds
5 Baths
6,567 Sqft
Sold By KW Vermont
Similar Properties for Sale
Request a Showing or More Info

Call: 802-863-1500
Mortgage Provider
Mortgage Calculator
$
$ Taxes
$ Principal & Interest
$
This calculation is based on a rough estimate. Every person's situation is different. Be sure to consult with a mortgage advisor on your specific needs.
South Burlington
Pinnacle at Spear is a consistently sought after neighborhood, and for good reason. Easy access to all South Burlington has to offer and close to downtown, UVM, the Medical Center, and adjacent to conserved land and the Bike Path! This 4 Bedroom, 5 Bath home offers a fabulous layout that can adapt to any need you have - now and in the future! Oversize rooms in a well thought out floor plan offer a surprisingly warm and comfortable feeling throughout. Design features include cherry floors, tray ceilings, a wood burning fireplace in the family room next to an entertaining chef's dream kitchen, first floor master with jacuzzi & steam bath. Office spaces up and down, a mirrored jazzercise/dance studio, media room, a billiard room up with a wet bar and peeks of Lake Champlain and the Adirondacks, and the list goes on! Sweet set up for an in-law space, a very comfortable and private au pair quarters, an at home business office (or two) or just space for everyone's unique needs. Browse the photos for floor plan layouts. A great opportunity awaits you just off Spear Street, on Pinnacle! †
Property Location
Property Details
| Sold Price $647,500 | Sold Date Jun 30th, 2017 | |
|---|---|---|
| List Price $672,000 | Total Rooms 15 | List Date Feb 28th, 2017 |
| MLS# 4619593 | Lot Size 0.310 Acres | Taxes $13,586 |
| Type House | Stories 2 | Road Frontage |
| Bedrooms 4 | Style Contemporary, Cape | Water Frontage |
| Full Bathrooms 3 | Finished 6,567 Sqft | Construction No, Existing |
| 3/4 Bathrooms 1 | Above Grade 5,067 Sqft | Seasonal No |
| Half Bathrooms 1 | Below Grade 1,500 Sqft | Year Built 2001 |
| 1/4 Bathrooms 0 | Garage Size 2 Car | County Chittenden |
| Interior FeaturesCentral Vacuum, Laundry Hook-ups, Primary BR with BA, Wet Bar, Walk-in Closet, Soaking Tub, Skylight, Island, Kitchen/Dining, Kitchen/Family, Ceiling Fan, 1st Floor Laundry, Dining Area, 1 Fireplace, Cathedral Ceilings, Laundry - 1st Floor, , Cable, Underground Utilities |
|---|
| Equipment & AppliancesMini Fridge, Cook Top-Electric, Dishwasher, Disposal, Double Oven, Wall Oven, Refrigerator, Central Vacuum, CO Detector, Kitchen Island |
| Living Room 15x17, 1st Floor | Dining Room 13x19, 1st Floor | Kitchen 17x18, 1st Floor |
|---|---|---|
| Den 13x19, 1st Floor | Family Room 13x18, 1st Floor | Office/Study 12x12, 1st Floor |
| Primary Bedroom 16x18, 1st Floor | Bedroom 20x14, 2nd Floor | Bedroom 15x15, 2nd Floor |
| Bedroom 15x14, 2nd Floor | Great Room 21x51, 2nd Floor | Bonus Room 12x40, 2nd Floor |
| Media Room 25x28, Basement | Exercise Room 17x35, Basement | Playroom 17x19, Basement |
| ConstructionWood Frame |
|---|
| BasementWalk-up, Concrete, Interior Stairs, Storage Space, Exterior Stairs, Full, Partially Finished, Storage Space |
| Exterior FeaturesDeck, Underground Utilities |
| Exterior Clapboard | Disability Features |
|---|---|
| Foundation Poured Concrete | House Color |
| Floors Vinyl, Carpet, Ceramic Tile, Hardwood | Building Certifications |
| Roof Shingle-Architectural | HERS Index |
| DirectionsFrom Spear Street, take Pinnacle Drive. |
|---|
| Lot DescriptionUnknown, Level, Landscaped, Lake View, Subdivision, View, Water View, Mountain View, Neighborhood |
| Garage & Parking Attached, Auto Open, Driveway |
| Road Frontage | Water Access |
|---|---|
| Suitable Use | Water Type |
| Driveway Paved | Water Body |
| Flood Zone No | Zoning RES |
| School District South Burlington Sch Distict | Middle Frederick H. Tuttle Middle Sch |
|---|---|
| Elementary Orchard Elementary School | High So. Burlington High School |
| Heat Fuel Gas-Natural | Excluded |
|---|---|
| Heating/Cool Multi Zone, Baseboard, Multi Zone | Negotiable |
| Sewer Public | Parcel Access ROW |
| Water Public | ROW for Other Parcel |
| Water Heater Tank, Gas-Natural | Financing , Conventional |
| Cable Co | Documents Deed, Property Disclosure |
| Electric 100 Amp, Circuit Breaker(s) | Tax ID 600-188-15418 |

† The remarks published on this webpage originate from Listed By Mike Conroy of KW Vermont via the NNEREN IDX Program and do not represent the views and opinions of Coldwell Banker Hickok & Boardman. Coldwell Banker Hickok & Boardman Realty cannot be held responsible for possible violations of copyright resulting from the posting of any data from the NNEREN IDX Program.

 Back to Search Results
Back to Search Results