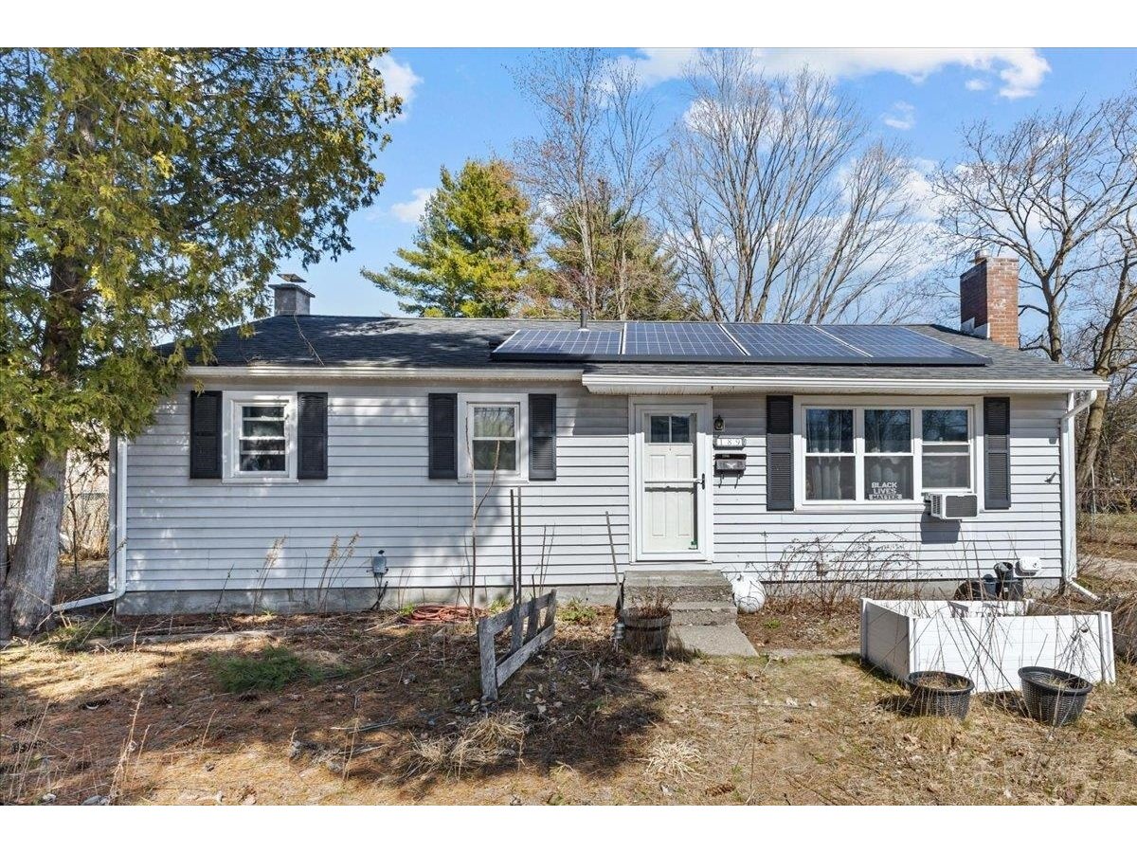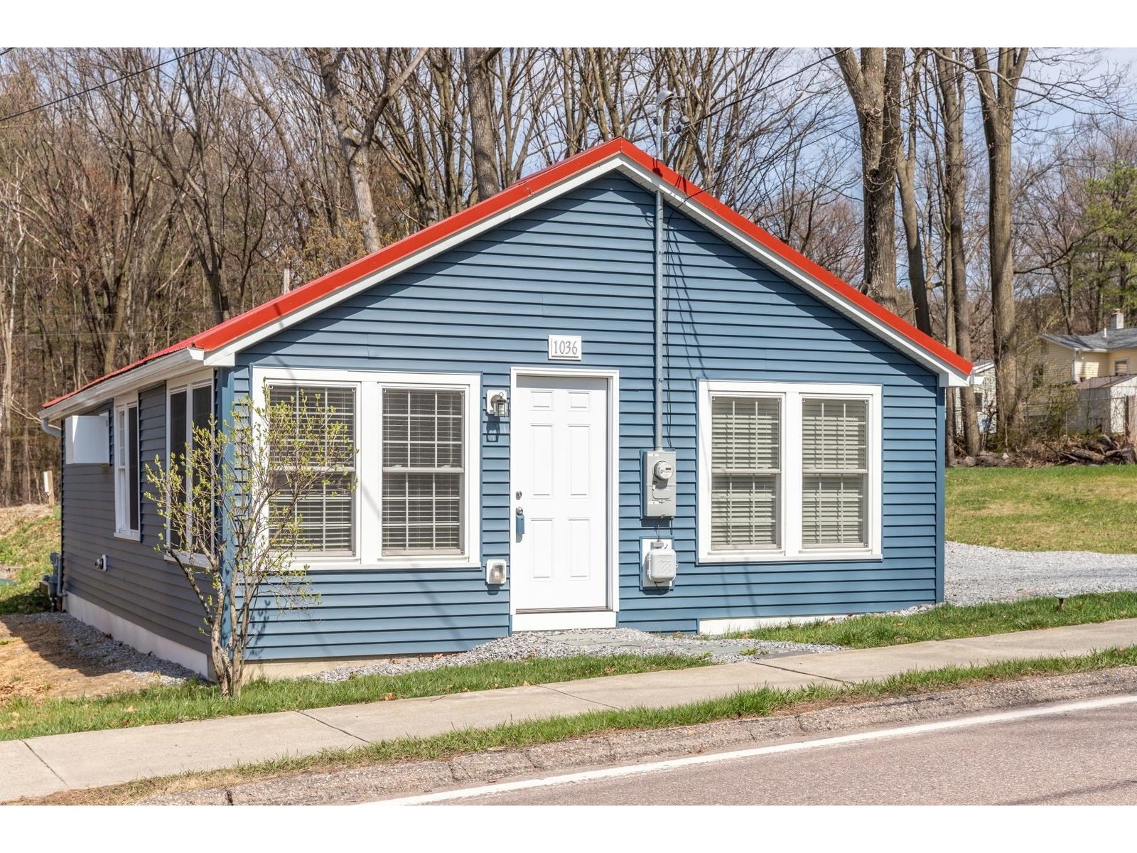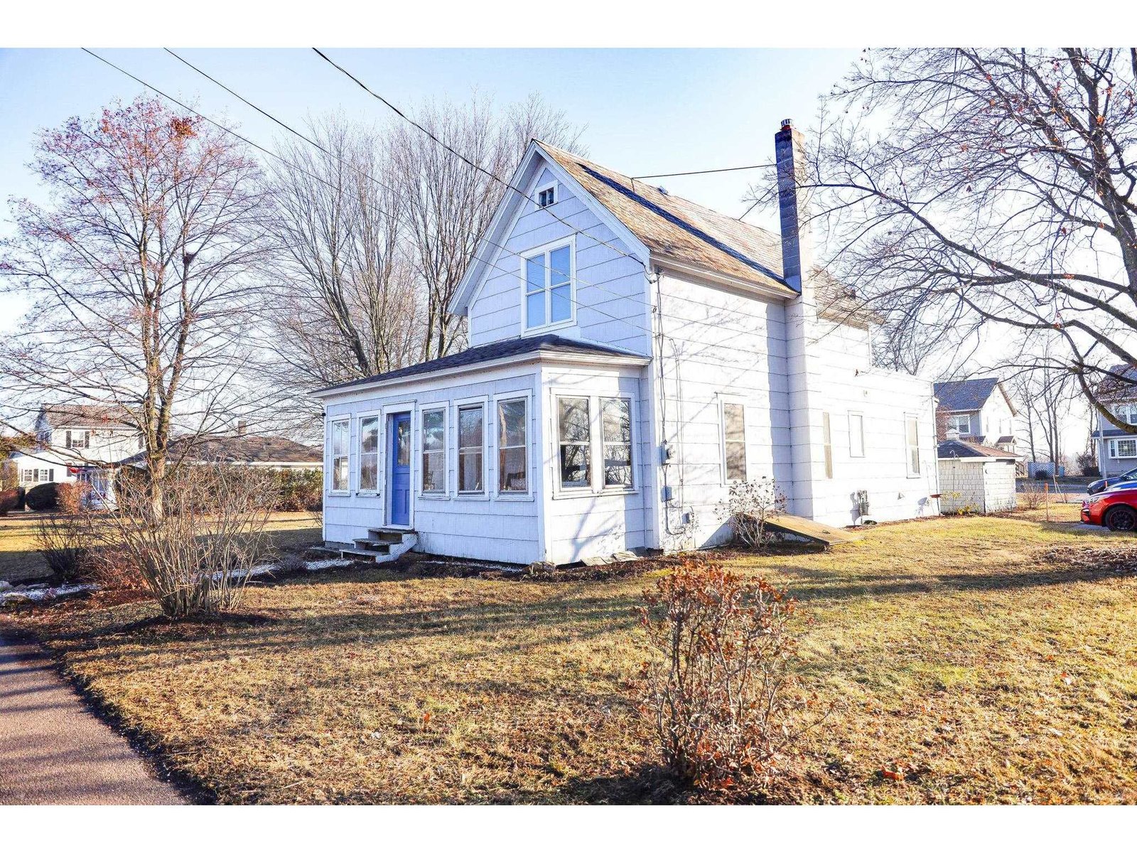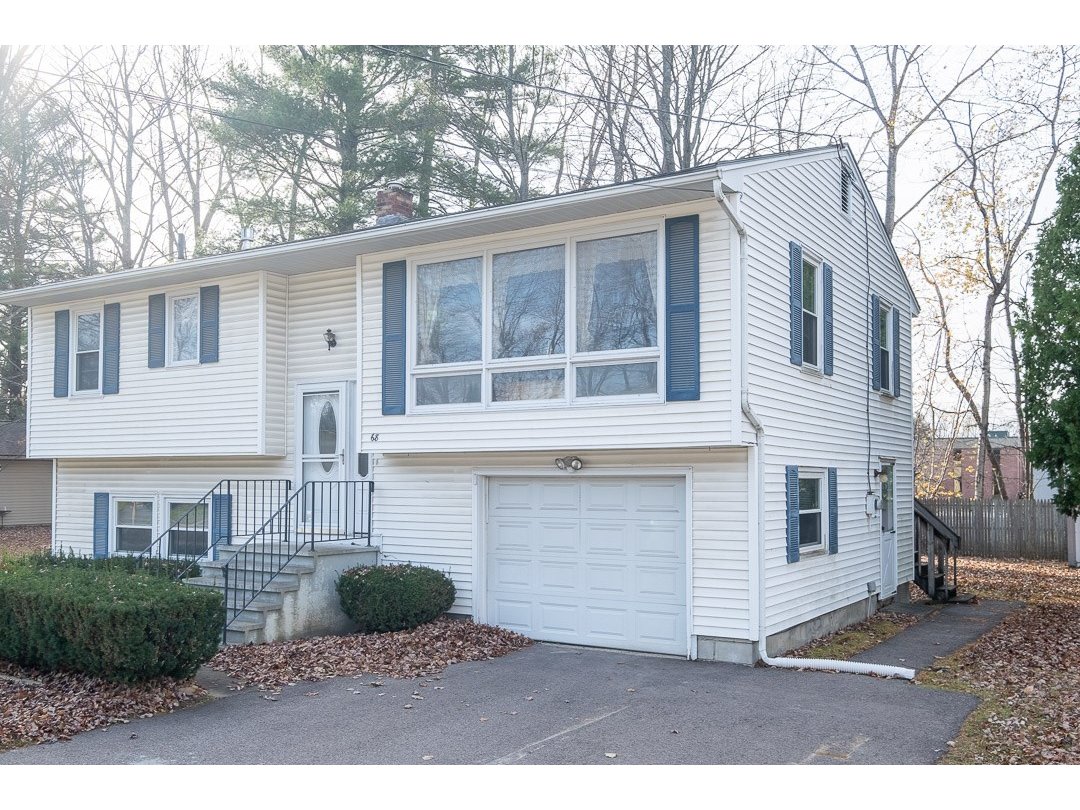Sold Status
$280,000 Sold Price
House Type
3 Beds
2 Baths
1,604 Sqft
Sold By Vermont Real Estate Company
Similar Properties for Sale
Request a Showing or More Info

Call: 802-863-1500
Mortgage Provider
Mortgage Calculator
$
$ Taxes
$ Principal & Interest
$
This calculation is based on a rough estimate. Every person's situation is different. Be sure to consult with a mortgage advisor on your specific needs.
South Burlington
Check out this conveniently located home near shopping and services. Take a tour and see all that it has to offer. Abundant natural light pours into the spacious living room that can accommodate your sectional couch, coffee table and overstuffed chairs. The dine-in kitchen opens to a deck that overlooks the backyard. The main level offers three bedrooms plus a full bath. Hardwood flooring under carpeting in some rooms. The lower level has a large family room heated by a natural gas stove and a sliding door which opens to a patio and the backyard. 1/2 bath with laundry area complete this level. Many newer windows; newer hot water tank. Dishwasher, disposal and dryer do not function; small shed on property in disrepair. Updating needed. Use your imagination and with some sweat equity, you could improve this property into your forever home. A citywide reappraisal is in process. (All sq. footage, dimensions and acreage approximate) †
Property Location
Property Details
| Sold Price $280,000 | Sold Date Dec 11th, 2020 | |
|---|---|---|
| List Price $278,600 | Total Rooms 6 | List Date Nov 10th, 2020 |
| MLS# 4838080 | Lot Size 0.250 Acres | Taxes $5,794 |
| Type House | Stories 1 | Road Frontage 100 |
| Bedrooms 3 | Style Raised Ranch | Water Frontage |
| Full Bathrooms 1 | Finished 1,604 Sqft | Construction No, Existing |
| 3/4 Bathrooms 0 | Above Grade 1,028 Sqft | Seasonal No |
| Half Bathrooms 1 | Below Grade 576 Sqft | Year Built 1974 |
| 1/4 Bathrooms 0 | Garage Size 1 Car | County Chittenden |
| Interior FeaturesCeiling Fan, Laundry Hook-ups, Laundry - Basement |
|---|
| Equipment & AppliancesRange-Electric, Washer, Dishwasher, Disposal, Refrigerator, Dryer, Stove-Gas, Gas Heat Stove |
| Living Room 14'1x15'3, 1st Floor | Kitchen 10'9x13'7, 1st Floor | Bedroom 11x9'8, 1st Floor |
|---|---|---|
| Bedroom 13x10'8, 1st Floor | Bedroom 11'8x9'6, 1st Floor | Family Room 22'9x12'3+jog, Basement |
| ConstructionWood Frame |
|---|
| BasementInterior, Partially Finished, Walkout, Interior Access |
| Exterior FeaturesDeck, Fence - Partial |
| Exterior Vinyl | Disability Features |
|---|---|
| Foundation Block | House Color |
| Floors Other, Carpet, Hardwood | Building Certifications |
| Roof Shingle | HERS Index |
| DirectionsHinesburg Rd. to Barrett Street, follow around, past curve, home on right |
|---|
| Lot DescriptionUnknown, Level |
| Garage & Parking |
| Road Frontage 100 | Water Access |
|---|---|
| Suitable Use | Water Type |
| Driveway Paved | Water Body |
| Flood Zone Unknown | Zoning R |
| School District NA | Middle |
|---|---|
| Elementary | High |
| Heat Fuel Gas-Natural | Excluded |
|---|---|
| Heating/Cool None, Hot Air | Negotiable |
| Sewer Public | Parcel Access ROW |
| Water Public | ROW for Other Parcel |
| Water Heater Owned, Gas-Natural | Financing |
| Cable Co | Documents Other, Deed |
| Electric Circuit Breaker(s) | Tax ID 600-188-15278 |

† The remarks published on this webpage originate from Listed By Jean Meehan of The Meehan Group, Inc. via the NNEREN IDX Program and do not represent the views and opinions of Coldwell Banker Hickok & Boardman. Coldwell Banker Hickok & Boardman Realty cannot be held responsible for possible violations of copyright resulting from the posting of any data from the NNEREN IDX Program.

 Back to Search Results
Back to Search Results










