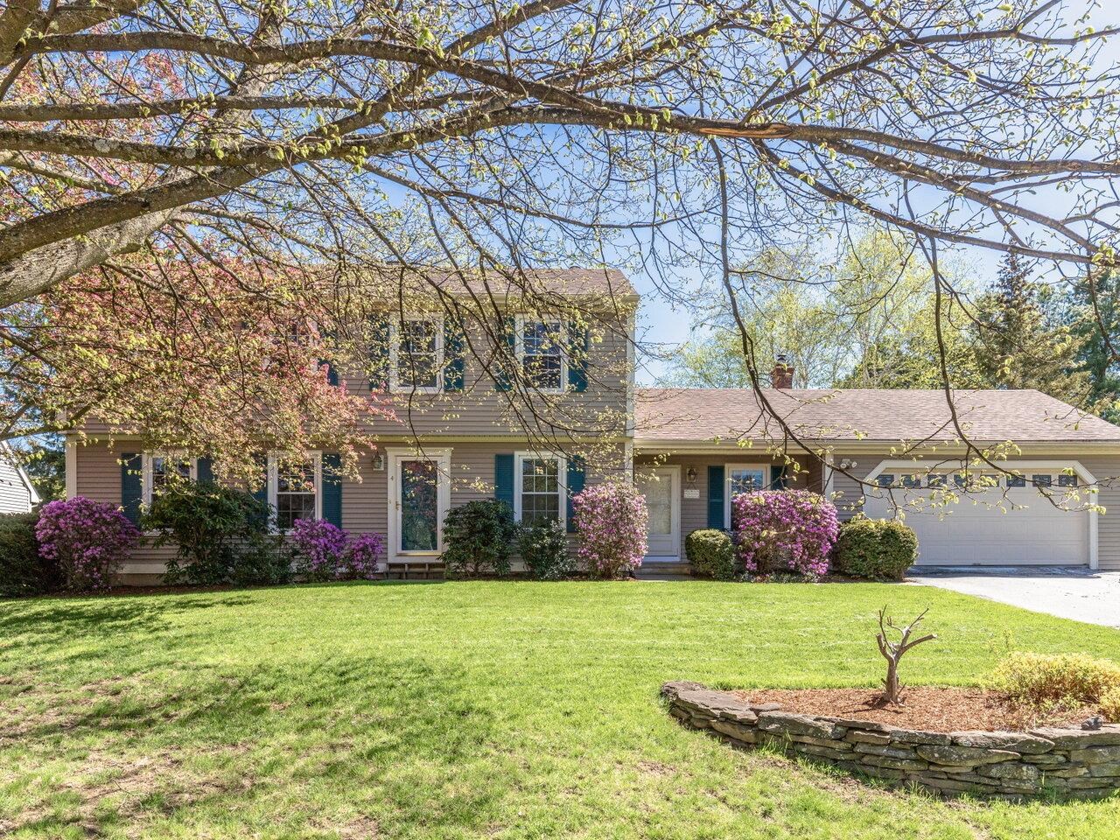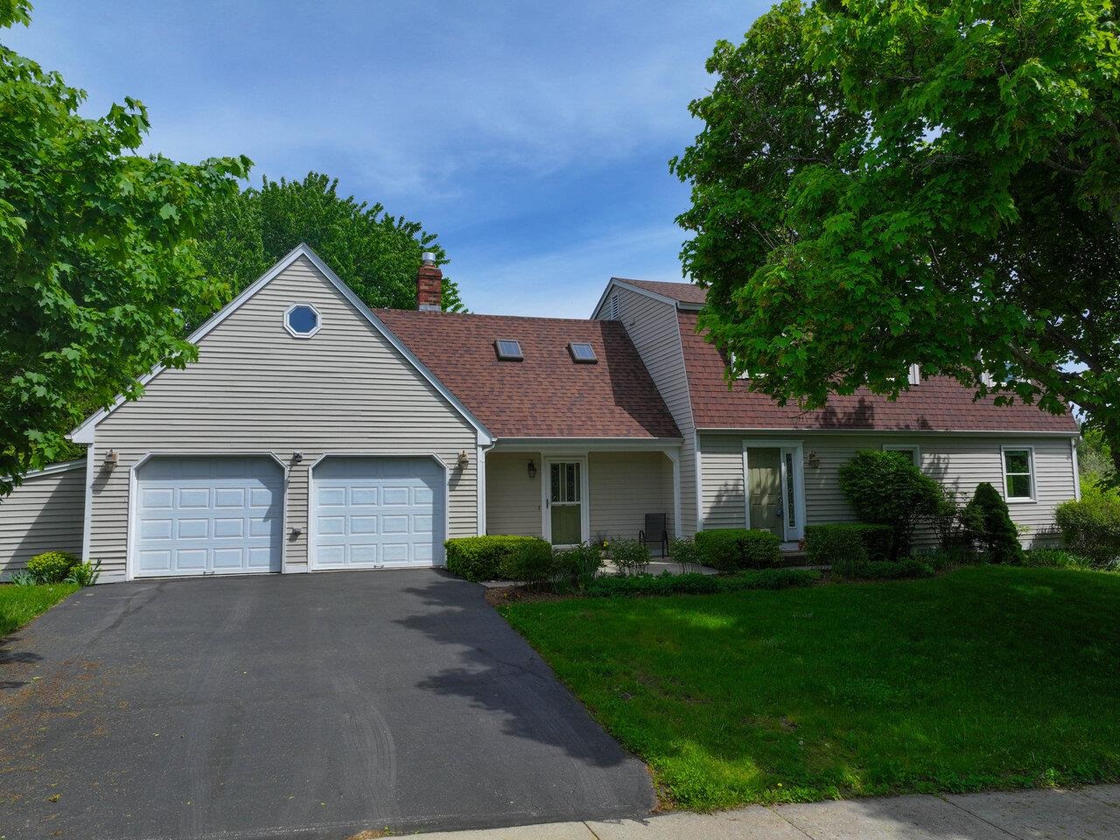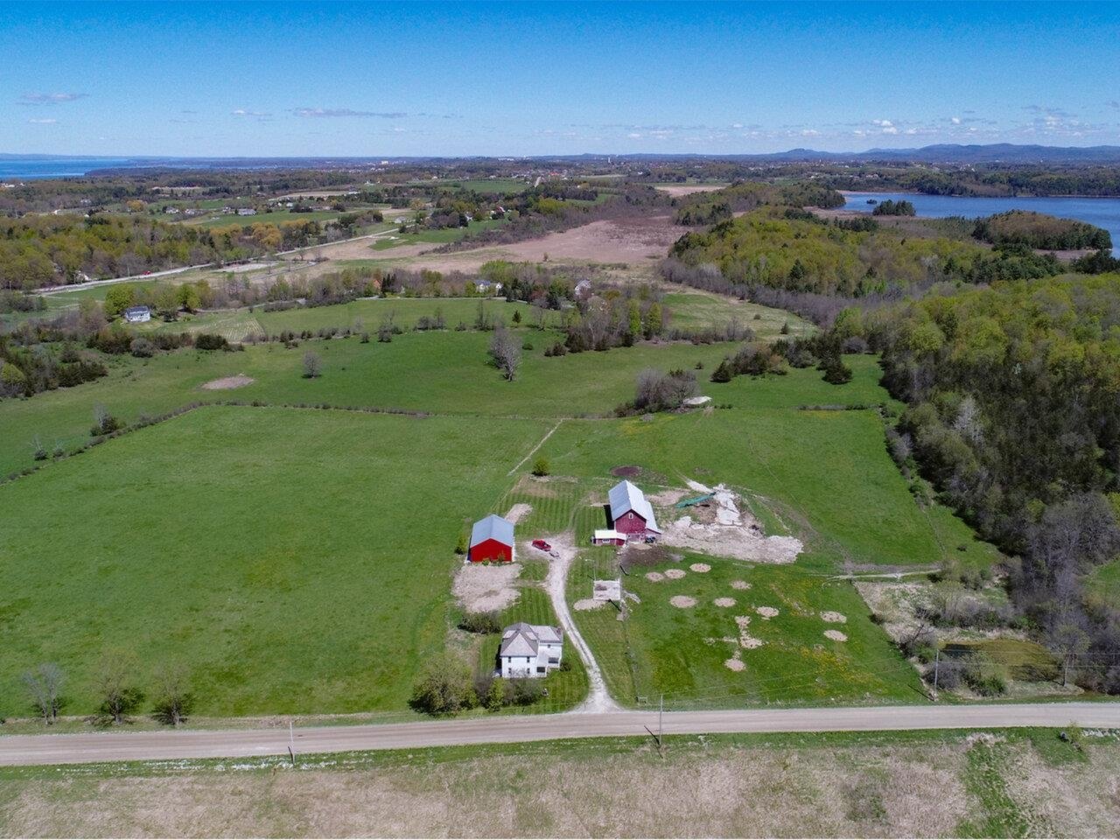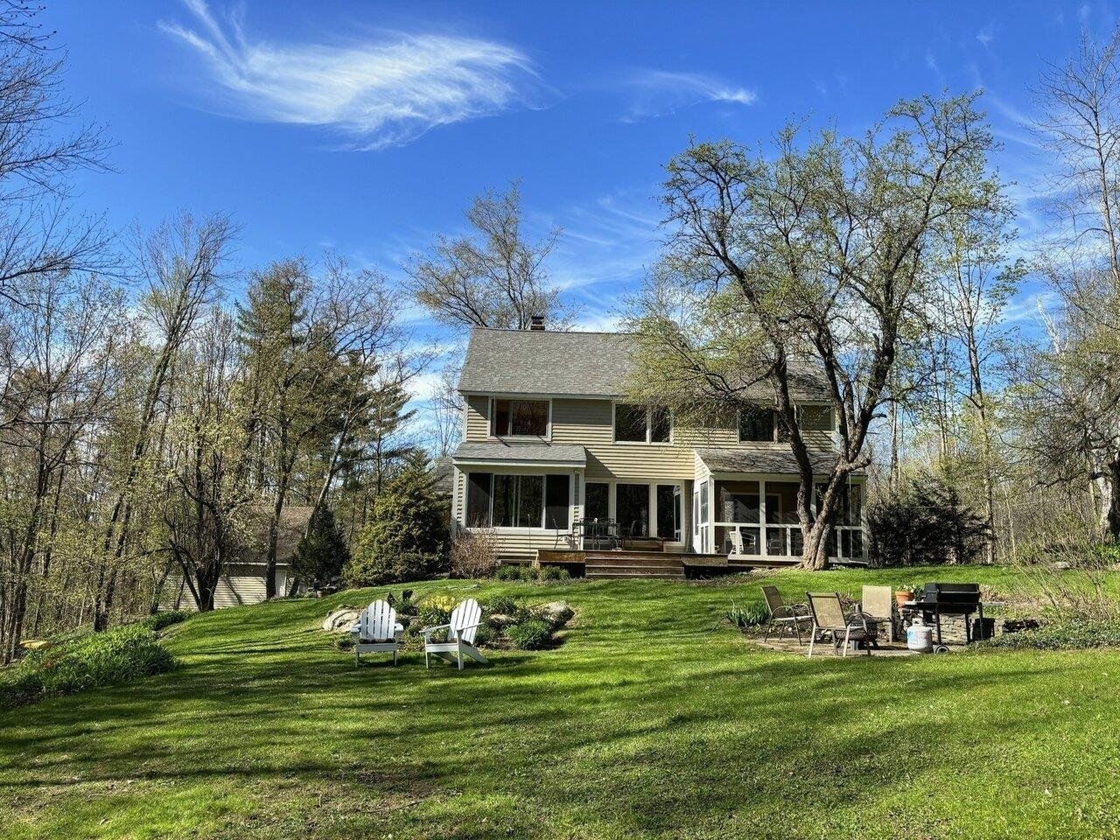695 Nowland Farm Road South Burlington, Vermont 05403 MLS# 4353255
 Back to Search Results
Next Property
Back to Search Results
Next Property
Sold Status
$780,000 Sold Price
House Type
4 Beds
5 Baths
5,450 Sqft
Sold By
Similar Properties for Sale
Request a Showing or More Info

Call: 802-863-1500
Mortgage Provider
Mortgage Calculator
$
$ Taxes
$ Principal & Interest
$
This calculation is based on a rough estimate. Every person's situation is different. Be sure to consult with a mortgage advisor on your specific needs.
South Burlington
Beautifully designed lovely contemporary home looking out over the 5th hole on the Vermont National Golf Course. Wonderful attention to details and custom finishes throughout. Elegant, yet cozy. Floor plan flows easily. 3,950 sf 4 BR, 5 baths, 3 fireplaces. Kitchen with quartz counters and butcher block island, stainless appliances, painted bisque custom cabinets and ceramic tile floor. Tiled foyer and mudroom, birch hardwood floors first and second floors. Master suite complete with fireplace, large custom walk in closet, and private bath with soaking tub, and tiled shower. Lovely rear deck with covered hot tub and fire pit, fenced back yard, swing and pergola. Central air, central vacuum, sprinkler system and security system. Finished 3 car garage. First floor laundry with utility sink. Finished basement including rec room with fireplace, bath and gym. †
Property Location
Property Details
| Sold Price $780,000 | Sold Date Sep 3rd, 2014 | |
|---|---|---|
| List Price $800,000 | Total Rooms 10 | List Date May 6th, 2014 |
| MLS# 4353255 | Lot Size 1.070 Acres | Taxes $15,212 |
| Type House | Stories 2 | Road Frontage 140 |
| Bedrooms 4 | Style Contemporary, Colonial | Water Frontage |
| Full Bathrooms 3 | Finished 5,450 Sqft | Construction Existing |
| 3/4 Bathrooms 1 | Above Grade 3,950 Sqft | Seasonal No |
| Half Bathrooms 1 | Below Grade 1,500 Sqft | Year Built 2003 |
| 1/4 Bathrooms | Garage Size 3 Car | County Chittenden |
| Interior FeaturesKitchen, Living Room, Sec Sys/Alarms, Central Vacuum, Sprinkler System, Primary BR with BA, Island, Vaulted Ceiling, Hot Tub, 3+ Fireplaces, 1st Floor Laundry, Cable Internet |
|---|
| Equipment & AppliancesRefrigerator, Microwave, Dishwasher, Wall Oven, Range-Gas, Air Conditioner, Central Vacuum |
| Primary Bedroom 21' x 16' 2nd Floor | 2nd Bedroom 14' x 12'6 2nd Floor | 3rd Bedroom 14' x 14' 2nd Floor |
|---|---|---|
| 4th Bedroom 14'6 x 12' 2nd Floor | Living Room 15' x 16' | Kitchen 20'7 x 16' |
| Dining Room 15' x 12' 1st Floor | Family Room 20'5 x 16' 1st Floor | Half Bath 1st Floor |
| Full Bath 2nd Floor | Full Bath 2nd Floor | Full Bath 2nd Floor |
| ConstructionWood Frame |
|---|
| BasementWalkout, Interior Stairs, Concrete, Partially Finished |
| Exterior FeaturesHot Tub, Porch-Covered, Full Fence, Dog Fence, Underground Utilities |
| Exterior Vinyl, Brick | Disability Features |
|---|---|
| Foundation Concrete | House Color Beige |
| Floors Carpet, Ceramic Tile, Hardwood, Laminate | Building Certifications |
| Roof Shingle-Architectural | HERS Index |
| DirectionsNowland Farm Road is off of the west side of Dorset Street, south of I-89 and 0.96 miles south of Swift Street intersection, at the southern end of Vermont National Golf Course. The house is the fourth house on the right, 0.3 miles down Knowland Farm Road. |
|---|
| Lot DescriptionFenced, Subdivision, Country Setting, Landscaped, Abuts Conservation, Abuts Golf Course |
| Garage & Parking Attached, Finished, 3 Parking Spaces |
| Road Frontage 140 | Water Access |
|---|---|
| Suitable UseNot Applicable | Water Type |
| Driveway Paved, Common/Shared | Water Body |
| Flood Zone No | Zoning Residential |
| School District Chittenden South | Middle |
|---|---|
| Elementary | High So. Burlington High School |
| Heat Fuel Gas-Natural | Excluded Washer/dryer, mirrors in gym, wall mirror in master, TVs in master bedroom and bath, barbeque grill. |
|---|---|
| Heating/Cool Central Air | Negotiable |
| Sewer Public | Parcel Access ROW No |
| Water Public | ROW for Other Parcel |
| Water Heater Gas-Natural, Rented | Financing Conventional |
| Cable Co Comcast | Documents Plot Plan, Bldg Plans (Blueprint) |
| Electric 200 Amp, Circuit Breaker(s) | Tax ID 600-188-15337 |

† The remarks published on this webpage originate from Listed By of Dusty Trail Realty LLC via the NNEREN IDX Program and do not represent the views and opinions of Coldwell Banker Hickok & Boardman. Coldwell Banker Hickok & Boardman Realty cannot be held responsible for possible violations of copyright resulting from the posting of any data from the NNEREN IDX Program.












