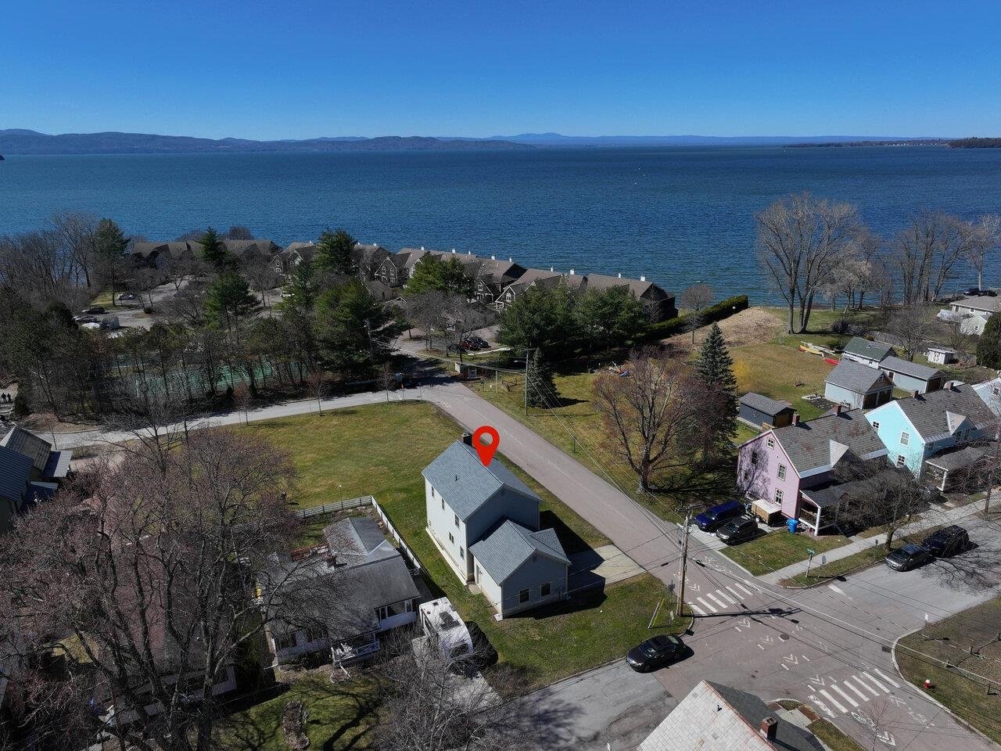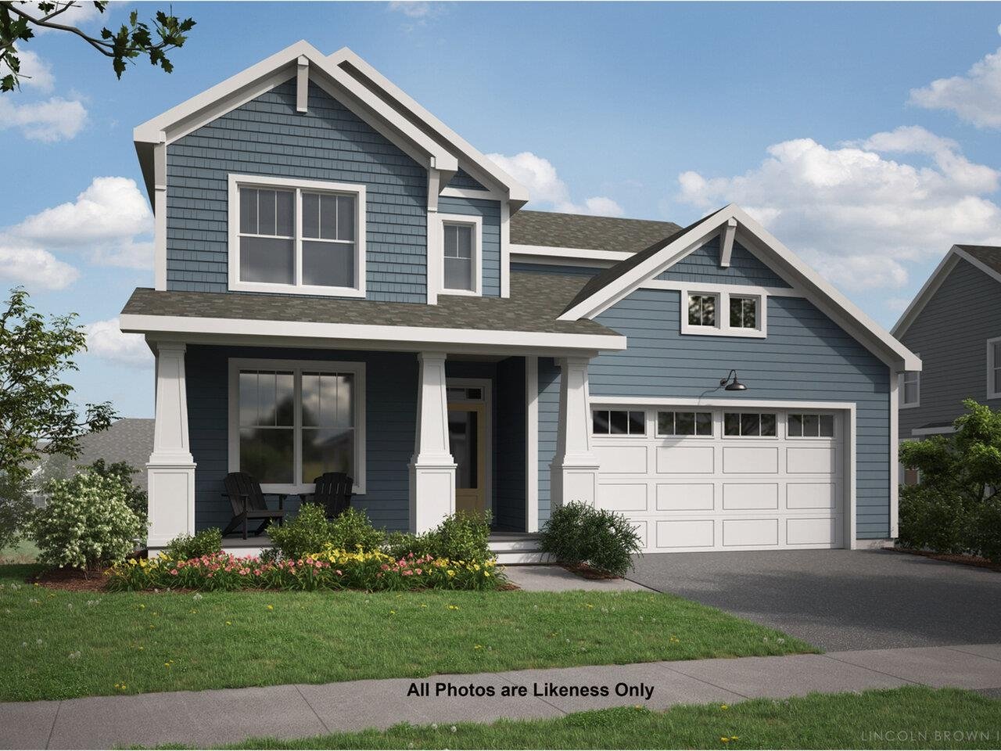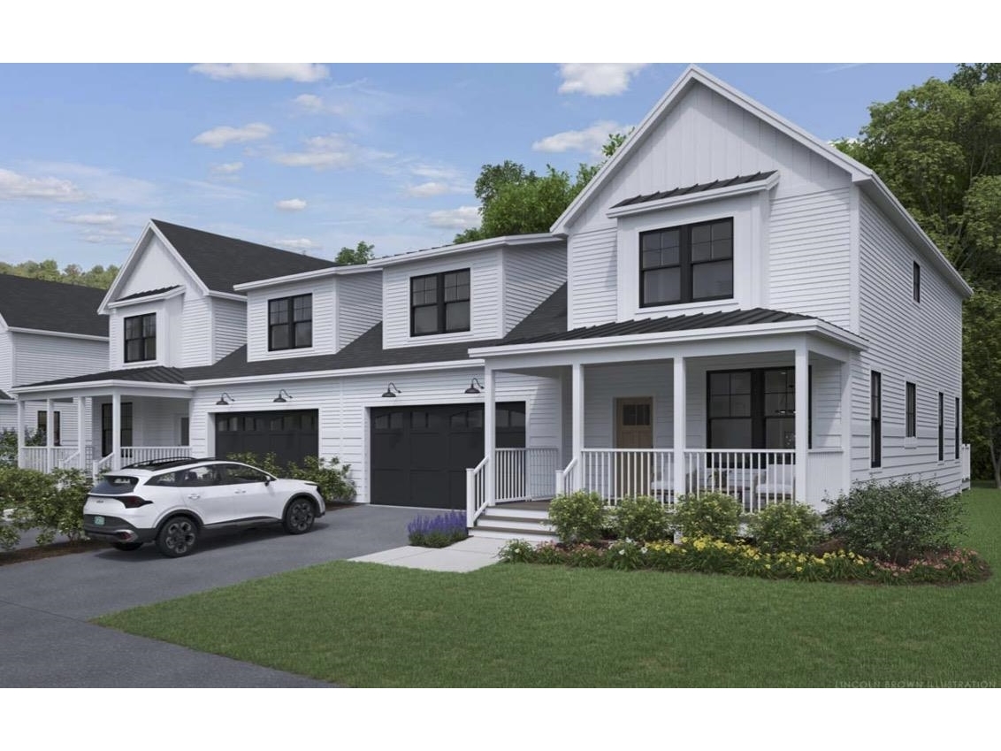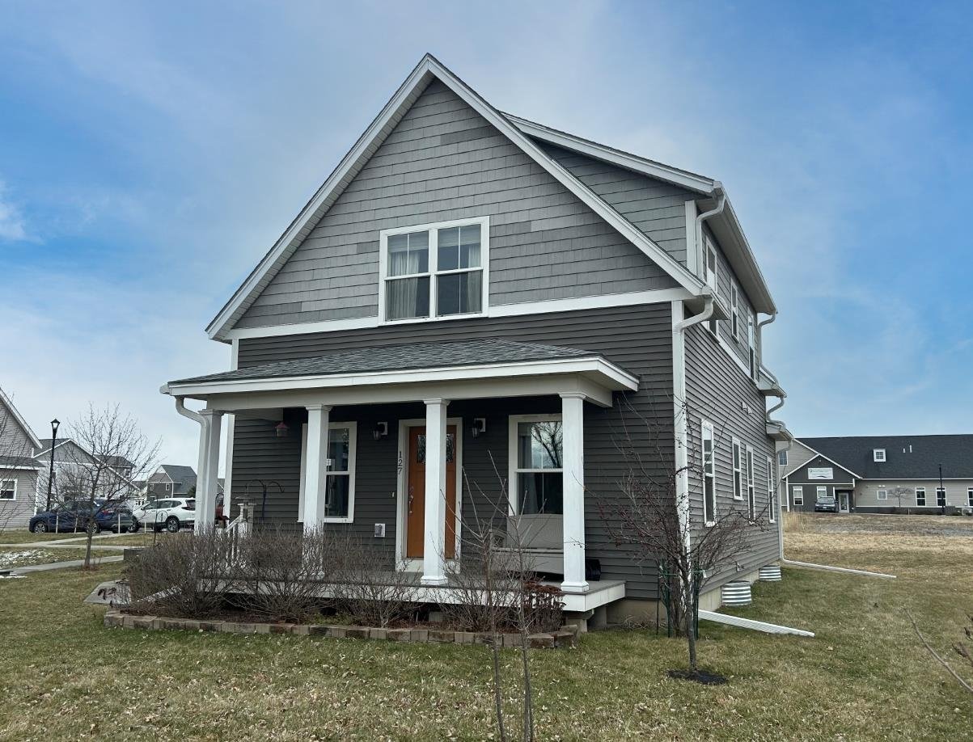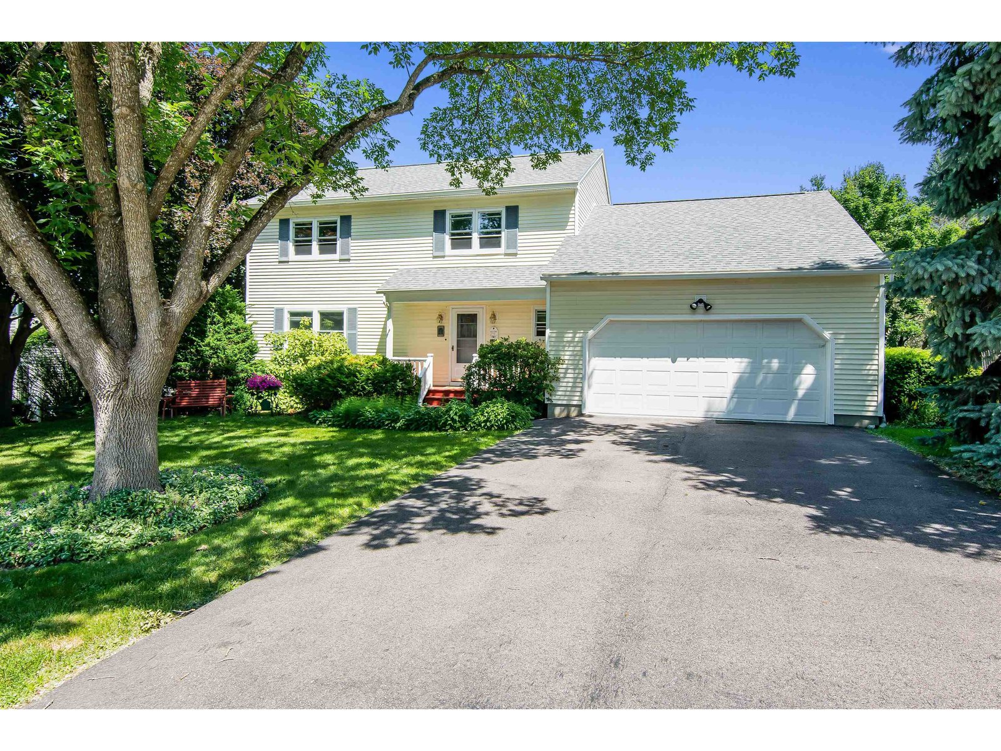Sold Status
$629,900 Sold Price
House Type
4 Beds
3 Baths
3,256 Sqft
Sold By RE/MAX North Professionals
Similar Properties for Sale
Request a Showing or More Info

Call: 802-863-1500
Mortgage Provider
Mortgage Calculator
$
$ Taxes
$ Principal & Interest
$
This calculation is based on a rough estimate. Every person's situation is different. Be sure to consult with a mortgage advisor on your specific needs.
South Burlington
Welcome home to this meticulously maintained, lovely home with 4 bedrooms and 2.5 bathrooms. Enter through the quaint front porch surrounded by amazing landscaping. Entryway leads to either the formal living room or to a half bath followed by a thoughtfully designed kitchen with a breakfast nook. Off the breakfast nook there is a comfortable family room with a fireplace and an incredible sunroom with views of the spacious backyard. Through the kitchen you will find a formal dining room followed by a traditional living room. Upstairs are 4 bedrooms and 2 baths, with the primary bedroom having an en-suite bath. The basement has a great finished space suitable for a children’s playroom, currently designed as a dance studio. Bring your creativity to this great open finished basement space. Laundry in the basement with a utility sink and lots of great storage. Expansive back deck. 2 car attached garage with brand new floor. Roof and upstairs carpeting replaced in 2021. Immaculate hardwood flooring on the main level. Bright and beautiful, this home is in a super South Burlington neighborhood and school district, convenient to UVM, Lake Champlain, parks, recreation paths, playgrounds, shops, and restaurants. †
Property Location
Property Details
| Sold Price $629,900 | Sold Date Aug 12th, 2022 | |
|---|---|---|
| List Price $629,900 | Total Rooms 11 | List Date Jun 23rd, 2022 |
| MLS# 4917328 | Lot Size 0.400 Acres | Taxes $11,045 |
| Type House | Stories 2 | Road Frontage 100 |
| Bedrooms 4 | Style Colonial | Water Frontage |
| Full Bathrooms 1 | Finished 3,256 Sqft | Construction No, Existing |
| 3/4 Bathrooms 1 | Above Grade 2,256 Sqft | Seasonal No |
| Half Bathrooms 1 | Below Grade 1,000 Sqft | Year Built 1984 |
| 1/4 Bathrooms 0 | Garage Size 2 Car | County Chittenden |
| Interior Features |
|---|
| Equipment & AppliancesWasher, Dryer, Wall AC Units |
| ConstructionWood Frame |
|---|
| BasementInterior, Partially Finished |
| Exterior Features |
| Exterior Vinyl | Disability Features |
|---|---|
| Foundation Concrete | House Color |
| Floors | Building Certifications |
| Roof Shingle-Architectural | HERS Index |
| DirectionsFrom Route 7 turn onto Harbor View Rd. Left at Baycrest Dr. Turn right on Baycrest Drive to yellow house on left. |
|---|
| Lot Description, City Lot |
| Garage & Parking Attached, |
| Road Frontage 100 | Water Access |
|---|---|
| Suitable Use | Water Type |
| Driveway Paved | Water Body |
| Flood Zone No | Zoning Residential |
| School District South Burlington Sch Distict | Middle Frederick H. Tuttle Middle Sch |
|---|---|
| Elementary Orchard Elementary School | High South Burlington High School |
| Heat Fuel Gas-Natural | Excluded |
|---|---|
| Heating/Cool Hot Water | Negotiable |
| Sewer Public | Parcel Access ROW |
| Water Public | ROW for Other Parcel |
| Water Heater Gas-Natural | Financing |
| Cable Co | Documents |
| Electric Circuit Breaker(s) | Tax ID 600-188-12937 |

† The remarks published on this webpage originate from Listed By Becca Johnson of KW Vermont via the NNEREN IDX Program and do not represent the views and opinions of Coldwell Banker Hickok & Boardman. Coldwell Banker Hickok & Boardman Realty cannot be held responsible for possible violations of copyright resulting from the posting of any data from the NNEREN IDX Program.

 Back to Search Results
Back to Search Results
