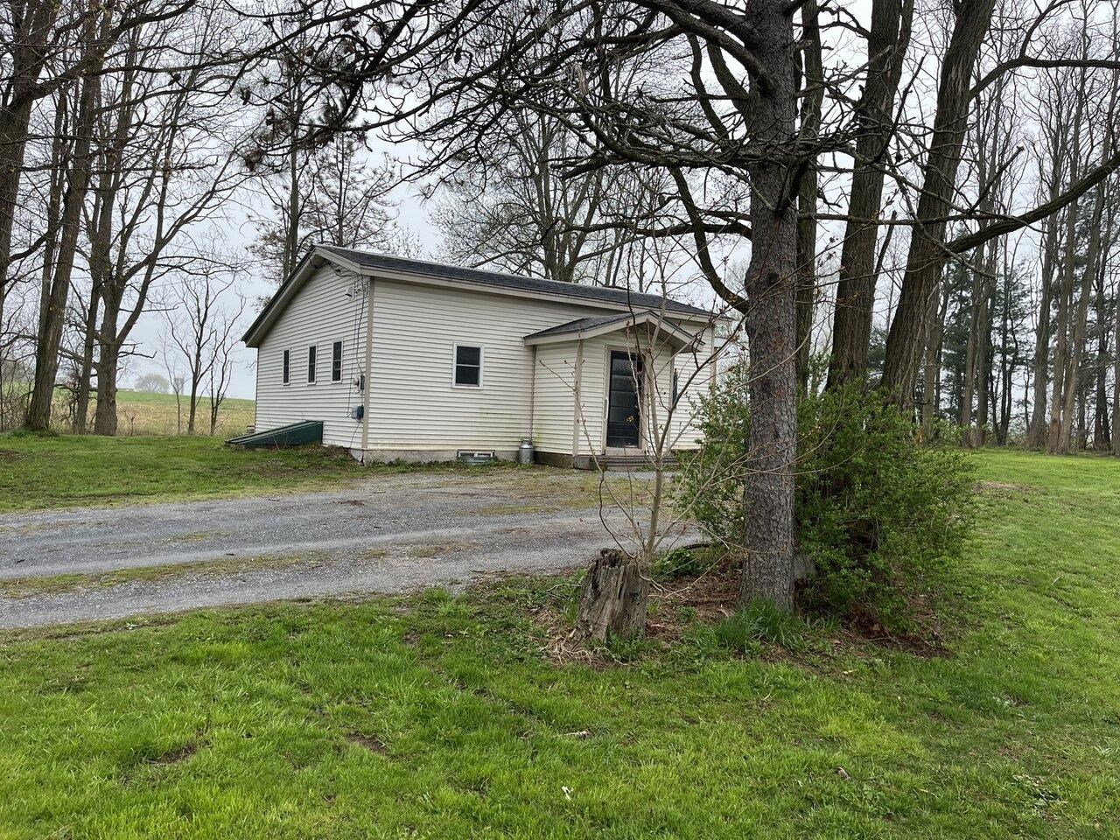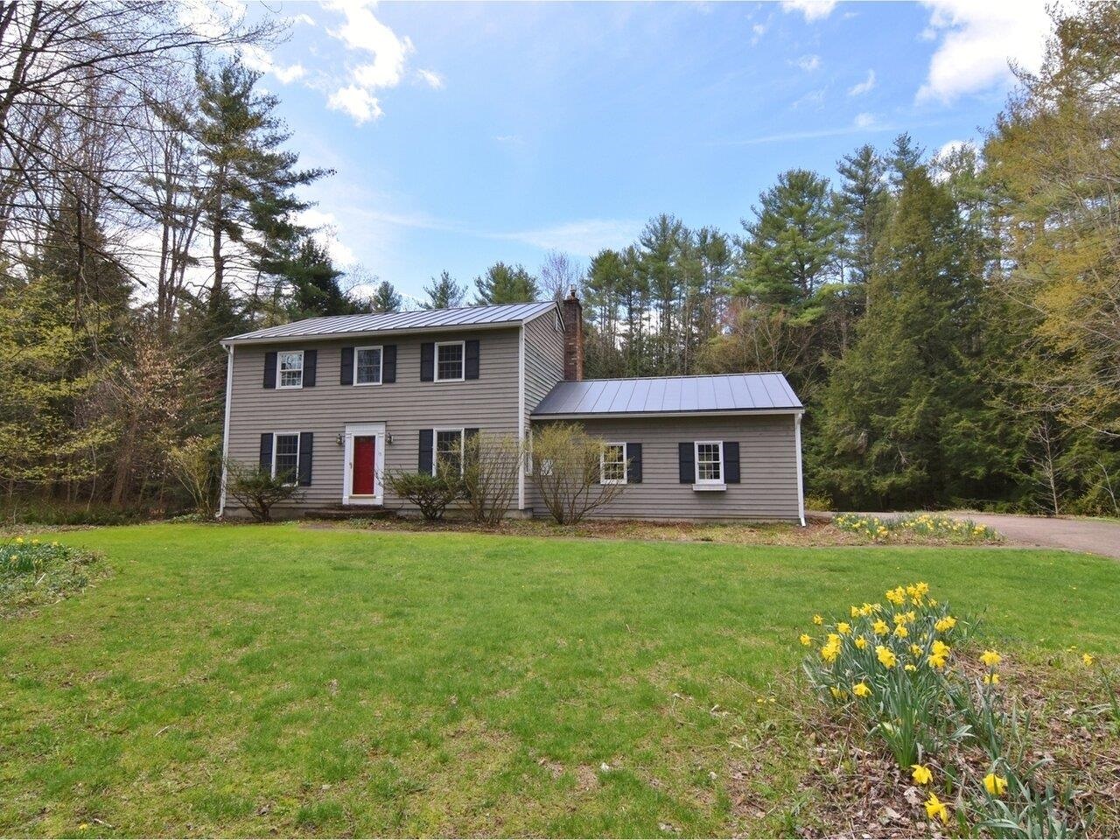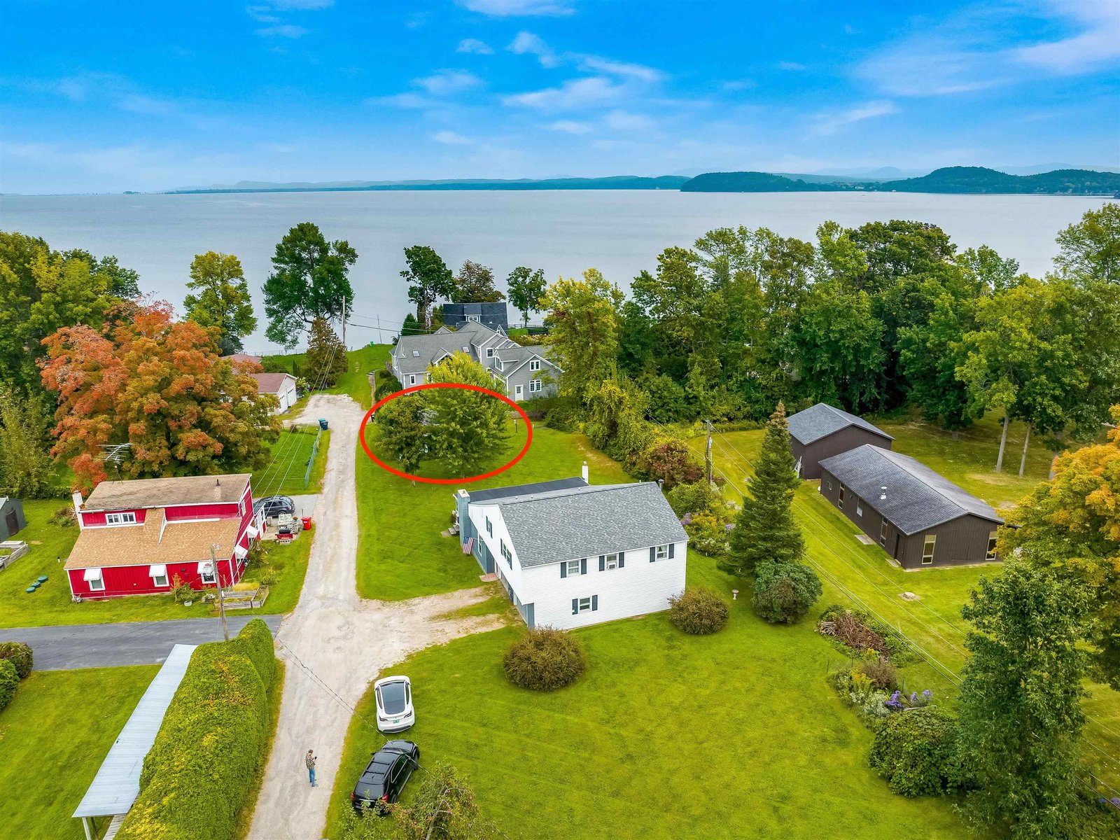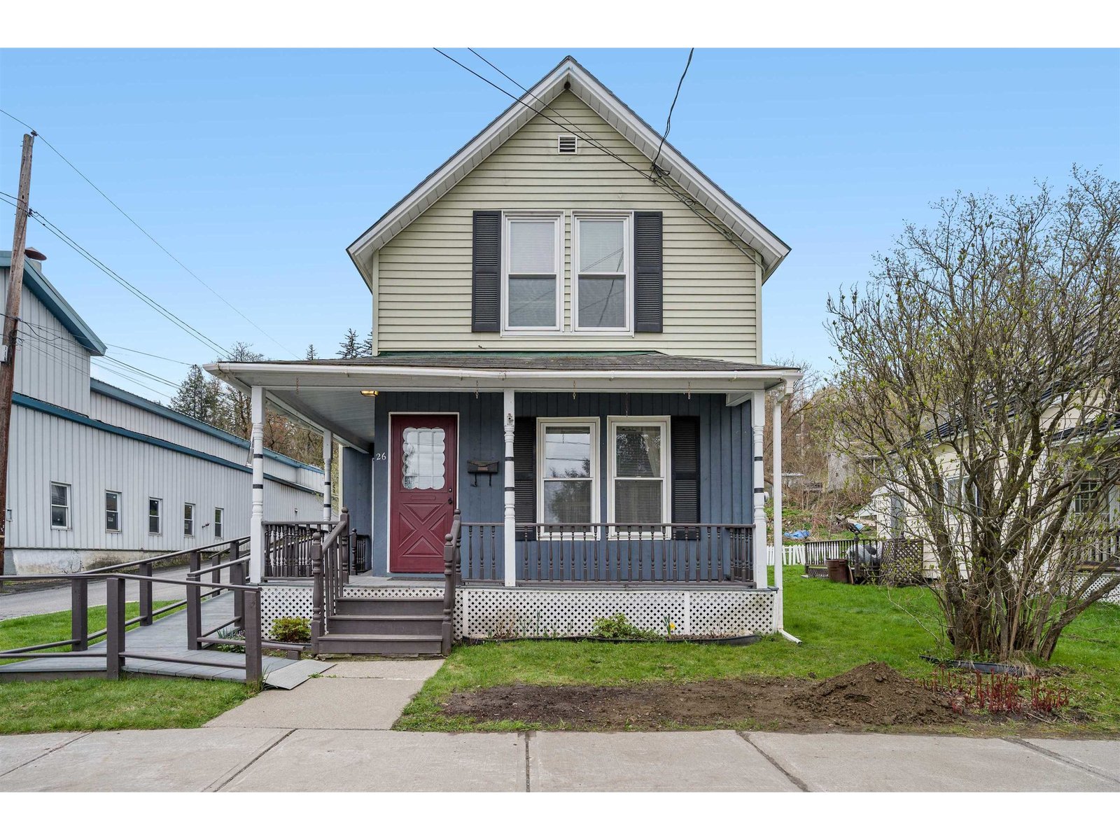Sold Status
$200,000 Sold Price
House Type
3 Beds
1 Baths
970 Sqft
Sold By
Similar Properties for Sale
Request a Showing or More Info

Call: 802-863-1500
Mortgage Provider
Mortgage Calculator
$
$ Taxes
$ Principal & Interest
$
This calculation is based on a rough estimate. Every person's situation is different. Be sure to consult with a mortgage advisor on your specific needs.
South Burlington
Here is a terrific opportunity to own a piece of desirable the Queen City Park neighborhood. Sellers have owned for 35+ years and many generations have enjoyed this quaint property. If minimalist living is your goal, you will want to view this compact 3 bedroom, 1 bath home. Or after obtaining approval from the Zoning Administrator, you may want to design and build a new home on the current footprint, like many of the neighbors have done. Recent updates include a new hot air oil furnace, chimney liner and some new carpeting. Many of the building materials have not been updated for years. An Estate sale, this property is being sold in âAs Isâ condition. Community water & sewer provided by SB Fire District #1. Executor reports the property has mooring and lake access rights. †
Property Location
Property Details
| Sold Price $200,000 | Sold Date Aug 1st, 2016 | |
|---|---|---|
| List Price $227,000 | Total Rooms 5 | List Date Dec 15th, 2015 |
| MLS# 4463982 | Lot Size 0.200 Acres | Taxes $4,183 |
| Type House | Stories 1 | Road Frontage 89 |
| Bedrooms 3 | Style Bungalow | Water Frontage |
| Full Bathrooms 1 | Finished 970 Sqft | Construction Existing |
| 3/4 Bathrooms 0 | Above Grade 720 Sqft | Seasonal No |
| Half Bathrooms 0 | Below Grade 250 Sqft | Year Built 1943 |
| 1/4 Bathrooms 0 | Garage Size 0 Car | County Chittenden |
| Interior FeaturesCeiling Fan, Cable |
|---|
| Equipment & AppliancesRefrigerator, Washer, Range-Electric |
| Kitchen 13'5 x 10' 7, 1st Floor | Living Room 15'2 x 13'7, 1st Floor | Primary Bedroom 9'6 x 9'6, 1st Floor |
|---|---|---|
| Bedroom 8'9 x 9'6, 1st Floor | Bedroom 7'10 x 8'9, 1st Floor | Other 17'5 x 8'9, Basement |
| Other 12'7 x 7'9, Basement |
| ConstructionExisting |
|---|
| BasementInterior, Partially Finished, Full |
| Exterior FeaturesPatio, Porch-Covered |
| Exterior Vinyl | Disability Features |
|---|---|
| Foundation Other | House Color Gray |
| Floors Vinyl, Carpet | Building Certifications |
| Roof Shingle-Asphalt | HERS Index |
| DirectionsFrom I-189, turn left onto Shelburne Road, take right onto Queen City Parkway; then right onto Queen City Park Road, then left onto Central Avenue, left onto Maple Avenue, property on right hand side of the road; look for sign |
|---|
| Lot DescriptionCity Lot |
| Garage & Parking |
| Road Frontage 89 | Water Access |
|---|---|
| Suitable Use | Water Type |
| Driveway Dirt | Water Body |
| Flood Zone Unknown | Zoning Queen City Park |
| School District South Burlington Sch Distict | Middle Frederick H. Tuttle Middle Sch |
|---|---|
| Elementary Orchard Elementary School | High South Burlington High School |
| Heat Fuel Oil | Excluded |
|---|---|
| Heating/Cool Hot Air | Negotiable |
| Sewer Public | Parcel Access ROW No |
| Water Public | ROW for Other Parcel |
| Water Heater Electric | Financing Other |
| Cable Co Comcast | Documents Deed |
| Electric Fuses | Tax ID 1100-00007. |

† The remarks published on this webpage originate from Listed By Barbara Trousdale of Preferred Properties - Off: 802-862-9106 via the NNEREN IDX Program and do not represent the views and opinions of Coldwell Banker Hickok & Boardman. Coldwell Banker Hickok & Boardman Realty cannot be held responsible for possible violations of copyright resulting from the posting of any data from the NNEREN IDX Program.

 Back to Search Results
Back to Search Results










