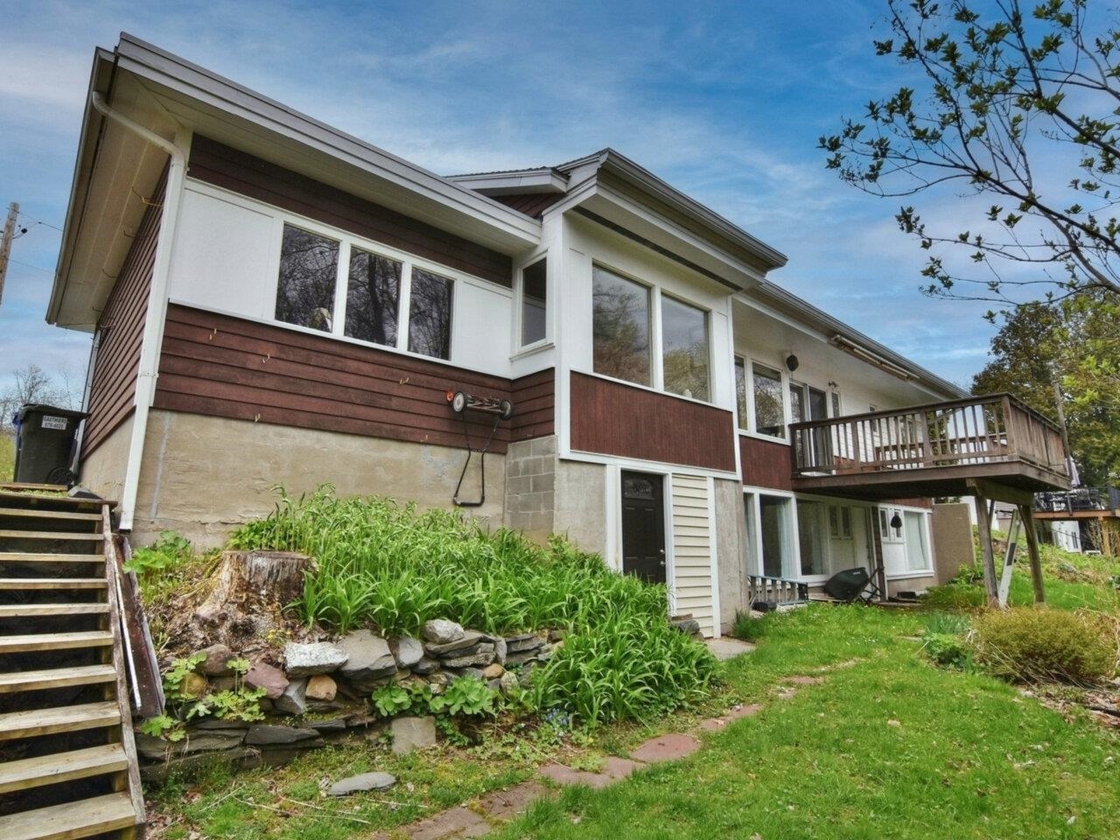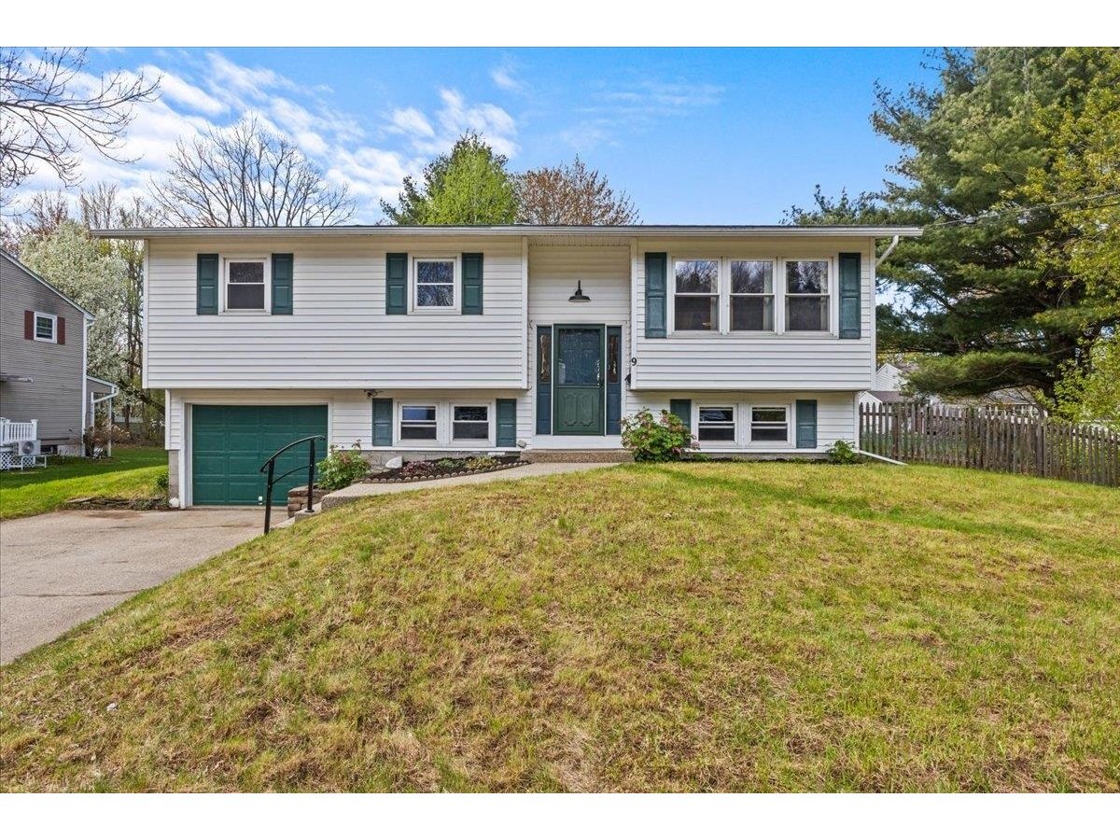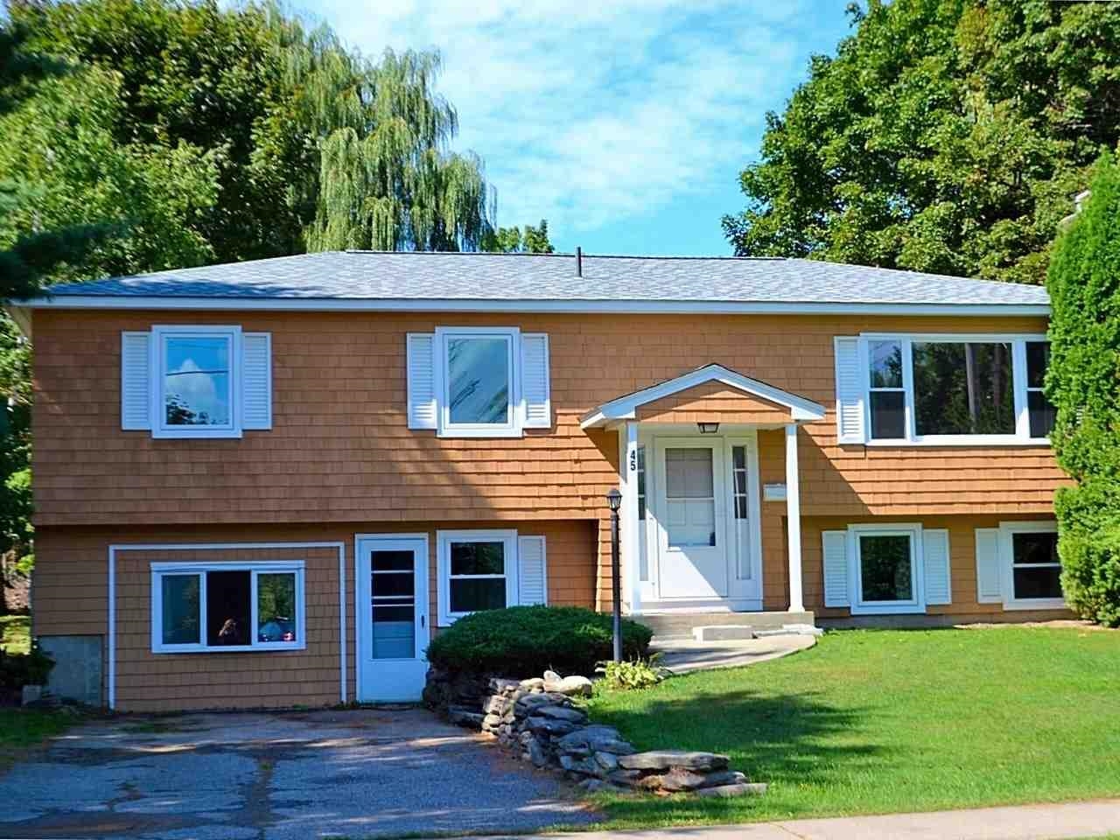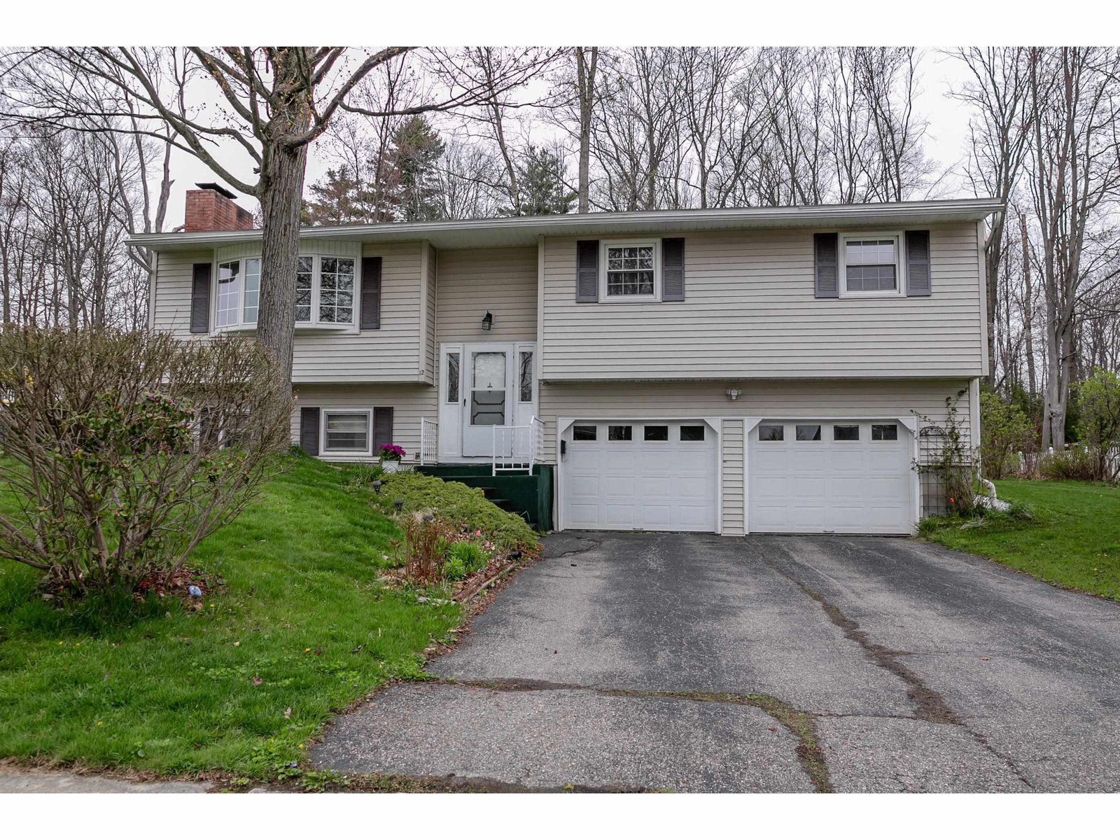Sold Status
$405,000 Sold Price
House Type
4 Beds
3 Baths
2,440 Sqft
Sold By
Similar Properties for Sale
Request a Showing or More Info

Call: 802-863-1500
Mortgage Provider
Mortgage Calculator
$
$ Taxes
$ Principal & Interest
$
This calculation is based on a rough estimate. Every person's situation is different. Be sure to consult with a mortgage advisor on your specific needs.
South Burlington
Executive home with a luxurious feel and look to it. An easy walk through the UVM campus brings you to either UVM or the Hospital. It is close to the bike path. Property has been beautifully renovated, landscaped and takes advantage of sweeping views of the Green Mountains on this cul de sac location. Master suite with balcony faces the Greens for morning sunlight as does the elegant master bath. The contemporary kitchen features an eat in area looking out double doors towards the mountain view and deck - perfect for coffee and entertaining in the summer twilight. Formal dining room adjoins and connects to a living room you will gladly retire to, and warm up by the fire in winter! Not too big or too small - this home is just right. True split level living and contemporary style will surely make you smile - make sure to add this one to your list. †
Property Location
Property Details
| Sold Price $405,000 | Sold Date Oct 31st, 2011 | |
|---|---|---|
| List Price $409,000 | Total Rooms 8 | List Date May 18th, 2011 |
| MLS# 4064105 | Lot Size 0.300 Acres | Taxes $7,976 |
| Type House | Stories 2 | Road Frontage 102 |
| Bedrooms 4 | Style Tri-Level | Water Frontage |
| Full Bathrooms 2 | Finished 2,440 Sqft | Construction , Existing |
| 3/4 Bathrooms 0 | Above Grade 1,960 Sqft | Seasonal No |
| Half Bathrooms 1 | Below Grade 480 Sqft | Year Built 1984 |
| 1/4 Bathrooms | Garage Size 2 Car | County Chittenden |
| Interior FeaturesCentral Vacuum, Blinds, Ceiling Fan, Draperies, Fireplace - Gas, Hearth, Laundry Hook-ups, Primary BR w/ BA, Natural Woodwork, Laundry - 2nd Floor |
|---|
| Equipment & AppliancesWasher, Cook Top-Electric, Dishwasher, Disposal, Wall Oven, Microwave, Dryer, , CO Detector, Smoke Detector, Smoke Detector |
| Kitchen 11.5x15.9, 1st Floor | Dining Room 11.5x12.5, 1st Floor | Living Room 13.5x21, 1st Floor |
|---|---|---|
| Family Room 12x23, Basement | Mudroom | Foyer |
| Primary Bedroom 14x16, 2nd Floor | Bedroom 11x14, 2nd Floor | Bedroom 11x14, 2nd Floor |
| Bedroom 12x12, 2nd Floor | Bath - Full 2nd Floor | Bath - Full 2nd Floor |
| Bath - 1/2 Basement |
| Construction |
|---|
| BasementWalkout, Slab, Interior Stairs, Finished |
| Exterior FeaturesBalcony, Deck |
| Exterior Vinyl, Stone | Disability Features |
|---|---|
| Foundation Concrete | House Color white |
| Floors Vinyl, Carpet, Ceramic Tile, Hardwood | Building Certifications |
| Roof Shake | HERS Index |
| DirectionsFrom Spear Street, take East Terrace, home on the left. |
|---|
| Lot Description, Mountain View, Landscaped, City Lot, Cul-De-Sac |
| Garage & Parking Attached, |
| Road Frontage 102 | Water Access |
|---|---|
| Suitable Use | Water Type |
| Driveway Paved | Water Body |
| Flood Zone Unknown | Zoning res |
| School District NA | Middle |
|---|---|
| Elementary Orchard Elementary School | High So. Burlington High School |
| Heat Fuel Oil | Excluded |
|---|---|
| Heating/Cool Baseboard | Negotiable |
| Sewer Community | Parcel Access ROW No |
| Water Public | ROW for Other Parcel |
| Water Heater Electric | Financing , Conventional |
| Cable Co | Documents Property Disclosure, Deed |
| Electric Circuit Breaker(s) | Tax ID 60018811087 |

† The remarks published on this webpage originate from Listed By Mike Conroy of KW Vermont via the NNEREN IDX Program and do not represent the views and opinions of Coldwell Banker Hickok & Boardman. Coldwell Banker Hickok & Boardman Realty cannot be held responsible for possible violations of copyright resulting from the posting of any data from the NNEREN IDX Program.

 Back to Search Results
Back to Search Results










