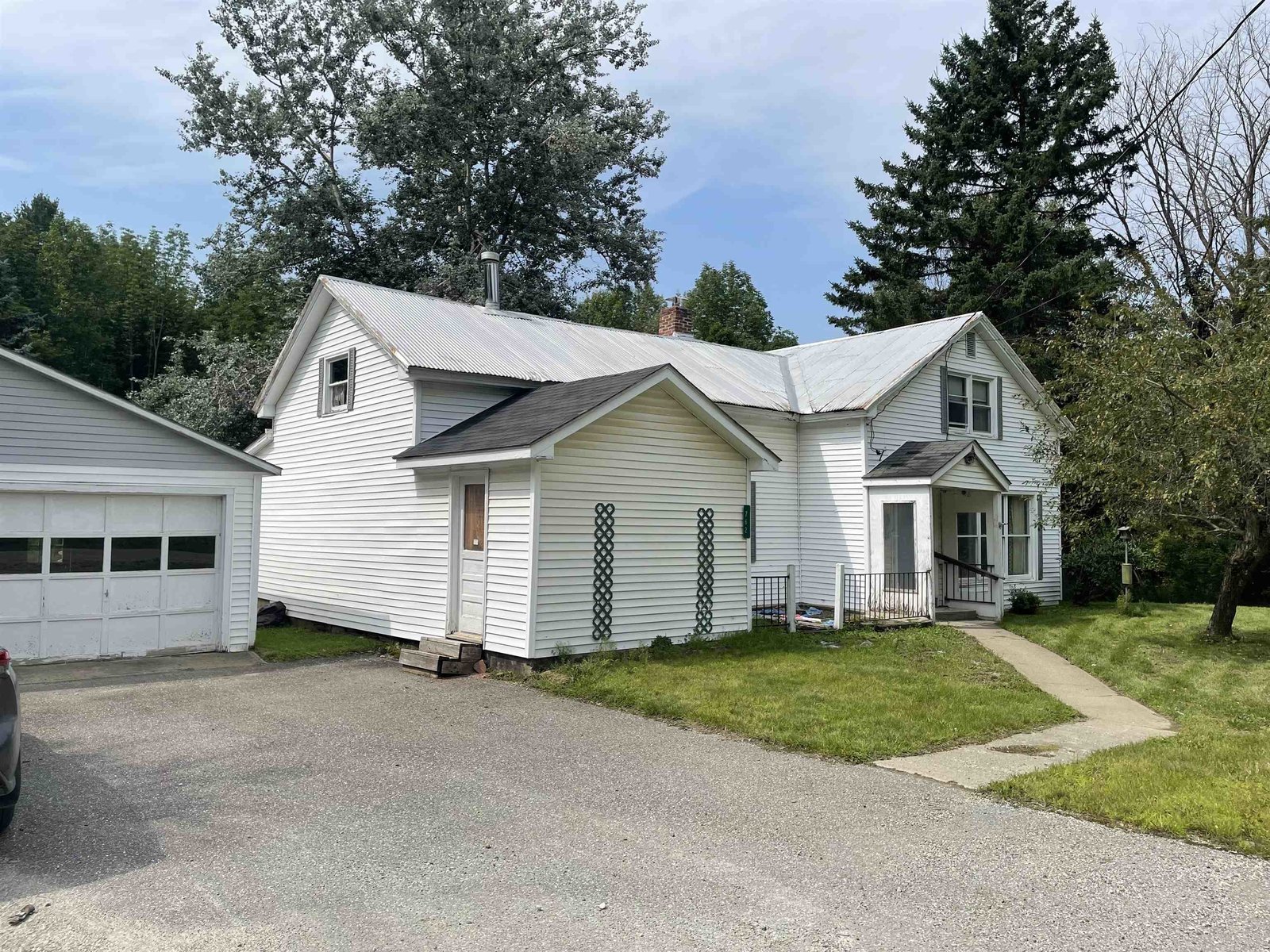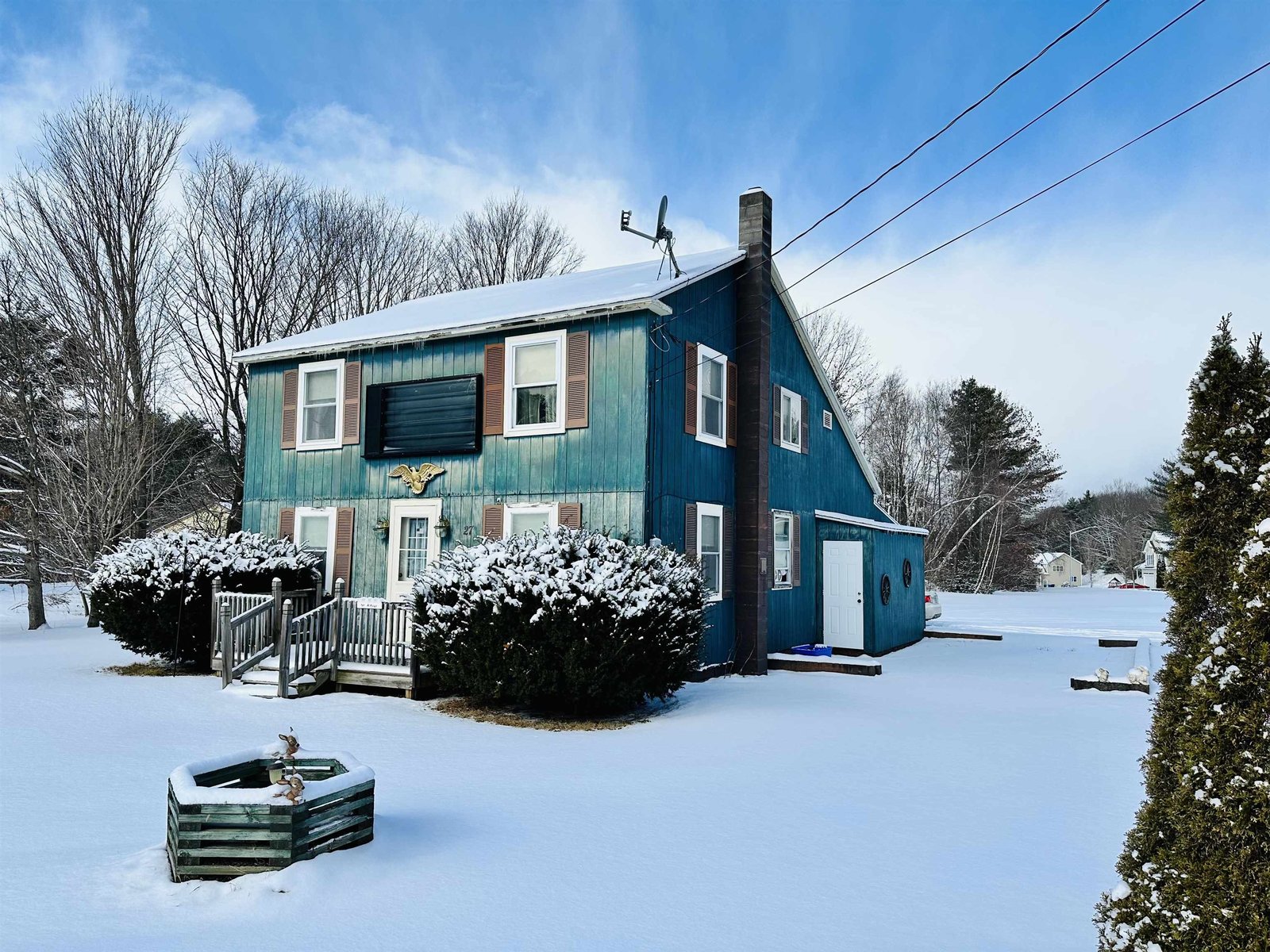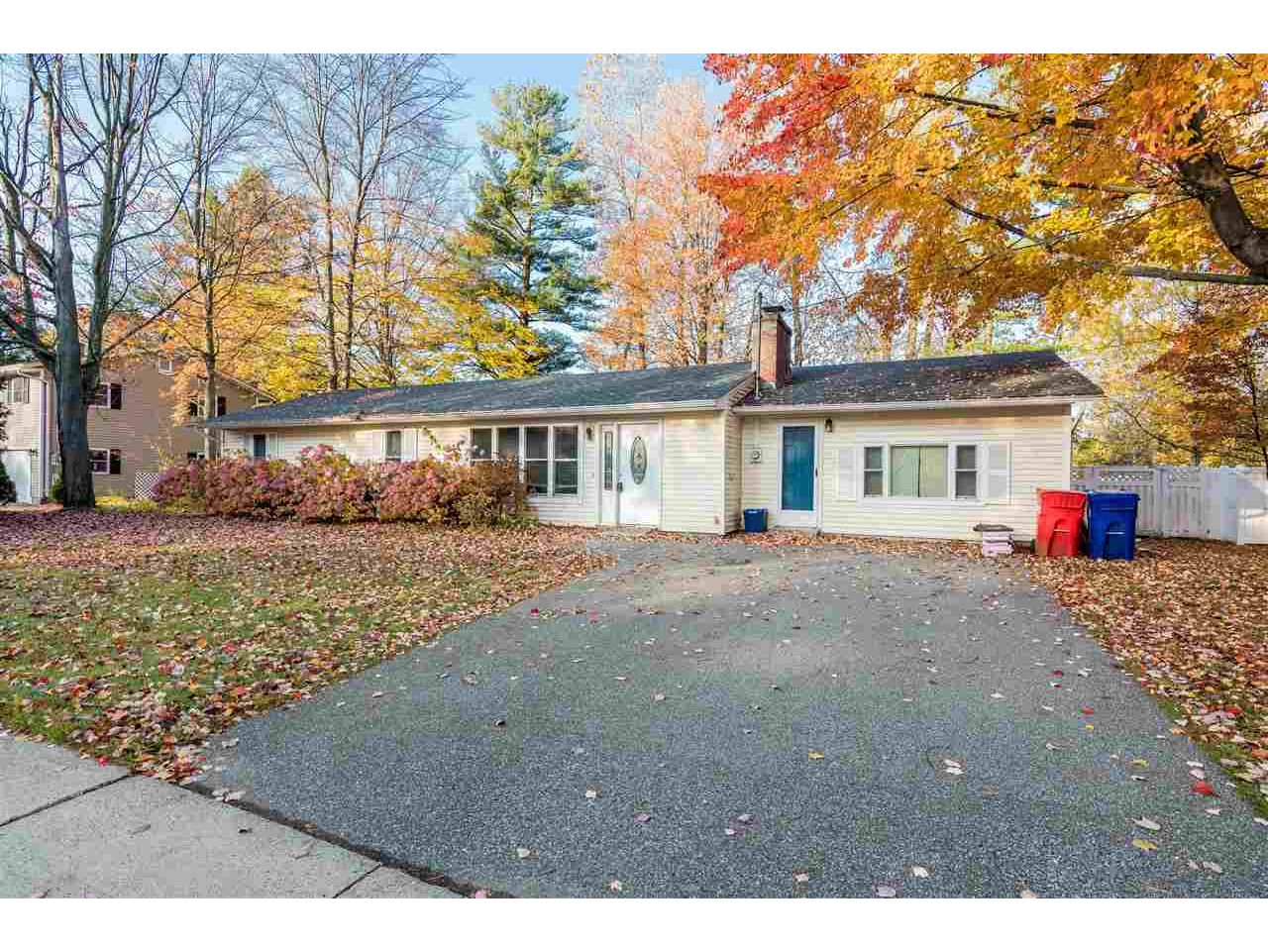Sold Status
$265,000 Sold Price
House Type
4 Beds
2 Baths
1,716 Sqft
Sold By Four Seasons Sotheby's Int'l Realty
Similar Properties for Sale
Request a Showing or More Info

Call: 802-863-1500
Mortgage Provider
Mortgage Calculator
$
$ Taxes
$ Principal & Interest
$
This calculation is based on a rough estimate. Every person's situation is different. Be sure to consult with a mortgage advisor on your specific needs.
South Burlington
Excellent South Burlington location just minutes to everything. This spacious ranch offers nice a living space from end to end. Off the paved driveway walk into either the main living room or have the option to use another entrance into a larger family room, setup with a separate bedroom and/or office space and laundry room. With town approval, this living space could potentially be turned into an accessory apartment if conditions were met for zoning approval, buyer would have to inquire with town. There is an open kitchen/dining area with a sliding door that leads out to a private deck and flat back yard. Plenty of outdoor space with a small shed for storage too. Back inside there are 3 additional bedrooms on the other end of the home. One with its own private bath and the other two share a full bath off the hallway. Newer roof, newer wall furnace and ramps into the house for easy wheelchair access if needed. Bring your ideas to make this property your own. Conveniently located near So. Burlington High School. †
Property Location
Property Details
| Sold Price $265,000 | Sold Date Jan 29th, 2020 | |
|---|---|---|
| List Price $279,900 | Total Rooms 8 | List Date Oct 23rd, 2019 |
| MLS# 4782552 | Lot Size 0.250 Acres | Taxes $5,789 |
| Type House | Stories 1 | Road Frontage 100 |
| Bedrooms 4 | Style Ranch | Water Frontage |
| Full Bathrooms 1 | Finished 1,716 Sqft | Construction No, Existing |
| 3/4 Bathrooms 1 | Above Grade 1,716 Sqft | Seasonal No |
| Half Bathrooms 0 | Below Grade 0 Sqft | Year Built 1976 |
| 1/4 Bathrooms 0 | Garage Size Car | County Chittenden |
| Interior Features |
|---|
| Equipment & AppliancesRefrigerator, Range-Gas, Dishwasher, Microwave |
| Kitchen 1st Floor | Dining Room 1st Floor | Living Room 1st Floor |
|---|---|---|
| Family Room 1st Floor | Primary Bedroom 1st Floor | Bedroom 1st Floor |
| Bedroom 1st Floor | Bedroom 1st Floor |
| ConstructionWood Frame |
|---|
| Basement |
| Exterior FeaturesDeck |
| Exterior Vinyl | Disability Features 1st Floor Bedroom, 1st Floor Full Bathrm, One-Level Home, No Stairs, Hard Surface Flooring, No Stairs, No Stairs from Parking, One-Level Home, Paved Parking, 1st Floor Laundry |
|---|---|
| Foundation Slab - Concrete | House Color |
| Floors Tile, Other, Laminate | Building Certifications |
| Roof Shingle-Asphalt | HERS Index |
| Directions116 to Barrett. Follow towards back of neighborhood. See sign. |
|---|
| Lot Description, City Lot |
| Garage & Parking , , Driveway |
| Road Frontage 100 | Water Access |
|---|---|
| Suitable Use | Water Type |
| Driveway Paved | Water Body |
| Flood Zone No | Zoning res |
| School District NA | Middle |
|---|---|
| Elementary | High |
| Heat Fuel Gas-Natural | Excluded |
|---|---|
| Heating/Cool None, Baseboard | Negotiable |
| Sewer Public | Parcel Access ROW |
| Water Public | ROW for Other Parcel |
| Water Heater Other | Financing |
| Cable Co | Documents Deed |
| Electric Circuit Breaker(s) | Tax ID 600-188-13746 |

† The remarks published on this webpage originate from Listed By Ernie Rossi of Rossi & Riina Real Estate via the NNEREN IDX Program and do not represent the views and opinions of Coldwell Banker Hickok & Boardman. Coldwell Banker Hickok & Boardman Realty cannot be held responsible for possible violations of copyright resulting from the posting of any data from the NNEREN IDX Program.

 Back to Search Results
Back to Search Results










