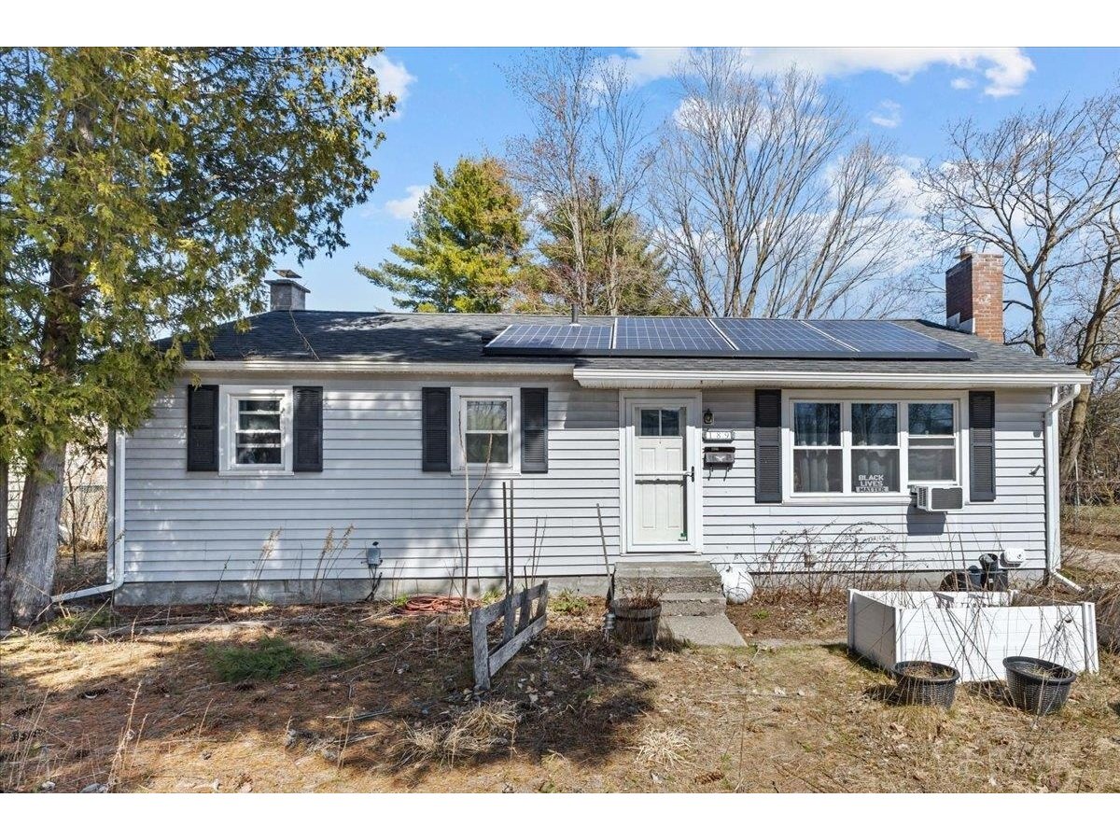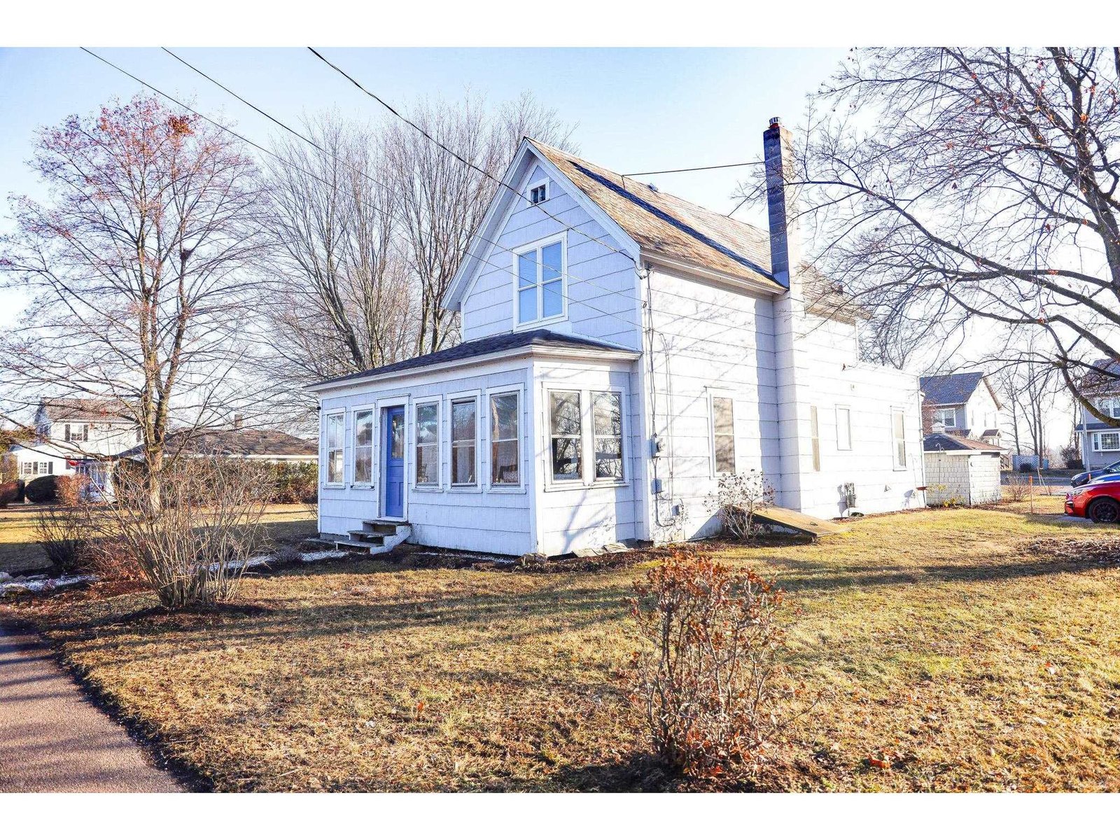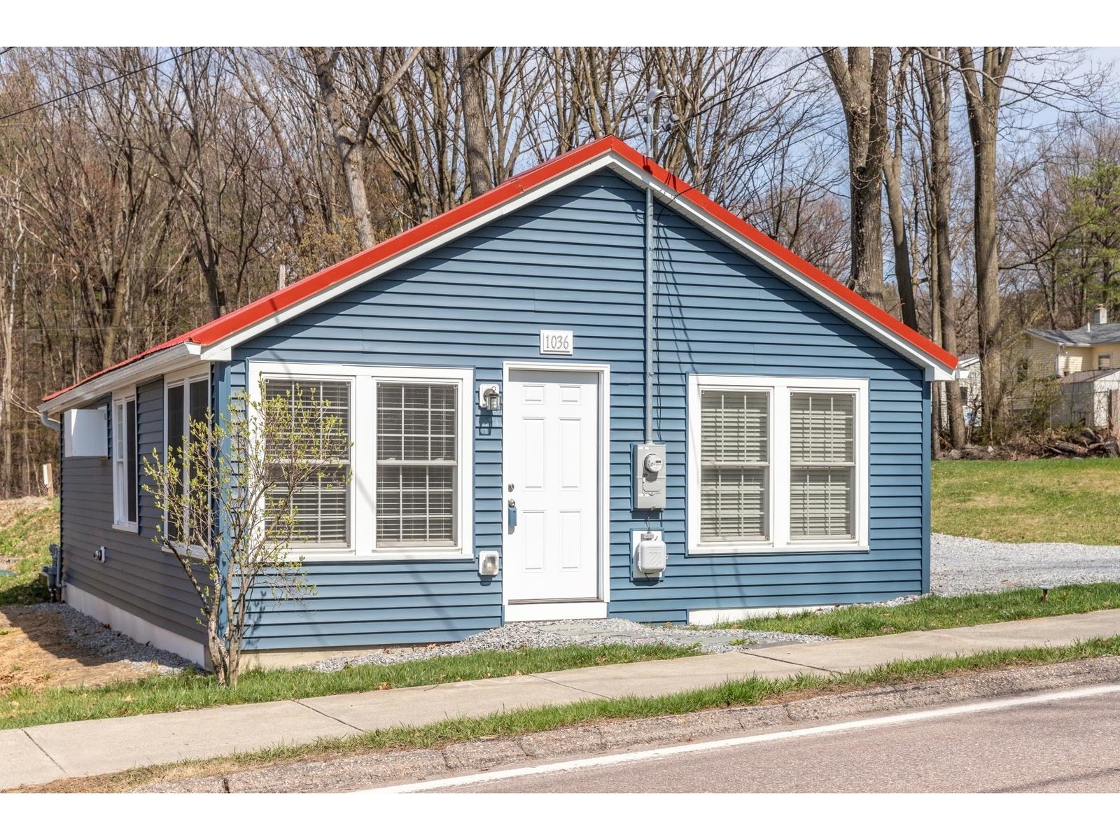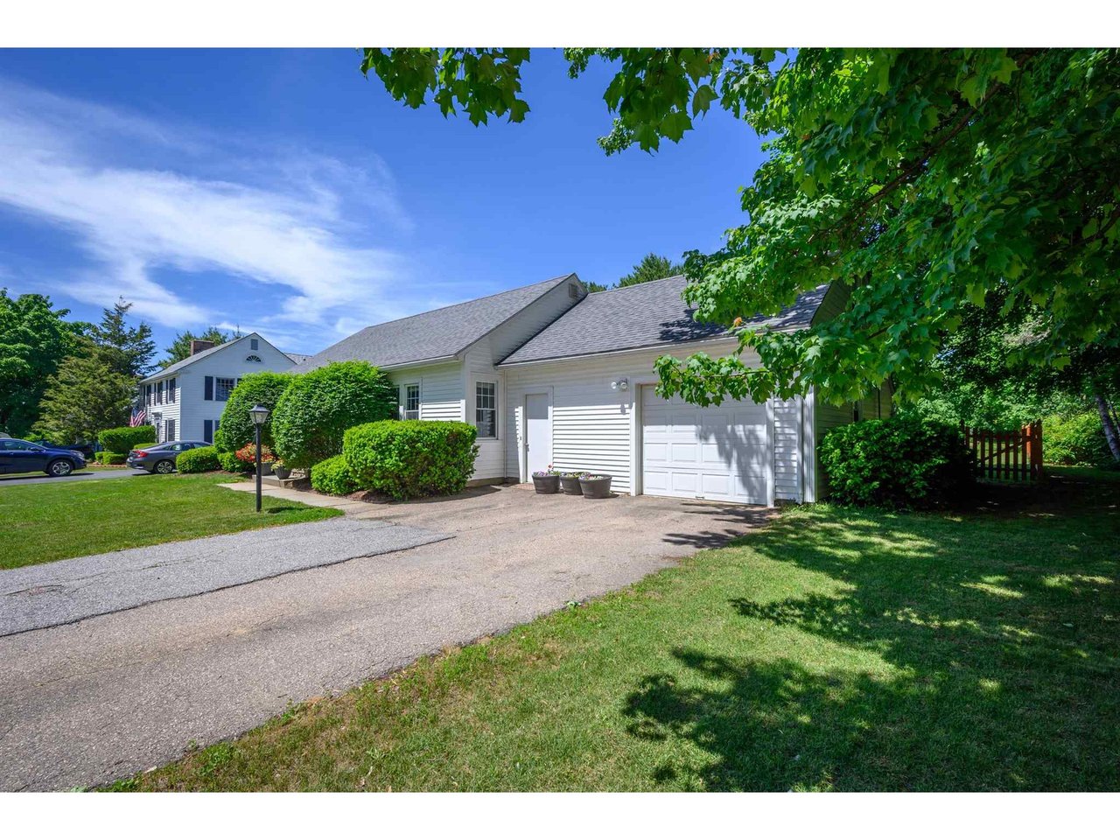Sold Status
$345,000 Sold Price
House Type
2 Beds
2 Baths
1,422 Sqft
Sold By Betsy Forrester of Coldwell Banker Hickok and Boardman
Similar Properties for Sale
Request a Showing or More Info

Call: 802-863-1500
Mortgage Provider
Mortgage Calculator
$
$ Taxes
$ Principal & Interest
$
This calculation is based on a rough estimate. Every person's situation is different. Be sure to consult with a mortgage advisor on your specific needs.
South Burlington
Move right into this well-maintained and efficient Cape with an attached garage in a desirable, tree-lined neighborhood — just off of Shelburne Road where homes rarely become available for purchase! The two-bedroom, two full bathroom home, with an additional bedroom space or second living room, large office, or playroom, sits on nearly a half-acre of flat, usable land. A professionally installed fence adds security and containment to the expansive yard, complete with perennial beds and a garden space. The home features a newer roof, siding and windows, along with updated electrical and attic insulation, as well as new interior paint throughout the home. Stay cool with the new Mini-Split, installed in the master bedroom in the spring of 2019. Spend summer nights on the soon-to-be-completed new deck overlooking the private back yard. Stroll through the neighborhood during the holidays for some of the best light displays in the area! The neighborhood is highly sought after and convenient to shopping, restaurants, and I-89, while feeling secluded and quaint. Schedule a time to see this lovingly updated Cape and expansive property, close to amenities. †
Property Location
Property Details
| Sold Price $345,000 | Sold Date Aug 7th, 2020 | |
|---|---|---|
| List Price $339,000 | Total Rooms 6 | List Date Jun 9th, 2020 |
| MLS# 4809946 | Lot Size 0.470 Acres | Taxes $5,180 |
| Type House | Stories 1 | Road Frontage |
| Bedrooms 2 | Style Ranch | Water Frontage |
| Full Bathrooms 2 | Finished 1,422 Sqft | Construction No, Existing |
| 3/4 Bathrooms 0 | Above Grade 1,422 Sqft | Seasonal No |
| Half Bathrooms 0 | Below Grade 0 Sqft | Year Built 1955 |
| 1/4 Bathrooms 0 | Garage Size 1 Car | County Chittenden |
| Interior FeaturesLaundry Hook-ups, Natural Light, Natural Woodwork, Laundry - 1st Floor |
|---|
| Equipment & AppliancesWasher, Refrigerator, Dishwasher, Dryer, Stove - Electric, Smoke Detector |
| Kitchen 1st Floor | Living Room 1st Floor | Bedroom 1st Floor |
|---|---|---|
| Bedroom 1st Floor | Bath - Full 1st Floor | Bath - Full 1st Floor |
| ConstructionWood Frame |
|---|
| BasementInterior, Crawl Space |
| Exterior FeaturesDeck, Garden Space, Natural Shade, Patio |
| Exterior Shingle | Disability Features 1st Floor Full Bathrm, 1st Floor Bedroom, 1st Floor Laundry |
|---|---|
| Foundation Concrete | House Color |
| Floors Tile, Hardwood | Building Certifications |
| Roof Shingle | HERS Index |
| Directions |
|---|
| Lot Description, Level, Open, Sidewalks |
| Garage & Parking Attached, , Driveway, Garage |
| Road Frontage | Water Access |
|---|---|
| Suitable Use | Water Type |
| Driveway Paved | Water Body |
| Flood Zone No | Zoning Res |
| School District South Burlington Sch Distict | Middle Frederick H. Tuttle Middle Sch |
|---|---|
| Elementary Orchard Elementary School | High South Burlington High School |
| Heat Fuel Gas-Natural | Excluded |
|---|---|
| Heating/Cool Other, Wall AC Units, Baseboard | Negotiable |
| Sewer Public | Parcel Access ROW |
| Water Public Water - On-Site | ROW for Other Parcel |
| Water Heater Gas-Natural | Financing |
| Cable Co Comcast | Documents |
| Electric Circuit Breaker(s) | Tax ID 600-188-12054 |

† The remarks published on this webpage originate from Listed By Livian Vermont of KW Vermont via the NNEREN IDX Program and do not represent the views and opinions of Coldwell Banker Hickok & Boardman. Coldwell Banker Hickok & Boardman Realty cannot be held responsible for possible violations of copyright resulting from the posting of any data from the NNEREN IDX Program.

 Back to Search Results
Back to Search Results










