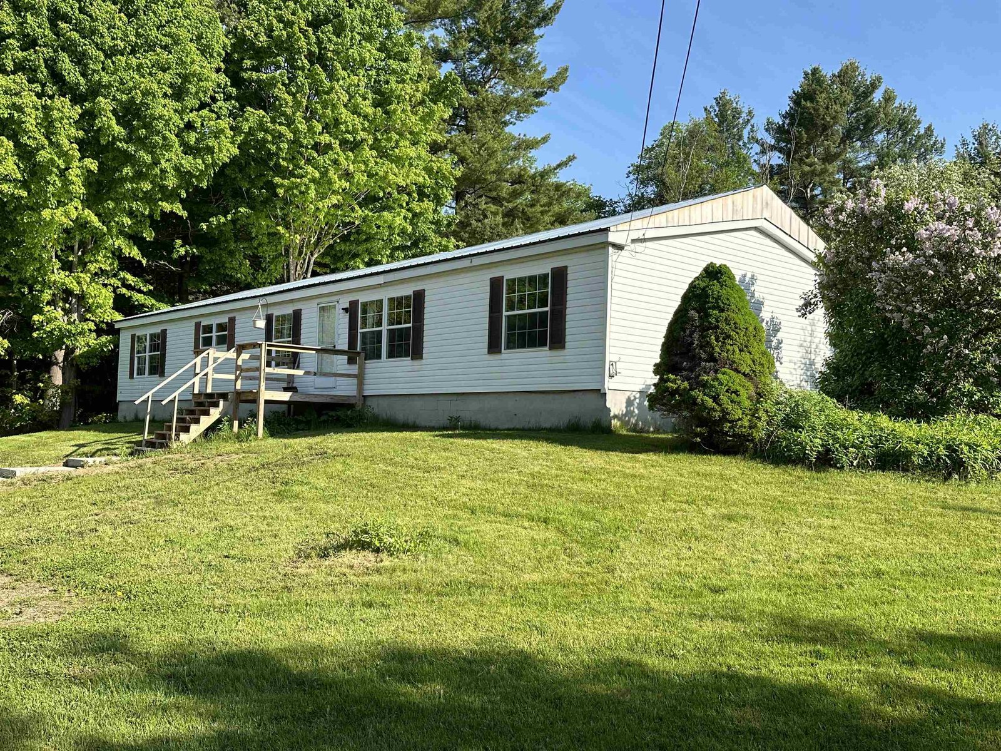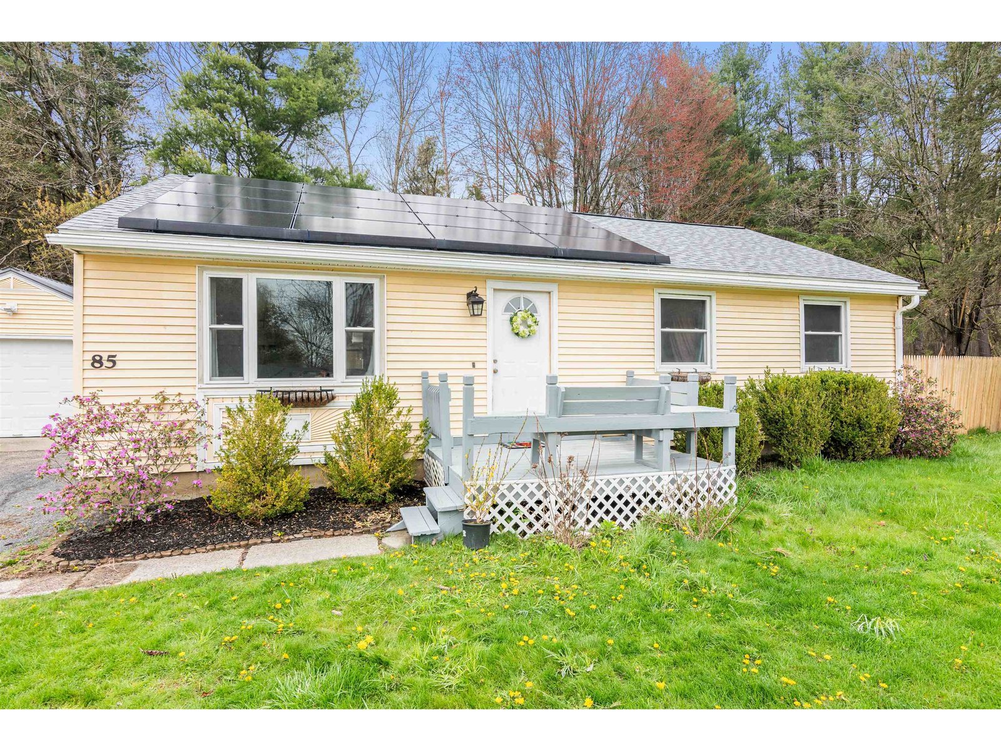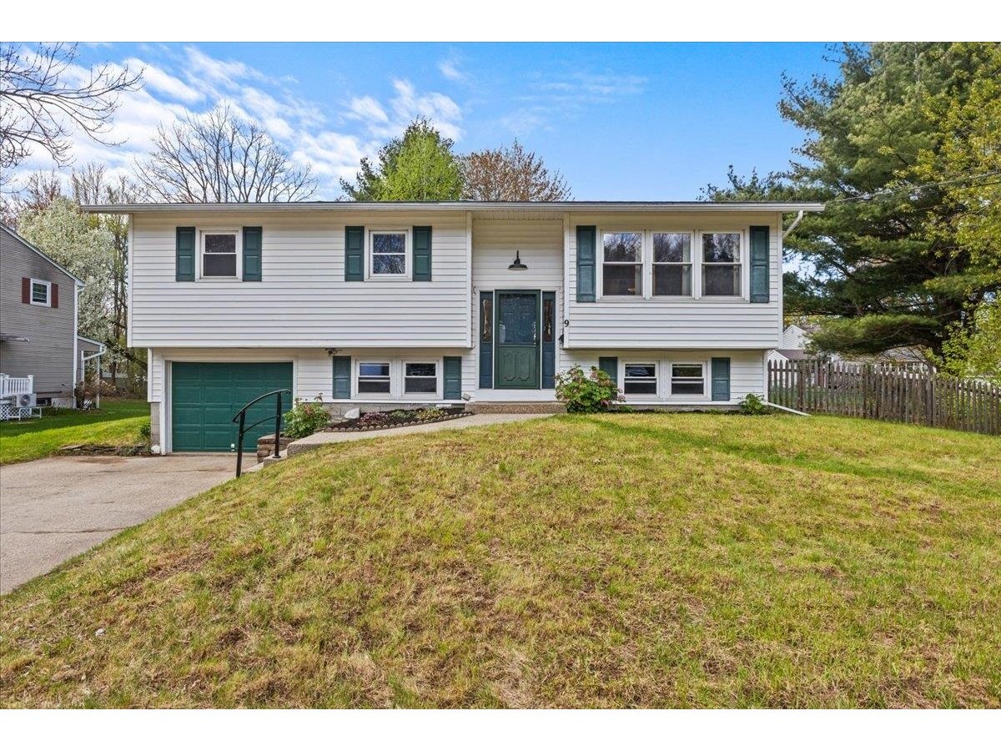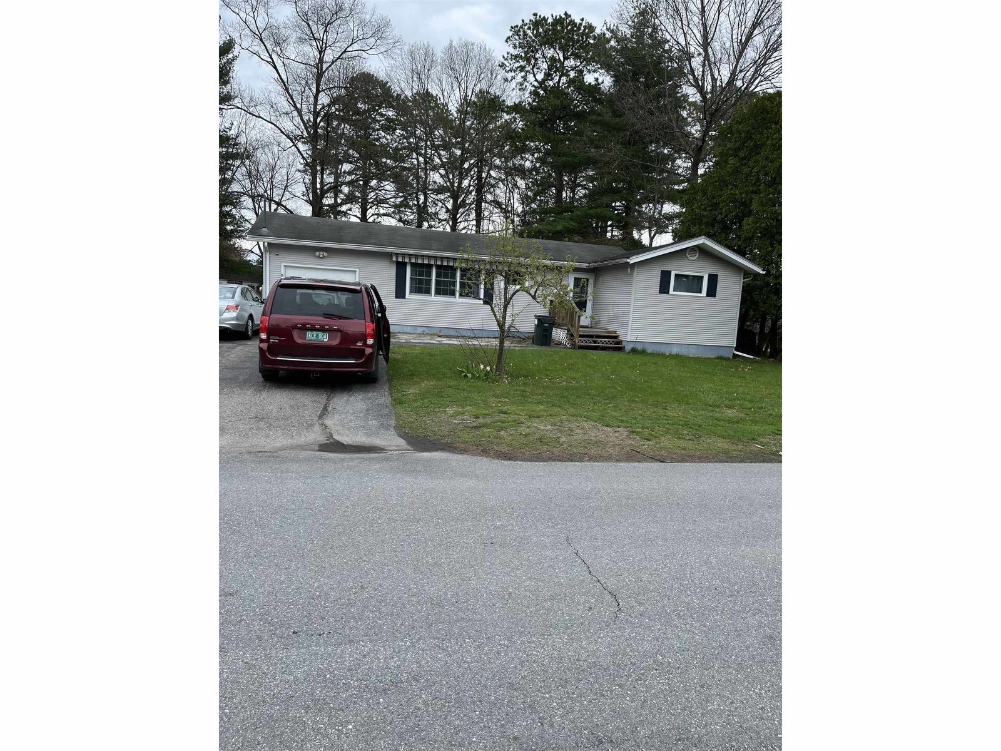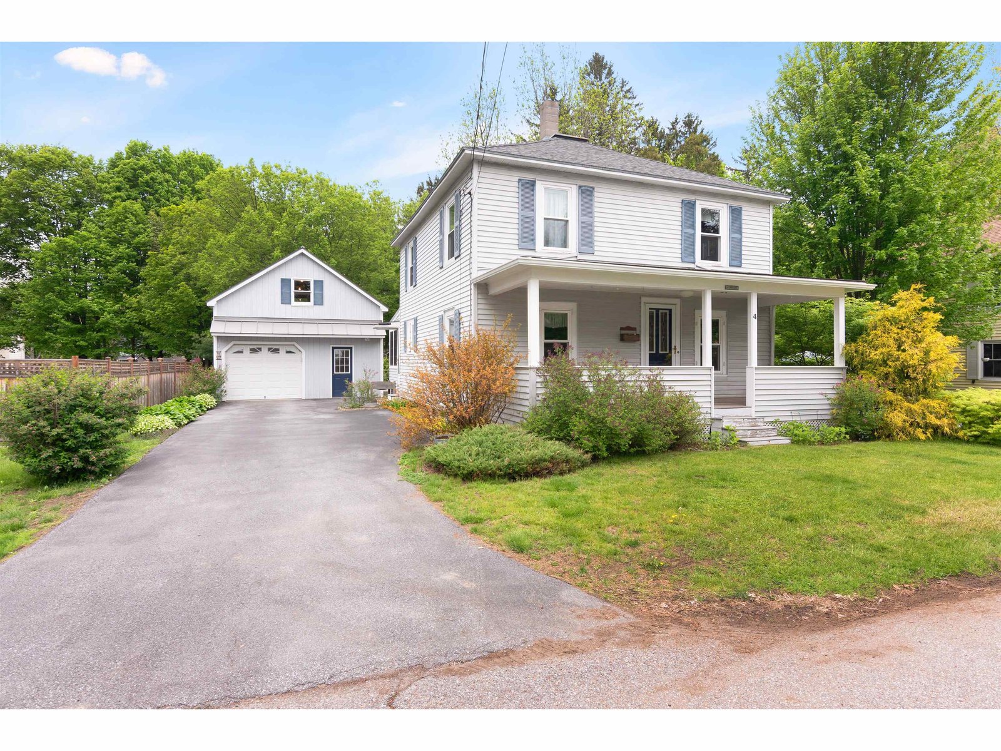Sold Status
$391,500 Sold Price
House Type
4 Beds
3 Baths
2,265 Sqft
Sold By
Similar Properties for Sale
Request a Showing or More Info

Call: 802-863-1500
Mortgage Provider
Mortgage Calculator
$
$ Taxes
$ Principal & Interest
$
This calculation is based on a rough estimate. Every person's situation is different. Be sure to consult with a mortgage advisor on your specific needs.
South Burlington
This well-appointed South Burlington cape has a great feel! There are 4 bedrooms, a light and open country kitchen, and beautiful maple floors throughout the first floor. Numerous updates include: the kitchen, baths, furnace, roof, siding and many windows. The kitchen has maple cabinets, an island, pantry, stainless appliances including a Jenn Air gas range and a double sided fireplace. The pride of ownership is evident both inside and out - the owners have truly enjoyed the lovely patio with a cabana, spacious level yard, and raised bed gardens. The landscaping offers just the right amount of trees for privacy while still allowing plenty of sunshine. Living in Butler Farms, you can hop on South Burlingtonâs extensive bike path system right in the neighborhood and bike for miles. This ideal location is within a 10-minute drive to Downtown Burlington, UVM, and the Airport. †
Property Location
Property Details
| Sold Price $391,500 | Sold Date Jun 20th, 2016 | |
|---|---|---|
| List Price $399,900 | Total Rooms 9 | List Date Mar 14th, 2016 |
| MLS# 4476100 | Lot Size 0.370 Acres | Taxes $7,504 |
| Type House | Stories 2 | Road Frontage |
| Bedrooms 4 | Style Cape | Water Frontage |
| Full Bathrooms 1 | Finished 2,265 Sqft | Construction Existing |
| 3/4 Bathrooms 1 | Above Grade 2,265 Sqft | Seasonal No |
| Half Bathrooms 1 | Below Grade 0 Sqft | Year Built 1986 |
| 1/4 Bathrooms | Garage Size 2 Car | County Chittenden |
| Interior FeaturesKitchen, Living Room, Office/Study, Smoke Det-Battery Powered, Kitchen/Dining, Walk-in Pantry, Laundry Hook-ups, 1 Fireplace, Primary BR with BA, Dining Area, Pantry, Cable, Cable Internet |
|---|
| Equipment & AppliancesRefrigerator, Microwave, Dishwasher, Range-Gas, CO Detector, Smoke Detector |
| Primary Bedroom 23 x 11.6 2nd Floor | 2nd Bedroom 14 x 11.6 2nd Floor | 3rd Bedroom 19 x 9 2nd Floor |
|---|---|---|
| 4th Bedroom 10 x 8.6 2nd Floor | Living Room 19 x 13.5 | Kitchen 19 x 11 |
| Dining Room 12 x 11 1st Floor | Family Room 14 x 13.5 1st Floor | Office/Study 14.5 x 12 |
| ConstructionExisting |
|---|
| BasementInterior, Interior Stairs, Full |
| Exterior FeaturesPatio, Shed |
| Exterior Vinyl | Disability Features |
|---|---|
| Foundation Concrete | House Color Blue |
| Floors Tile, Carpet, Hardwood | Building Certifications |
| Roof Shingle-Asphalt | HERS Index |
| DirectionsSouth on Hinesburg Rd.right on Butler Drive, left at T and then immediate right to stay on Butler Drive, house on right. |
|---|
| Lot DescriptionSubdivision, Landscaped |
| Garage & Parking Attached |
| Road Frontage | Water Access |
|---|---|
| Suitable UseNot Applicable | Water Type |
| Driveway Paved | Water Body |
| Flood Zone No | Zoning Residential |
| School District South Burlington Sch Distict | Middle |
|---|---|
| Elementary | High South Burlington High School |
| Heat Fuel Gas-Natural | Excluded |
|---|---|
| Heating/Cool Baseboard | Negotiable Washer, Dryer |
| Sewer Public | Parcel Access ROW |
| Water Public | ROW for Other Parcel |
| Water Heater On Demand, Gas-Natural | Financing Conventional |
| Cable Co Comcast | Documents Deed, Property Disclosure |
| Electric Circuit Breaker(s) | Tax ID 600-188-11697 |

† The remarks published on this webpage originate from Listed By Elizabeth Fleming of Four Seasons Sotheby\'s Int\'l Realty via the NNEREN IDX Program and do not represent the views and opinions of Coldwell Banker Hickok & Boardman. Coldwell Banker Hickok & Boardman Realty cannot be held responsible for possible violations of copyright resulting from the posting of any data from the NNEREN IDX Program.

 Back to Search Results
Back to Search Results