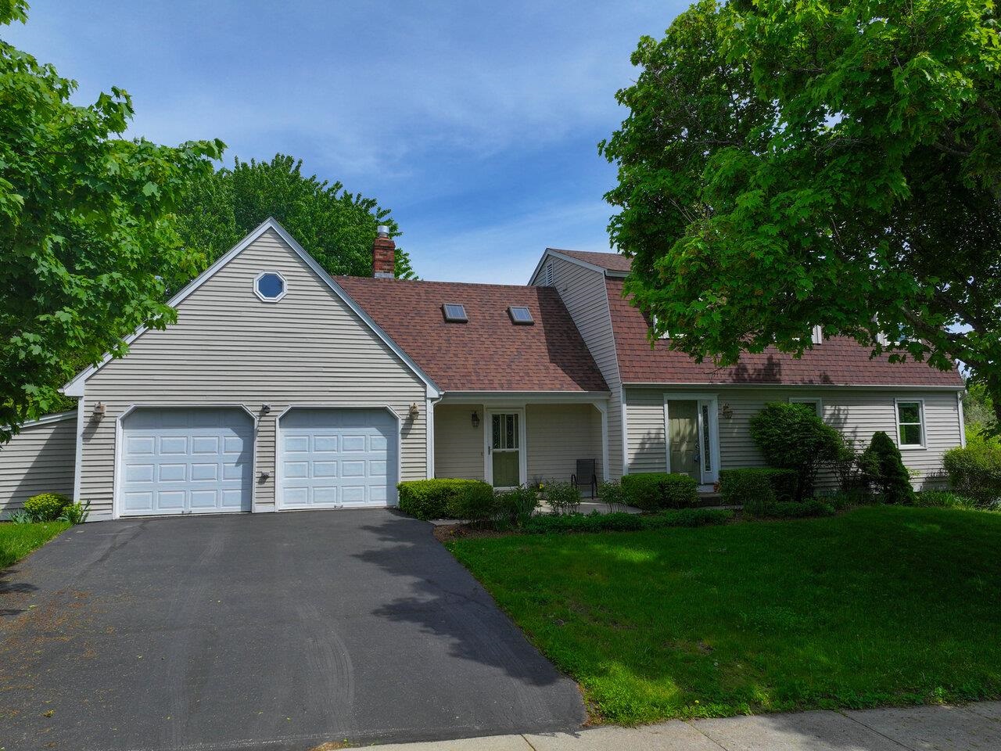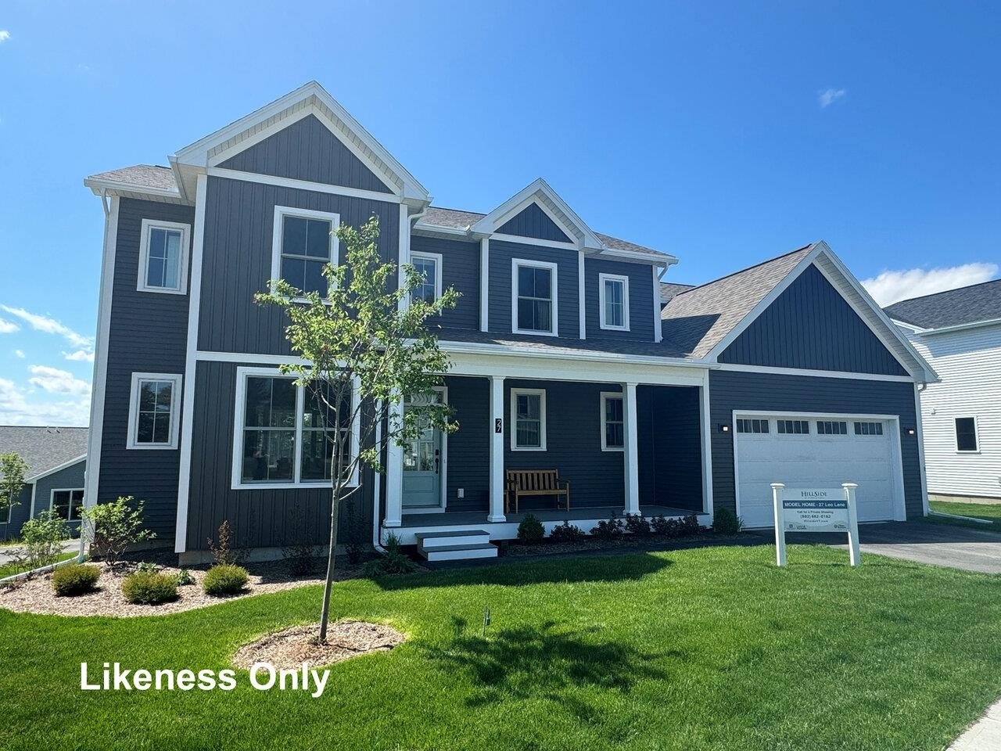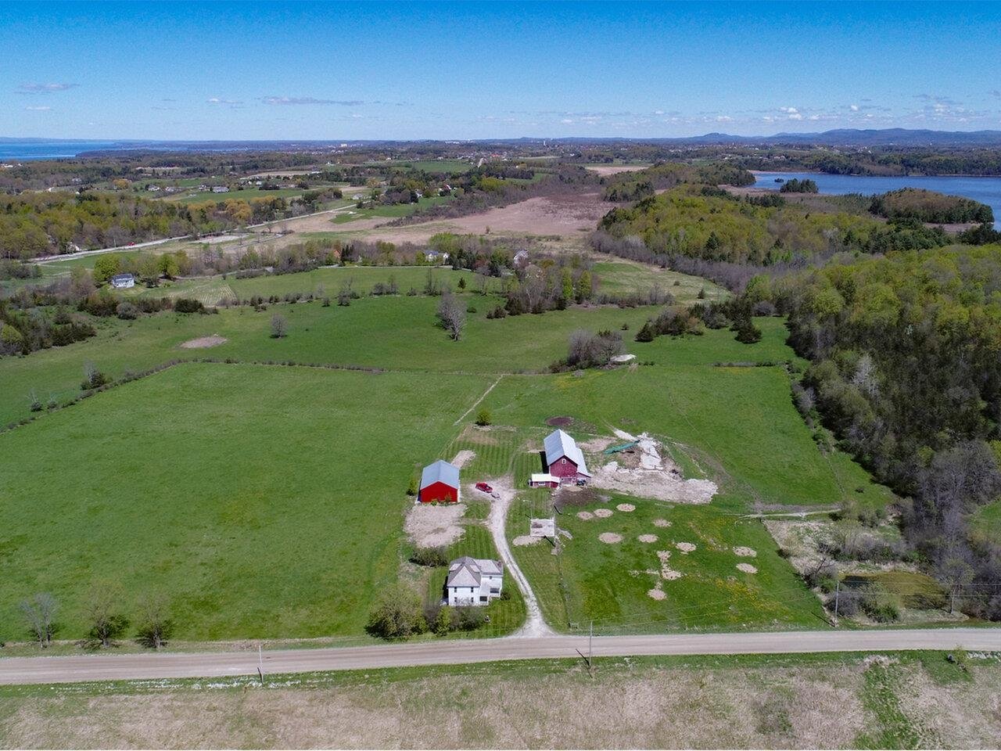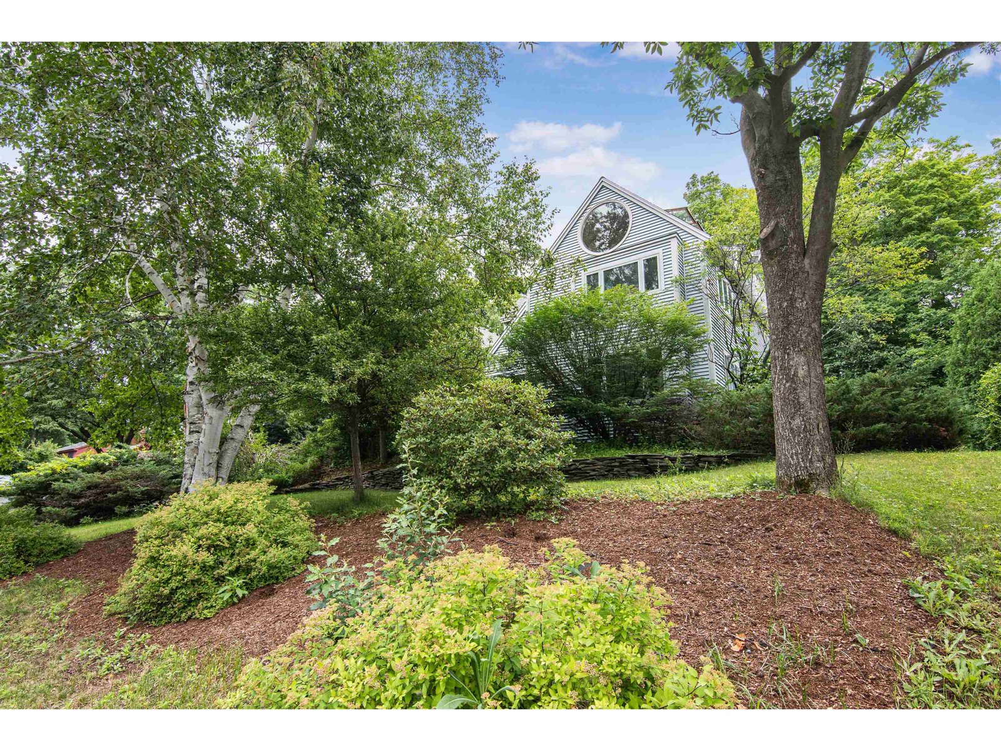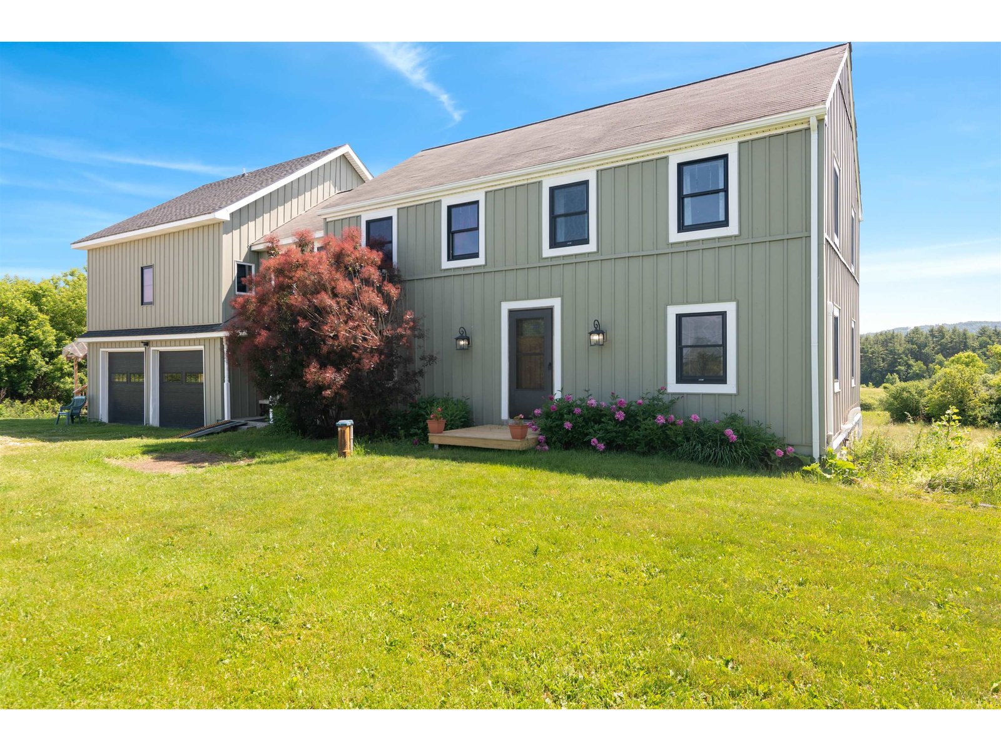Sold Status
$860,000 Sold Price
House Type
5 Beds
4 Baths
3,657 Sqft
Sold By Brian M. Boardman of Coldwell Banker Hickok and Boardman
Similar Properties for Sale
Request a Showing or More Info

Call: 802-863-1500
Mortgage Provider
Mortgage Calculator
$
$ Taxes
$ Principal & Interest
$
This calculation is based on a rough estimate. Every person's situation is different. Be sure to consult with a mortgage advisor on your specific needs.
South Burlington
Magnificent views of the lake and mountains from this 5 bedroom, 4 bath stately home sited on almost a full acre in the heart of desirable South Burlington. Less than 10 minutes to UVM Medical Center, downtown Burlington, the waterfront and Burlington International Airport, and less than a mile to municipal recreation fields, ice rink, golf course. Walk to bike path park with tennis courts, b ball, playground. Enjoy the gleaming cherry floors throughout the first floor, spacious great room with wood burning fireplace. Step out to the screened sun room with soaring cathedral ceiling and views over the perennial gardens, flowering trees, stone patio, slate lined reflecting pool. This gracious home offers a second formal living room, plus private first floor office opening to lovely pergola topped deck. Several dining options include kitchen counter bar, informal dining adjacent to kitchen, and formal dining with french doors leading to expansive deck, also great for summer dining. 4 good sized bedrooms plus large master with en suite bathroom with soaking tub and marble tile, plus walk in closets and private balcony to take in the view. Private third floor suite with private bath is great for guest or teens. Huge full basement with fabulous rec room and enormous workshop for all your storage and workshop needs. All this on a very private, over sized lot at the end of a cul de sac, super convenient to everything the Burlington area has to offer. Don't miss this one. †
Property Location
Property Details
| Sold Price $860,000 | Sold Date Jul 31st, 2020 | |
|---|---|---|
| List Price $825,000 | Total Rooms 10 | List Date May 13th, 2020 |
| MLS# 4805550 | Lot Size 0.910 Acres | Taxes $12,438 |
| Type House | Stories 3 | Road Frontage 69 |
| Bedrooms 5 | Style Colonial | Water Frontage |
| Full Bathrooms 2 | Finished 3,657 Sqft | Construction No, Existing |
| 3/4 Bathrooms 1 | Above Grade 3,657 Sqft | Seasonal No |
| Half Bathrooms 1 | Below Grade 0 Sqft | Year Built 1986 |
| 1/4 Bathrooms 0 | Garage Size 3 Car | County Chittenden |
| Interior FeaturesAttic, Blinds, Cedar Closet, Dining Area, Draperies, Kitchen Island, Kitchen/Dining, Primary BR w/ BA, Natural Light, Soaking Tub, Walk-in Closet, Laundry - 2nd Floor |
|---|
| Equipment & AppliancesRefrigerator, Dishwasher, Disposal, Washer, Range-Gas, Dryer - Gas, CO Detector, Smoke Detector, Security System |
| Great Room 17 x 21, 1st Floor | Kitchen 15 x 13, 1st Floor | Dining Room 12 x 13, 1st Floor |
|---|---|---|
| Breakfast Nook 13 x 15, 1st Floor | Foyer 6 x 15, 1st Floor | Office/Study 12 x 15, 1st Floor |
| Living Room 14 x 15, 1st Floor | Bedroom 15 x 17, 2nd Floor | Bedroom 12 x 15, 2nd Floor |
| Bedroom 12 x 12, 2nd Floor | Bedroom 13 x 15, 2nd Floor | Bedroom 12 x 13, 3rd Floor |
| Rec Room 26 x 27, Basement | Sunroom 13 x 17, 1st Floor |
| ConstructionWood Frame |
|---|
| BasementInterior, Climate Controlled, Concrete, Unfinished, Interior Stairs, Full, Unfinished, Interior Access |
| Exterior FeaturesBalcony, Deck, Garden Space, Porch - Screened, Window Screens, Windows - Double Pane |
| Exterior Clapboard | Disability Features 1st Floor 1/2 Bathrm, Bathrm w/tub, Bathrm w/step-in Shower, Bathroom w/Tub, Paved Parking |
|---|---|
| Foundation Concrete | House Color blue grey |
| Floors Vinyl, Carpet, Marble, Hardwood | Building Certifications |
| Roof Shingle | HERS Index |
| Directionssouth on Spear past Swift. right on Pheasant Way, right on Deerfield, right on Whately to blue/grey house at end of cul de sac |
|---|
| Lot Description, Pond, View, Mountain View, Water View, Landscaped, Lake View, Water View, Cul-De-Sac, Near Golf Course, Near Paths, Near Shopping, Neighborhood, Suburban, Near Hospital |
| Garage & Parking Attached, Auto Open, Direct Entry, Driveway, Garage |
| Road Frontage 69 | Water Access |
|---|---|
| Suitable Use | Water Type Lake |
| Driveway Paved | Water Body |
| Flood Zone No | Zoning residential |
| School District NA | Middle Frederick H. Tuttle Middle Sch |
|---|---|
| Elementary Orchard Elementary School | High South Burlington High School |
| Heat Fuel Gas-Natural | Excluded |
|---|---|
| Heating/Cool Central Air, Smoke Detectr-HrdWrdw/Bat, Hot Water, Baseboard | Negotiable |
| Sewer Public | Parcel Access ROW |
| Water Public | ROW for Other Parcel |
| Water Heater Gas-Natural | Financing |
| Cable Co Comcast | Documents Property Disclosure, Plot Plan, Other, Deed, Property Disclosure |
| Electric Circuit Breaker(s), 220 Plug | Tax ID 600-188-16149 |

† The remarks published on this webpage originate from Listed By of via the NNEREN IDX Program and do not represent the views and opinions of Coldwell Banker Hickok & Boardman. Coldwell Banker Hickok & Boardman Realty cannot be held responsible for possible violations of copyright resulting from the posting of any data from the NNEREN IDX Program.

 Back to Search Results
Back to Search Results