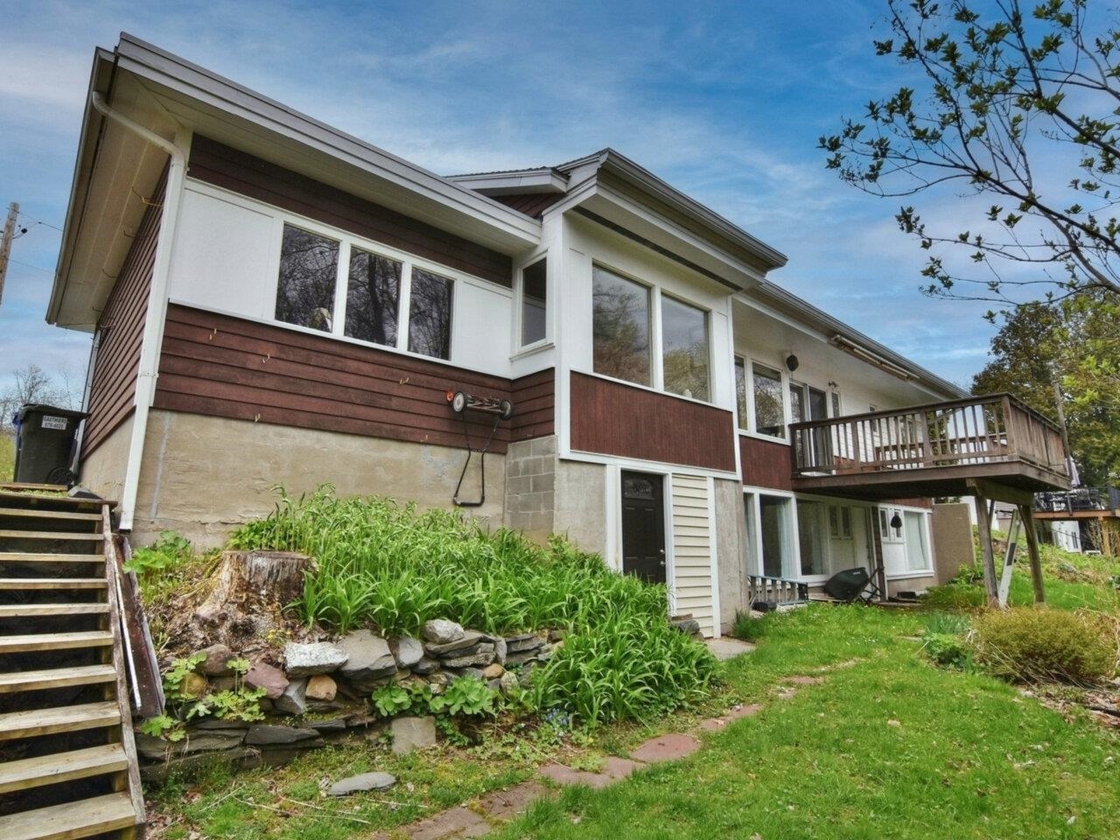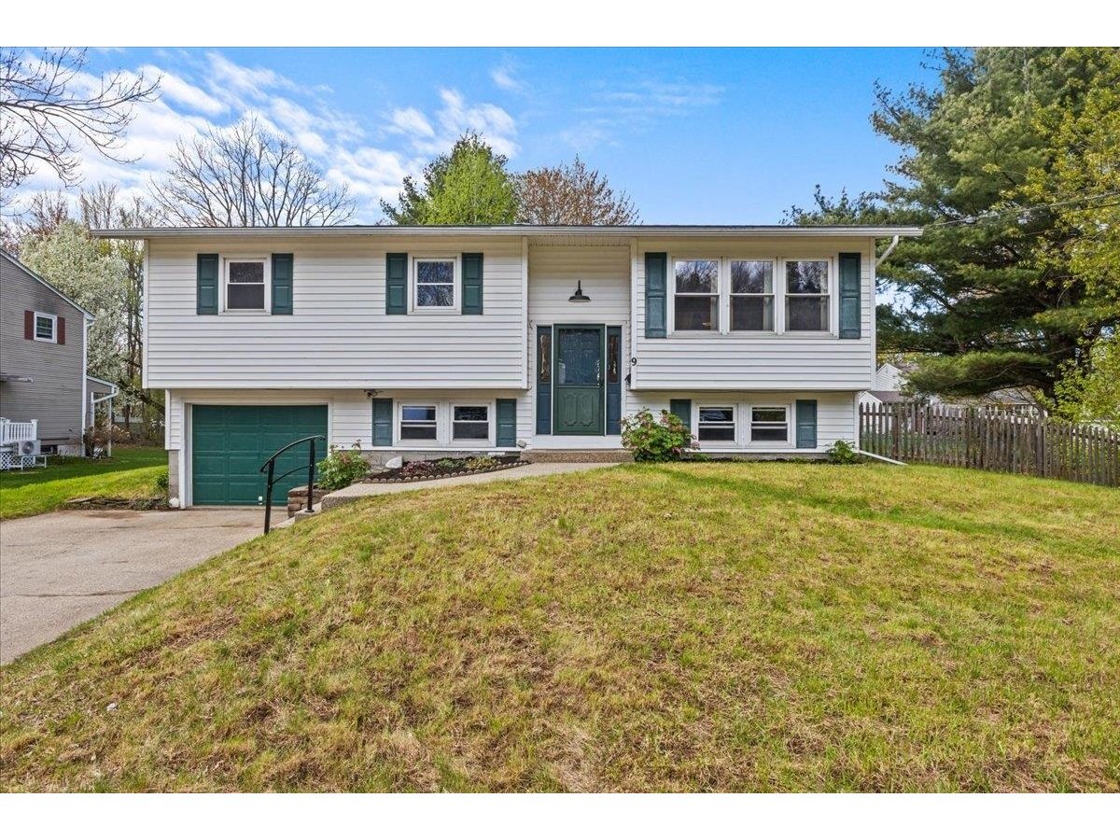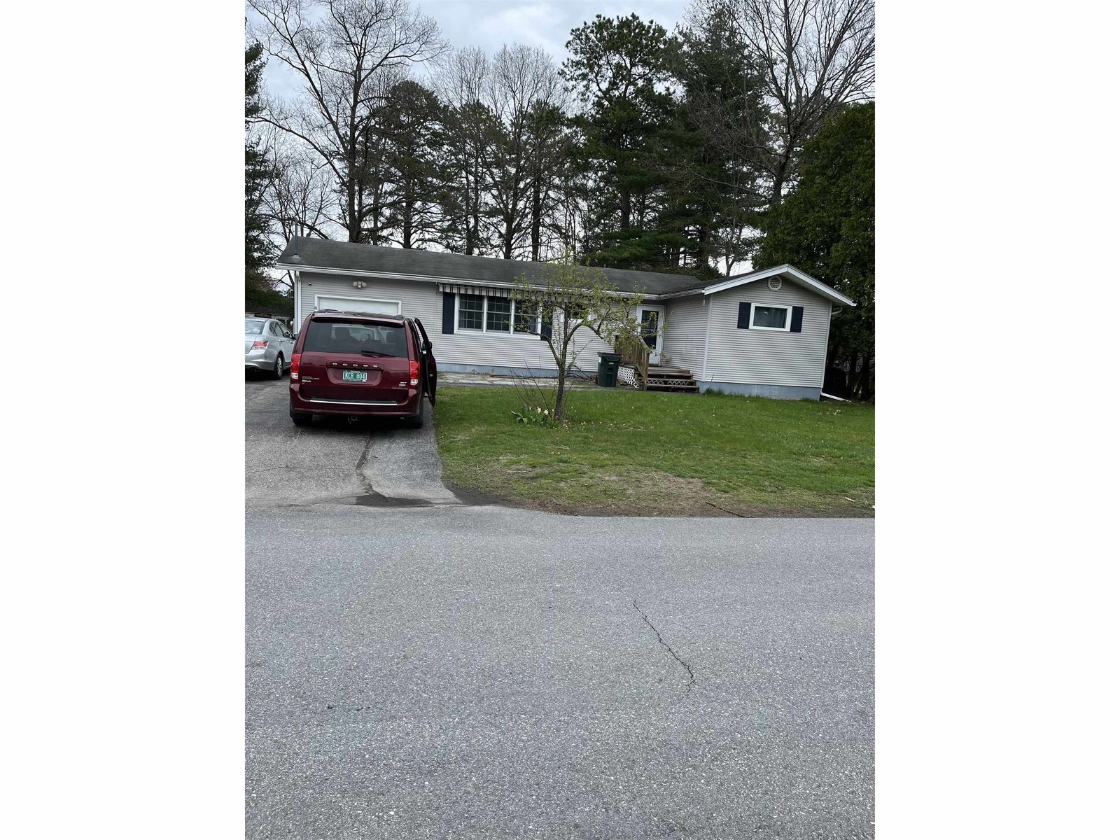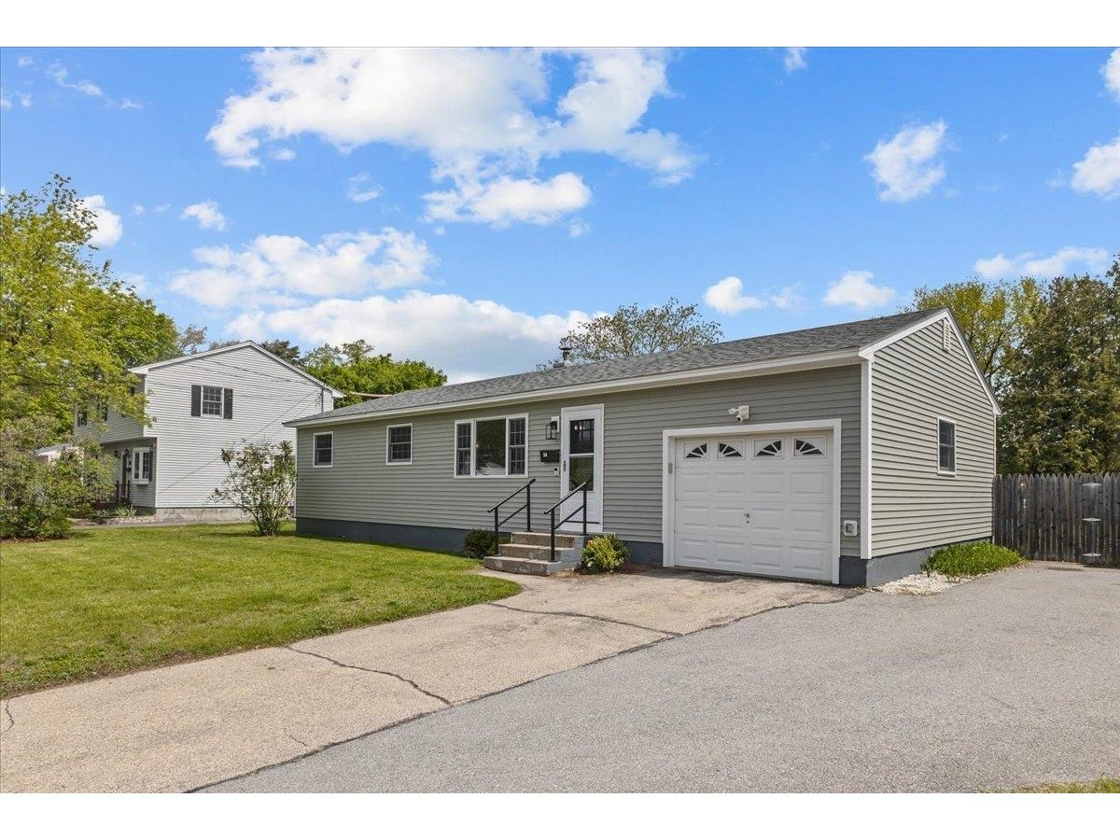9 Highland Terrace South Burlington, Vermont 05403 MLS# 4215511
 Back to Search Results
Next Property
Back to Search Results
Next Property
Sold Status
$325,000 Sold Price
House Type
4 Beds
3 Baths
2,420 Sqft
Sold By Rossi & Riina Real Estate
Similar Properties for Sale
Request a Showing or More Info

Call: 802-863-1500
Mortgage Provider
Mortgage Calculator
$
$ Taxes
$ Principal & Interest
$
This calculation is based on a rough estimate. Every person's situation is different. Be sure to consult with a mortgage advisor on your specific needs.
South Burlington
Stunning mountain views greet you immediately at this well located South Burlington home. Step inside to bright, spacious rooms with vaulted ceilings, skylights, beautiful tile work and an open layout perfect for entertaining. Huge views are enjoyed from the wall of glass in the dining room, from the extra large deck new in 2012, and another cozy deck off the master. Wait until you see the deep backyard, an amazing find so close to town, and don't miss the 24' x 24' pole barn too. You won't find all this has to offer, in such a convenient neighborhood, anywhere else; this home is simply very special! †
Property Location
Property Details
| Sold Price $325,000 | Sold Date Apr 30th, 2013 | |
|---|---|---|
| List Price $329,000 | Total Rooms 10 | List Date Feb 8th, 2013 |
| MLS# 4215511 | Lot Size 1.330 Acres | Taxes $8,686 |
| Type House | Stories 1 | Road Frontage 152 |
| Bedrooms 4 | Style Ranch | Water Frontage |
| Full Bathrooms 2 | Finished 2,420 Sqft | Construction , Existing |
| 3/4 Bathrooms 1 | Above Grade 1,620 Sqft | Seasonal No |
| Half Bathrooms 0 | Below Grade 800 Sqft | Year Built 1957 |
| 1/4 Bathrooms 0 | Garage Size 0 Car | County Chittenden |
| Interior FeaturesBlinds, Fireplace - Wood, Fireplaces - 1, Primary BR w/ BA, Skylight, Vaulted Ceiling, Laundry - 1st Floor |
|---|
| Equipment & AppliancesWall Oven, Cook Top-Gas, Dishwasher, Refrigerator, , Smoke Detector |
| Kitchen 9 x 14'8, 1st Floor | Dining Room 14 x 14'8, 1st Floor | Living Room 18 x 18, 1st Floor |
|---|---|---|
| Family Room 11 x 14, Basement | Office/Study 12'3 x 14'5, Basement | Primary Bedroom 15 x 15'3, 1st Floor |
| Bedroom 10 x 11'3, 1st Floor | Bedroom 10 x 11'3, 1st Floor | Other 6 x 11'8, 1st Floor |
| ConstructionWood Frame |
|---|
| BasementWalkout, Partially Finished, Interior Stairs, Full |
| Exterior FeaturesBarn, Deck |
| Exterior Vinyl | Disability Features |
|---|---|
| Foundation Concrete, Block | House Color Gray |
| Floors Tile, Carpet | Building Certifications |
| Roof Shingle-Asphalt | HERS Index |
| DirectionsFrom Kennedy Rd, south on Hinesburg Rd. Left on Highland Terr, 1st driveway on left. |
|---|
| Lot Description, Mountain View, Corner |
| Garage & Parking , , Driveway |
| Road Frontage 152 | Water Access |
|---|---|
| Suitable Use | Water Type |
| Driveway Paved | Water Body |
| Flood Zone Unknown | Zoning Res |
| School District NA | Middle |
|---|---|
| Elementary | High South Burlington High School |
| Heat Fuel Oil | Excluded |
|---|---|
| Heating/Cool Hot Air | Negotiable |
| Sewer Septic | Parcel Access ROW No |
| Water Drilled Well | ROW for Other Parcel |
| Water Heater Electric, Rented | Financing , Conventional, Cash Only |
| Cable Co | Documents Survey, Deed, Survey |
| Electric Circuit Breaker(s) | Tax ID 60018814056 |

† The remarks published on this webpage originate from Listed By Michele Lewis of Four Seasons Sotheby\'s Int\'l Realty via the NNEREN IDX Program and do not represent the views and opinions of Coldwell Banker Hickok & Boardman. Coldwell Banker Hickok & Boardman Realty cannot be held responsible for possible violations of copyright resulting from the posting of any data from the NNEREN IDX Program.












