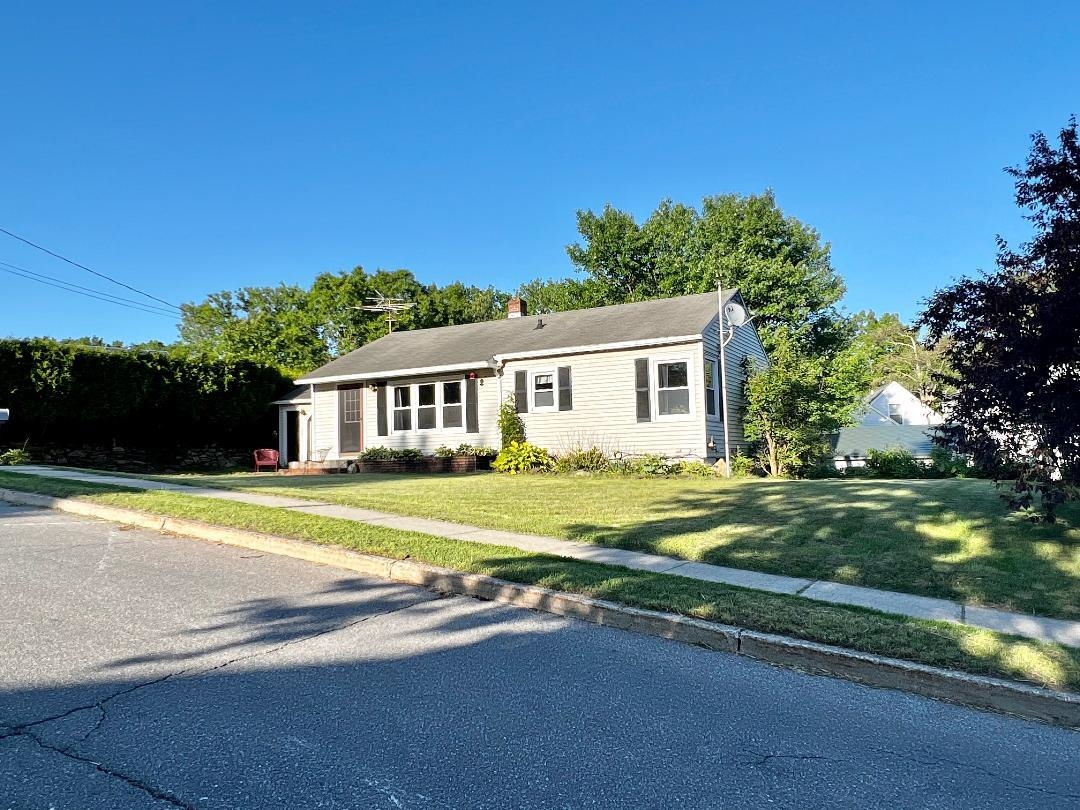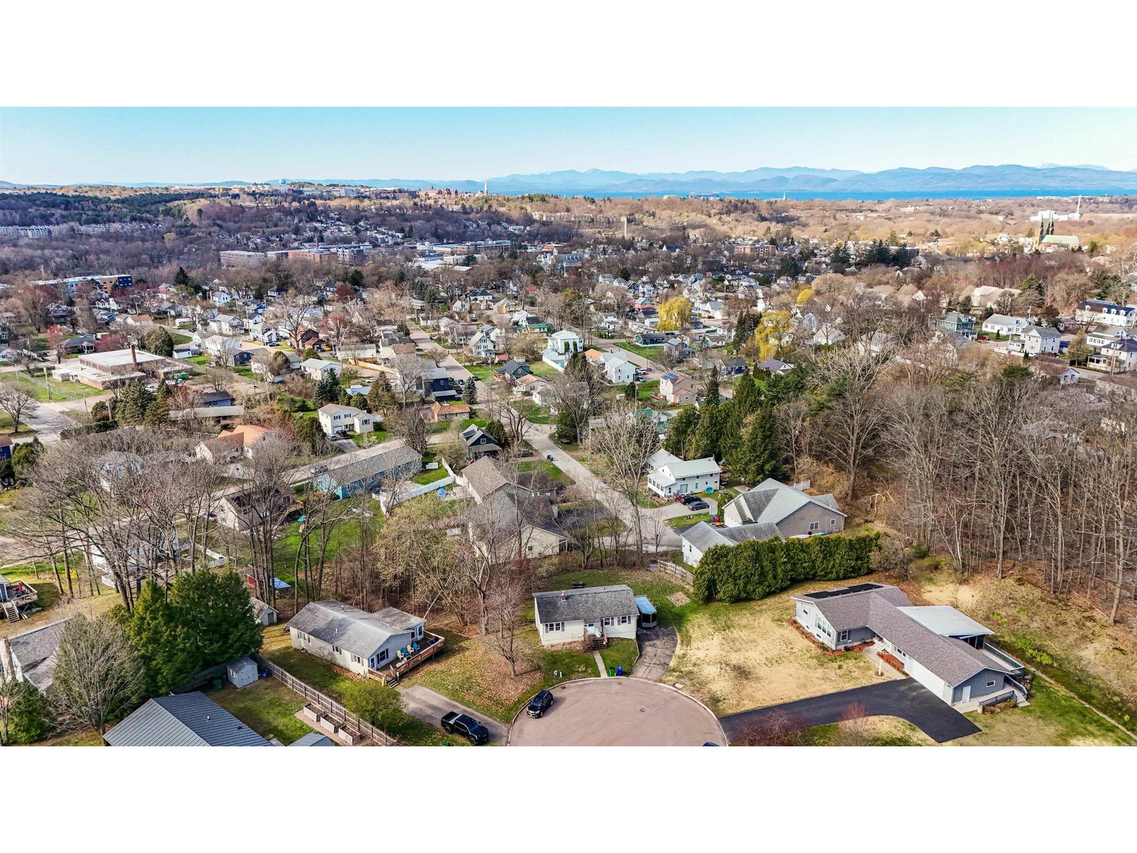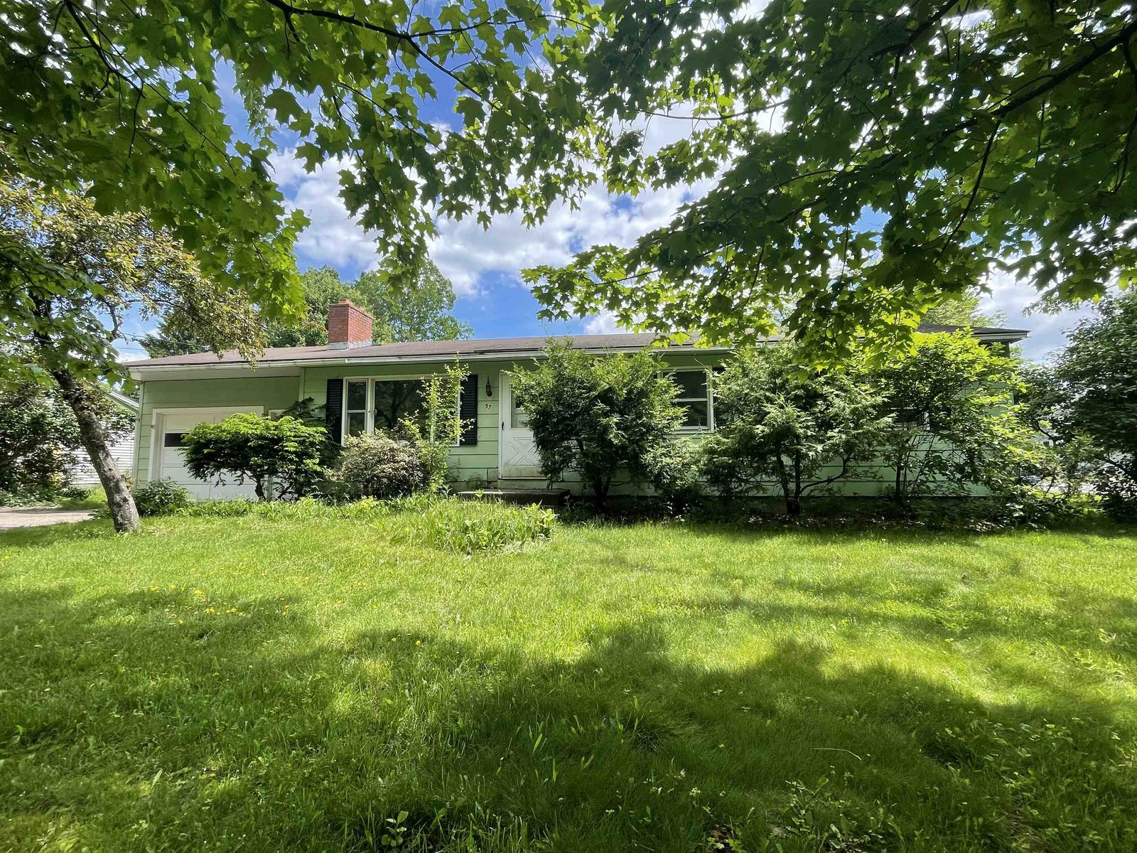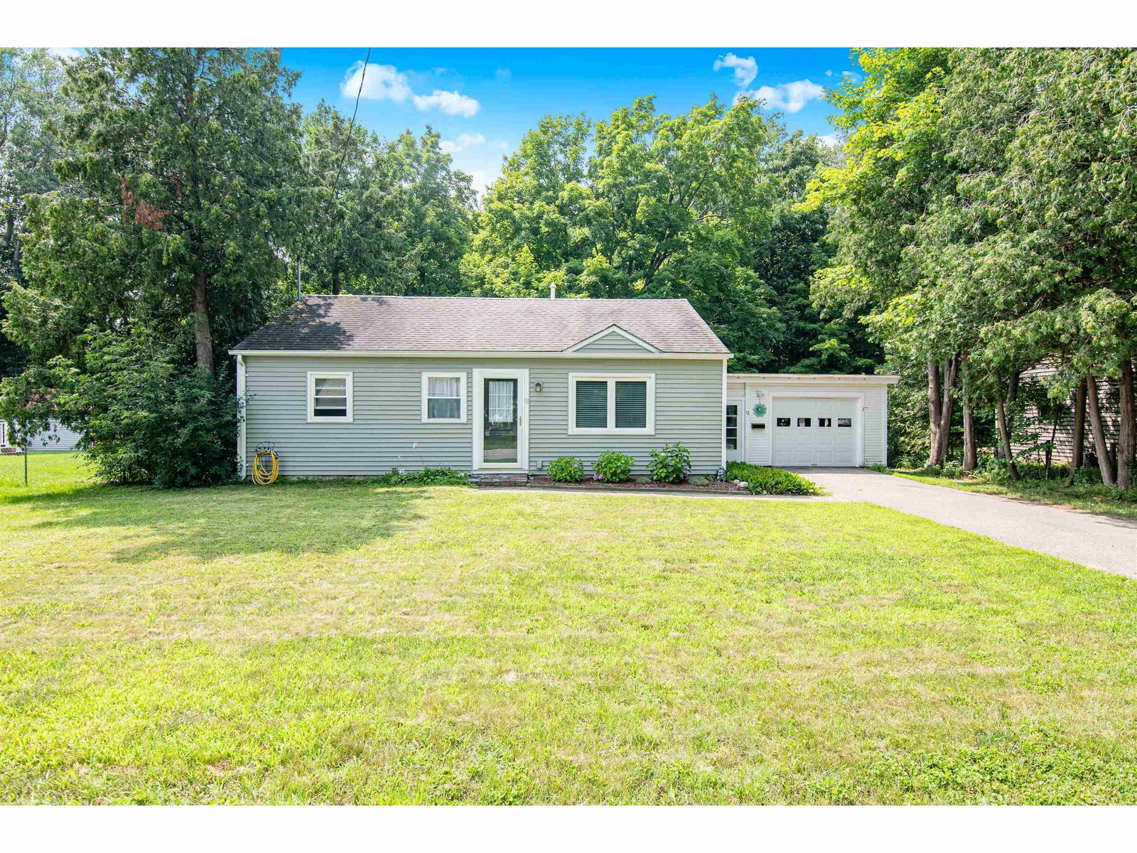Sold Status
$405,160 Sold Price
House Type
3 Beds
1 Baths
840 Sqft
Sold By Preferred Properties
Similar Properties for Sale
Request a Showing or More Info

Call: 802-863-1500
Mortgage Provider
Mortgage Calculator
$
$ Taxes
$ Principal & Interest
$
This calculation is based on a rough estimate. Every person's situation is different. Be sure to consult with a mortgage advisor on your specific needs.
South Burlington
This cute and cozy move-in ready home sits in the heart of South Burlington and offers easy living with everything you need on one-level! The spacious living room welcomes you from the moment you step inside with its soft color palette and the abundance of natural light that flows in from its large windows. The eat-in kitchen features stainless steel appliances, easy access to the laundry area and a sliding glass door leading out to the back deck and yard. Down the hallway are the three bedrooms and the full bathroom. This home has been outfitted with newer windows as well as a mini split system, which is a great upgrade that will keep you plenty cool during the humid summer months! Outside, the 1 car garage offers access to the large storage shed, and the private, fully fenced in backyard features the most picturesque and gigantic sugar maple tree, that provides plenty of shade to enjoy. The large back deck offers the perfect place to relax or host family and friends during the summer and the unique "catio" provides a safe and secure space for your furry friends to enjoy the outdoors, which can be easily removed if needed. The yard also backs up to Garvey Woods, a .6 mile wooded trail on city-owned land that runs the length of Mills Ave. and is a fantastic and easy place to access for a quick stroll. Plus the central location could not be more convenient, minutes to interstate access, schools, shopping and restaurants as well as a quick drive to the University of Vermont. †
Property Location
Property Details
| Sold Price $405,160 | Sold Date Sep 15th, 2023 | |
|---|---|---|
| List Price $345,000 | Total Rooms 5 | List Date Aug 2nd, 2023 |
| MLS# 4963864 | Lot Size 0.160 Acres | Taxes $4,930 |
| Type House | Stories 1 | Road Frontage 78 |
| Bedrooms 3 | Style Ranch | Water Frontage |
| Full Bathrooms 1 | Finished 840 Sqft | Construction No, Existing |
| 3/4 Bathrooms 0 | Above Grade 840 Sqft | Seasonal No |
| Half Bathrooms 0 | Below Grade 0 Sqft | Year Built 1950 |
| 1/4 Bathrooms 0 | Garage Size 1 Car | County Chittenden |
| Interior FeaturesKitchen/Dining, Natural Light, Laundry - 1st Floor |
|---|
| Equipment & AppliancesRefrigerator, Range-Electric, Dishwasher, Washer, Microwave, Dryer, Washer, Mini Split, Smoke Detector |
| Kitchen 10' x 11'9, 1st Floor | Living Room 11'9 x 17'9, 1st Floor | Primary Bedroom 11'9 x 11'9, 1st Floor |
|---|---|---|
| Bedroom 10'6 x 11'9, 1st Floor | Bedroom 7' x 11'9, 1st Floor |
| ConstructionWood Frame |
|---|
| Basement |
| Exterior FeaturesDeck, Fence - Full, Garden Space, Natural Shade, Shed |
| Exterior Vinyl Siding | Disability Features 1st Floor Bedroom, 1st Floor Full Bathrm, One-Level Home, 1st Flr Low-Pile Carpet, No Stairs, Bathrm w/tub, No Stairs, One-Level Home, Paved Parking, 1st Floor Laundry |
|---|---|
| Foundation Slab - Concrete | House Color Grey |
| Floors Bamboo, Carpet, Tile, Laminate | Building Certifications |
| Roof Shingle-Asphalt | HERS Index |
| DirectionsFrom Williston Road turn onto Mills Ave. Property is fifth house on the left. |
|---|
| Lot DescriptionNo, Wooded, Level, Near Bus/Shuttle, Near Shopping, Neighborhood, Suburban |
| Garage & Parking Attached, Auto Open, Direct Entry, Driveway, Garage |
| Road Frontage 78 | Water Access |
|---|---|
| Suitable Use | Water Type |
| Driveway Paved | Water Body |
| Flood Zone No | Zoning Residential - R4 |
| School District South Burlington Sch Distict | Middle Frederick H. Tuttle Middle Sch |
|---|---|
| Elementary Assigned | High South Burlington High School |
| Heat Fuel Electric, Gas-Natural | Excluded |
|---|---|
| Heating/Cool Heat Pump, Heat Pump | Negotiable |
| Sewer Public | Parcel Access ROW |
| Water Public | ROW for Other Parcel |
| Water Heater Electric, Tank, Owned | Financing |
| Cable Co Xfinity | Documents Property Disclosure, Deed |
| Electric 100 Amp, Circuit Breaker(s) | Tax ID 600-188-12508 |

† The remarks published on this webpage originate from Listed By Templeton Real Estate Group of KW Vermont via the NNEREN IDX Program and do not represent the views and opinions of Coldwell Banker Hickok & Boardman. Coldwell Banker Hickok & Boardman Realty cannot be held responsible for possible violations of copyright resulting from the posting of any data from the NNEREN IDX Program.

 Back to Search Results
Back to Search Results










