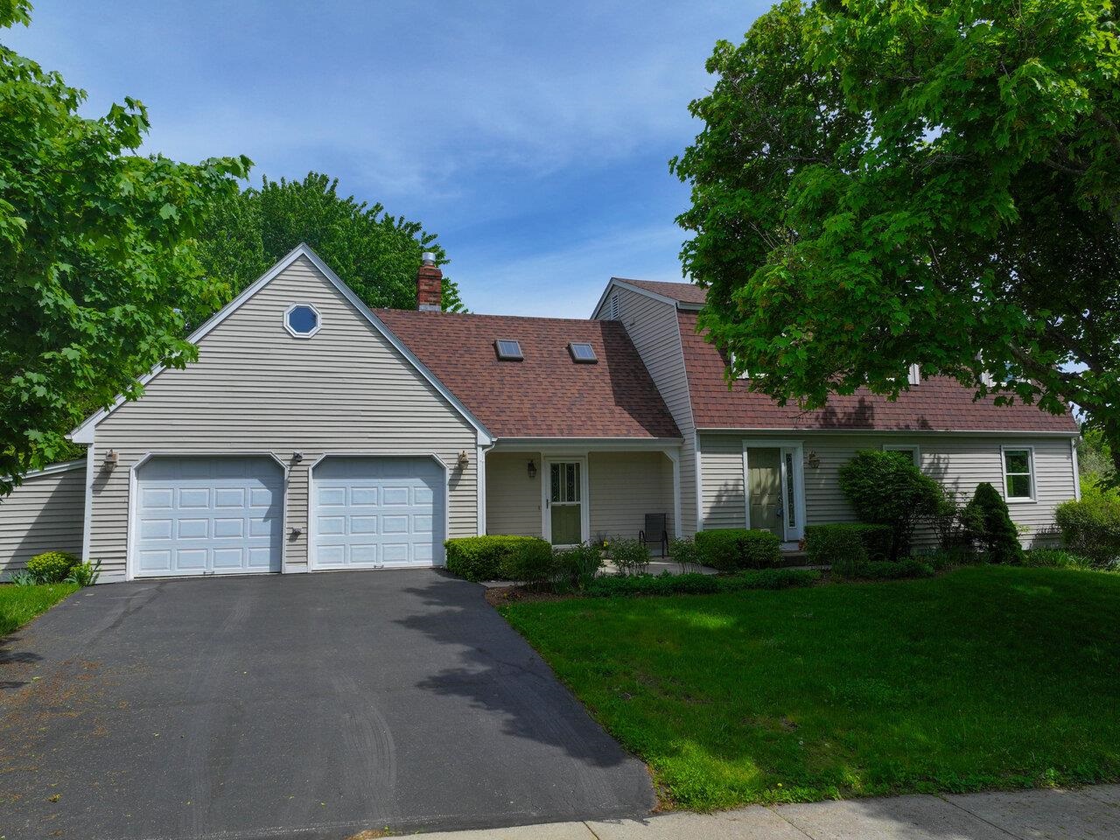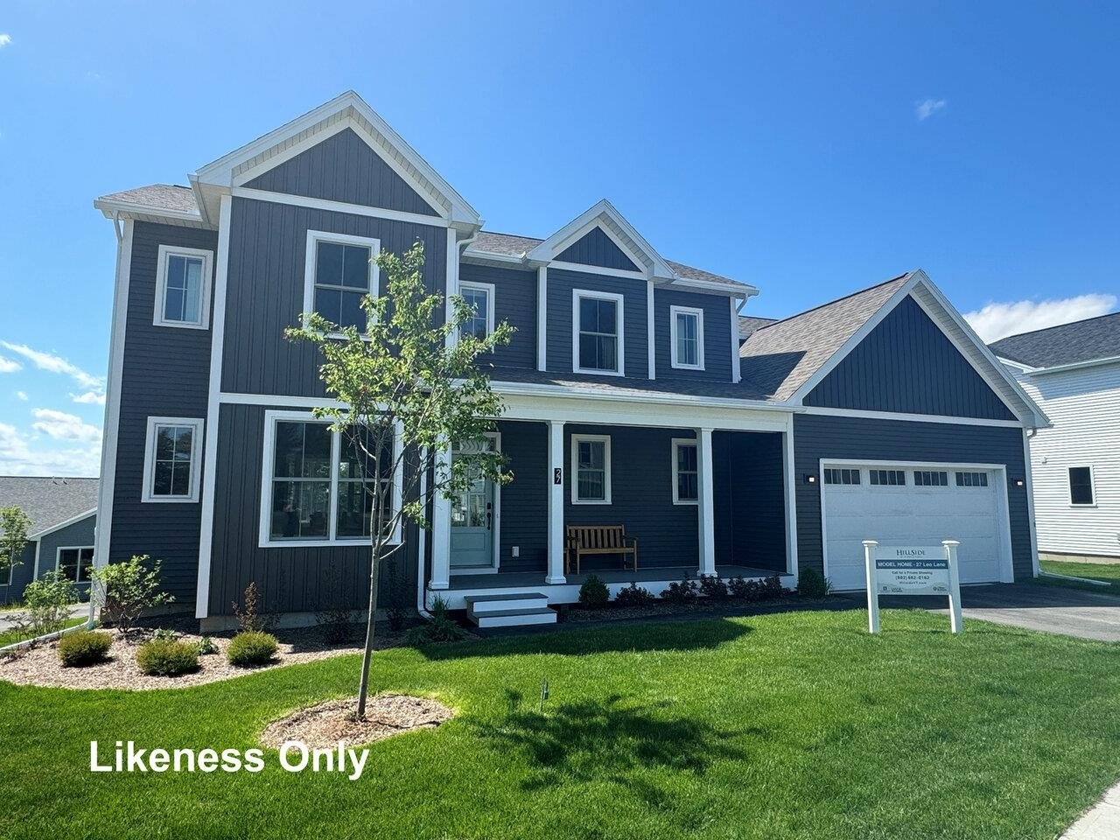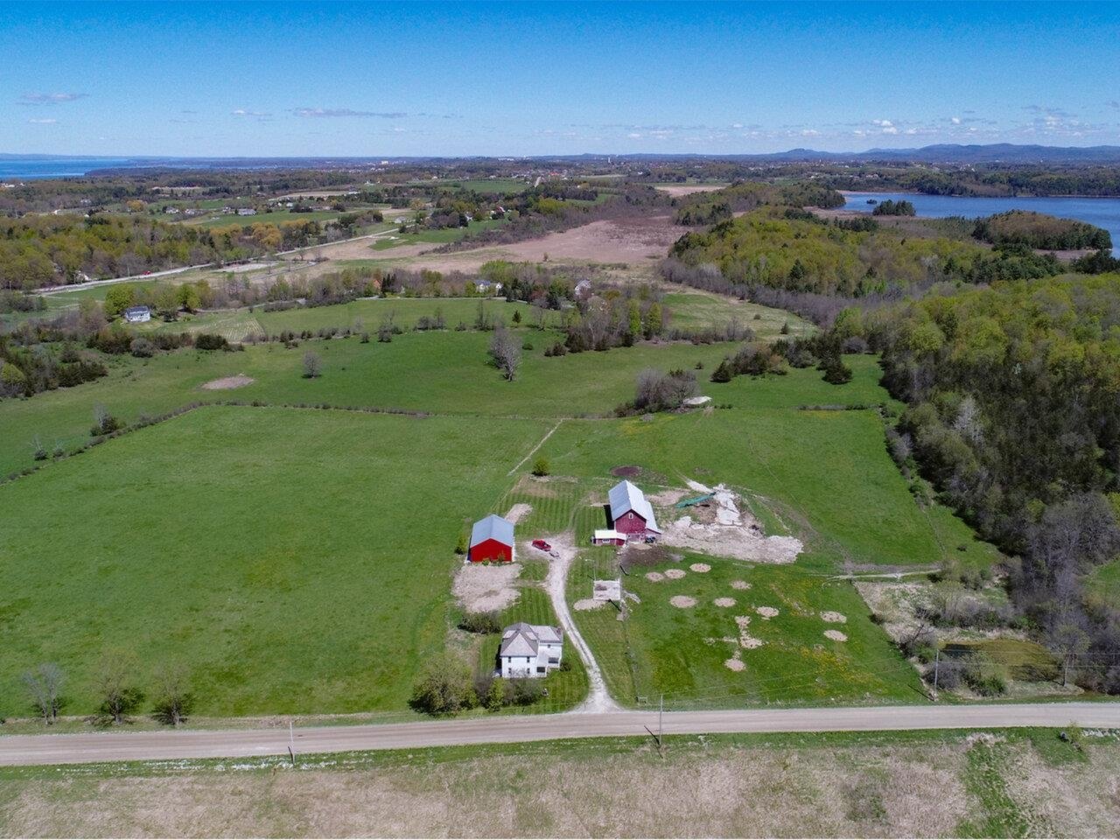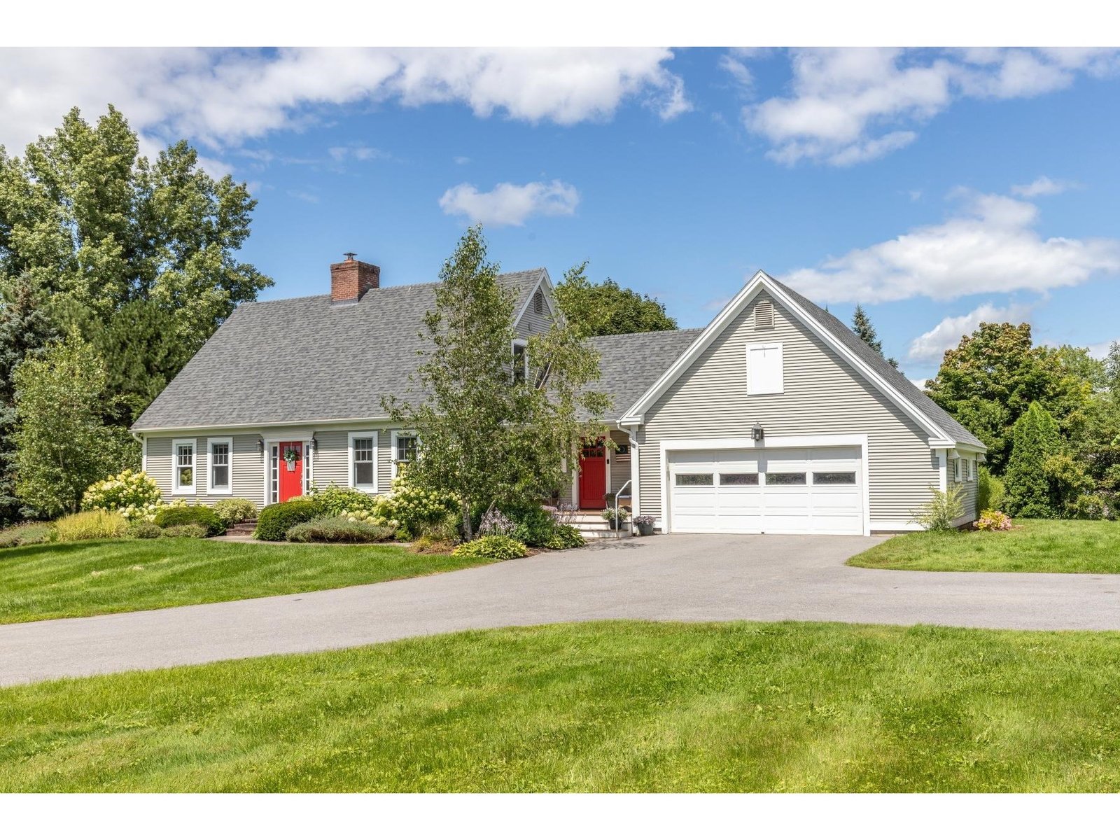Sold Status
$1,075,000 Sold Price
House Type
4 Beds
4 Baths
4,709 Sqft
Sold By Nancy Warren of Coldwell Banker Hickok and Boardman
Similar Properties for Sale
Request a Showing or More Info

Call: 802-863-1500
Mortgage Provider
Mortgage Calculator
$
$ Taxes
$ Principal & Interest
$
This calculation is based on a rough estimate. Every person's situation is different. Be sure to consult with a mortgage advisor on your specific needs.
South Burlington
Beautiful and expanded cape with lake and mtn views located at the end of quiet dul de sac in one of SB's most desirable neighborhoods. You will love the flow of this light and bright home with tons of living space including family room w gas fireplace, large living room w wood fireplace, inviting dining room. Not much that has not been updated including kitchen w newer appliances & marble counter tops, re done hardwood floors throughout, & renovated bath rooms. Master en suite with big shower & soaking tub. Outside enjoy hot tub & gorgeous sunsets on deck & stone patio or pick vegies from gardens. Lower level with huge rec room, bedroom and 3/4 bath attached. Easy living w enormous mud room, new roof in 2021, newer driveway, heating system, 3 mini splits and windows. Walking distance to Szyanski park (and pickleball), Overlook park for viewing sunsets and Hubbard Nature area for dog walking or cross country skiing. Ready to move in and create good family times. †
Property Location
Property Details
| Sold Price $1,075,000 | Sold Date Oct 27th, 2023 | |
|---|---|---|
| List Price $1,050,000 | Total Rooms 9 | List Date Aug 8th, 2023 |
| MLS# 4964669 | Lot Size 1.090 Acres | Taxes $12,418 |
| Type House | Stories 1 1/2 | Road Frontage 50 |
| Bedrooms 4 | Style Cape | Water Frontage |
| Full Bathrooms 2 | Finished 4,709 Sqft | Construction No, Existing |
| 3/4 Bathrooms 1 | Above Grade 3,242 Sqft | Seasonal No |
| Half Bathrooms 1 | Below Grade 1,467 Sqft | Year Built 1986 |
| 1/4 Bathrooms 0 | Garage Size 2 Car | County Chittenden |
| Interior FeaturesFireplace - Gas, Fireplaces - 2, Kitchen Island, Wood Stove Insert |
|---|
| Equipment & AppliancesWasher, Cook Top-Gas, Refrigerator, Double Oven, Microwave, Dryer, Washer, Mini Split, CO Detector, CO Detector, Smoke Detectr-HrdWrdw/Bat |
| Primary BR Suite 2nd Floor | Bedroom 2nd Floor | Bedroom 2nd Floor |
|---|---|---|
| Bedroom with Bath Basement |
| ConstructionWood Frame |
|---|
| BasementInterior, Bulkhead, Partially Finished, Crawl Space, Storage Space, Full |
| Exterior FeaturesDeck, Hot Tub |
| Exterior Vinyl Siding | Disability Features |
|---|---|
| Foundation Poured Concrete | House Color tan |
| Floors Tile, Carpet, Hardwood | Building Certifications |
| Roof Shingle | HERS Index |
| Directions |
|---|
| Lot DescriptionNo, Trail/Near Trail, Near Paths |
| Garage & Parking Attached, Direct Entry |
| Road Frontage 50 | Water Access |
|---|---|
| Suitable Use | Water Type |
| Driveway Paved | Water Body |
| Flood Zone Unknown | Zoning residential |
| School District South Burlington Sch Distict | Middle Frederick H. Tuttle Middle Sch |
|---|---|
| Elementary Orchard Elementary School | High South Burlington High School |
| Heat Fuel Gas-Natural | Excluded |
|---|---|
| Heating/Cool Hot Water, Baseboard | Negotiable |
| Sewer Public | Parcel Access ROW |
| Water Public | ROW for Other Parcel |
| Water Heater Owned, Gas-Natural | Financing |
| Cable Co xfinity | Documents Property Disclosure, Deed, Tax Map |
| Electric Circuit Breaker(s) | Tax ID 600-188-12862 |

† The remarks published on this webpage originate from Listed By C. Robin Hall of EXP Realty - Cell: 802-233-6849 via the NNEREN IDX Program and do not represent the views and opinions of Coldwell Banker Hickok & Boardman. Coldwell Banker Hickok & Boardman Realty cannot be held responsible for possible violations of copyright resulting from the posting of any data from the NNEREN IDX Program.

 Back to Search Results
Back to Search Results










