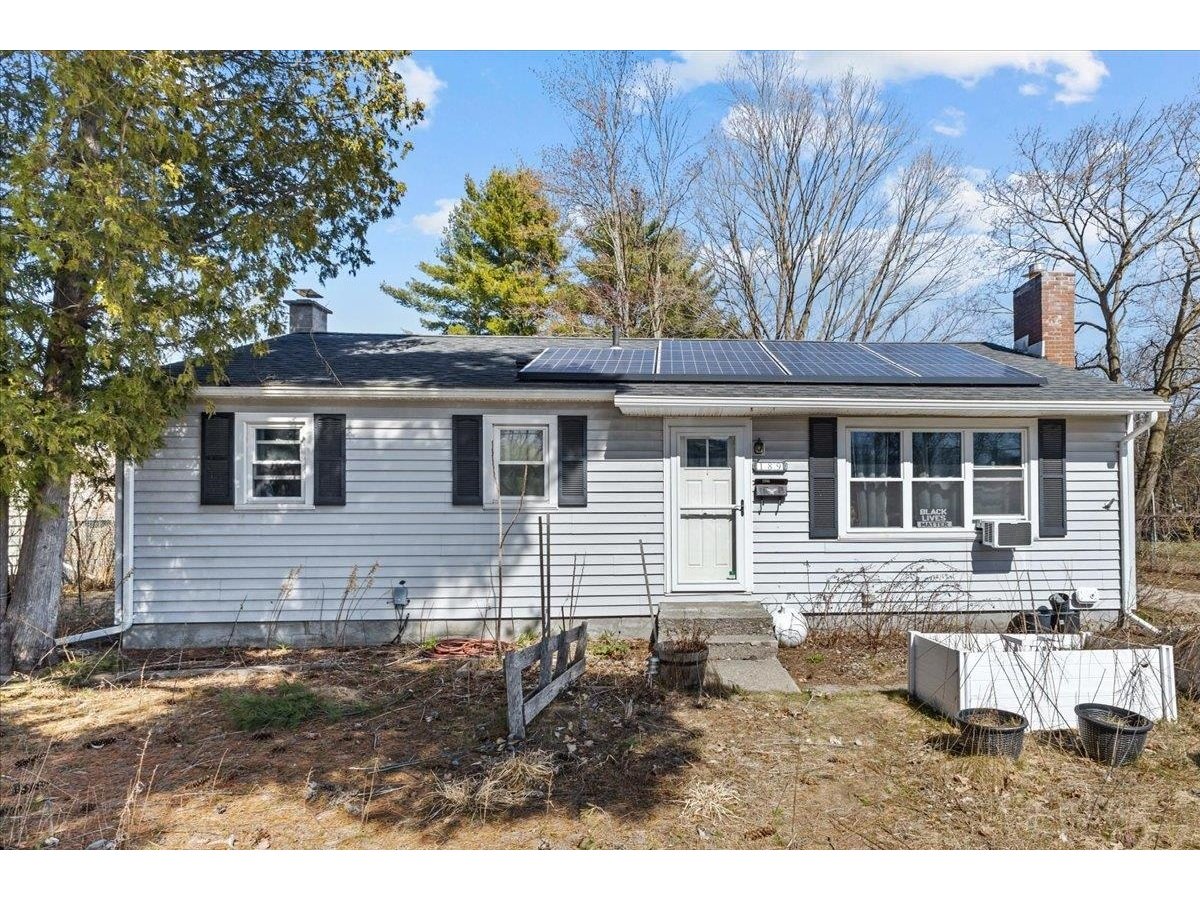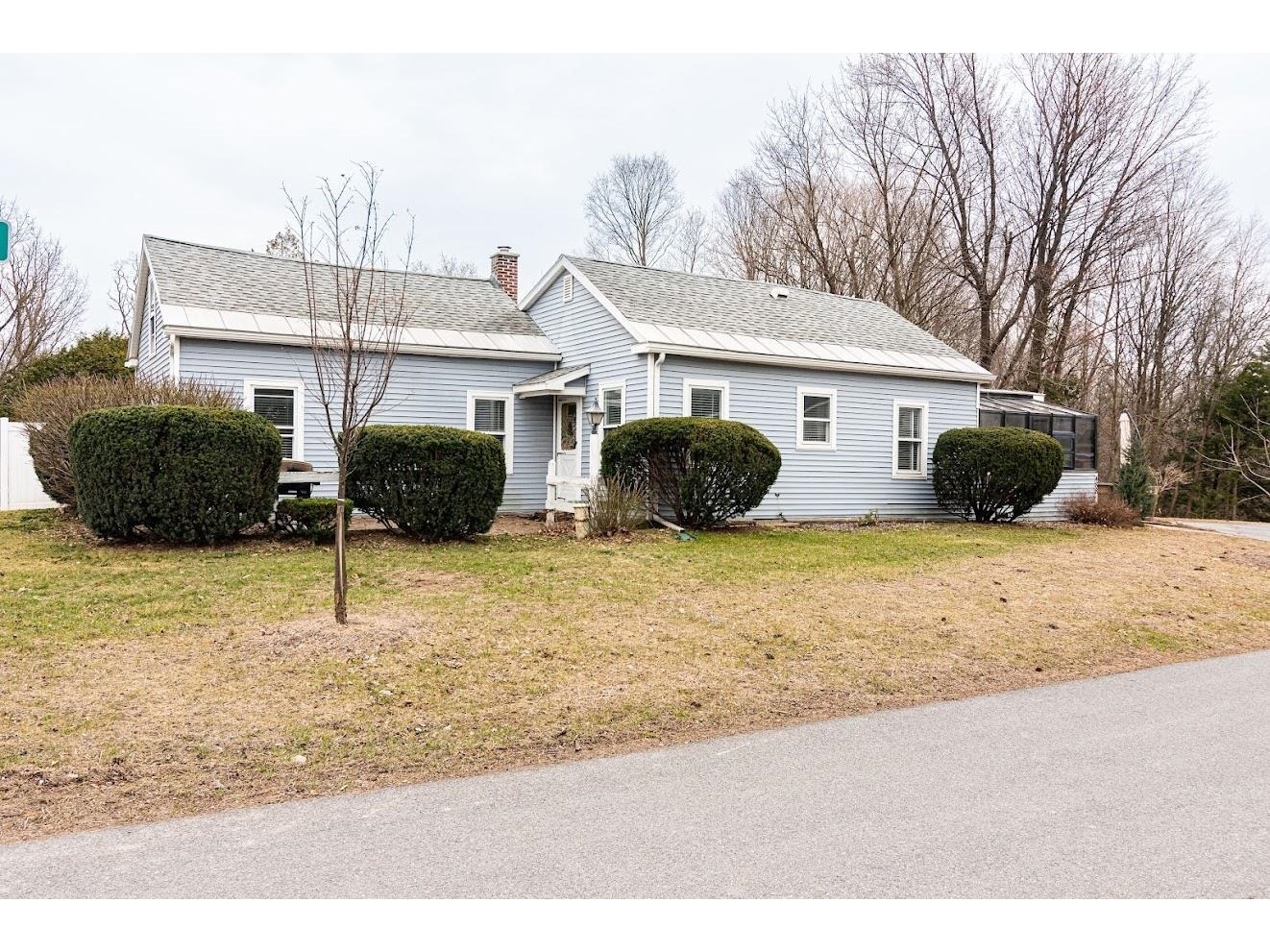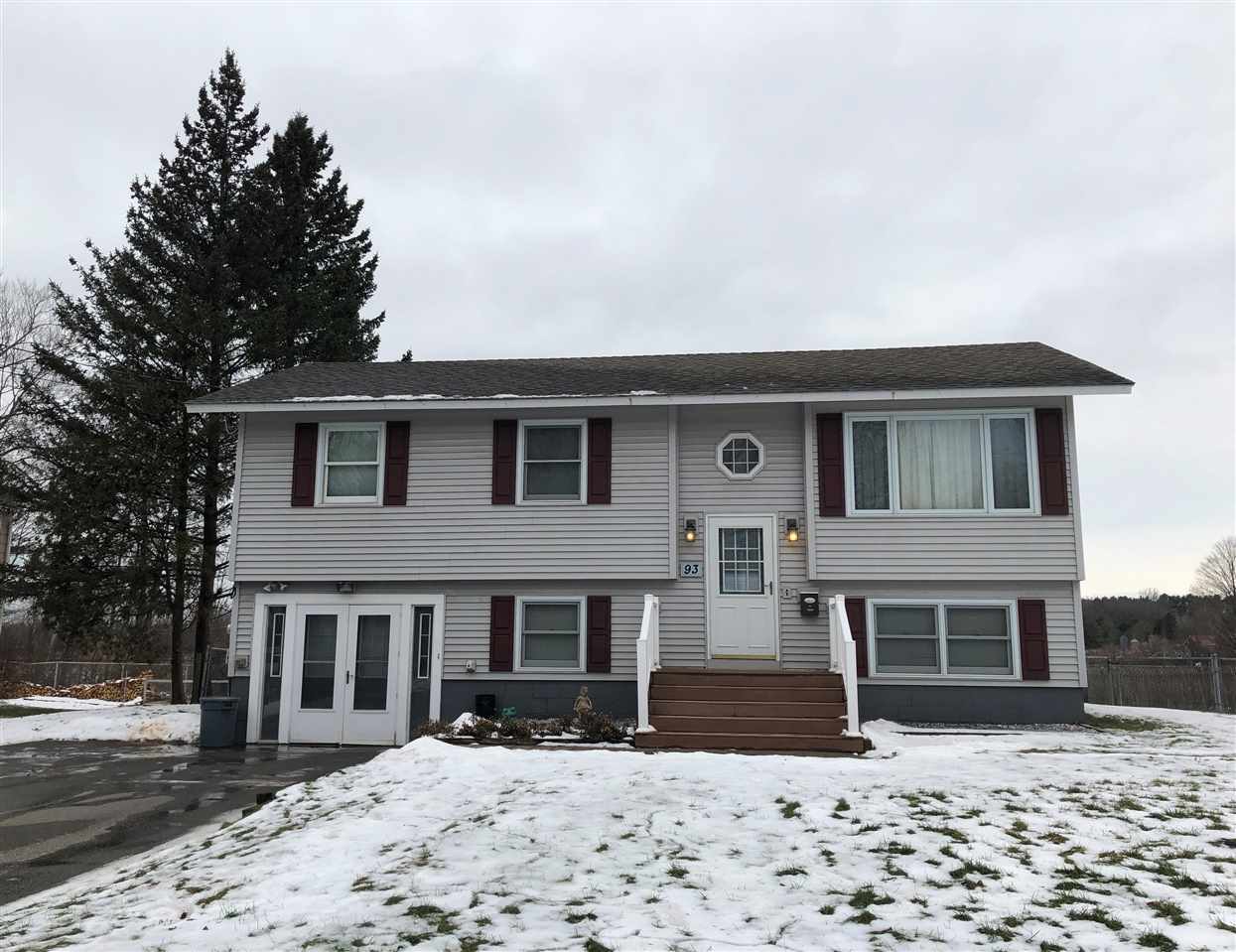Sold Status
$285,000 Sold Price
House Type
3 Beds
2 Baths
1,920 Sqft
Sold By KW Vermont
Similar Properties for Sale
Request a Showing or More Info

Call: 802-863-1500
Mortgage Provider
Mortgage Calculator
$
$ Taxes
$ Principal & Interest
$
This calculation is based on a rough estimate. Every person's situation is different. Be sure to consult with a mortgage advisor on your specific needs.
South Burlington
This 3-bedroom, 1.75 bath home has so much going for it. The neighborhood location just off Dorset St makes quick and easy access to everything from shopping, schools, restaurants, bike path, Interstate, to Burlington. Then you add in the nice sized fenced yard, storage shed, deck AND top it off with the fact that it’s move-in ready. This house is freshly painted inside and offers a remodeled full bath with new tub-shower, sink and flooring. Downstairs is fully finished with a lovely family room featuring a cozy Heartland gas stove and built-in birch bookcases, shelves and trim, ¾ bath, den and a large finished utility room that just needs floor covering. Winter weather is no problem either, as the home features a natural gas hot water boiler and is generator ready to keep things delightful inside when the weather gets frightful outside. Don’t miss this one, come take a closer look. †
Property Location
Property Details
| Sold Price $285,000 | Sold Date Mar 27th, 2020 | |
|---|---|---|
| List Price $309,999 | Total Rooms 7 | List Date Dec 12th, 2019 |
| MLS# 4787817 | Lot Size 0.220 Acres | Taxes $6,963 |
| Type House | Stories 2 | Road Frontage 80 |
| Bedrooms 3 | Style Raised Ranch | Water Frontage |
| Full Bathrooms 1 | Finished 1,920 Sqft | Construction No, Existing |
| 3/4 Bathrooms 1 | Above Grade 960 Sqft | Seasonal No |
| Half Bathrooms 0 | Below Grade 960 Sqft | Year Built 1966 |
| 1/4 Bathrooms 0 | Garage Size Car | County Chittenden |
| Interior FeaturesLiving/Dining |
|---|
| Equipment & AppliancesRange-Gas, Washer, Microwave, Dishwasher, Refrigerator, Dryer, Stove-Gas |
| Kitchen 8'4" x 9'3", 1st Floor | Living/Dining 23'3" x 10'11", 1st Floor | Bedroom 9'3" x 11'11", 1st Floor |
|---|---|---|
| Bedroom 13'8" x 8'5", 1st Floor | Bedroom 10'1" x 10', 1st Floor | Family Room 22' x 17' less jog, Basement |
| Den 10'1" x 9'3", Basement | Utility Room 10'11" x 17'9", Basement |
| ConstructionWood Frame |
|---|
| BasementWalkout, Full, Finished, Walkout |
| Exterior FeaturesFence - Full, Shed |
| Exterior Vinyl | Disability Features |
|---|---|
| Foundation Block | House Color |
| Floors Vinyl, Carpet, Tile, Hardwood | Building Certifications |
| Roof Shingle-Asphalt | HERS Index |
| DirectionsFrom Williston Rd turn onto Dorset St., approximately .5 miles turn right onto Brookwood Dr then right onto Oakwood Dr, house will be on right. |
|---|
| Lot DescriptionUnknown, Level, City Lot, Near Bus/Shuttle, Neighborhood, Near Public Transportatn |
| Garage & Parking , , Driveway, Off Street |
| Road Frontage 80 | Water Access |
|---|---|
| Suitable Use | Water Type |
| Driveway Paved | Water Body |
| Flood Zone Unknown | Zoning Res |
| School District South Burlington Sch Distict | Middle Frederick H. Tuttle Middle Sch |
|---|---|
| Elementary Rick Marcott Central School | High South Burlington High School |
| Heat Fuel Gas-Natural | Excluded |
|---|---|
| Heating/Cool None, Multi Zone, Hot Water | Negotiable |
| Sewer Public | Parcel Access ROW |
| Water Public | ROW for Other Parcel |
| Water Heater Domestic, Gas-Natural | Financing |
| Cable Co Xfinity | Documents Property Disclosure, Deed |
| Electric Wired for Generator, 200 Amp | Tax ID 600-188-16379 |

† The remarks published on this webpage originate from Listed By Don Marcelino of The Marcelino Team via the NNEREN IDX Program and do not represent the views and opinions of Coldwell Banker Hickok & Boardman. Coldwell Banker Hickok & Boardman Realty cannot be held responsible for possible violations of copyright resulting from the posting of any data from the NNEREN IDX Program.

 Back to Search Results
Back to Search Results










