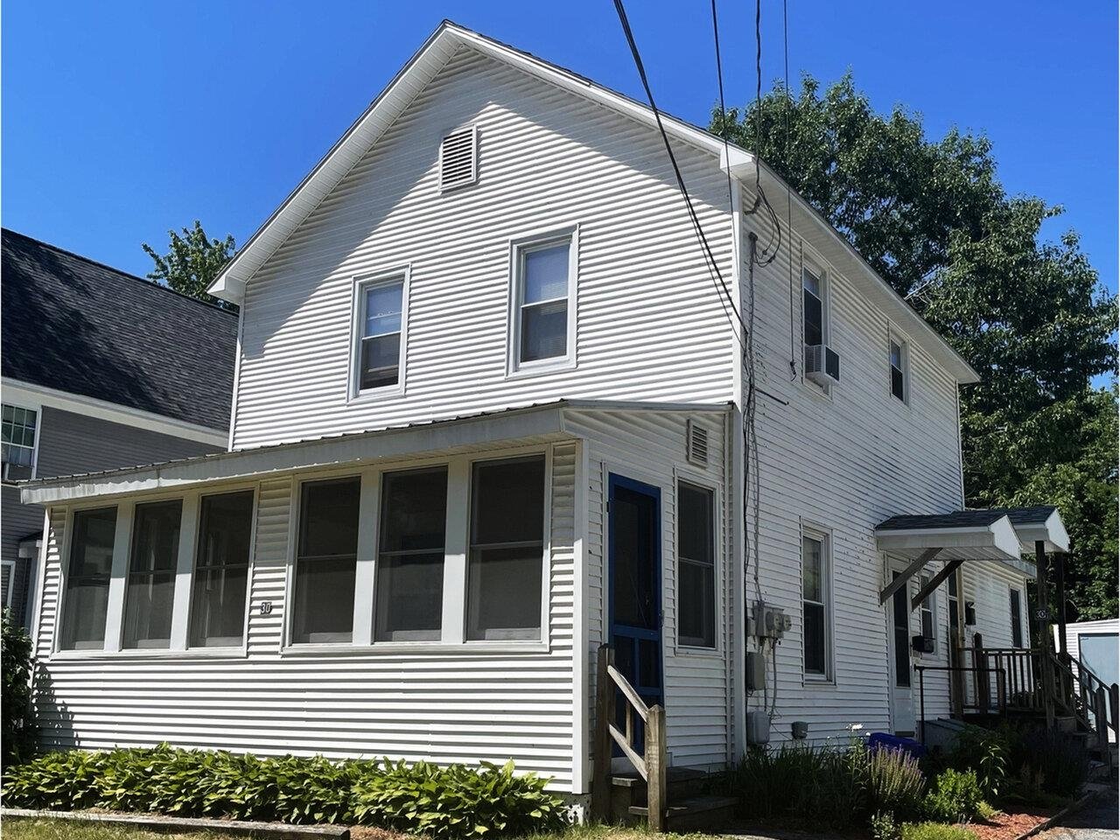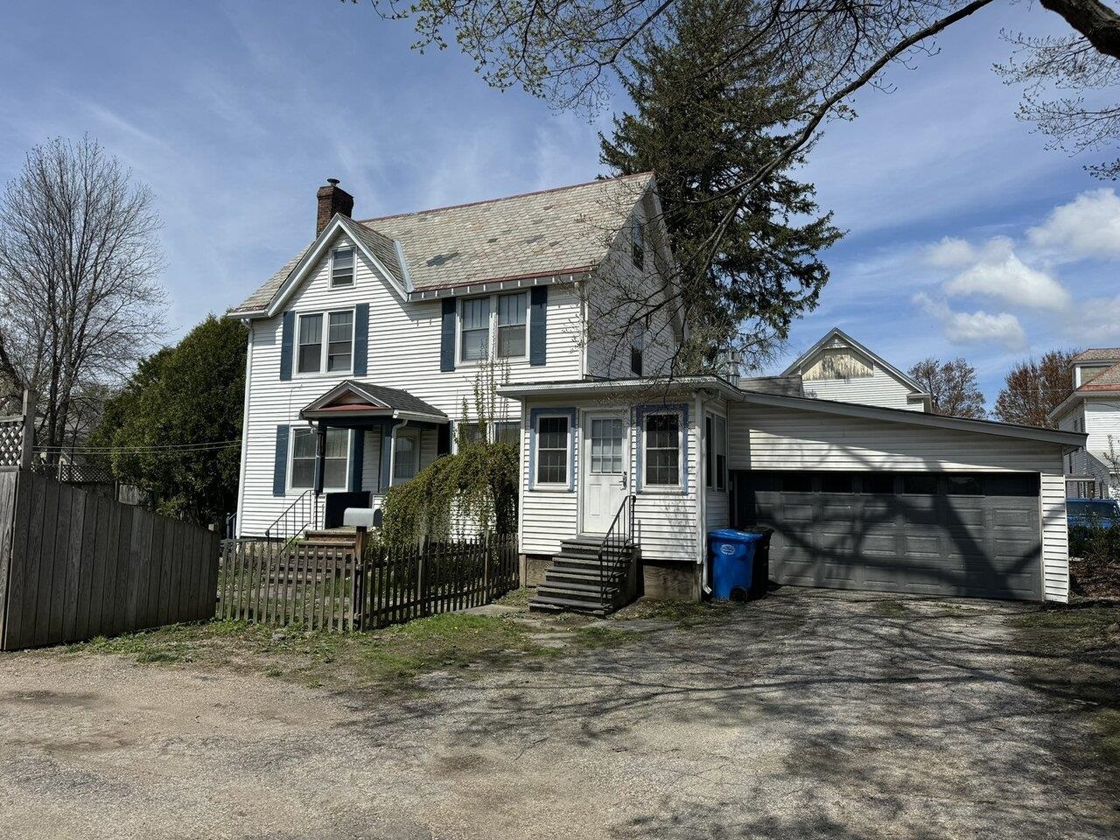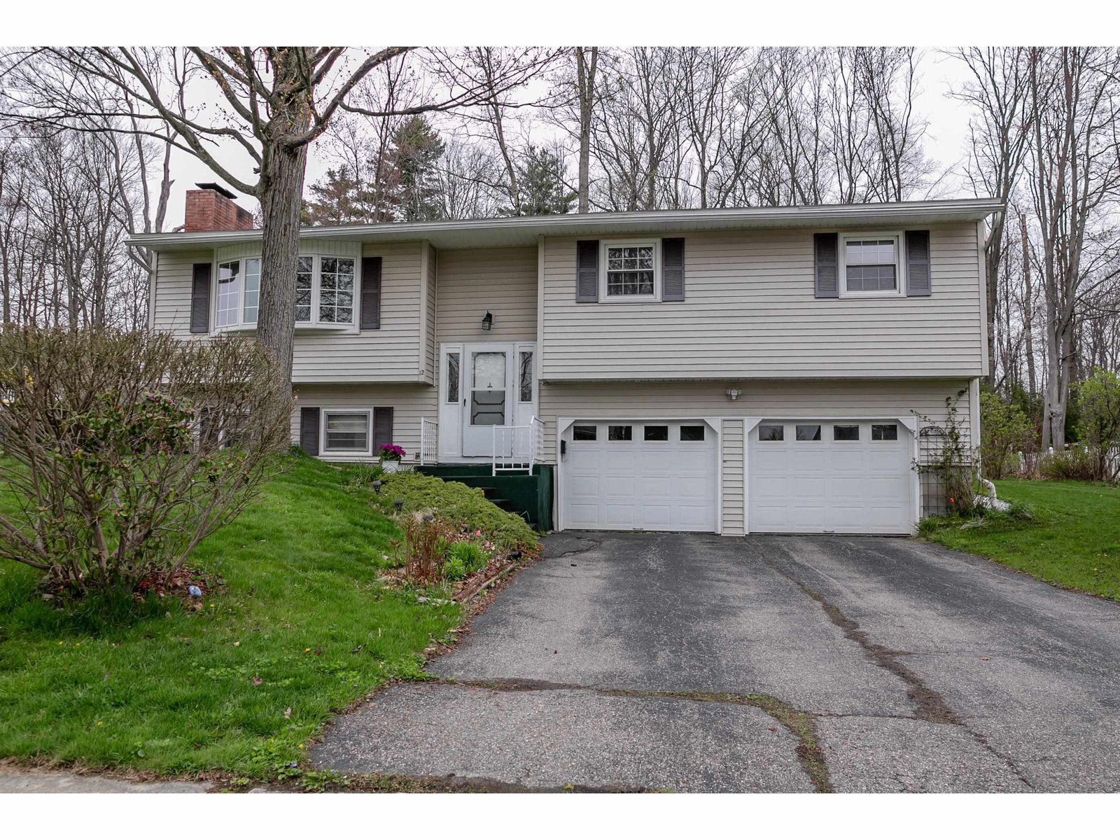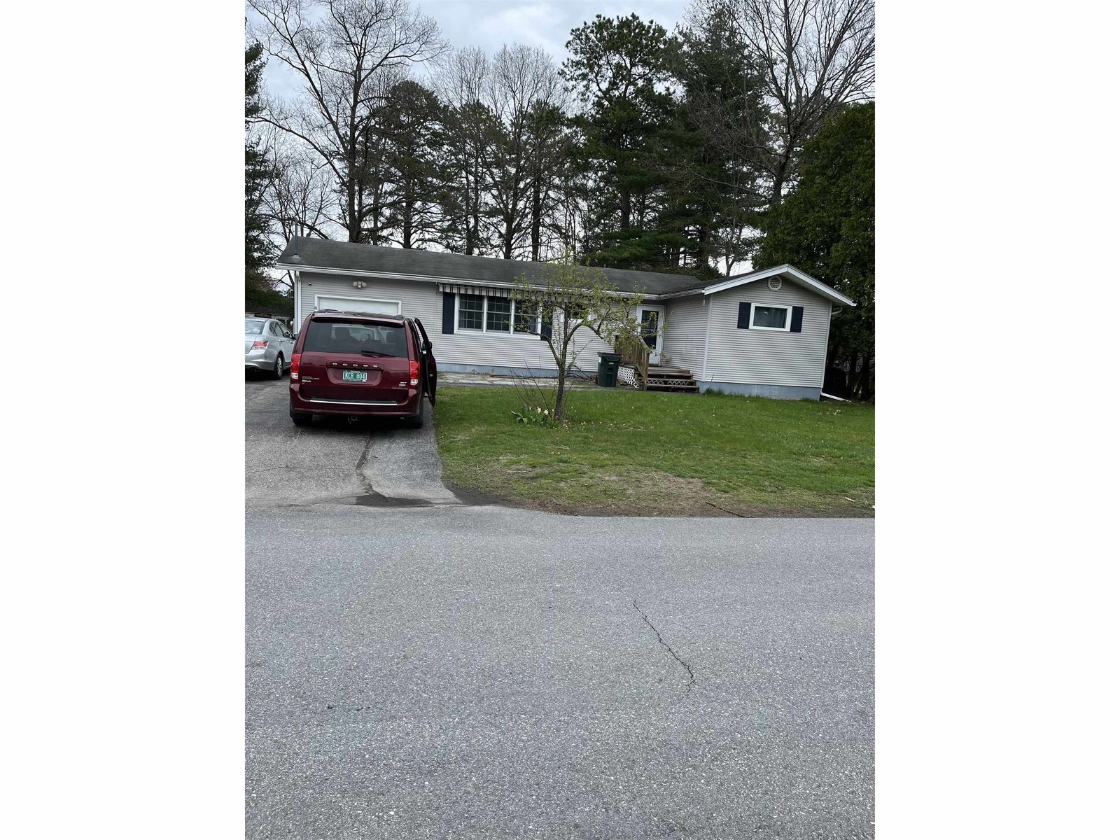Sold Status
$485,000 Sold Price
House Type
3 Beds
4 Baths
2,892 Sqft
Sold By Flat Fee Real Estate
Similar Properties for Sale
Request a Showing or More Info

Call: 802-863-1500
Mortgage Provider
Mortgage Calculator
$
$ Taxes
$ Principal & Interest
$
This calculation is based on a rough estimate. Every person's situation is different. Be sure to consult with a mortgage advisor on your specific needs.
South Burlington
Beautifully updated 3-bedroom Victorian in a convenient South Burlington location! Come inside to find magnificent finishes, tons of light and new paint throughout, highlighting the superb craftsmanship of the home. The large Chef’s kitchen includes all new appliances, center island with seating, plenty of storage and counter space, and a sunny eat-in breakfast nook. Just off of the kitchen, the formal dining room with French doors includes access to the back deck – perfect for entertaining friends and family. You’ll love the easy, open flow of the front family room and living room, with a grand center staircase and efficient gas fireplace that heats the entire first floor. Stunning hardwood flooring continues from the main level up to the second floor. The impressive master suite will be your private getaway with a private balcony facing west with motorized retractable awning, walk-in closet, new carpeting, private office/sitting room, and en suite bathroom with a Jacuzzi tub, glass-door shower, and double vanity. Two additional bedrooms and a bathroom with clawfoot tub rounds out the second level. Outside, relax in the hot tub or take advantage of the good-sized yard with a peaceful Koi pond and plenty of space for gardening or recreation. Great location directly across the street from Dorset Park, bike path, sports fields and Cairns Hockey Rink. Just a short drive to schools, shopping, dining, and I-89. Delayed showings begin 3/14/20 †
Property Location
Property Details
| Sold Price $485,000 | Sold Date Apr 27th, 2020 | |
|---|---|---|
| List Price $465,000 | Total Rooms 9 | List Date Mar 11th, 2020 |
| MLS# 4797377 | Lot Size 0.450 Acres | Taxes $8,902 |
| Type House | Stories 2 | Road Frontage 100 |
| Bedrooms 3 | Style Victorian | Water Frontage |
| Full Bathrooms 1 | Finished 2,892 Sqft | Construction No, Existing |
| 3/4 Bathrooms 2 | Above Grade 2,892 Sqft | Seasonal No |
| Half Bathrooms 0 | Below Grade 0 Sqft | Year Built 2001 |
| 1/4 Bathrooms 1 | Garage Size 2 Car | County Chittenden |
| Interior FeaturesAttic, Blinds, Ceiling Fan, Fireplace - Gas, Fireplaces - 1, Primary BR w/ BA, Storage - Indoor, Walk-in Closet, Laundry - 1st Floor |
|---|
| Equipment & AppliancesWasher, Cook Top-Electric, Dishwasher, Disposal, Refrigerator, Dryer, Smoke Detectr-Hard Wired |
| Kitchen - Eat-in 22'5''x14'6'', 1st Floor | Dining Room 14'4''x14'1'', 1st Floor | Family Room 14'2''x12'0'', 1st Floor |
|---|---|---|
| Living Room 16'4''x11'10'', 1st Floor | Bedroom 12'0''x11'6'', 2nd Floor | Primary Bedroom 20'4''x14'8'', 2nd Floor |
| Office/Study 11'3''x10'0'', 2nd Floor | Bedroom 21'5''x13'0'', 2nd Floor |
| ConstructionWood Frame |
|---|
| BasementWalk-up, Unfinished, Storage Space, Full |
| Exterior FeaturesBalcony, Hot Tub, Porch - Covered |
| Exterior Vinyl | Disability Features 1st Floor 3/4 Bathrm, Access. Laundry No Steps, Access. Mailboxes No Step, Access. Parking, Bathrm w/tub, Bathroom w/Tub, Hard Surface Flooring, Low Pile Carpet, No Stairs from Parking, Paved Parking, 1st Floor Laundry |
|---|---|
| Foundation Concrete | House Color Yellow |
| Floors Carpet, Ceramic Tile, Tile, Hardwood, Tile | Building Certifications |
| Roof Shingle-Architectural | HERS Index |
| DirectionsSouth on Dorset Street from Kennedy Drive, right into Indian Creek, take immediate left, 2nd house on left. |
|---|
| Lot DescriptionYes, Subdivision, Landscaped, Near Golf Course, Near Paths, Suburban |
| Garage & Parking Attached, Auto Open, Direct Entry, Heated, Driveway, Garage, Paved |
| Road Frontage 100 | Water Access |
|---|---|
| Suitable Use | Water Type |
| Driveway Paved | Water Body |
| Flood Zone Unknown | Zoning Residential |
| School District South Burlington Sch Distict | Middle Frederick H. Tuttle Middle Sch |
|---|---|
| Elementary | High South Burlington High School |
| Heat Fuel Gas-Natural | Excluded |
|---|---|
| Heating/Cool None, Baseboard | Negotiable |
| Sewer Public | Parcel Access ROW |
| Water Public | ROW for Other Parcel |
| Water Heater Owned, Gas-Natural | Financing |
| Cable Co | Documents Property Disclosure, Deed |
| Electric Circuit Breaker(s) | Tax ID 600-188-14968 |

† The remarks published on this webpage originate from Listed By The Malley Group of KW Vermont via the NNEREN IDX Program and do not represent the views and opinions of Coldwell Banker Hickok & Boardman. Coldwell Banker Hickok & Boardman Realty cannot be held responsible for possible violations of copyright resulting from the posting of any data from the NNEREN IDX Program.

 Back to Search Results
Back to Search Results










