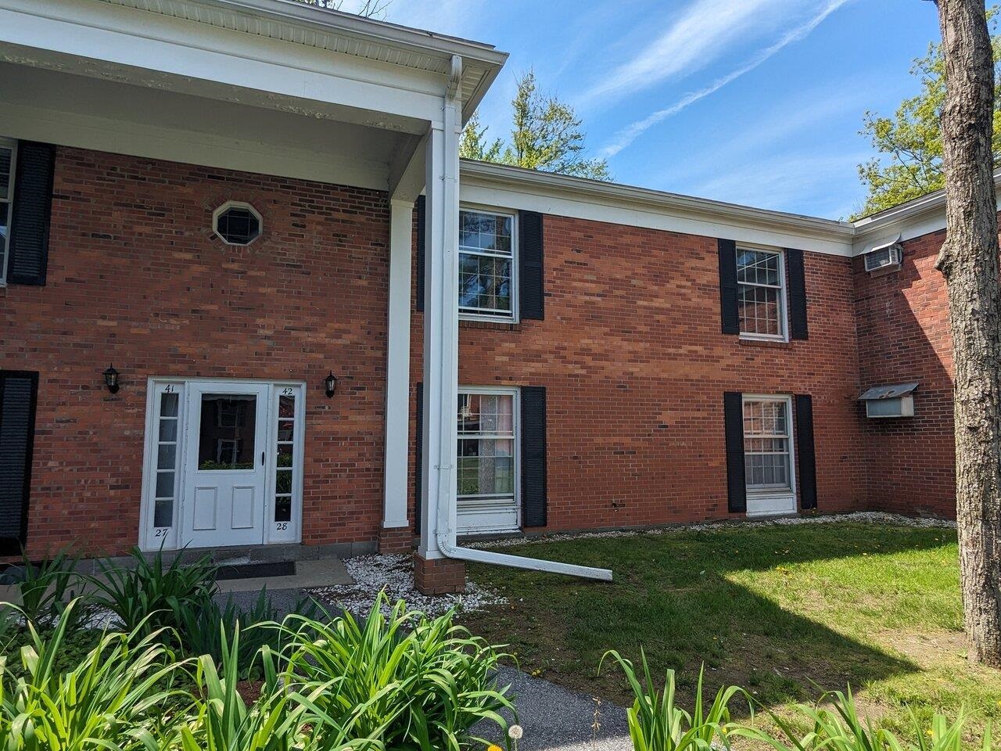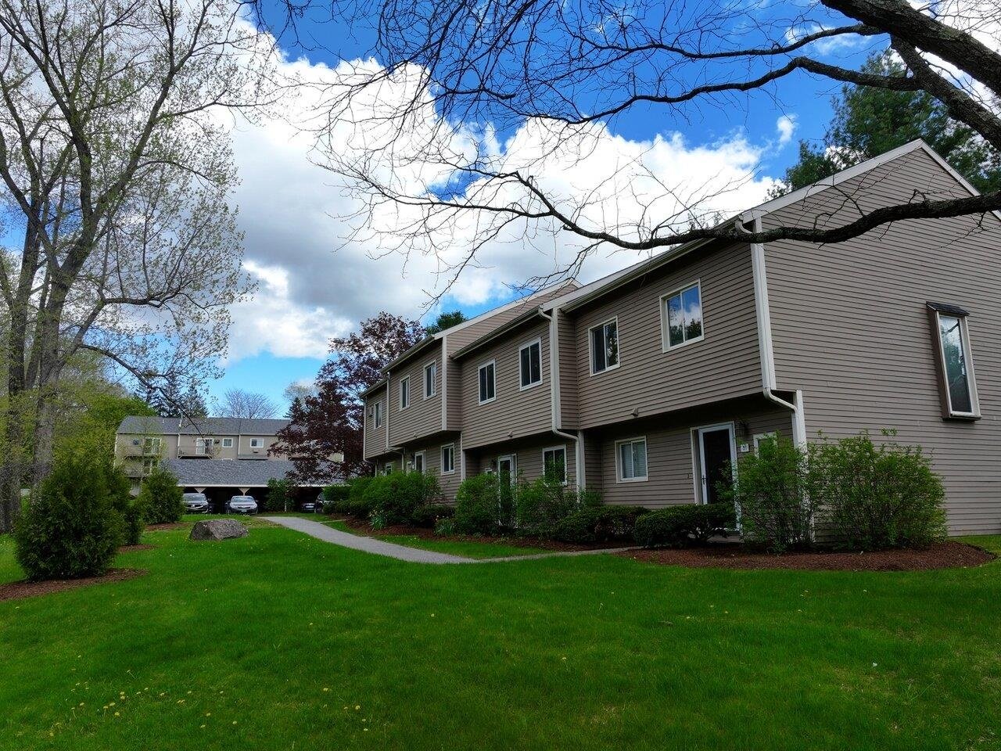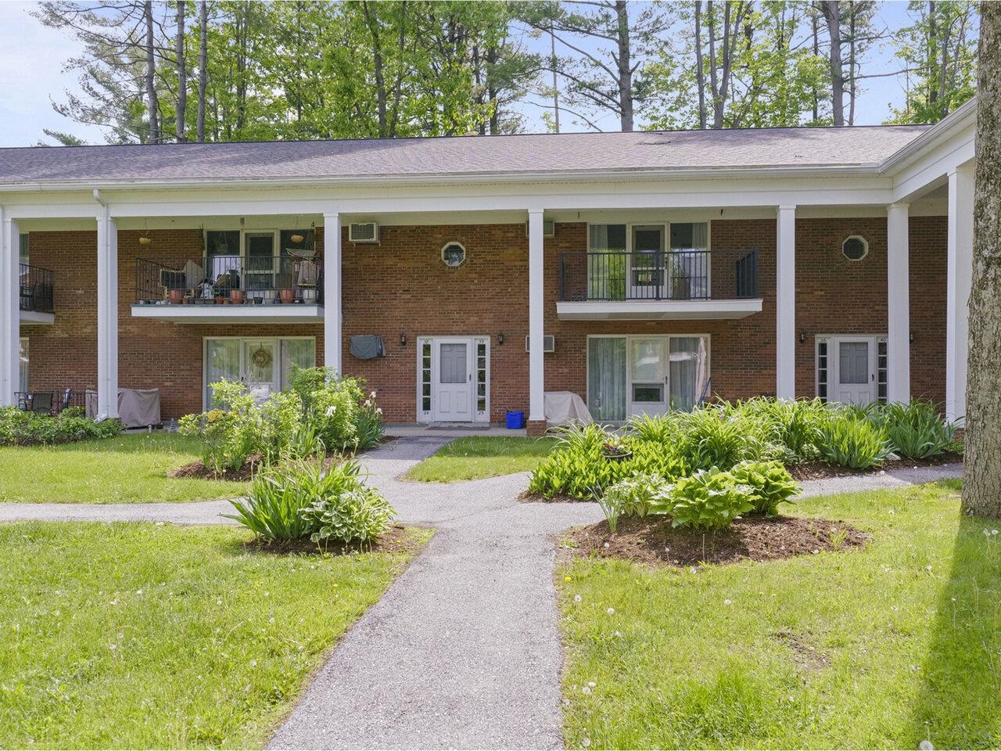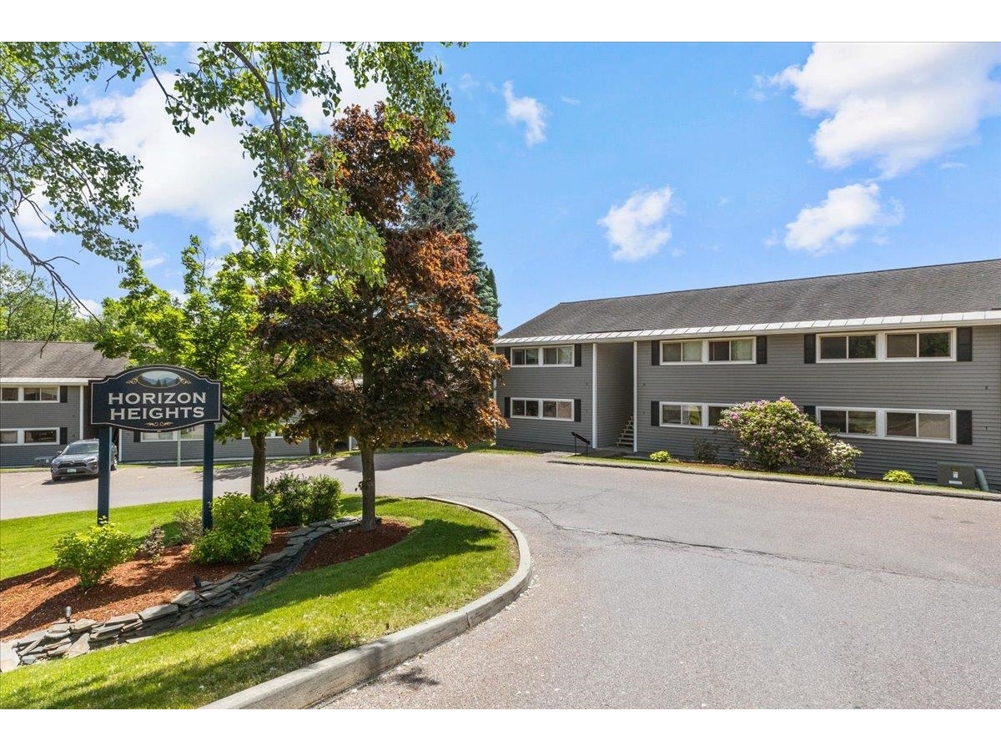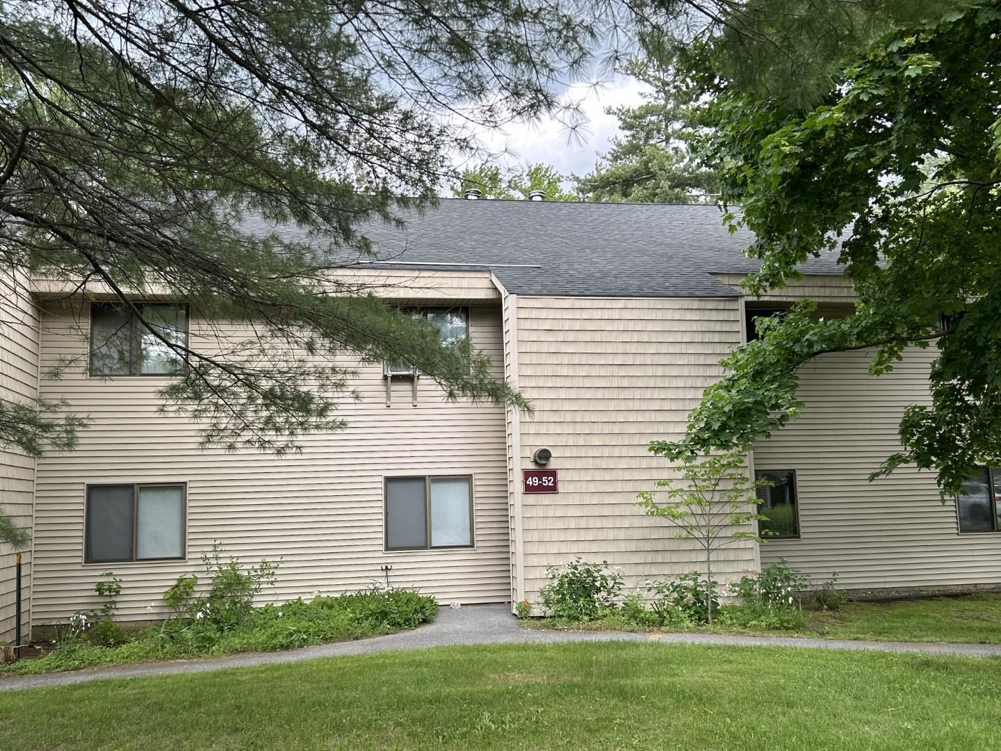Sold Status
$220,000 Sold Price
Condo Type
3 Beds
3 Baths
2,062 Sqft
Listed By Edie Brodsky of Coldwell Banker Hickok & Boardman - (802)846-9532
Share:
✉
🖶
Similar Properties for Sale
Request a Showing or More Info
View Market Report
Mortgage Provider
Contact a local mortgage provider today to get pre-approved.
Call: (802)-318-0823NMLS# 402933
Get Pre-Approved »
<
>
Beautiful oversized decks and balcony off of master bedroom. Fabulous location near Szymanski Park, Overlook Park, Farrell Park and UVM woods. Storage unit in carport. Recent Improvements: 3 High Quality Andersen Sliding Glass Doors and beautiful Jotul gas stove. Entire building has been recently re-painted. All upper trimboards, gutters and down spouts were replaced in 2009. 2 pets are permitted.
Property Location
B-6 Stonehedge Drive, Unit 6 South Burlington
Property Details
Essentials
Sold Price $220,000Sold Date Oct 1st, 2010
List Price $219,900Total Rooms 8List Date Jun 1st, 2010
MLS# 4002204Lot Size AcresTaxes $4,181
Type Condo Stories 3Road Frontage
Bedrooms 3Style TownhouseWater Frontage
Full Bathrooms 1Finished 2,062 SqftConstruction , Existing
3/4 Bathrooms 1Above Grade 1,564 SqftSeasonal Unknown
Half Bathrooms 1 Below Grade 498 SqftYear Built 1981
1/4 Bathrooms 0 Garage Size 1 CarCounty Chittenden
Interior
Interior Features Blinds, Dining Area, Draperies, Laundry Hook-ups, Primary BR w/ BA, Walk-in Closet, Window Treatment
Equipment & Appliances Range-Electric, Washer, Dishwasher, Disposal, Refrigerator, Exhaust Hood, Dryer, , CO Detector, Dehumidifier, Smoke Detector, Smoke Detector, Smoke Detectr-Hard Wired, Gas Heater, Gas Heat Stove
Kitchen 9.2X13.7, 1st Floor Dining Room 9.11X11.1, 1st Floor Living Room 11.3X22.1, 1st Floor
Foyer Office/Study 10x16.1`, Utility Room 8.9x9.4,
Primary Bedroom 11.4x18, 2nd Floor Bedroom 10.8X12.3, 2nd Floor Bedroom 9.8X13.10, 2nd Floor
Den 11.2X16.6, Other 9.1X10, Bath - Full 2nd Floor
Bath - 3/4 2nd Floor Bath - 1/2 1st Floor
Association
Association Stonehedge No. Area AssocAmenities Building Maintenance, PlaygroundMonthly Dues $277
Building
Construction Other
Basement Walkout, Partially Finished, Interior Stairs
Exterior Features Trash, Balcony, Deck, Garden Space, Patio, Playground, Window Screens
Exterior Wood, ClapboardDisability Features
Foundation ConcreteHouse Color Tan
Floors Vinyl, CarpetBuilding Certifications
Roof Shingle-Asphalt HERS Index
Property
Directions
Lot Description , Trail/Near Trail, Walking Trails, Landscaped, Condo Development, Near Bus/Shuttle
Garage & Parking Carport, , 1 Parking Space, Rec Vehicle
Road Frontage Water Access
Suitable Use Water Type
Driveway Paved, Common/SharedWater Body
Flood Zone UnknownZoning Residential
Schools
School District NAMiddle Frederick H. Tuttle Middle Sch
Elementary Orchard Elementary SchoolHigh South Burlington High School
Utilities
Heat Fuel Electric, Gas-NaturalExcluded Washer/dryer negotiable
Heating/Cool Smoke Detectr-Batt Powrd, BaseboardNegotiable Washer, Dryer
Sewer PublicParcel Access ROW
Water Public ROW for Other Parcel
Water Heater Rented, Gas-NaturalFinancing , All Financing Options
Cable Co ComcastDocuments Property Disclosure, Deed
Electric Circuit Breaker(s)Tax ID 60018814753
Loading
 Back to Search Results
Next Property
Back to Search Results
Next Property


