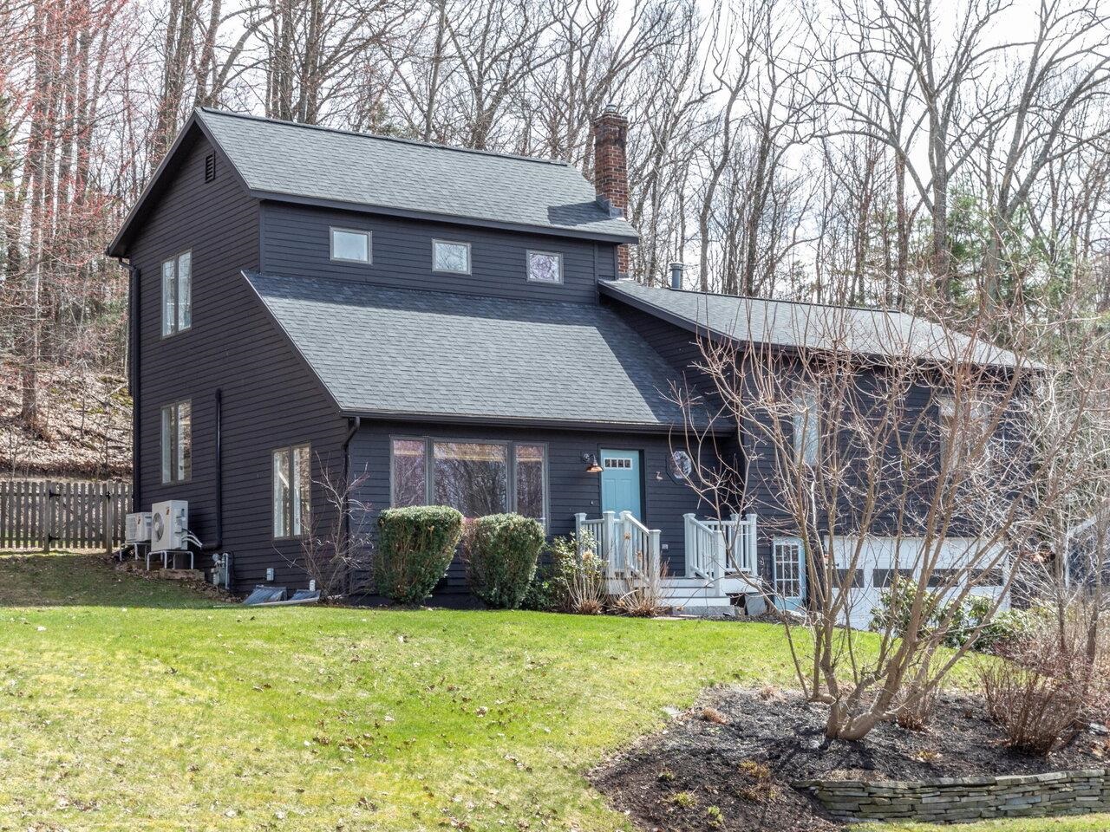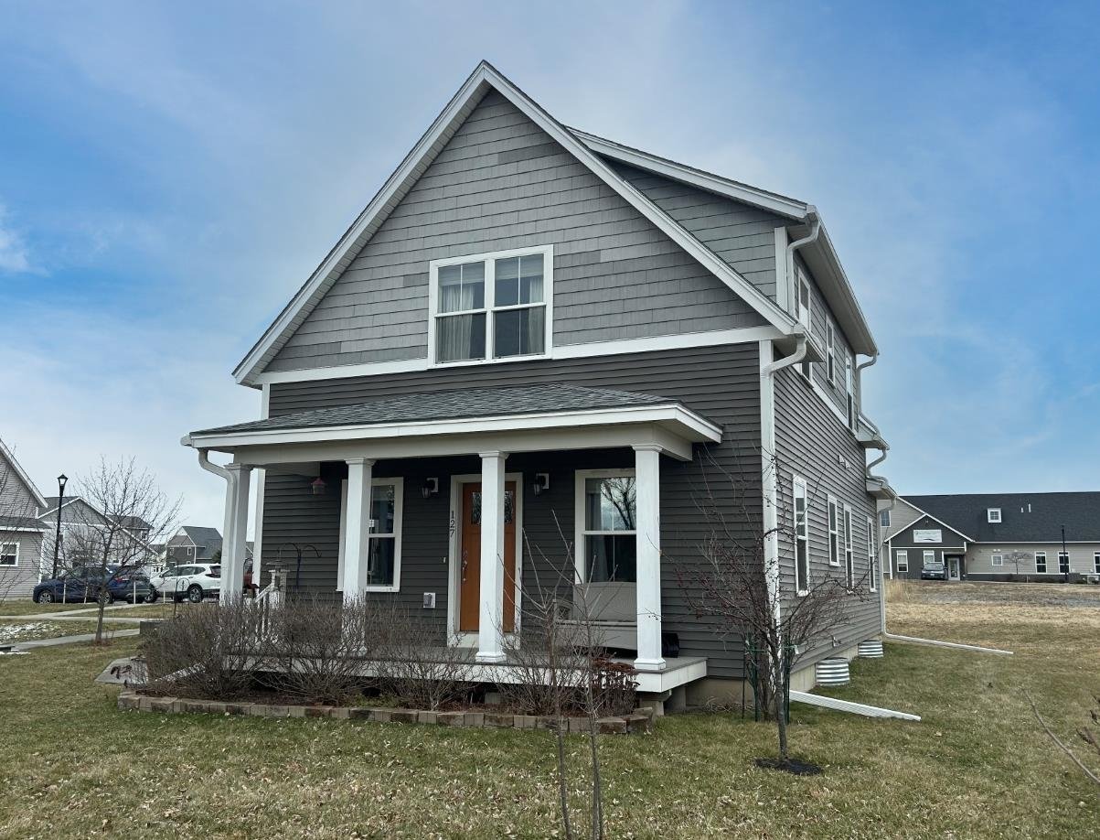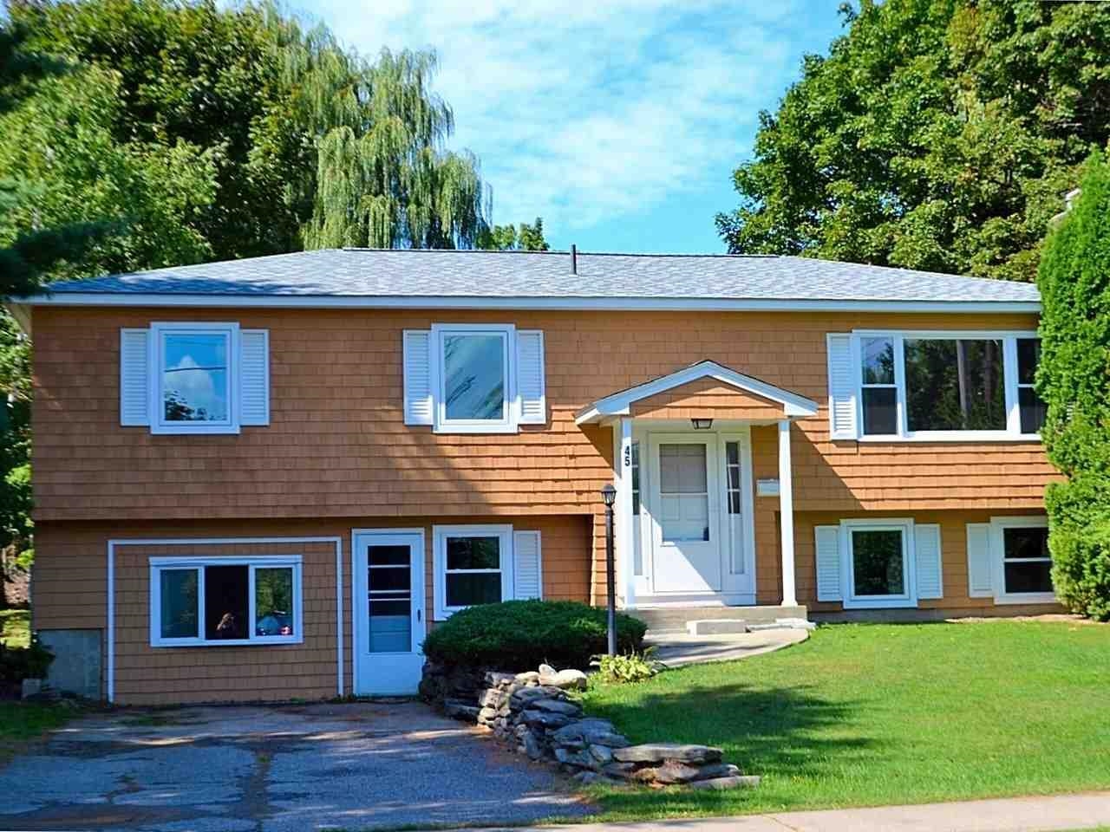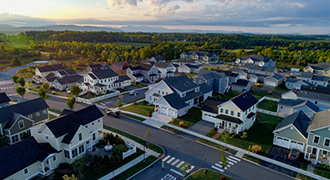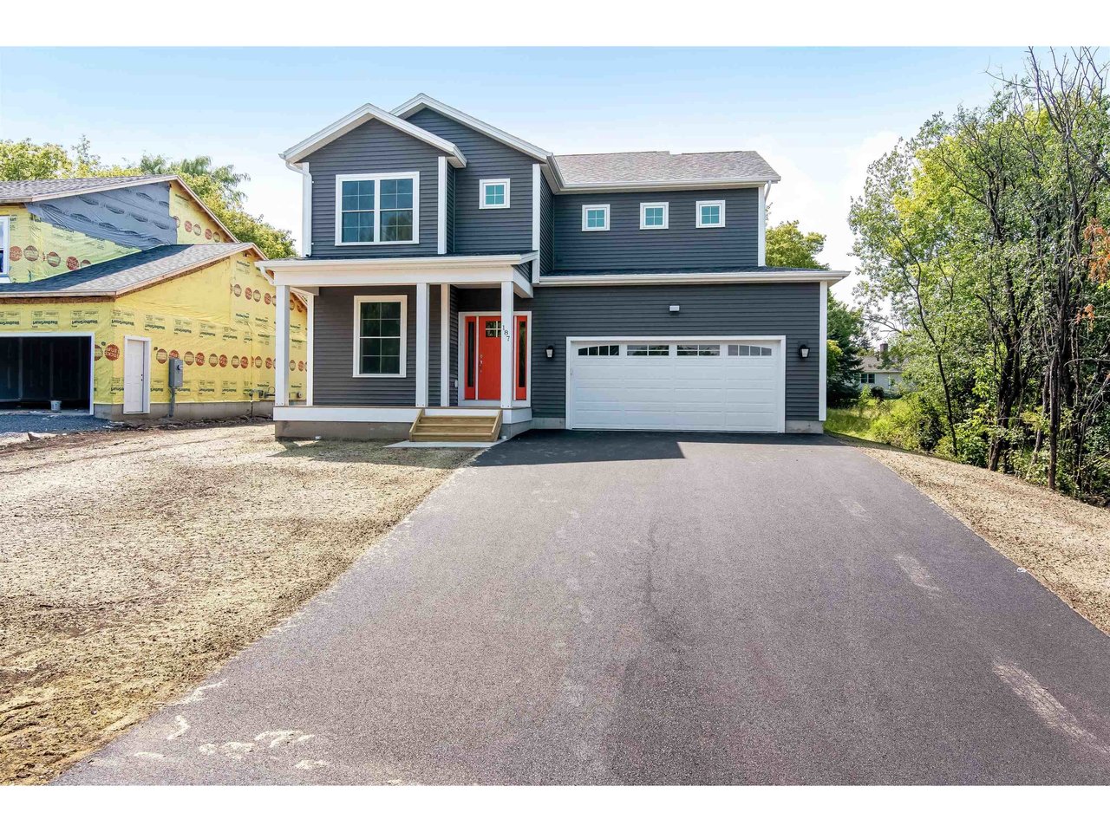187 Highland Terrace South Burlington, Vermont 05403 MLS# 4836691
 Back to Search Results
Next Property
Back to Search Results
Next Property
Sold Status
$574,028 Sold Price
House Type
3 Beds
3 Baths
2,323 Sqft
Sold By Pursuit Real Estate
Similar Properties for Sale
Request a Showing or More Info

Call: 802-863-1500
Mortgage Provider
Mortgage Calculator
$
$ Taxes
$ Principal & Interest
$
This calculation is based on a rough estimate. Every person's situation is different. Be sure to consult with a mortgage advisor on your specific needs.
South Burlington
This three bedroom, two and a half bathroom, turn-key build package offers a gorgeous exterior with an open concept and functional layout. Enter from the stylish front porch into the entryway where you’ll immediately be blown away by the two story ceiling and abundance of natural light pouring in through the homes oversized windows. Past the office and half bath area, the home opens into the spacious family room, complete with a stunning gas fireplace and stone surround. To the left of the family room is the chef’s kitchen, featuring a large island with a farmhouse sink and a huge walk-in pantry. From the kitchen, head into the formal dining room with show stopping cathedral ceiling, making it the perfect place to entertain! A shoe bench and walk-in closet can be found in the mudroom area off the two-car garage. Upstairs, you’ll enjoy the spacious master bedroom with a gigantic walk-in closet and an en suite featuring double sinks and a large shower.You will also find the other two bedrooms, the main bathroom with double sinks as well as the convenient second-floor laundry room. Ideally located, this home is only about a 10 minute drive to interstate access, as well as Vermont National Country Club and downtown Burlington, and backs up to Muddy Brook Wetland Reserve so you will have easy access to any and all of your favorite activities! †
Property Location
Property Details
| Sold Price $574,028 | Sold Date Aug 11th, 2021 | |
|---|---|---|
| List Price $552,172 | Total Rooms 7 | List Date Oct 30th, 2020 |
| MLS# 4836691 | Lot Size 0.270 Acres | Taxes $0 |
| Type House | Stories 2 | Road Frontage 59 |
| Bedrooms 3 | Style Farmhouse, Near Public Transportatn | Water Frontage |
| Full Bathrooms 1 | Finished 2,323 Sqft | Construction No, Pre-Construction |
| 3/4 Bathrooms 1 | Above Grade 2,323 Sqft | Seasonal No |
| Half Bathrooms 1 | Below Grade 0 Sqft | Year Built 2020 |
| 1/4 Bathrooms 0 | Garage Size 2 Car | County Chittenden |
| Interior FeaturesCathedral Ceiling, Dining Area, Fireplace - Gas, Kitchen Island, Kitchen/Living, Laundry Hook-ups, Primary BR w/ BA, Walk-in Closet, Walk-in Pantry, Laundry - 2nd Floor |
|---|
| Equipment & AppliancesRefrigerator, Range-Gas, Dishwasher, Microwave, , Forced Air |
| Office/Study 10' x 11', 1st Floor | Family Room 15' x 15', 1st Floor | Kitchen 11' x 15', 1st Floor |
|---|---|---|
| Dining Room 11' x 10.5', 1st Floor | Bedroom 10' x 15'8, 2nd Floor | Bedroom 11' x 12.5', 2nd Floor |
| Primary Bedroom 14' x 15', 2nd Floor |
| ConstructionWood Frame |
|---|
| BasementInterior, Unfinished, Full |
| Exterior FeaturesPorch - Covered |
| Exterior Vinyl Siding | Disability Features 1st Floor 1/2 Bathrm, Paved Parking |
|---|---|
| Foundation Concrete | House Color |
| Floors | Building Certifications |
| Roof Shingle-Architectural | HERS Index |
| DirectionsFrom Hinesburg Road, turn left onto Highland Terrace. Go around the curve and the lot is on your left hand side. |
|---|
| Lot Description, Level, Level, Near Bus/Shuttle, Near Golf Course, Near Paths, Near Shopping |
| Garage & Parking Attached, Auto Open, Direct Entry, Driveway, Garage |
| Road Frontage 59 | Water Access |
|---|---|
| Suitable Use | Water Type |
| Driveway Paved | Water Body |
| Flood Zone No | Zoning Res |
| School District South Burlington Sch Distict | Middle Frederick H. Tuttle Middle Sch |
|---|---|
| Elementary Chamberlin School | High South Burlington High School |
| Heat Fuel Gas-Natural | Excluded |
|---|---|
| Heating/Cool None | Negotiable |
| Sewer Public | Parcel Access ROW |
| Water Drilled Well | ROW for Other Parcel |
| Water Heater On Demand | Financing |
| Cable Co Xfinity | Documents Building Plans |
| Electric 200 Amp | Tax ID 00000000000 |

† The remarks published on this webpage originate from Listed By Jonathon Templeton of KW Vermont via the NNEREN IDX Program and do not represent the views and opinions of Coldwell Banker Hickok & Boardman. Coldwell Banker Hickok & Boardman Realty cannot be held responsible for possible violations of copyright resulting from the posting of any data from the NNEREN IDX Program.



