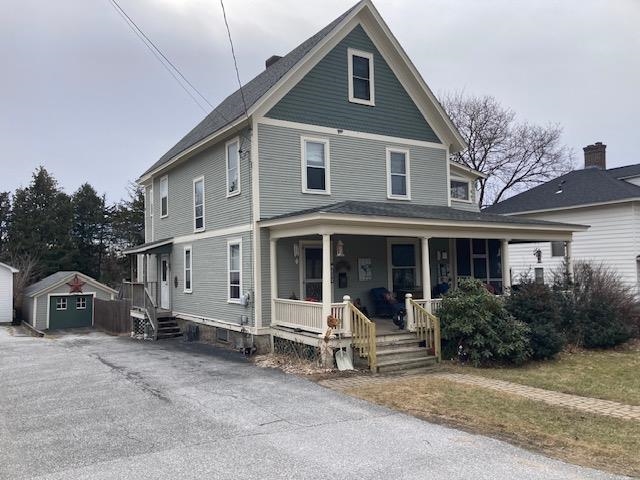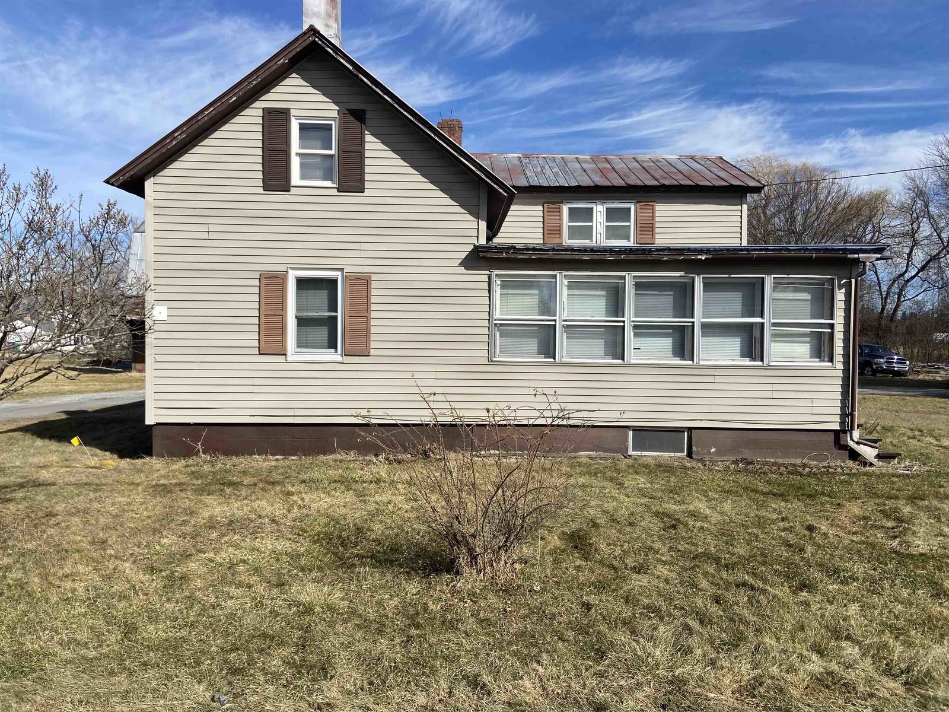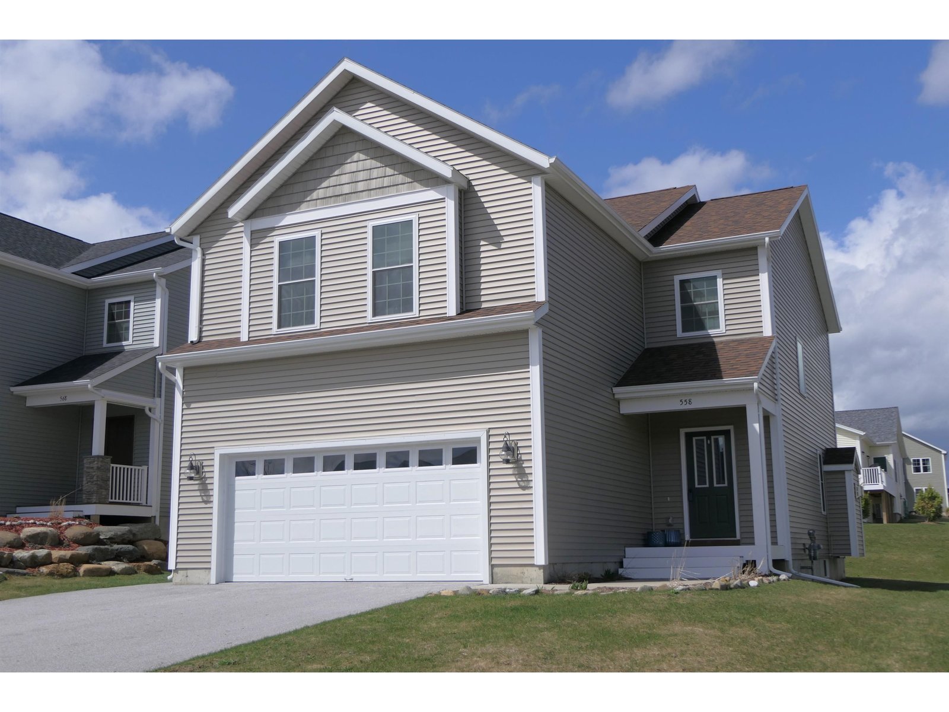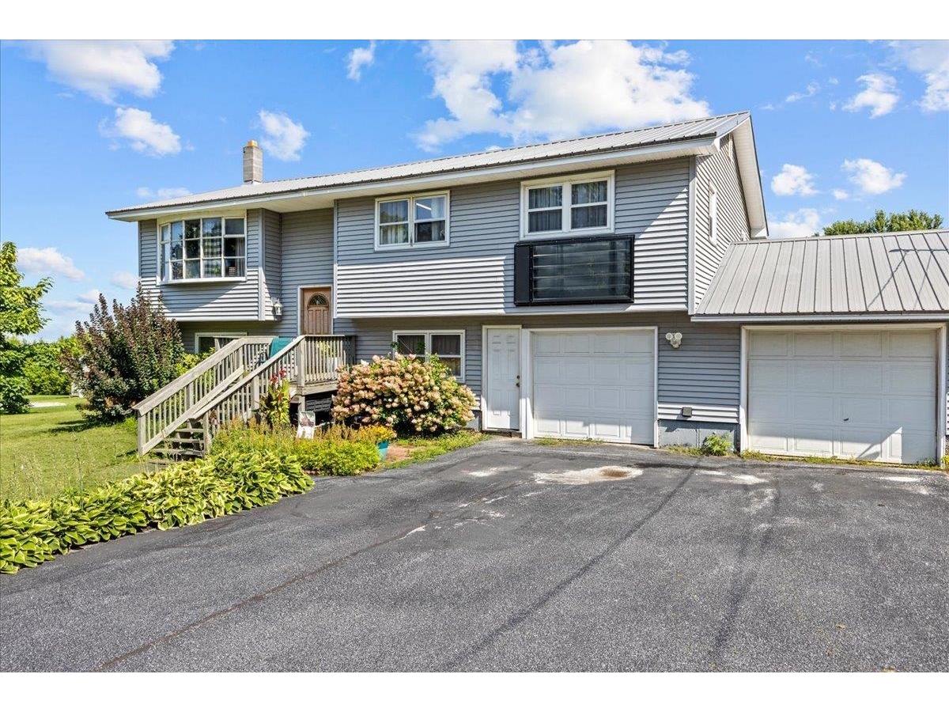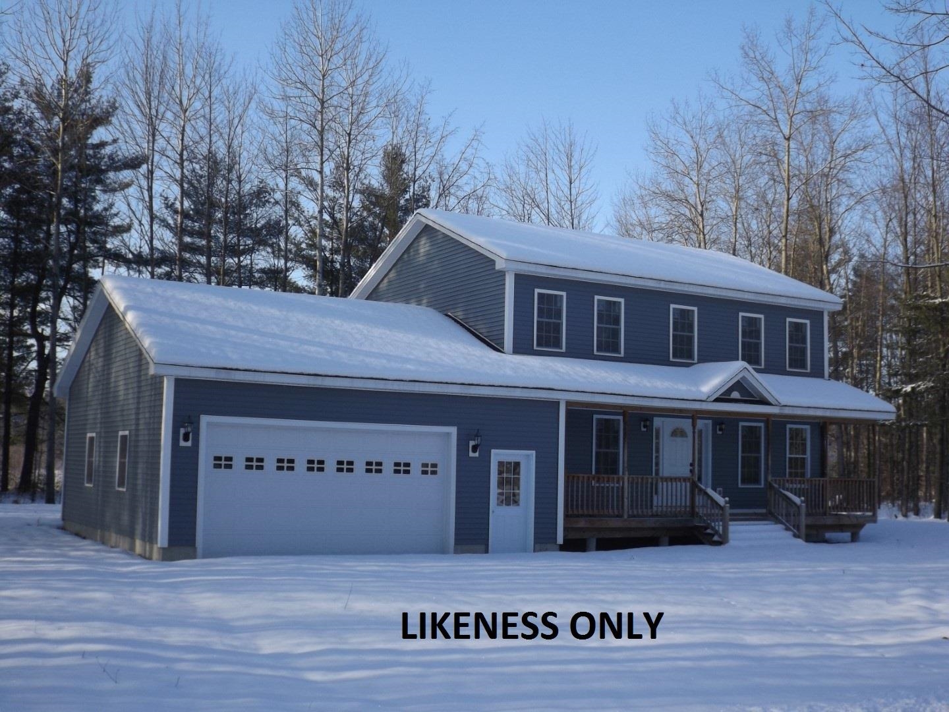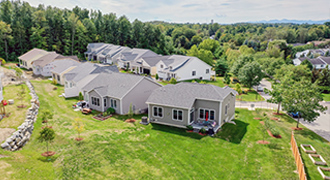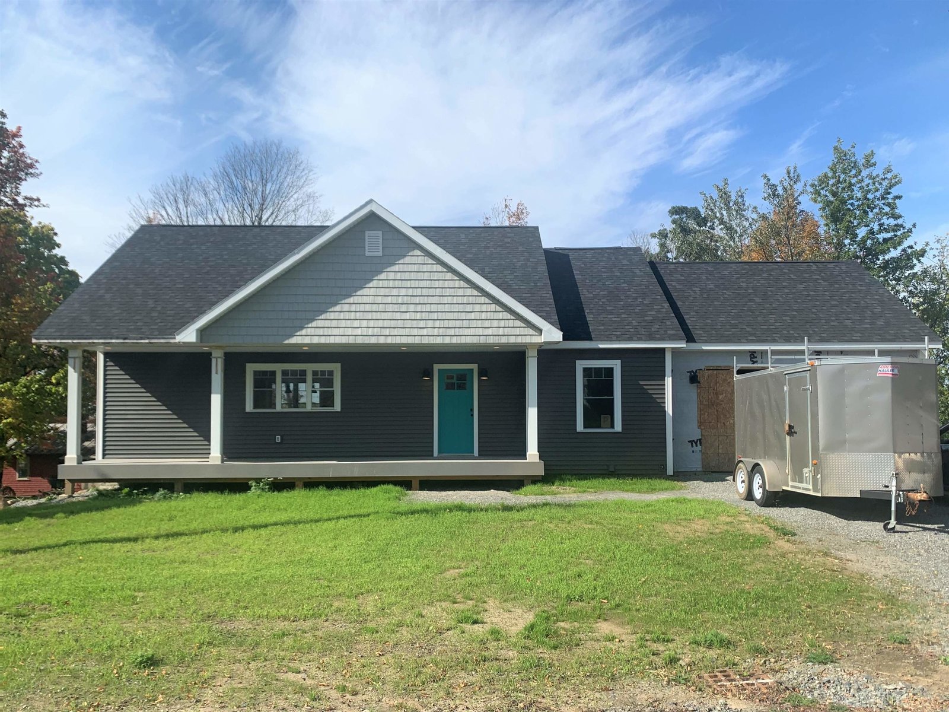Sold Status
$435,000 Sold Price
House Type
3 Beds
3 Baths
2,450 Sqft
Sold By KW Vermont
Similar Properties for Sale
Request a Showing or More Info

Call: 802-863-1500
Mortgage Provider
Mortgage Calculator
$
$ Taxes
$ Principal & Interest
$
This calculation is based on a rough estimate. Every person's situation is different. Be sure to consult with a mortgage advisor on your specific needs.
Franklin County
Beautiful Brand New Architecturally Designed Home! Open Plan Design Concept for Single Level Living with Main Floor Master Suite. The Large Kitchen is a Chef's Delight with spacious counters, island, loads of cabinets and gas stove; as well as large walk-in pantry. Bright Living/Dining area with large windows opens to spacious West facing deck. Main Floor Master Suite with Walk-In closets, large bathroom with tiled walk-in shower and double vanity with stone counter. You will love the huge tiled mudroom with Laundry and spacious Main Entry Foyer. High Quality Construction throughout with solid wood doors; stylish lighting and bath fixtures, beautiful wood floors and ceramic tile entryways and bathrooms. Downstairs you will find a large family room along with 2 additional large bedrooms and a full bathroom; all with full size windows and walk out sliding glass door. Enjoy your morning coffee on the East facing spacious covered front porch over looking the quiet cul-de-sac. Conveniently located within walking distance to Downtown restaurants, shops, & parks; Aldis Hill and Hard'ack Recreation Areas; and minutes to I-89. Municipal Water & Sewer and Natural Gas Heating. Seller is a licensed VT Real Estate Agent. †
Property Location
Property Details
| Sold Price $435,000 | Sold Date Nov 30th, 2021 | |
|---|---|---|
| List Price $435,000 | Total Rooms 8 | List Date Oct 19th, 2021 |
| MLS# 4887606 | Lot Size 0.300 Acres | Taxes $0 |
| Type House | Stories 1 | Road Frontage |
| Bedrooms 3 | Style Ranch | Water Frontage |
| Full Bathrooms 1 | Finished 2,450 Sqft | Construction No, New Construction |
| 3/4 Bathrooms 1 | Above Grade 1,464 Sqft | Seasonal No |
| Half Bathrooms 1 | Below Grade 986 Sqft | Year Built 2021 |
| 1/4 Bathrooms 0 | Garage Size 2 Car | County Franklin |
| Interior FeaturesKitchen/Dining, Kitchen/Living, Living/Dining, Primary BR w/ BA, Walk-in Closet, Walk-in Pantry, Laundry - 1st Floor |
|---|
| Equipment & AppliancesMicrowave, Microwave, Refrigerator-Energy Star, Stove - Gas |
| Kitchen - Eat-in 18 x 20, 1st Floor | Living/Dining 26.5 x 15.5, 1st Floor | Mudroom 10 x 12.75, 1st Floor |
|---|---|---|
| Foyer 10 x 10, 1st Floor | Primary Bedroom 15.5 x 12.5, 1st Floor | Bath - 3/4 10 x 10, 1st Floor |
| Bedroom 12 x 14, Basement | Bedroom 12.75 x 13.5, Basement | Family Room 19.5 x 15, Basement |
| Utility Room 43 x 8, Basement |
| ConstructionWood Frame |
|---|
| BasementWalkout, Storage Space, Full, Daylight, Finished, Walkout |
| Exterior FeaturesDeck, Porch - Covered |
| Exterior Vinyl Siding | Disability Features 1st Floor 1/2 Bathrm, 1st Floor 3/4 Bathrm, 1st Floor Bedroom, Bathrm w/roll-in Shower, Bathroom w/Roll-in Shower, Hard Surface Flooring, 1st Floor Laundry |
|---|---|
| Foundation Concrete | House Color Gray |
| Floors Hardwood, Ceramic Tile, Vinyl Plank | Building Certifications |
| Roof Shingle-Architectural | HERS Index |
| Directions |
|---|
| Lot Description, Sloping, Level, Sloping |
| Garage & Parking Attached, |
| Road Frontage | Water Access |
|---|---|
| Suitable Use | Water Type |
| Driveway Gravel | Water Body |
| Flood Zone No | Zoning Residential |
| School District Maple Run USD | Middle St. Albans City School |
|---|---|
| Elementary St Albans City School | High BFASt Albans |
| Heat Fuel Gas-Natural | Excluded |
|---|---|
| Heating/Cool None, Baseboard | Negotiable |
| Sewer Public | Parcel Access ROW |
| Water Public | ROW for Other Parcel |
| Water Heater Owned | Financing |
| Cable Co Comcast | Documents |
| Electric Circuit Breaker(s) | Tax ID 549-173-11209 |

† The remarks published on this webpage originate from Listed By Keri Lombardi-Poquette of Paul Poquette Realty Group, LLC via the NNEREN IDX Program and do not represent the views and opinions of Coldwell Banker Hickok & Boardman. Coldwell Banker Hickok & Boardman Realty cannot be held responsible for possible violations of copyright resulting from the posting of any data from the NNEREN IDX Program.

 Back to Search Results
Back to Search Results